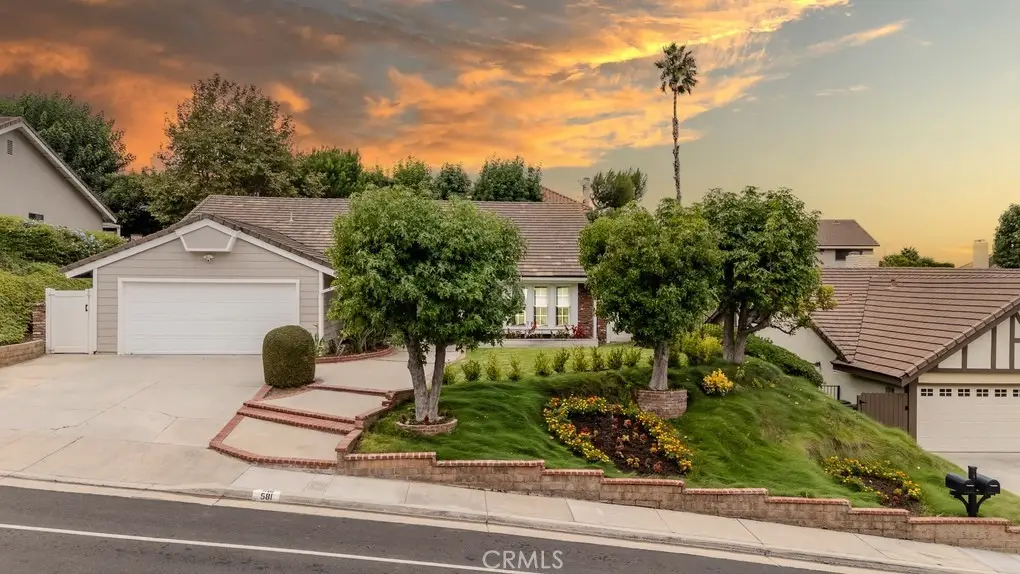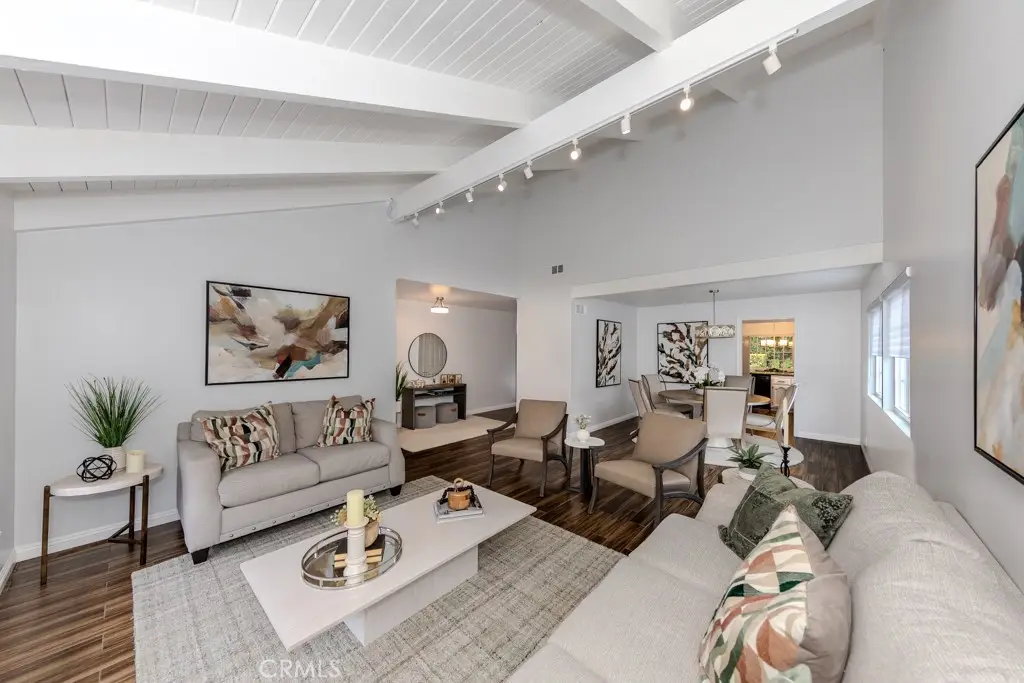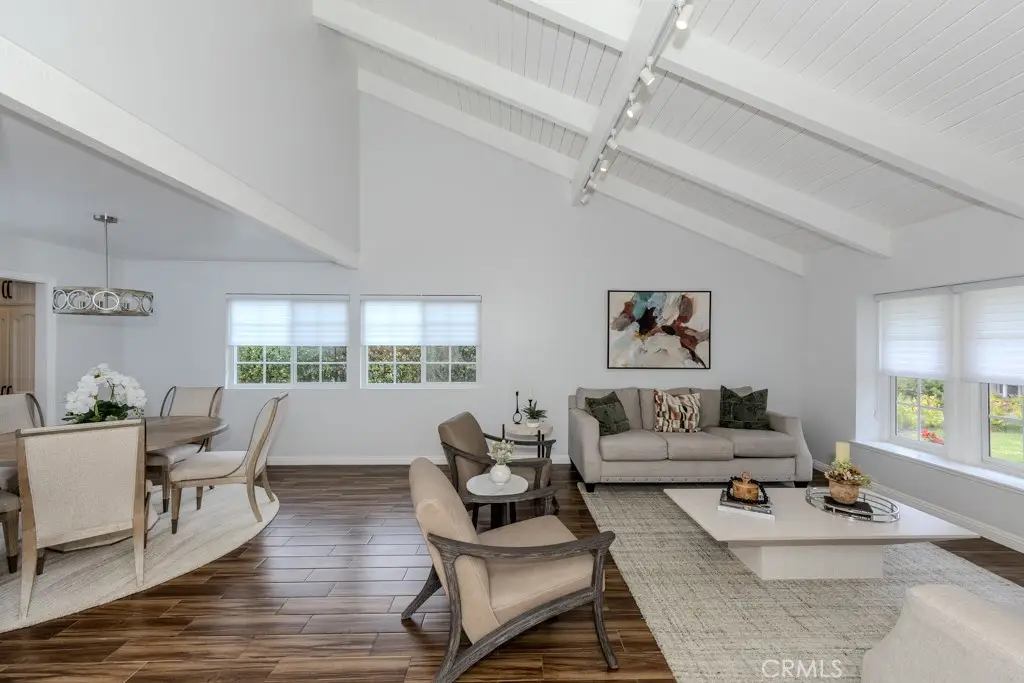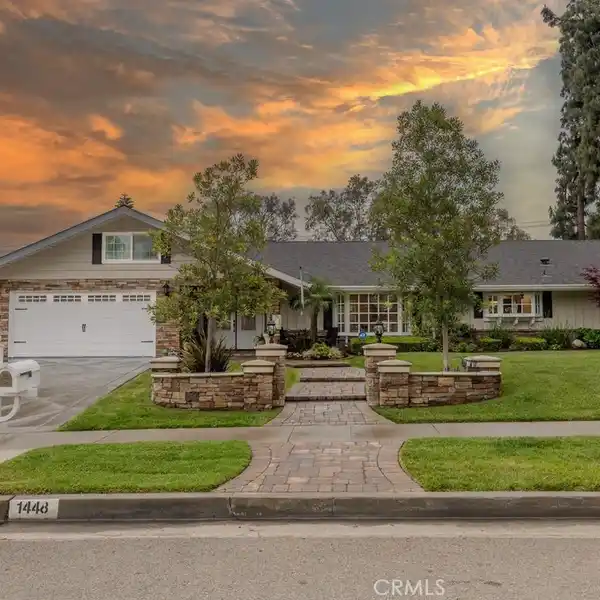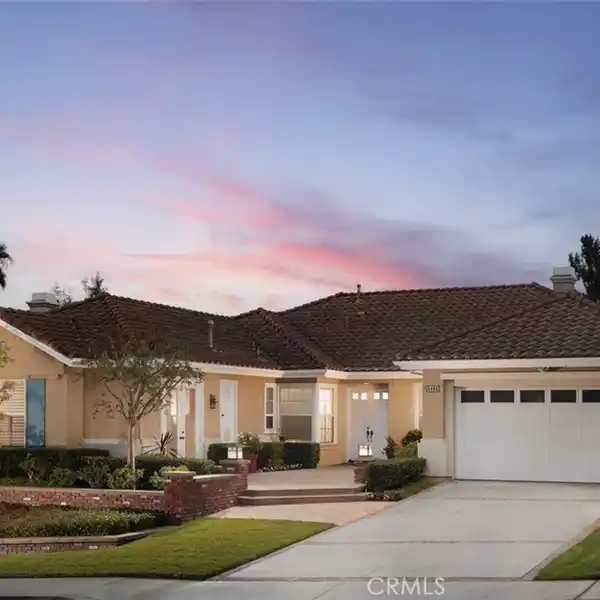Stunning Single Story in Anaheim Hills
581 South Paseo Carmel, Anaheim, California, 92807, USA
Répertorié par : Jon M. Perez | Première équipe immobilière
Single-story 3-bedroom 2-bath view home at 581 S Paseo Carmel in Anaheim Hills offers city lights and mountain vistas along with a spacious primary suite and a backyard retreat built for entertaining. The property begins with great curb appeal, wood siding with brick accents, and a landscaped approach. A covered entry functions as a front patio seating area and sets a welcoming tone. Inside, wood-look tile flooring runs throughout with no interior steps. The main living area opens under vaulted wood beam ceilings with abundant natural light, creating a bright and open feel that blends into the dining area. A hallway with a double-door storage closet leads toward the family room, where vaulted ceilings continue above a tall whitewashed brick fireplace wall. The family room flows into a kitchen nook finished with wainscoting and wood accents, positioned beside large windows for natural light. The kitchen is anchored by a peninsula counter and finished with granite countertops, a herringbone marble mosaic backsplash, recessed lighting, and a deep sink. A garden bay window offers extra display space. Appliances include a gas cooktop, oven, dishwasher, and trash compactor. Pull-out drawers add convenience, and the adjacent dining space accommodates a full table. The primary suite features double door entry, vaulted ceilings with a ceiling fan, dual mirrored wardrobes, and French doors with operable side windows. Its en suite bath offers dual granite vanities, a walk-in shower with seating bench, a private water closet, and large travertine tile finishes. The second bedroom, also with double-door entry, is used as an office with ceiling fan and mirrored closet, while the third bedroom includes the same. The guest bath is a full bath with granite vanity and large travertine tile shower surround. The laundry room is inside with overhead cabinetry. The attached two-car garage provides direct access, storage cabinets, and overhead racks. The backyard is designed as an entertainer's retreat, featuring a large Luminwood patio cover with recessed lighting and dual ceiling fans, paver hardscape, built-in barbecue with bar seating, a decorative glass gas fireplace, turf, and a putting green. Mature trees along the rear add privacy while framing the city lights and mountain views. Located minutes from shopping, dining, and parks with nearby access to freeways and award-winning schools, this property offers a single-level lifestyle with outdoor amenities and relaxing views
Points forts:
Plafonds voûtés à poutres en bois
Whitewashed brick fireplace wall
Comptoirs en granit
Répertorié par Jon M. Perez | Première équipe immobilière
Points forts:
Plafonds voûtés à poutres en bois
Whitewashed brick fireplace wall
Comptoirs en granit
Herringbone marble mosaic backsplash
Primary suite with French doors
Dual granite vanities
Travertine tile finishes
Luminwood patio cover with dual ceiling fans
Built-in barbecue with bar seating
Decorative glass gas fireplace
