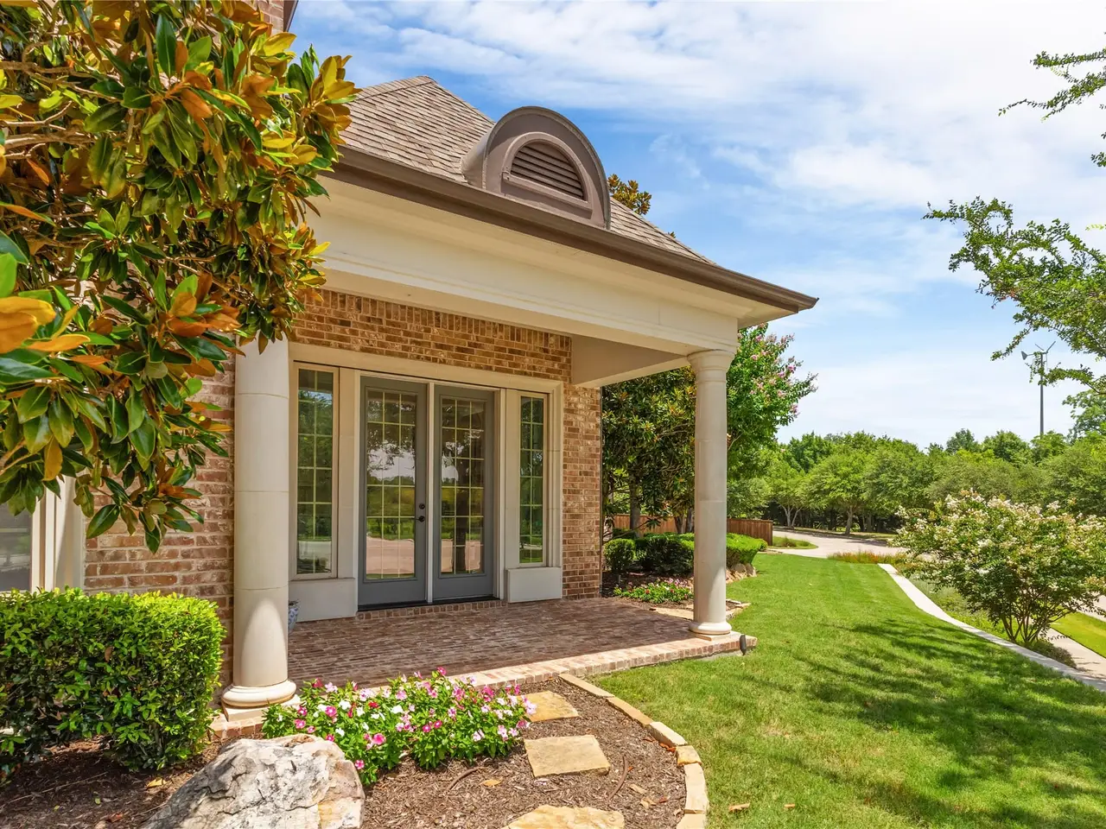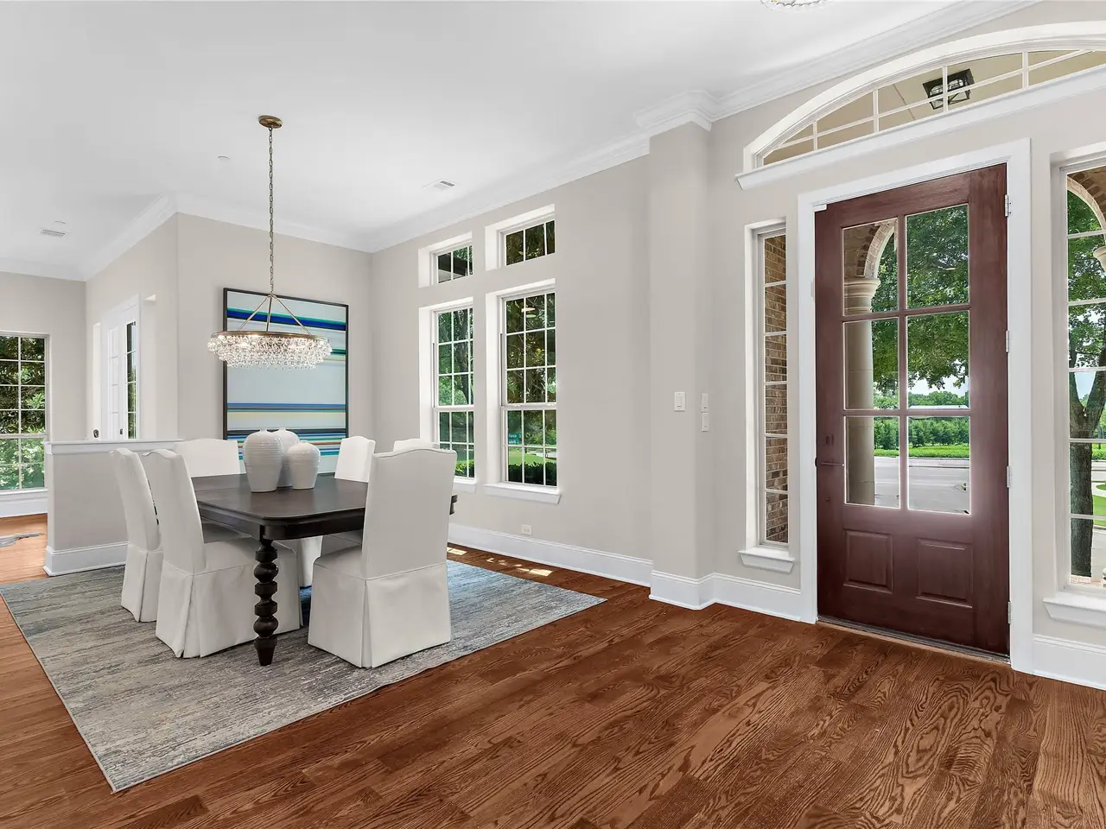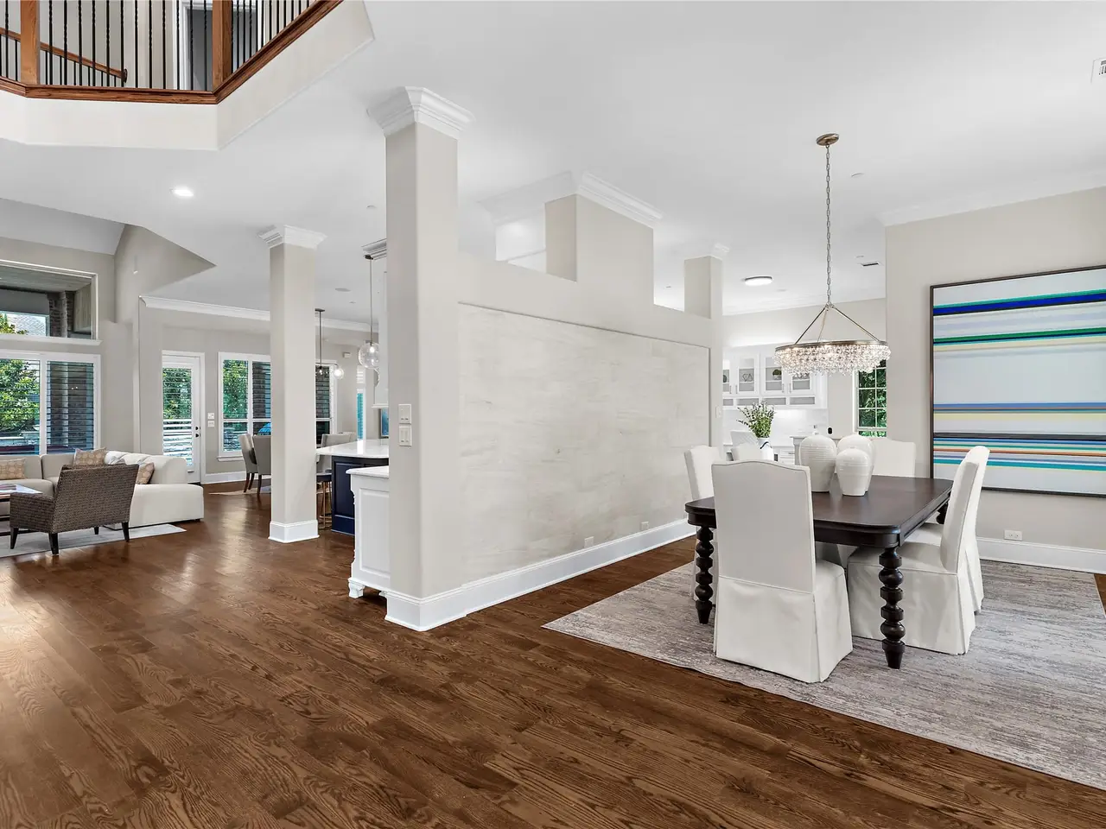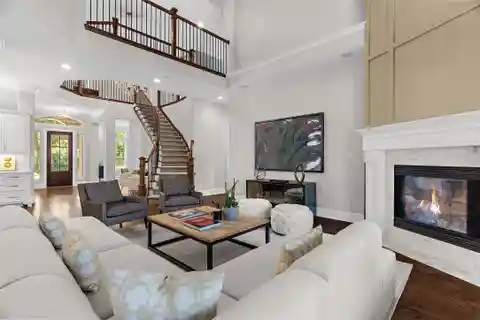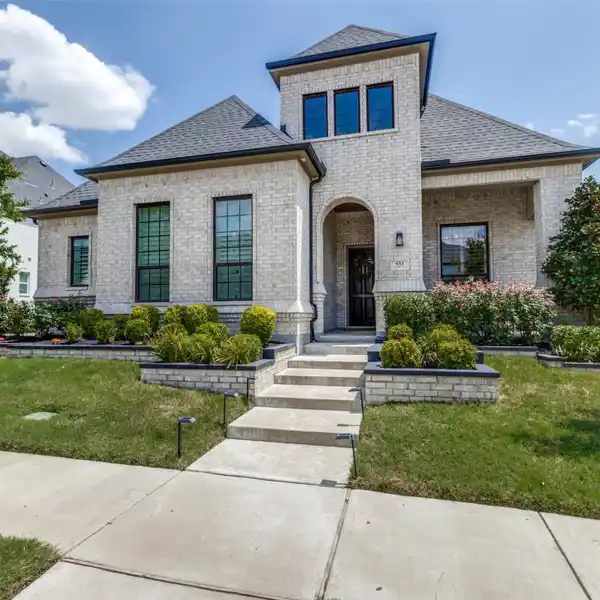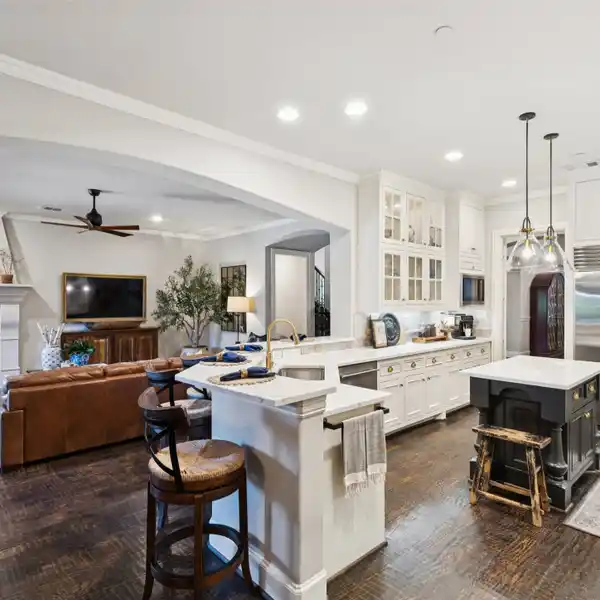Hamilton Hills Updated Former Model Home
1365 Francie Way, Allen, Texas, 75013, USA
Listed by: Tonya Riggs | Ebby Halliday Realtors
Hamilton Hills updated former model home features a .39 acre lot, pool, game, media, 4 car tandem garage. You'll love the impressive drive up appeal, elevated lot, exterior cast stone accents & lavish landscaping. 21 foot ceilings, designer wall finishes, 3 fireplaces, extensive hardwoods, plantations, updated fixtures, quality stain grade built-ins. Relax at the end of the day or enjoy your morning coffee in the tasting nook off the kitchen with dual beverage chillers and double French door access to the 13x7 front patio. Superb Quartz kitchen features soft close cabinets with glass front accents, a grand island w 6 seat bar, GE Monogram appliances including a commercial 6 burner gas range & vent hood, double convection ovens, pot filler, vegetable sink, walk-in pantry & Monogram built in fridge. Exceptional luxury defines the spacious primary suite with hardwoods, 14ft ceiling, sitting area & patio access. Primary bath features 12ft ceiling, 7x5 rain head shower for two, claw foot elongated tub & custom closet w built in chests. Upstairs: stylish game room with tiled wall complete with pool table, media w screen & Sonos system, built in desk workstations, 3 bedrooms, 2 baths. Entertain poolside on the 30x16 flagstone covered patio with fireplace, living & dining areas, granite top grill & beverage bar. Mud bench at garage entry & a 14x7 utility with loads of cabinet, counter & freezer space. Epoxy 4 car garage is a tandem or 2 cars deep in each bay. Zoned for the best of the best in Top Allen ISD. 5mins to Watters Creek shops, dining & golf at both the Courses at Watters Creek (public) and Twin Creeks Golf Club (private). Exceptional home. Agent lives nearby and can show the property on short notice.
Highlights:
Elevated lot with exterior cast stone accents
21-foot ceilings with designer wall finishes
Extensive hardwoods and quality stain grade built-ins
Listed by Tonya Riggs | Ebby Halliday Realtors
Highlights:
Elevated lot with exterior cast stone accents
21-foot ceilings with designer wall finishes
Extensive hardwoods and quality stain grade built-ins
Tasting nook off the kitchen with dual beverage chillers
Quartz kitchen with soft close cabinets and grand island
GE Monogram appliances including commercial 6 burner gas range
Spacious primary suite with 14ft ceiling and patio access
Primary bath with rain head shower for two and custom closet
Game room with tiled wall and media with Sonos system
Flagstone covered patio with fireplace, grill, and beverage bar
Epoxy 4 car garage with loads of storage space




