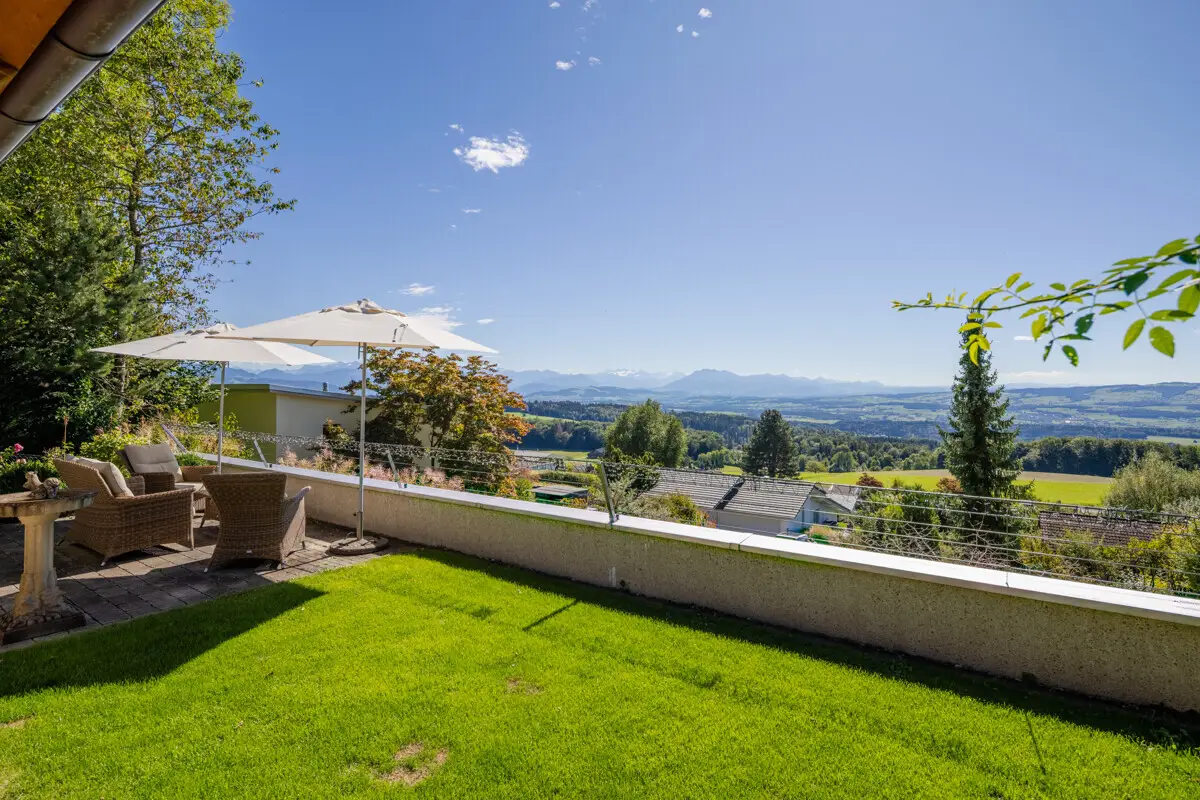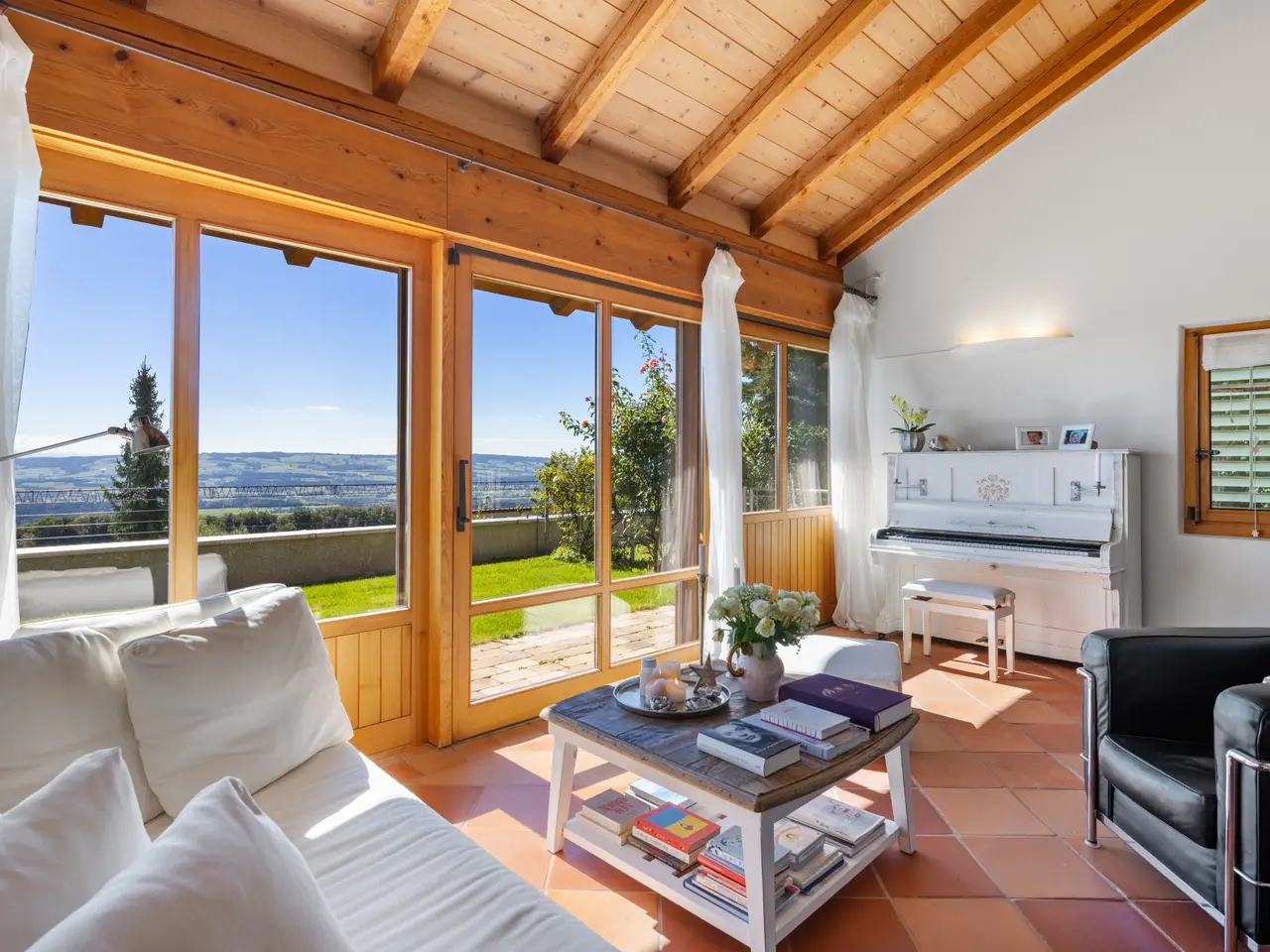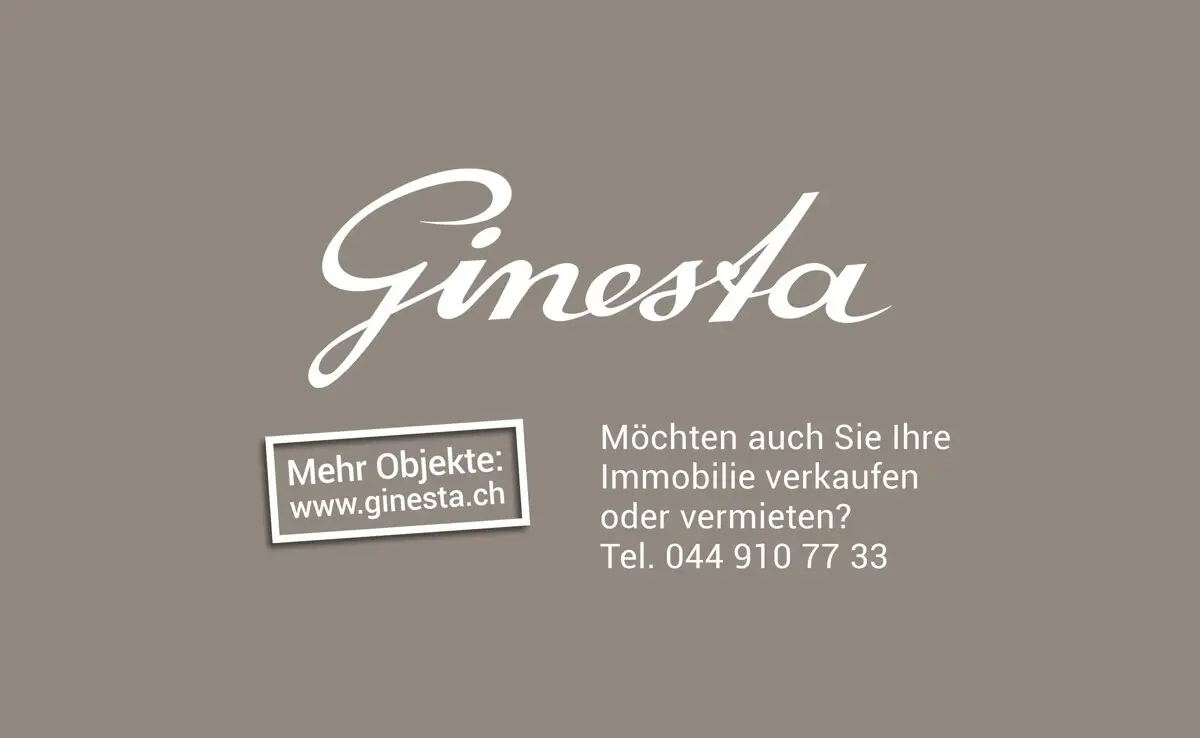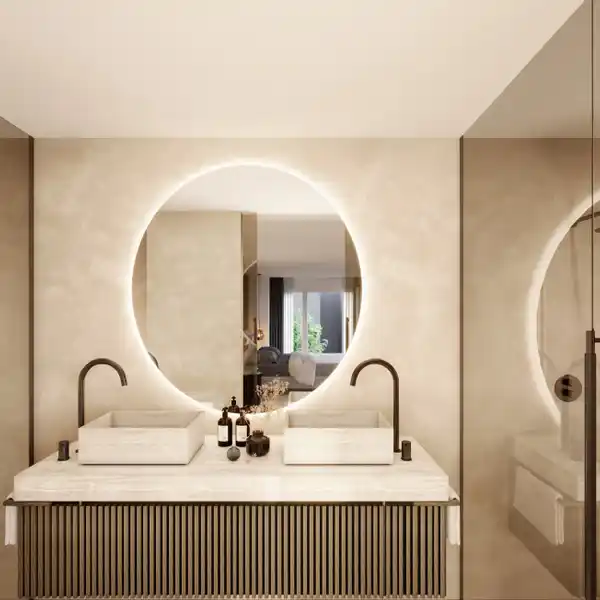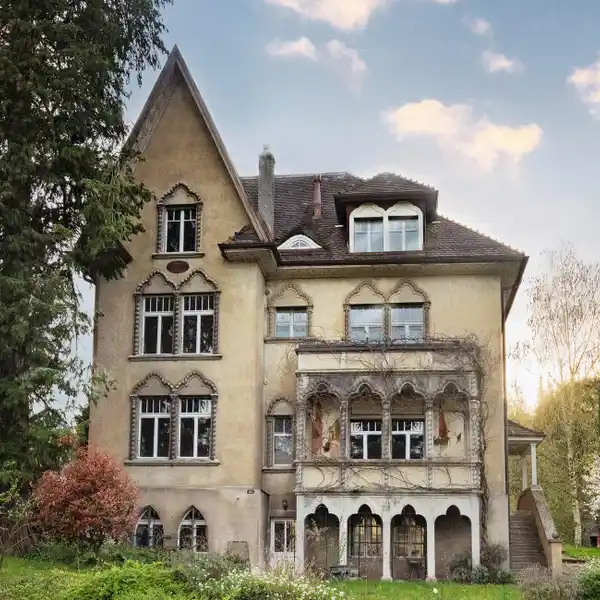Detached House in Aeugst Am Albis: Spacious Living with Stunning Views
USD $5,155,884
Aeugst am Albis, Switzerland
Listed by: Ginesta Immobilien
This detached house in Aeugst am Albis affords space to live and grow. With 8.5 rooms, around 273 square metres of living space and a well-conceived layout, it’s ideal for families with children or couples looking for room to breathe. The elevated location enjoys sunshine throughout the day and the advantage of uninterrupted views across the landscape towards the Alps, providing an uplifting living experience. A highlight is the extension built in 2014, which can also be used as a self-contained unit – perfect for older children, guests or as a way to combine living and working under one roof. Inside, the open-plan living area with fireplace, pizza oven and terracotta flooring imparts a warm Mediterranean feel – the hub where family life takes place. An exceptionally accommodating hobby room on the lower level is ideal as creative atelier, fitness zone or space for personal projects. The extensive outdoor seating area is the perfect spot to enjoy the peaceful setting and surrounding vistas. The property: - 8.5-room detached house - Approx. 273m² living space - Approx. 55m² additional utility space - idyllic seating area and large garden - Uninterrupted, sightline-protected mountain and panoramic views - Spacious hobby room
Highlights:
Extension with self-contained unit
Open-plan living area with fireplace
Terracotta flooring
Contact Agent | Ginesta Immobilien
Highlights:
Extension with self-contained unit
Open-plan living area with fireplace
Terracotta flooring
Accommodating hobby room
Outdoor seating area
Uninterrupted mountain views
Extensive garden
Secluded setting
Ideal for families
Spacious living space
