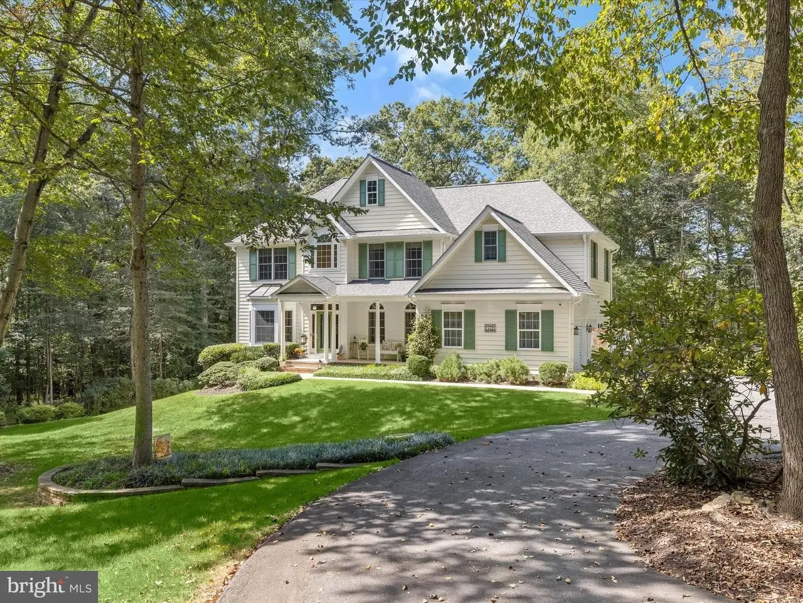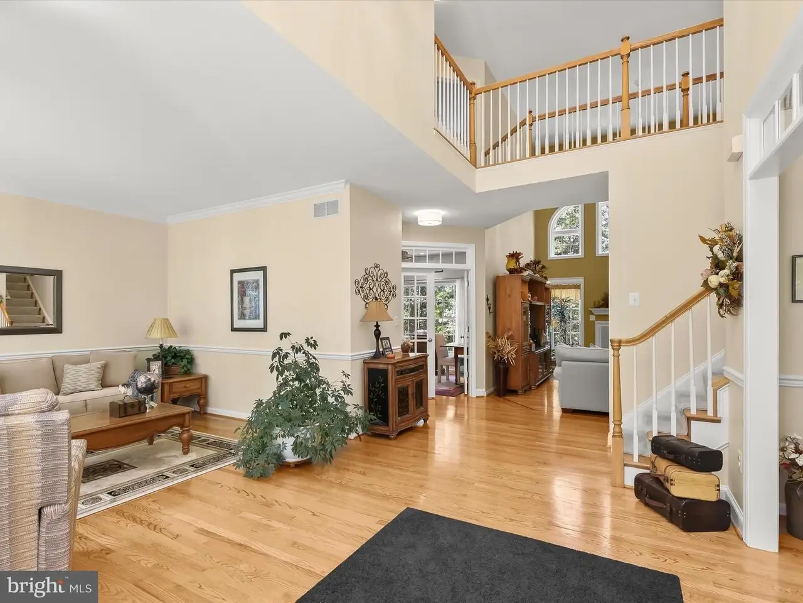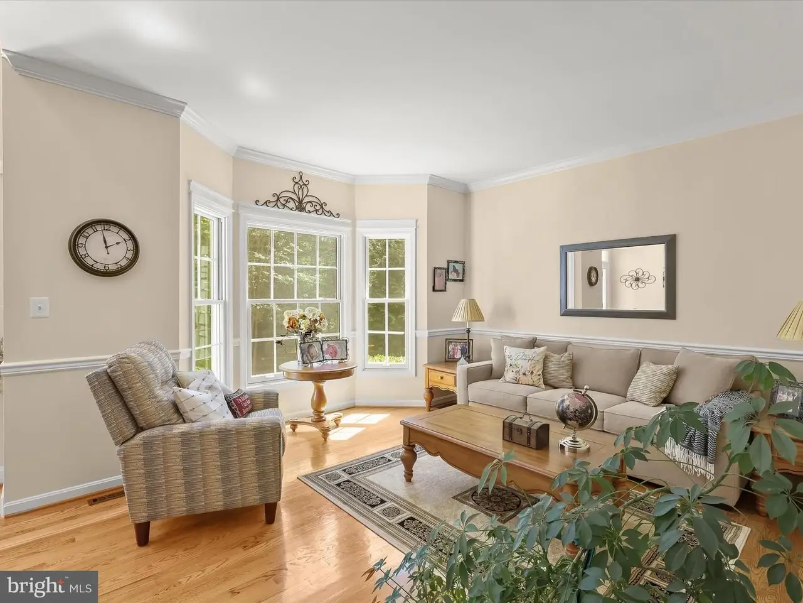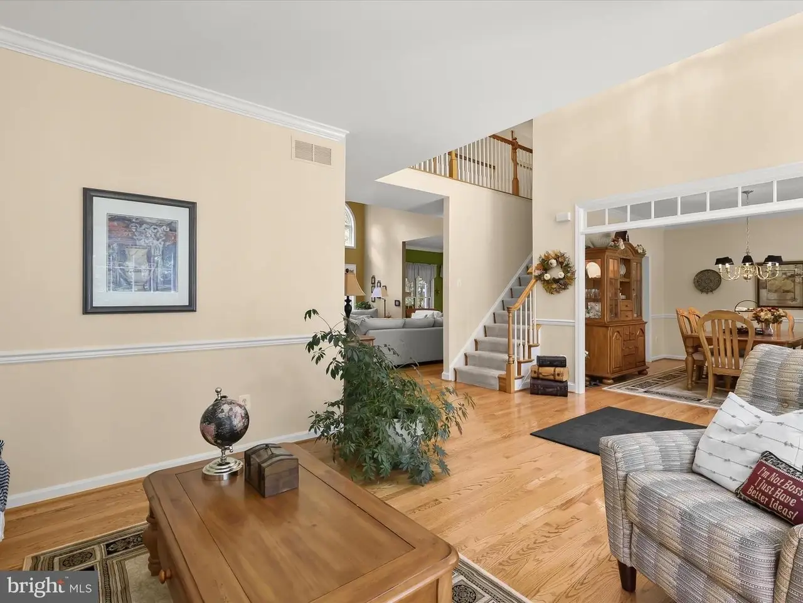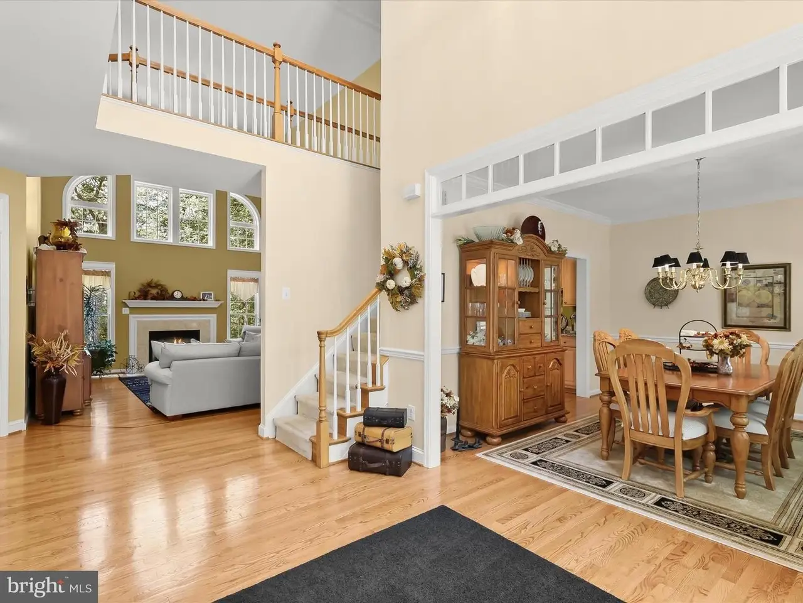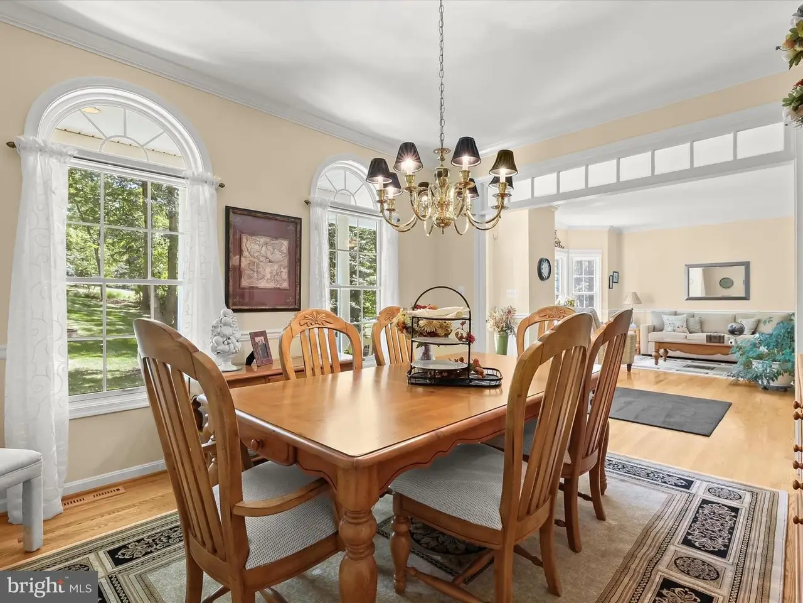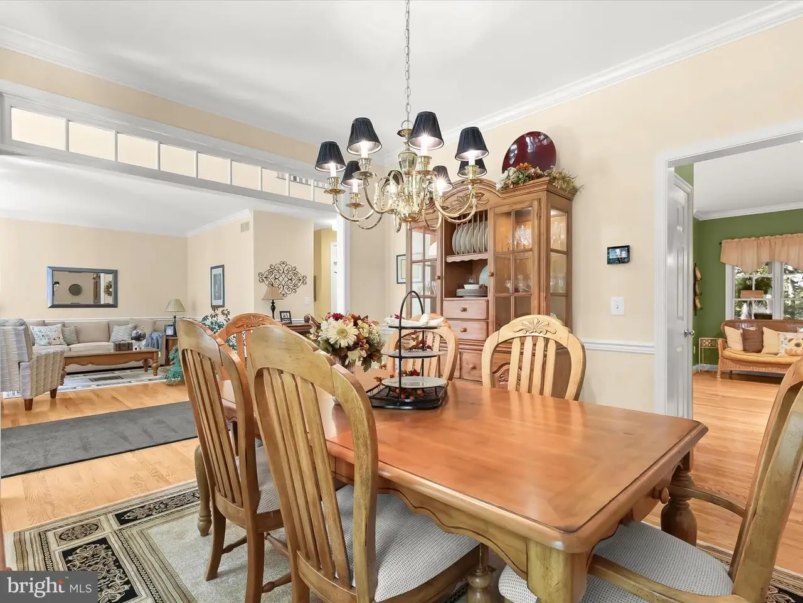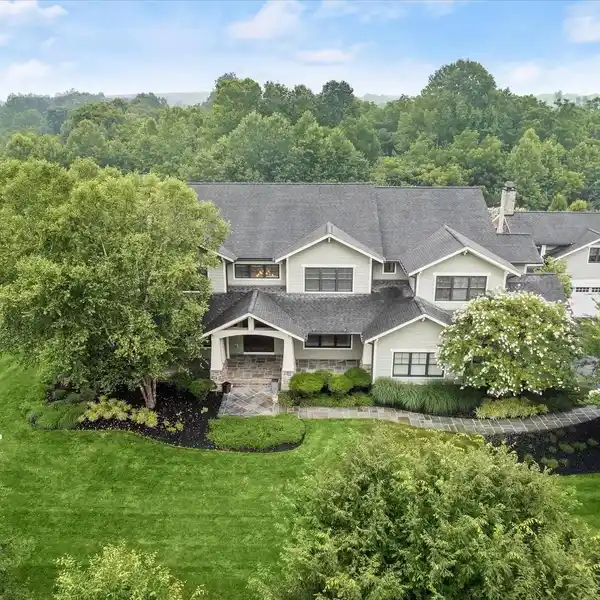Residential
15521 Foxpaw Trail, WOODBINE, Maryland, 21797, USA
Listed by: Mike Clevenger | Long & Foster® Real Estate, Inc.
Welcome to 15521 Foxpaw NW Trail, a spectacular Colonial nestled in the prestigious Foxport community. This residence blends timeless elegance with modern updates, featuring a brand-new roof, renovated kitchen and bathrooms, updated HVAC, and more. Inside, gleaming hardwood floors, classic moldings, and sun-filled interiors create an inviting ambiance. The grand two-story foyer is flanked by formal living and dining rooms, setting the tone for refined gatherings. At the heart of the home, the chef's kitchen delights with granite countertops, decorative tile backsplash, an expansive center island with breakfast bar, sleek appliances, and a butler's pantry for seamless entertaining. Just beyond, a stunning screened porch with soaring cathedral ceilings offers the perfect spot to relax while overlooking the serene backyard. The dramatic two-story family room, anchored by a cozy fireplace and a wall of windows, is ideal for both intimate moments and large gatherings. Additional main-level highlights include a private office with French doors, a powder room, laundry room, and direct garage access. Upstairs, the luxurious primary suite impresses with a tray ceiling, generous walk-in closet, and a spa-inspired en-suite bath featuring a soaking tub, glass-enclosed shower, and dual vanities. Three additional bedrooms and a beautifully updated full bath complete the upper level. The finished lower level offers incredible versatility with a sprawling game room with additional fireplace, bonus space for a home office or guest room, a full bath, and ample storage. Outside, enjoy an outdoor oasis set on a 3.22 acre lot with a deck, patio, and secure storage, all surrounded by thoughtfully landscaped grounds perfect for outdoor living and entertaining.
Highlights:
Renovated chef's kitchen with granite countertops
Stunning screened porch with cathedral ceilings
Two-story family room with cozy fireplace
Listed by Mike Clevenger | Long & Foster® Real Estate, Inc.
Highlights:
Renovated chef's kitchen with granite countertops
Stunning screened porch with cathedral ceilings
Two-story family room with cozy fireplace
Luxurious primary suite with spa-inspired en-suite bath
Sprawling game room with fireplace
Outdoor oasis with deck and patio
Classic moldings and gleaming hardwood floors
Formal living and dining rooms
Private office with French doors
Thoughtfully landscaped 3.22 acre lot
