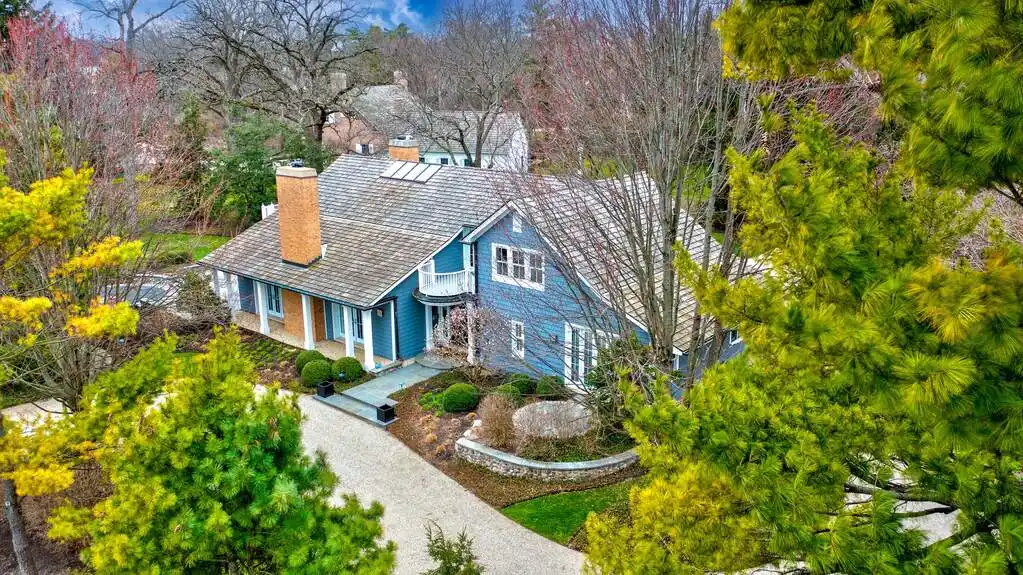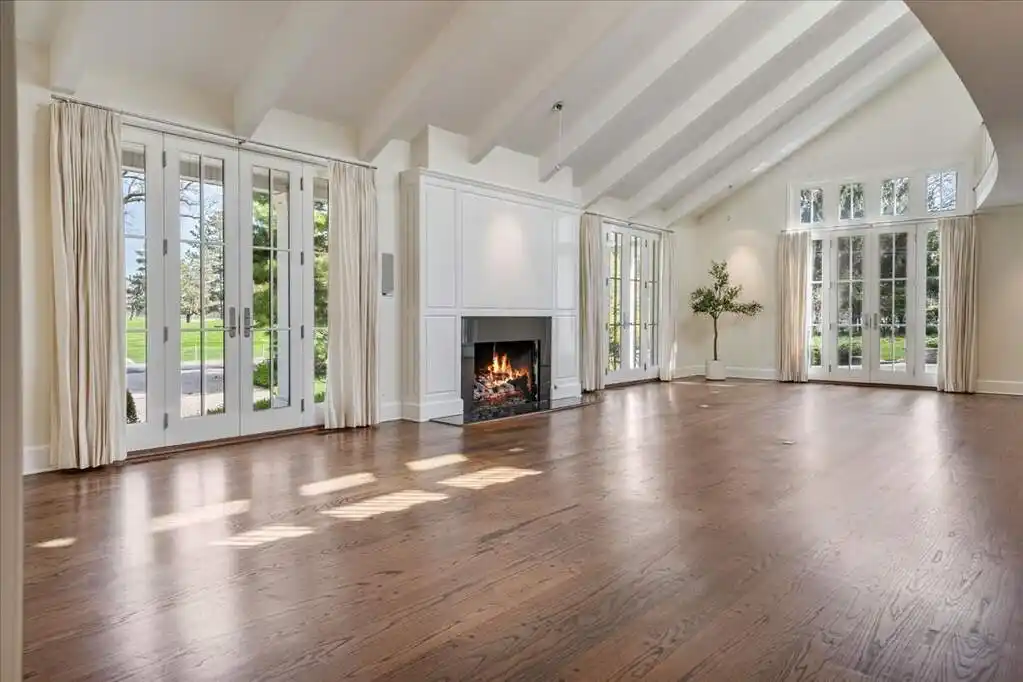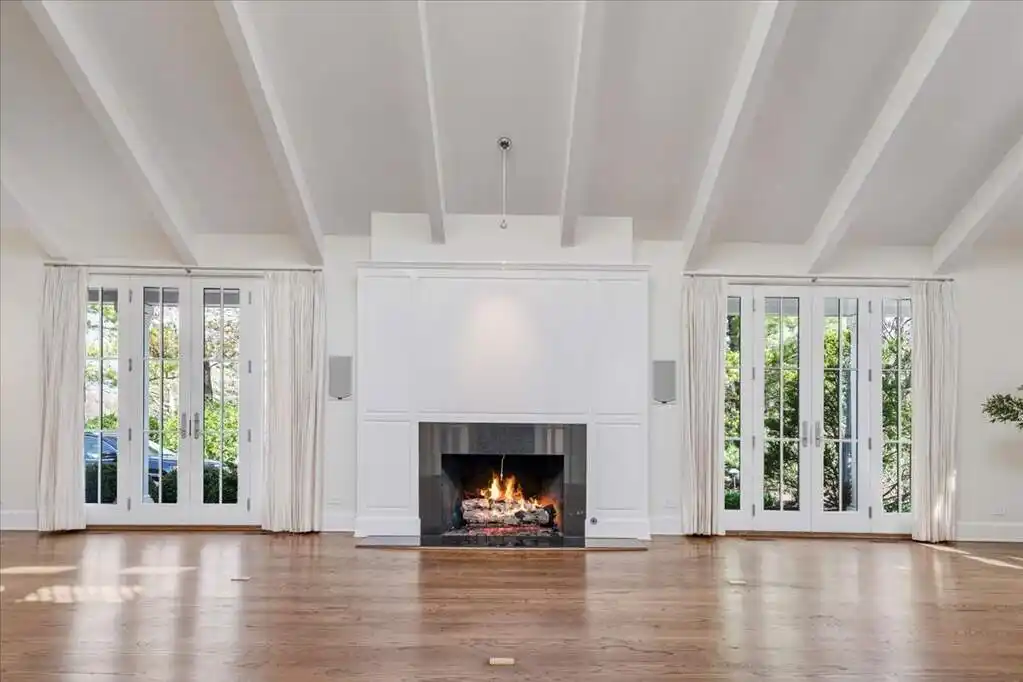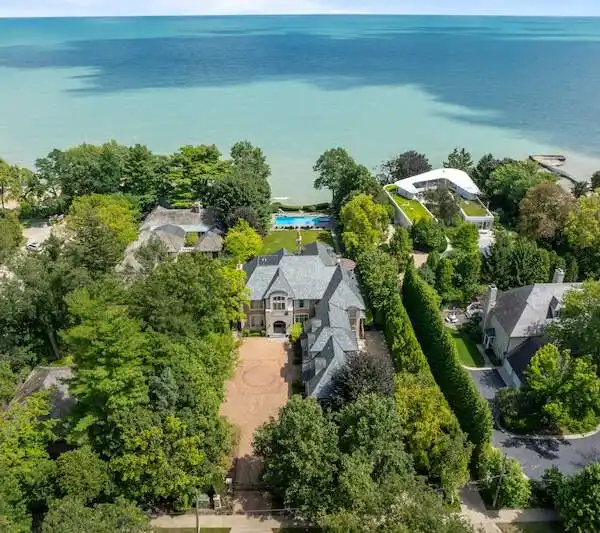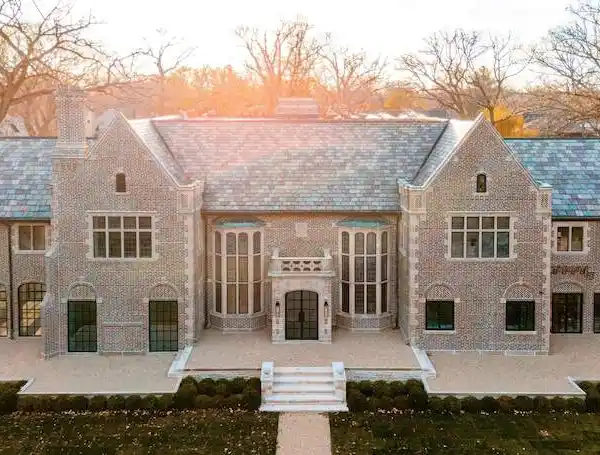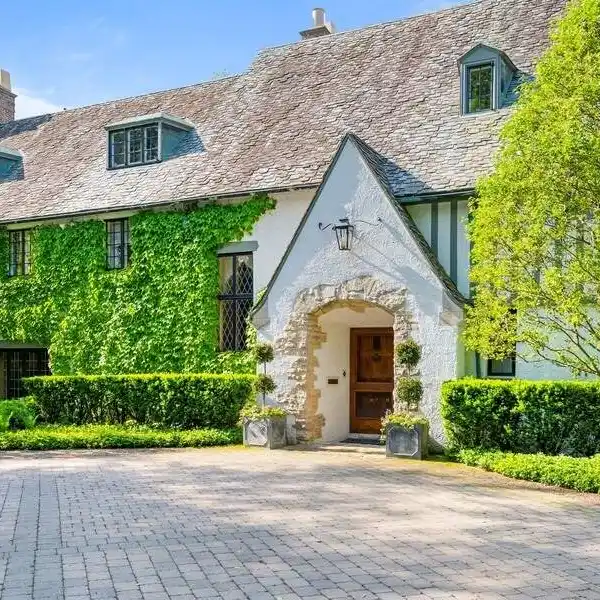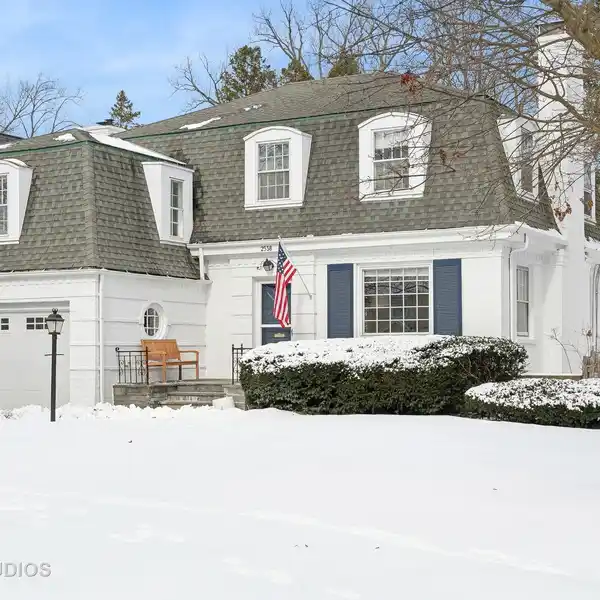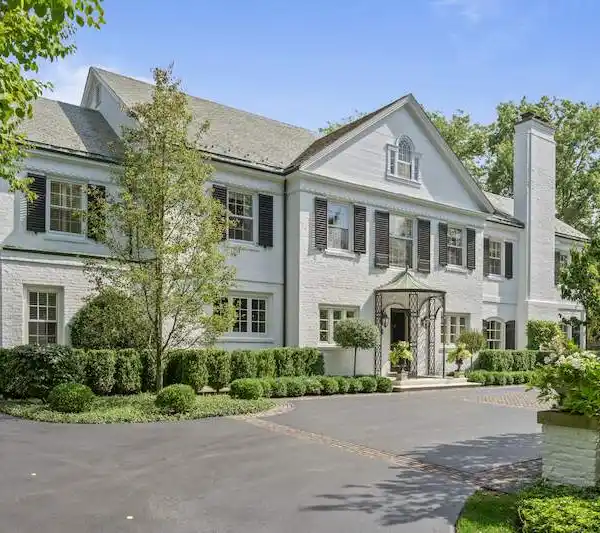Timeless Cape Cod Style Residence
Set on nearly an acre of lush, landscaped grounds, this timeless Cape Cod designed by architect Paul Konstant, blends classic charm with everyday comfort. The best relaxed ranch layout with luxurious primary suite on the main floor and 3 beds up. Sunlight fills the home through skylights, clerestory windows, and French doors, highlighting high-gloss finishes, oak hardwood, and travertine marble throughout. Soaring 20-foot living room, gourmet Chefs kitchen with quartzite countertops opens to a bright family room and a serene glass-enclosed three-season porch overlooking the gardens and golf course. Elegant dining room with hidden wet bar, private office with French doors to the serene backyard which can also be an optional fifth bedroom. Upstairs offers 3 en-suite bedrooms, two with balconies, and the lower level features a gym, wine room, rec space, and ample storage. With its thoughtful layout, high-end finishes, and unbeatable setting.
Highlights:
- Travertine marble floors
- Gourmet Chef's kitchen with quartzite countertops
- Glass-enclosed three-season porch overlooking gardens
Highlights:
- Travertine marble floors
- Gourmet Chef's kitchen with quartzite countertops
- Glass-enclosed three-season porch overlooking gardens
- Hidden wet bar in elegant dining room
- Gym and wine room in lower level
- French doors and balconies in bedrooms
- Soaring 20-foot living room
- Skylights and clerestory windows
- Oak hardwood flooring throughout
- Lush landscaped grounds

