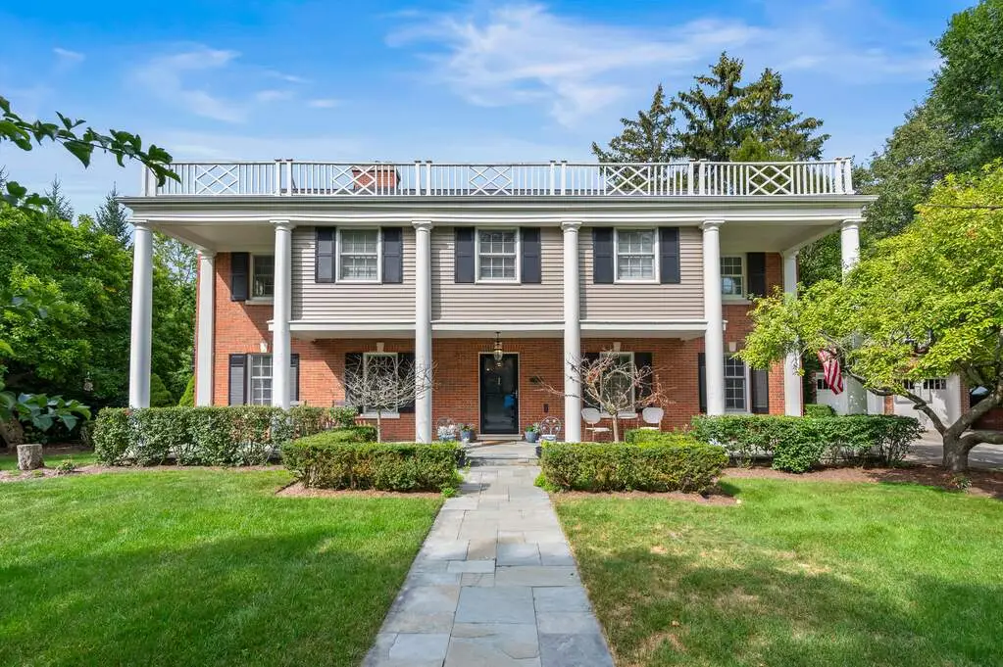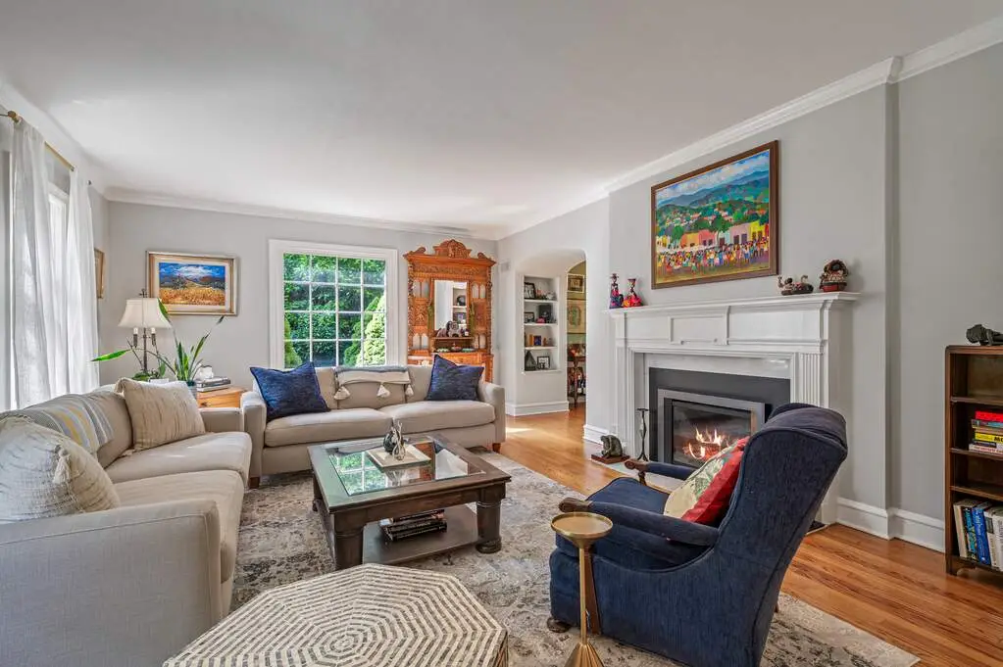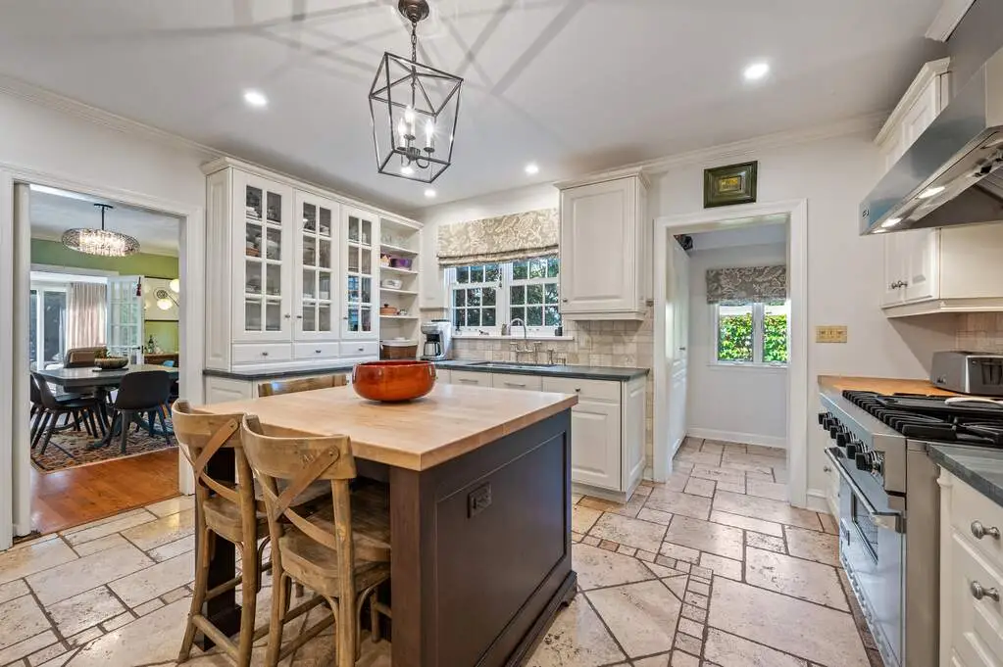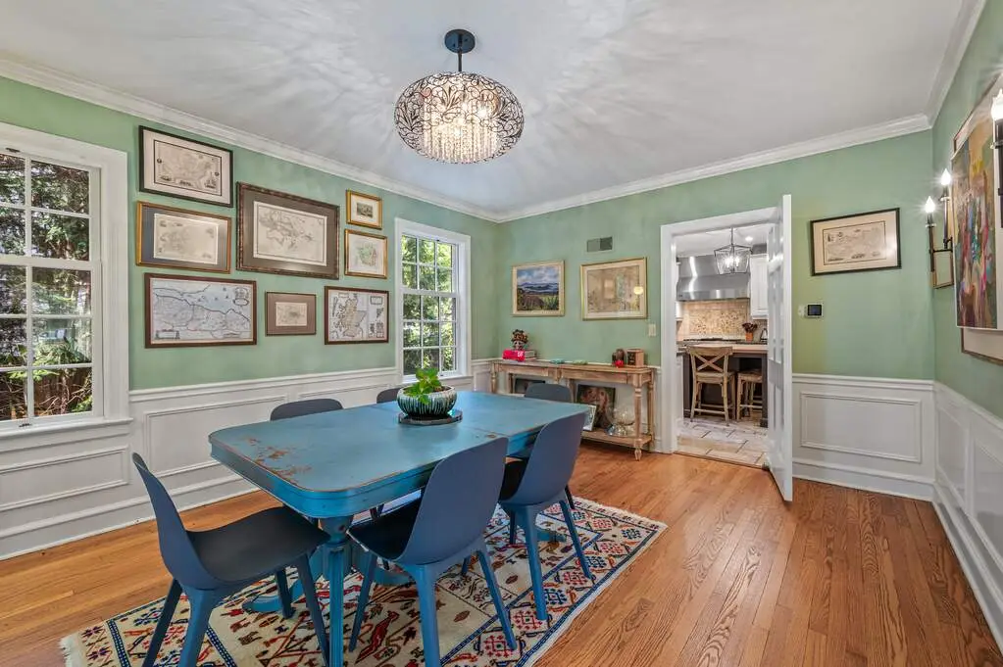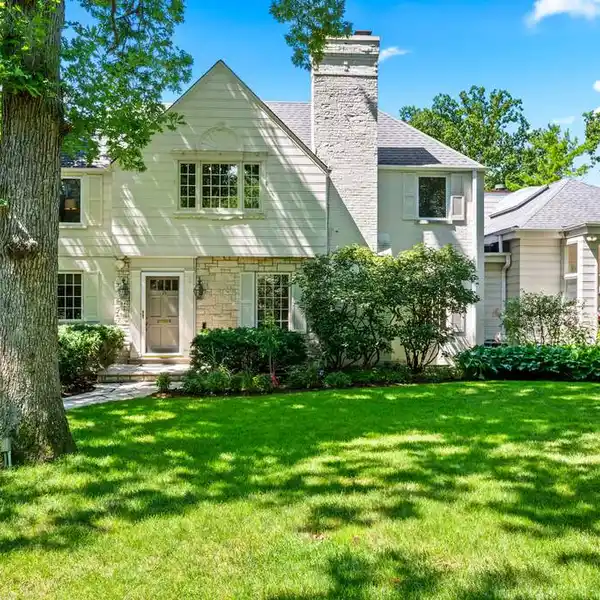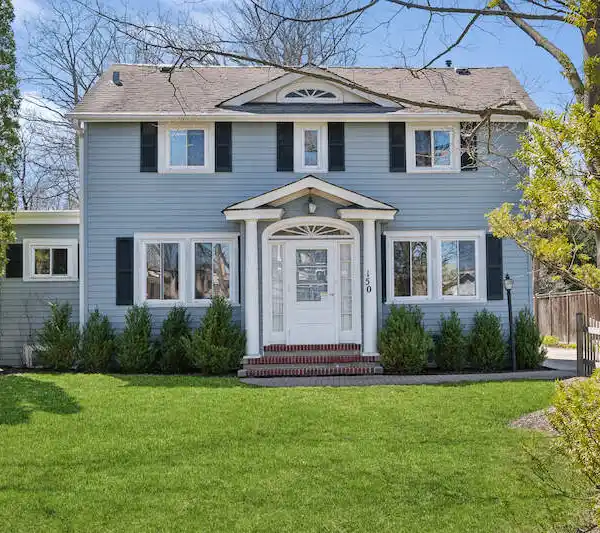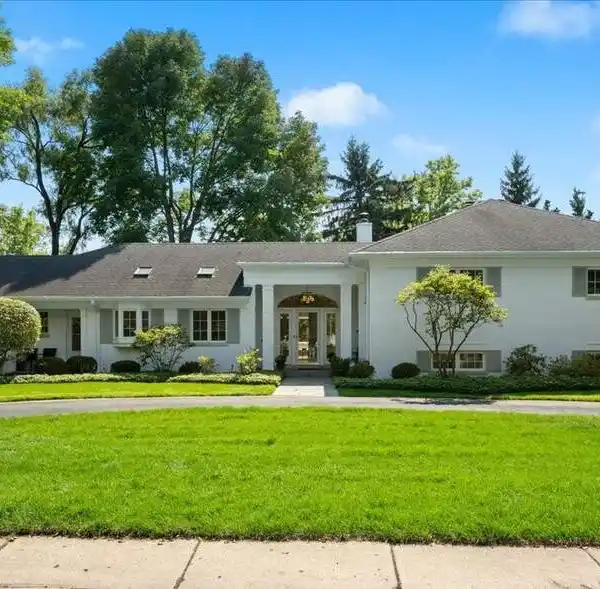Residential
912 Forest Glen Drive East, Winnetka, Illinois, 60093, USA
Listed by: Sally O'Donnell | @properties Christie’s International Real Estate
Welcome home! This wonderful Forest Glen Hemphill features quality craftmanship & charm throughout with lovely moldings, hardwood flooring, and special built-ins. Offering 5 bedrooms and 3.5 baths, this home sits on a gorgeous, lush lot in a prime Hubbard Woods locale! When you enter the foyer, there is a large living room with beautiful carved wood fireplace & built-ins, a wonderful light-filled family room, spacious separate dining room, South facing sun-room with sliders to the patio, paneled office, powder room, a great mudroom, and a well-appointed DeGiulio kitchen with breakfast bar island rounding out the first floor. Upstairs find the impressive, newly renovated primary suite with fantastic new walk-in closet, new bath with steam shower, heated floors, heated towel bar and a separate commode area. Completing the 2nd floor are four additional bedrooms (one of which is ensuite) and 3 full renovated baths (including primary). Plenty of room for all. The lower level includes a large rec room with fireplace, nice big laundry room and loads of storage. The fabulous exterior offers a private bluestone patio (Scott Byron design) which is surrounded by mature professional landscaping insuring a wonderful private space. Handsome newer brick two car garage with much attic storage, connects to house with a pergola covering and bluestone walk. The many fabulous enhancements completed during ownership, combined with the exceptional original quality of this home, creates an exceptional place to call home! This is a perfect floorplan with all the room you need - in all the right places! Extra plus...3rd floor walk-up attic is ready for new square footage without pouring a drop of cement. Let this home grow with your family or enjoy it just the way it is!
Highlights:
Carved wood fireplace
Heated floors
South facing sun-room
Listed by Sally O'Donnell | @properties Christie’s International Real Estate
Highlights:
Carved wood fireplace
Heated floors
South facing sun-room
DeGiulio kitchen
Steam shower
Bluestone patio
Panelled office
Pergola-covered walkway
Walk-in closet
Mature landscaping
