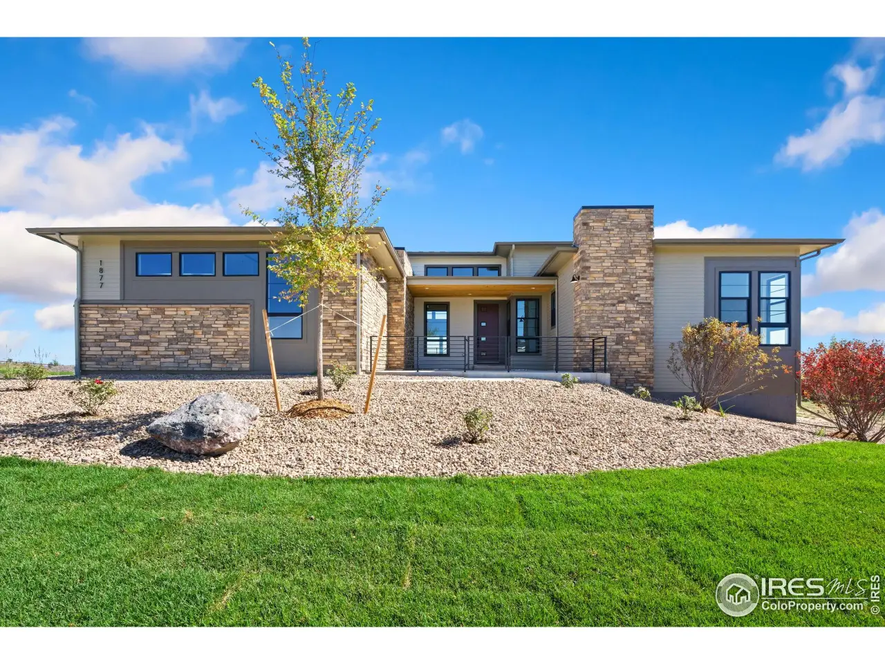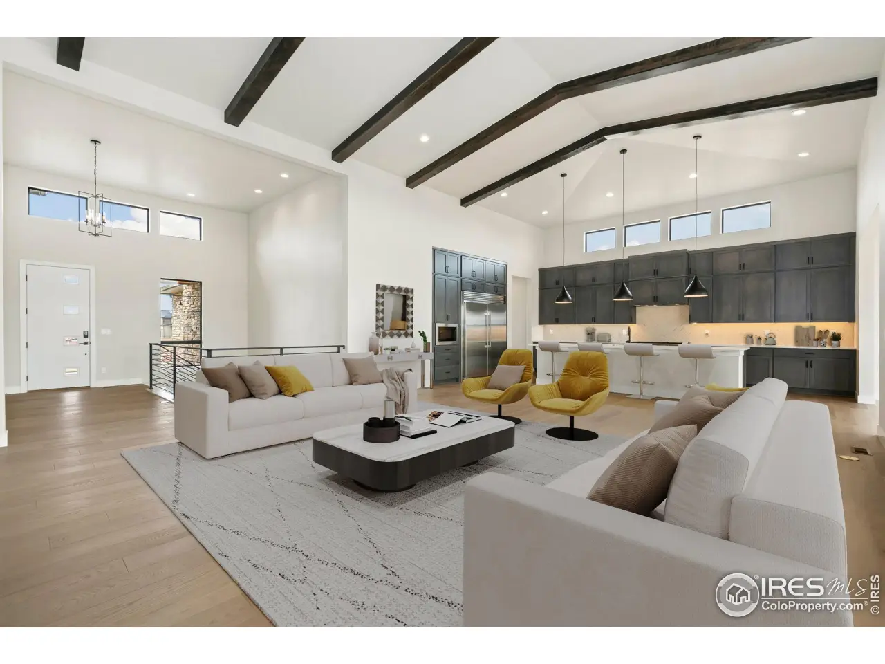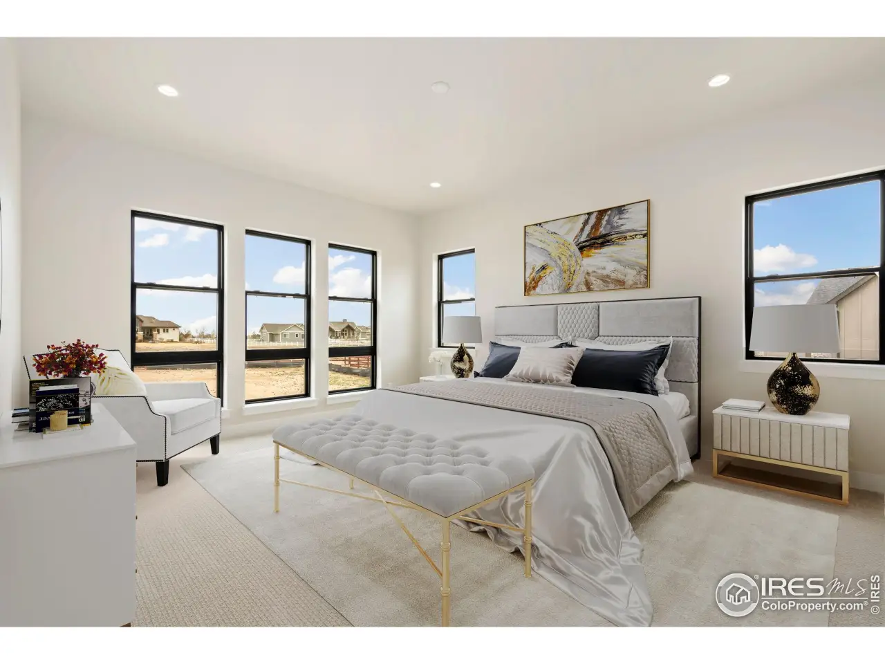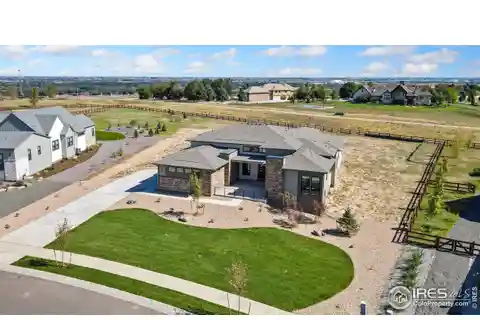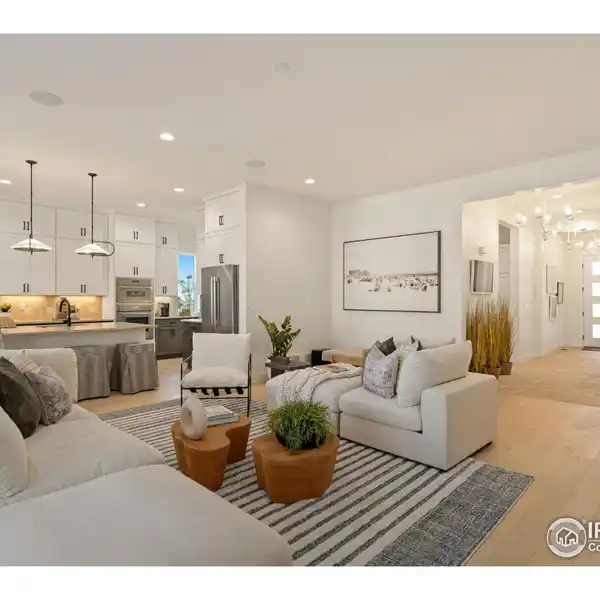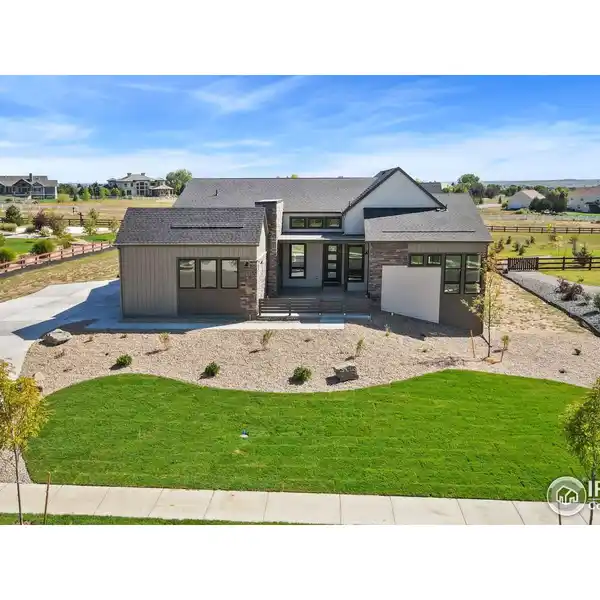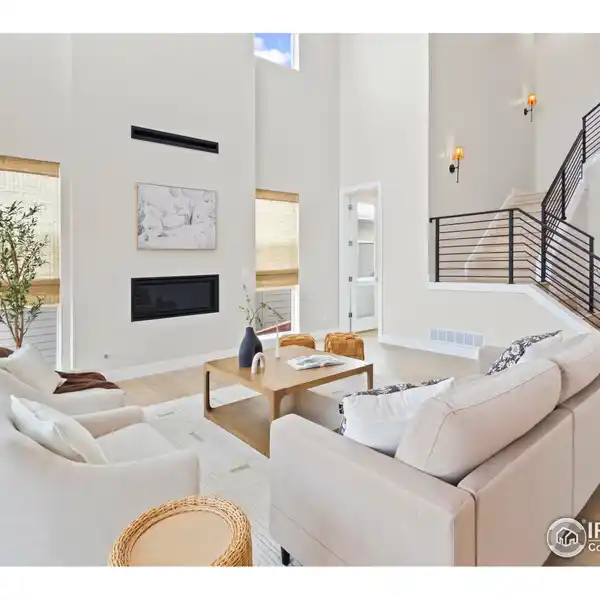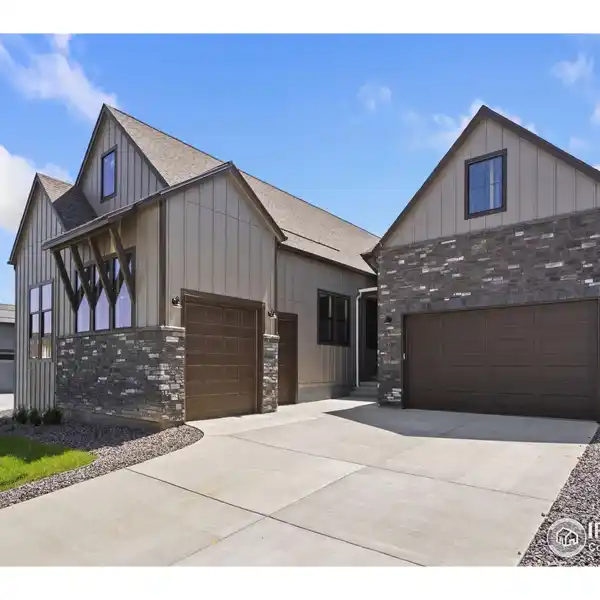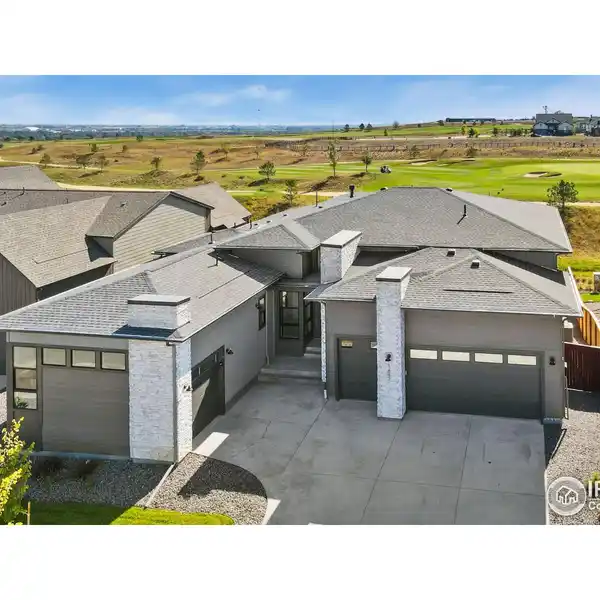New Home on a Beautiful One-Acre Homesite
1877 Spring Bloom Drive, Windsor, Colorado, 80550, USA
Listed by: Kathy Beck | The Group, Inc.
New home by Trumark on a beautiful one-acre homesite! Voluminous great room with stunning stained ceiling beams overlooking the covered outdoor room and gourmet kitchen, featuring a walk-in pantry and a center preparation island. The open kitchen includes shaker style cabinetry in a stained sage finish with stacked upper cabinets, Calacatta Elysio quartz countertops with a decorative tile backsplash, Monogram/Electrolux stainless appliance package, and decorative fixtures. A center-meet sliding glass door connects the light-filled great room to the covered outdoor room with cedar tongue & groove ceiling detail. Dedicated office overlooks the covered patio. The primary suite features a luxurious bathroom, walk-in shower, and an elegant freestanding tub. An oversized walk-in closet completes the primary suite. On the other side of the home, you'll find a large laundry with sink and cabinets, a second sitting room, and two secondary bedrooms both with ensuite bathrooms. The finished basement includes a rec room with a wet bar, and a fourth bedroom and 3/4 bath. The home comes with extensive 7-1/2" plank engineered wood flooring throughout the entry, kitchen, dining and great rooms, luxurious carpet in bedrooms, spacious 10-foot ceilings throughout the main level and 10-foot ceilings in the basement, insulated steel garage doors, 3-car side-load garage, tankless water heater, AC, and much more. All homes at Acadia are situated on beautiful 1-acre lots close to a neighborhood park and a stone's throw away from RainDance National Golf Club. Amenities of 15 miles of trails, orchards, and trash/recycling are included in your yearly master HOA dues of $300.00. Membership to the Raindance pool is optional and currently $510/year; there are also other membership options combining amenities in Raindance and nearby Water Valley - "WaterDance"!
Highlights:
Stunning stained ceiling beams
Gourmet kitchen with walk-in pantry
Shaker style cabinetry with Calacatta Elysio quartz countertops
Listed by Kathy Beck | The Group, Inc.
Highlights:
Stunning stained ceiling beams
Gourmet kitchen with walk-in pantry
Shaker style cabinetry with Calacatta Elysio quartz countertops
Center-meet sliding glass door
Luxurious primary suite with freestanding tub
Finished basement with wet bar
7-1/2" plank engineered wood flooring
10-foot ceilings throughout
Insulated steel garage doors
1-acre homesite with access to a neighborhood park


