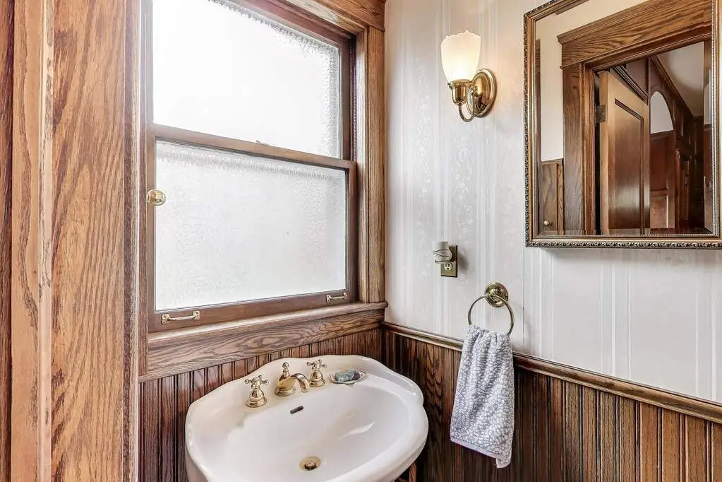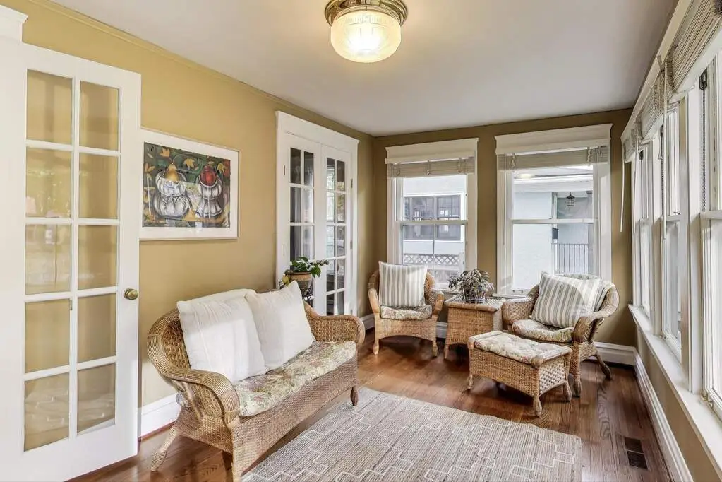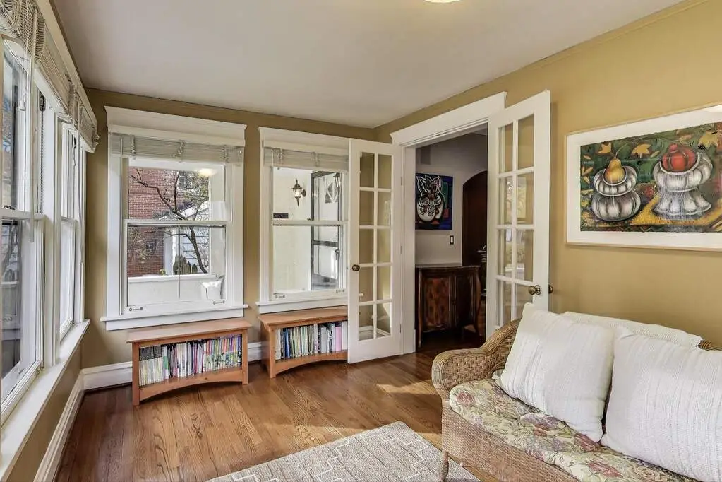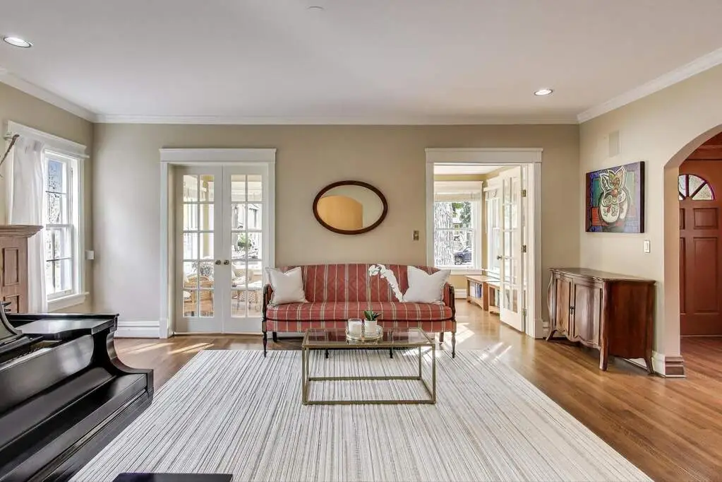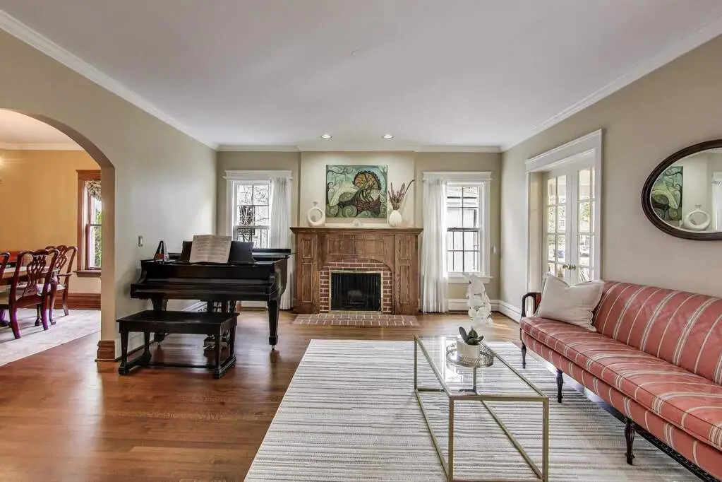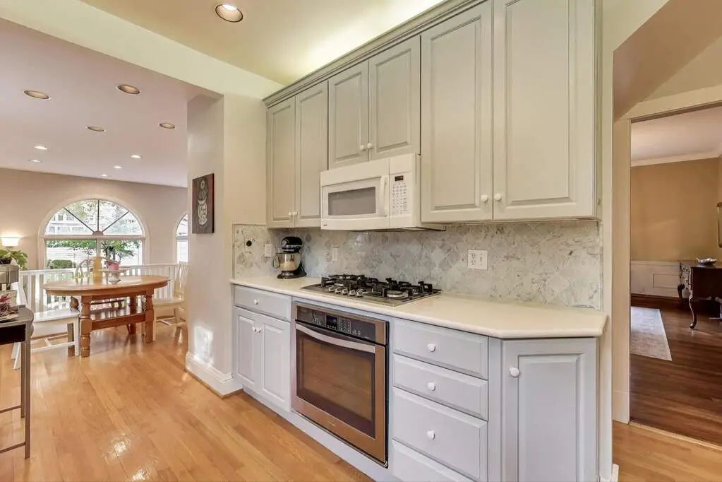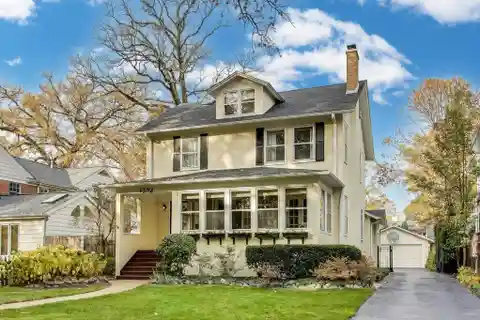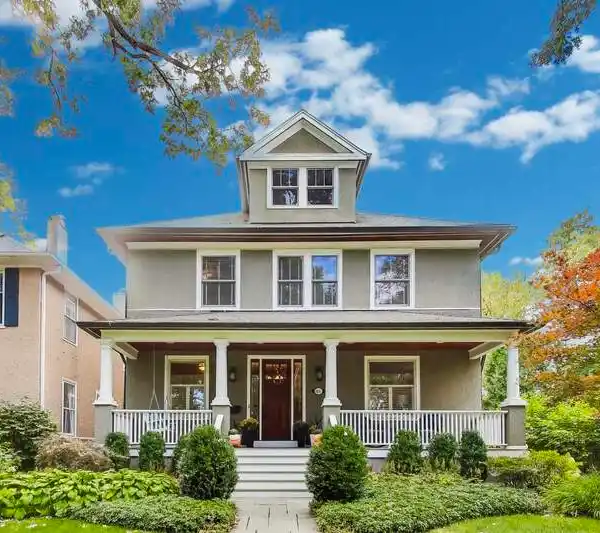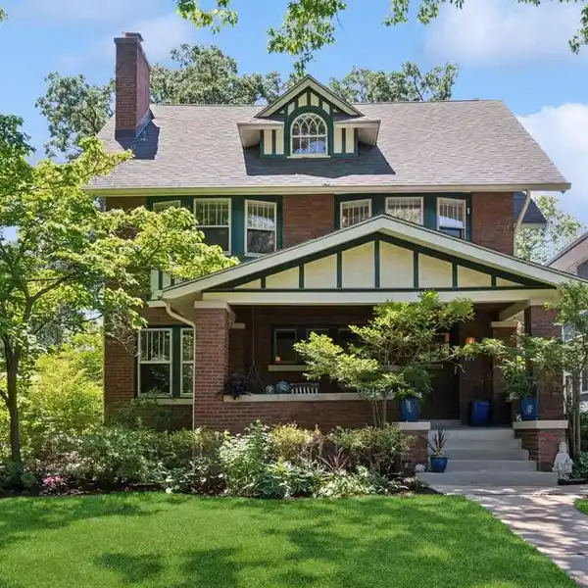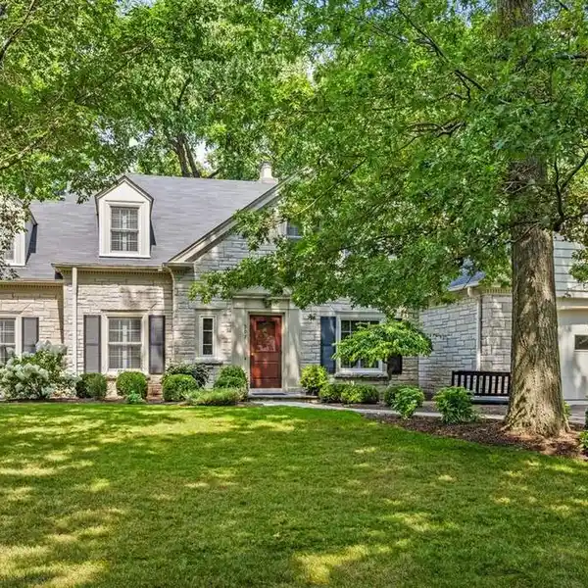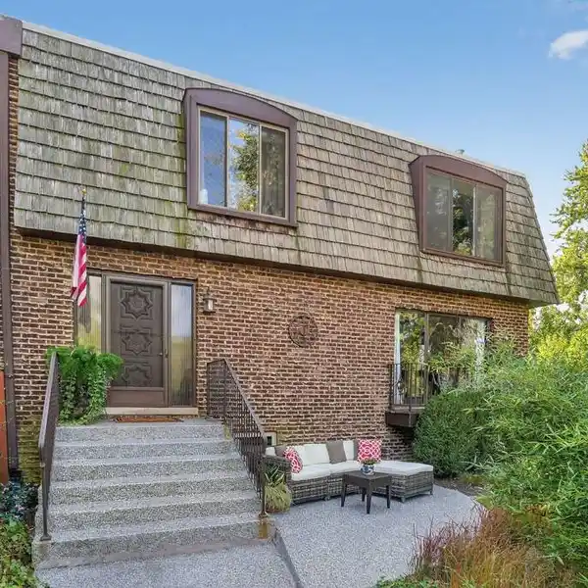Classic East Wilmette Home with Modern Updates
1232 Elmwood Avenue, Wilmette, Illinois, 60091, USA
Listed by: Sara Brahm | @properties Christie’s International Real Estate
Fabulous opportunity to move into the sought after CAGE area of Wilmette! This classic East Wilmette home has five bedrooms, 3.1 baths on a 50 x 187 lot, including a hard to find side driveway. The beautiful wood paneled foyer welcomes you into this bright and spacious home. Front four season room is perfect for an office or sitting room. Formal living room with a wood burning fireplace opens to dining area. Refreshed, bright kitchen with an eat-in area has updated appliances, quartz countertops, marble backsplash and painted cherry cabinets. Kitchen overlooks the spacious family room with a brick fireplace, plus wall to wall sliders that open to the back deck and yard. Side mudroom is huge, plenty of room for all of your belongings. Upstairs boasts a large primary suite with a walk in closet and full bath, including a soaker tub and separate shower. Three additional bedrooms, hall bath and laundry room complete the space. Third floor has a bonus bedroom/office space with a full bath and storage areas. Basement has a rec room and loads of storage. Fabulous landscaped and fenced-in yard with deck and oversized two car garage. Walk to EVERYTHING location...town, train, parks, Central Elementary, Gilson Beach and Plaza del Lago!
Highlights:
Wood paneled foyer
Four season room
Wood burning fireplace
Listed by Sara Brahm | @properties Christie’s International Real Estate
Highlights:
Wood paneled foyer
Four season room
Wood burning fireplace
Updated kitchen with quartz countertops
Brick fireplace in family room
Spacious primary suite with soaker tub
Bonus bedroom/office space
Rec room in basement
Landscaped fenced-in yard
Oversized two car garage


