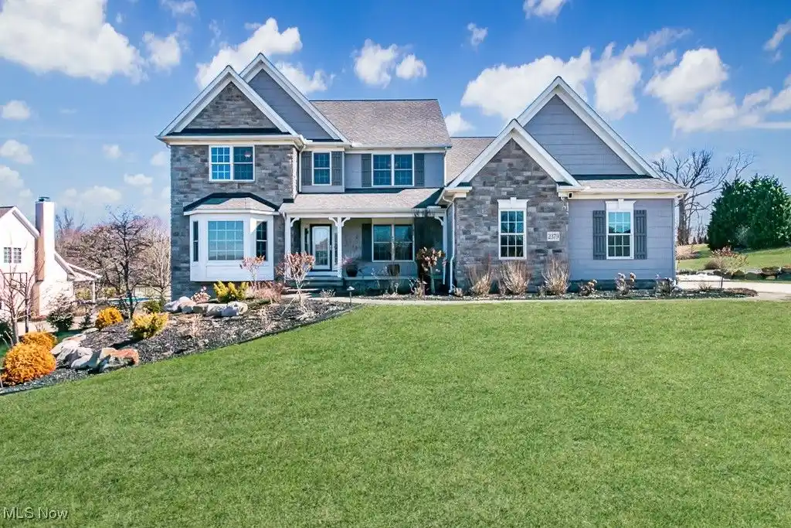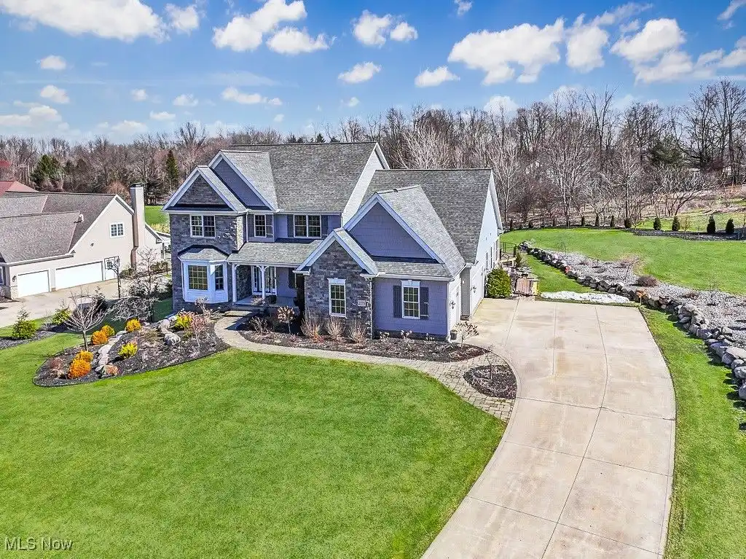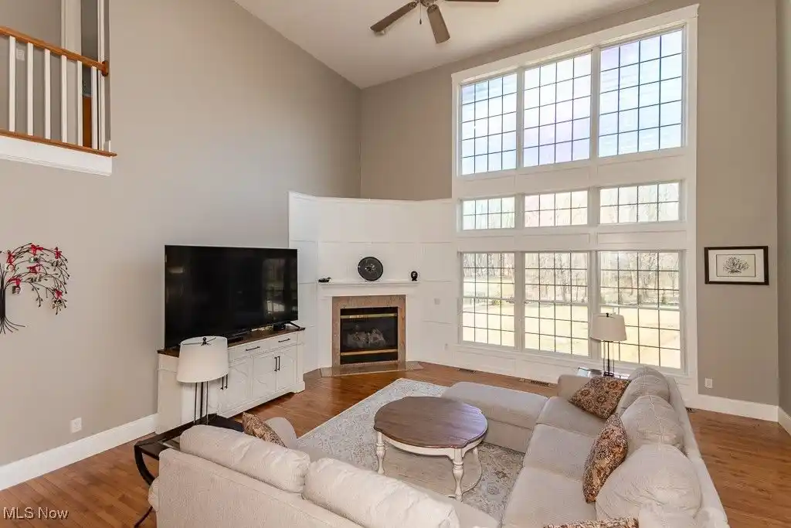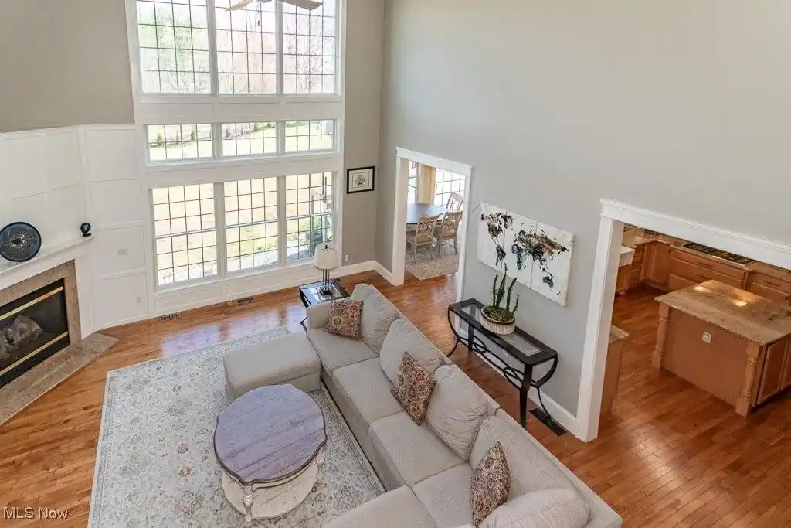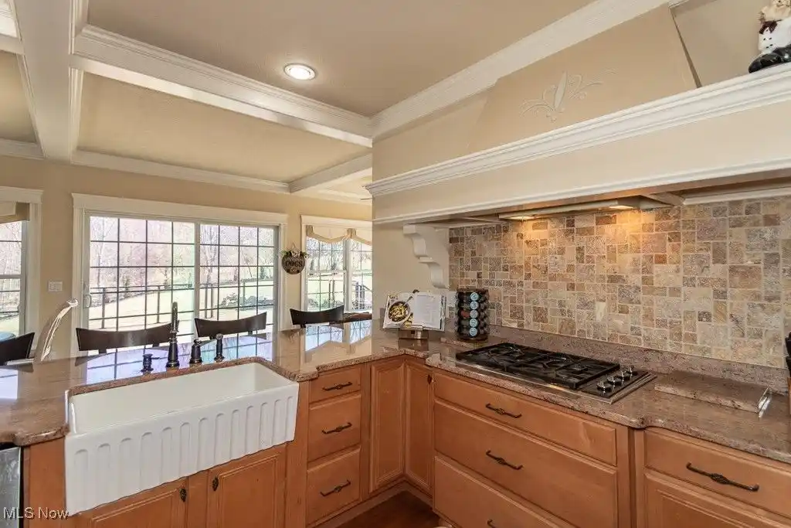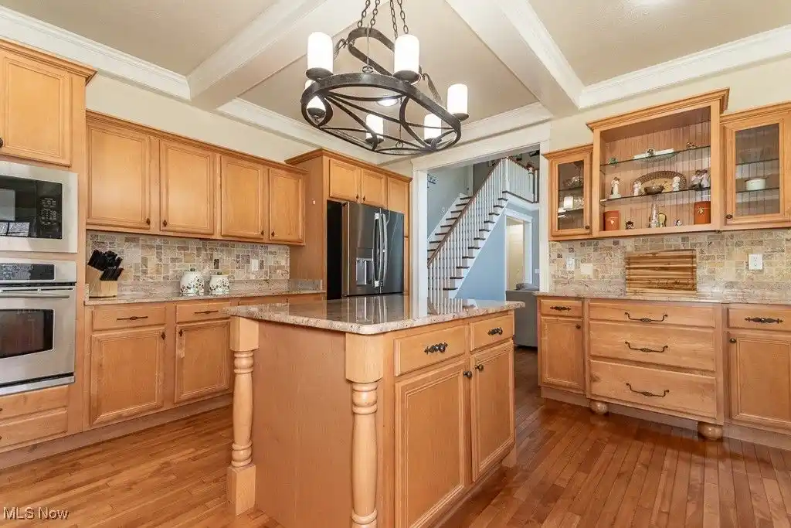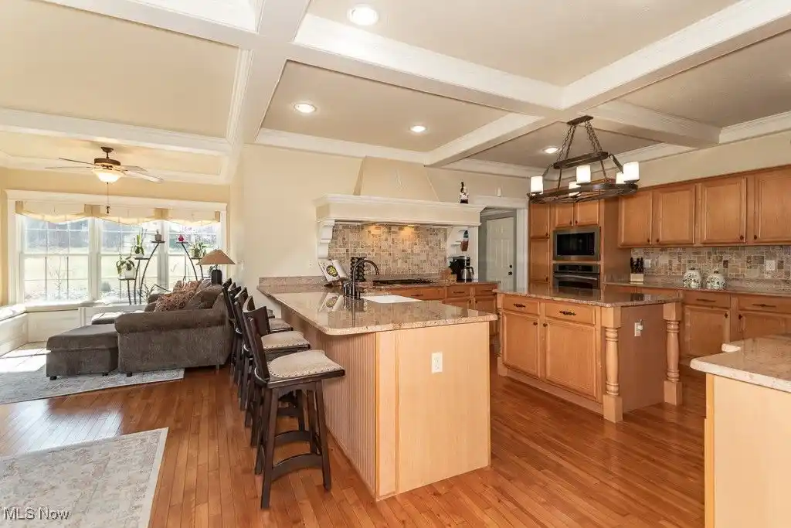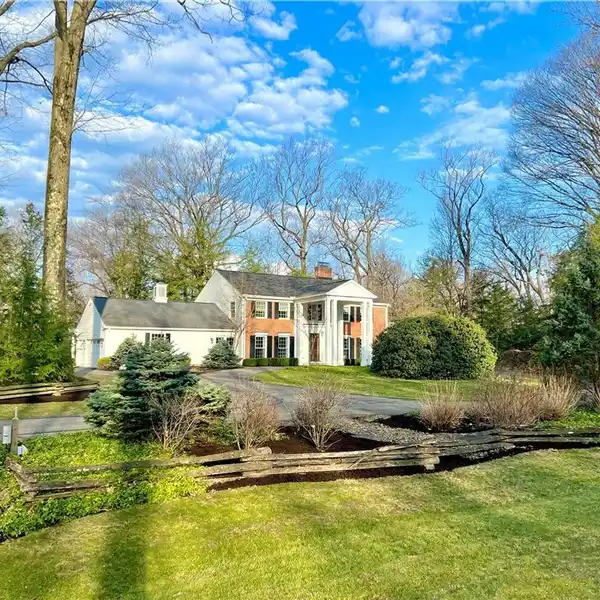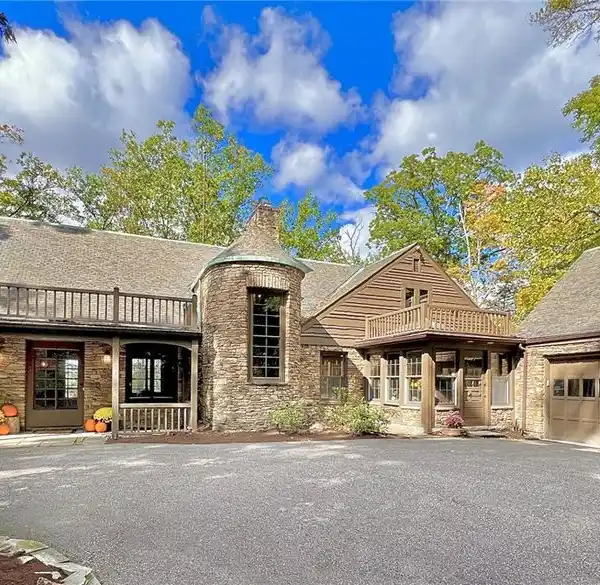Former Ymca Dream Home - One-of-a-kind Gem
Capture a Dream! This former YMCA Dream Home is now ready for its next owner to make their dreams come true. Nestled on a beautiful 1.2-acre lot in the coveted Rivers Edge community, this stunning 5-bedroom colonial offers a truly fabulous living experience. Designed for both relaxation and entertainment, the home boasts a sunroom, an expansive deck, and a lower-level walk-out to a stone patio. The finished lower level features a recreation area with bar plus a bedroom and full bath. Inside, the spacious two-story great room stunning wall of windows and a warm fireplace offers a welcoming ambiance. The open floor plan highlights the chef's dream kitchen, complete with premium cabinetry, countertops, appliances, and high-end finishes throughout. The first-floor owner's suite provides a serene retreat with a luxurious master bathroom. Upstairs, you'll find generously sized bedrooms, including a Jack-and-Jill bathroom connecting two rooms, and a private attached full ensuite bathroom for the other. This home has been thoughtfully upgraded with a brand-new geothermal HVAC system, gas furnace, and a whole-house Generac generator with an automatic transfer switch. The basement has been fully remodeled, including the addition of a bedroom and finished storage room, along with new ceiling tiles, LVP flooring, and reconfigured lighting. The 1st and 2nd-floor bathrooms have all been beautifully remodeled, and the home features modern touches like upgraded smart garage door openers and a 220V EV charger in the garage. The exterior is equally impressive, with a completely rebuilt deck, privacy landscaping surrounding the entire perimeter of the property, and a newly redone front yard with a fresh retaining wall. This home is a perfect blend of elegance, comfort, and functionalityC/B?B=where memories are sure to be made. Don't miss out on this one-of-a-kind gem!
Highlights:
- Premium Features: Sunroom with expansive deck and stone patio
- Two-story great room with wall of windows and fireplace
- Chef's dream kitchen with premium cabinetry and countertops
Highlights:
- Premium Features: Sunroom with expansive deck and stone patio
- Two-story great room with wall of windows and fireplace
- Chef's dream kitchen with premium cabinetry and countertops
- First-floor owner's suite with luxurious master bathroom
- Thoughtfully upgraded with geothermal HVAC system
- Fully remodeled basement with additional bedroom and finished storage room
- Modern touches like smart garage door openers and EV charger
- Privacy landscaping and rebuilt deck surrounding the property.
