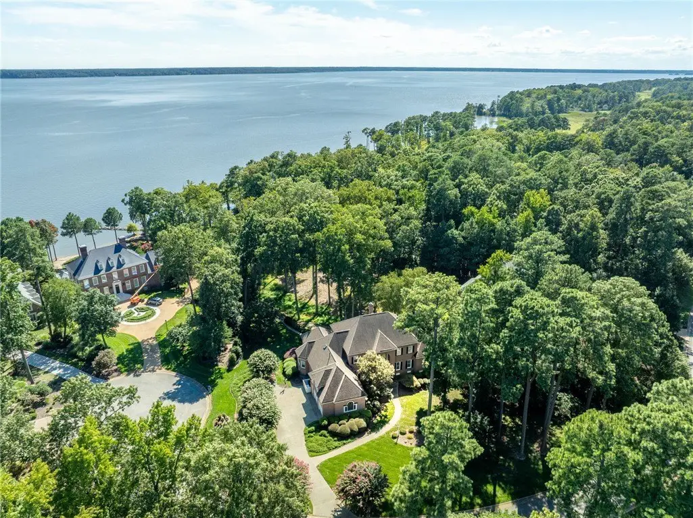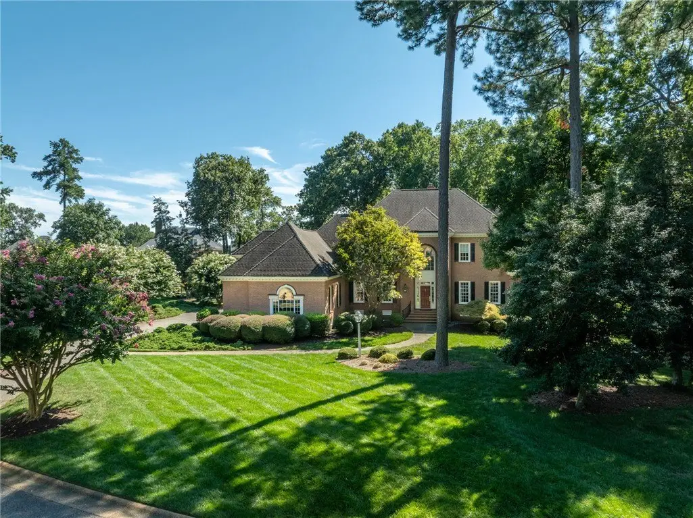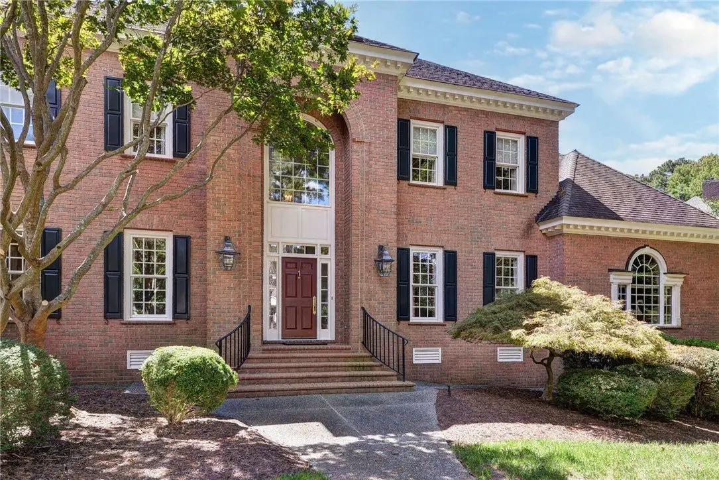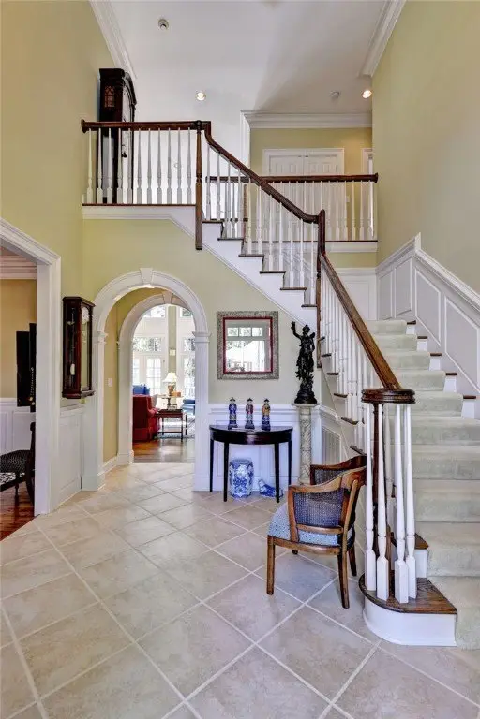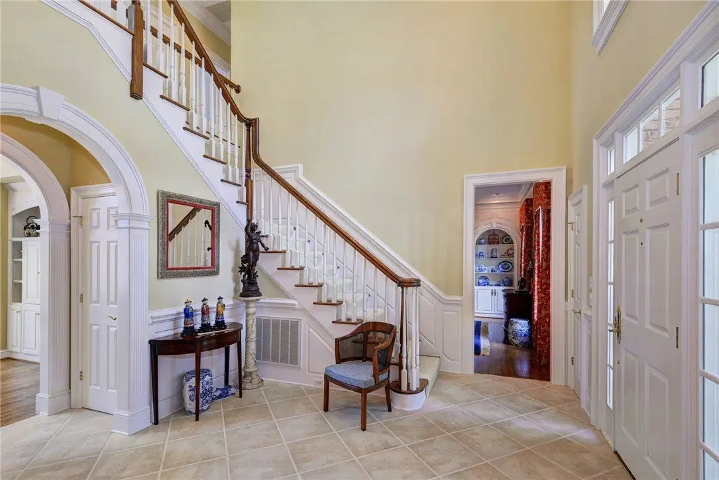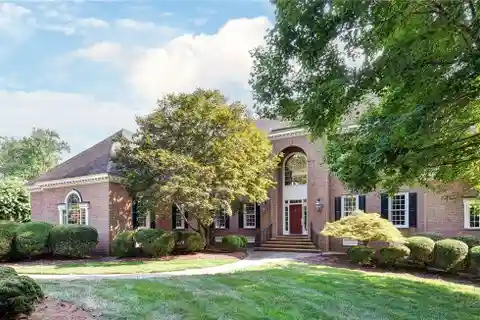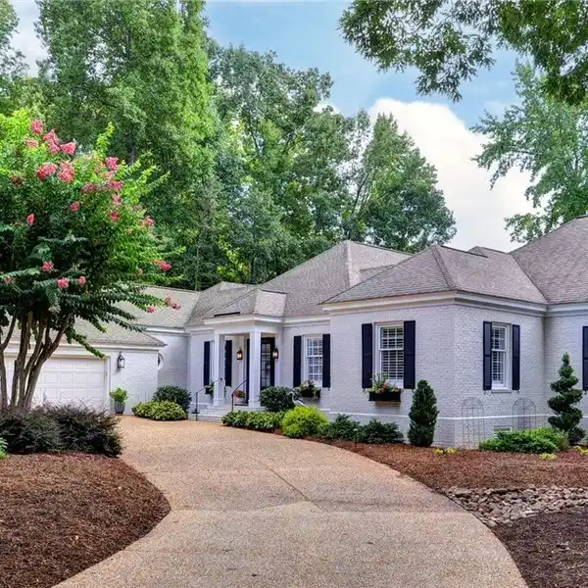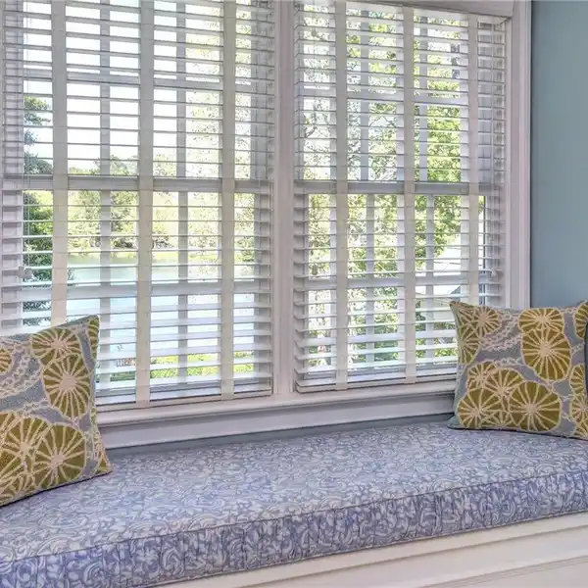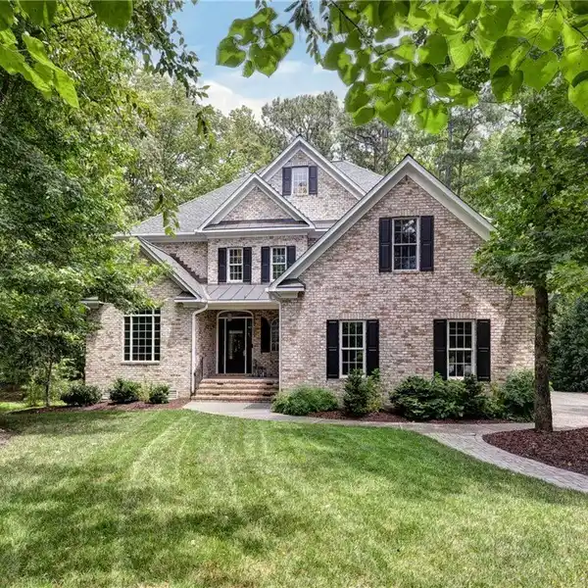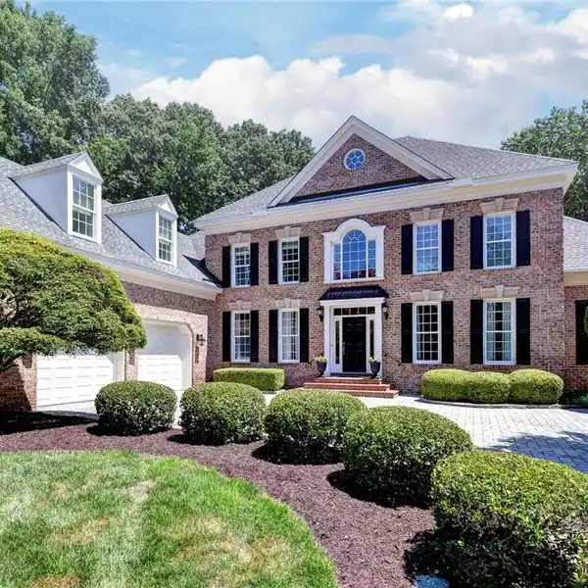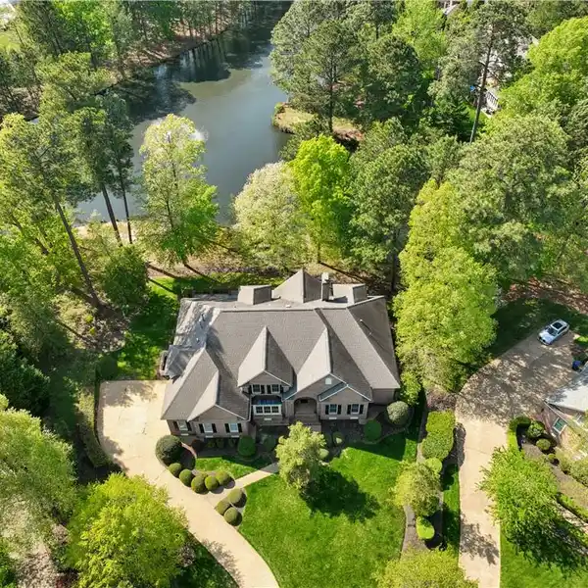Residential
3008 Kitchums Close, Williamsburg, Virginia, 23185, USA
Listed by: Marley E. Numbers | Long & Foster® Real Estate, Inc.
Stunning architecture, meticulous details, and a prime location with placid views of the James River! Crafted by the renowned Butch Palmer, every aspect of the home has been thoughtfully designed and executed. The residence boasts spacious rooms, exceptional millwork, and seamless flow for 1st floor living, complemented by an abundance of strategically placed windows that frame the serene views of the landscaped grounds, the protected marshlands, and the James River. Upon entering, you're welcomed by a 2-story foyer, a gracious dining room, impressive two-story Great Room overlooking the veranda and river. Proceed further to the spacious eat-in kitchen with direct access to the sunroom creating a perfect atmosphere for family and friends. The west wing offers a more intimate setting, featuring a cozy living room with fireplace, an exquisite fully paneled home office/den, and a luxurious primary suite. On the 2nd level, one finds 3 en-suite bedrooms and a bonus room, ensuring ample space for everyone. The grounds are beautifully designed and landscaped, enhancing the natural beauty that surrounds the home. Whether indoors or outdoors, you'll find perfection at every turn!
Highlights:
Custom millwork
Veranda with river views
2-story Great Room
Listed by Marley E. Numbers | Long & Foster® Real Estate, Inc.
Highlights:
Custom millwork
Veranda with river views
2-story Great Room
Spacious eat-in kitchen
Fully paneled home office
Luxurious primary suite
En-suite bedrooms
Bonus room
Landscaped grounds
Sunroom with direct access

