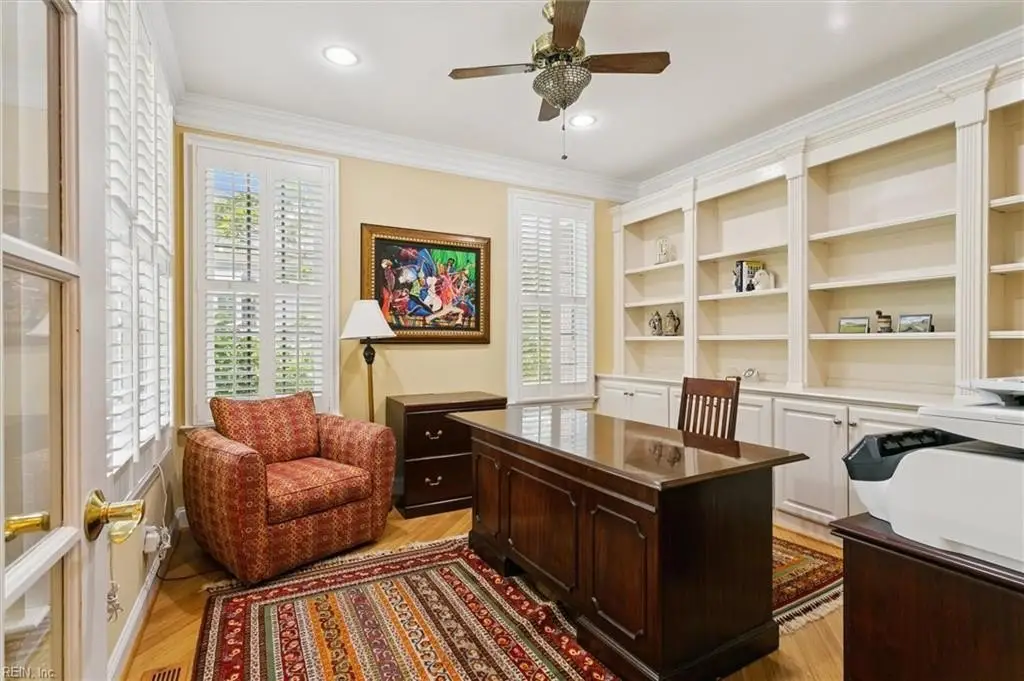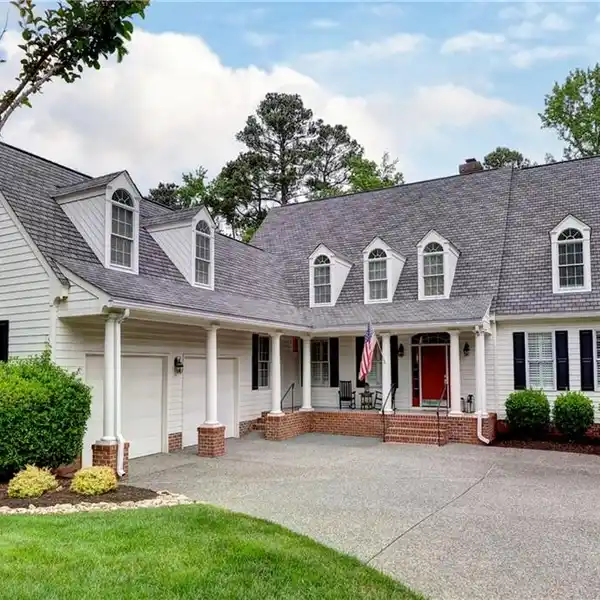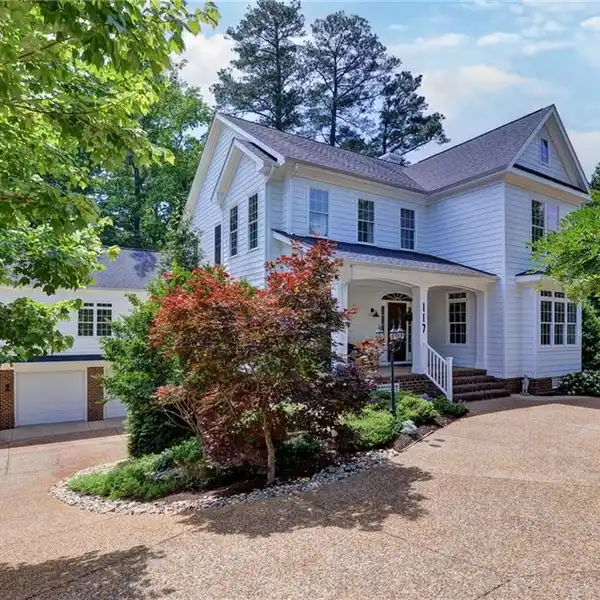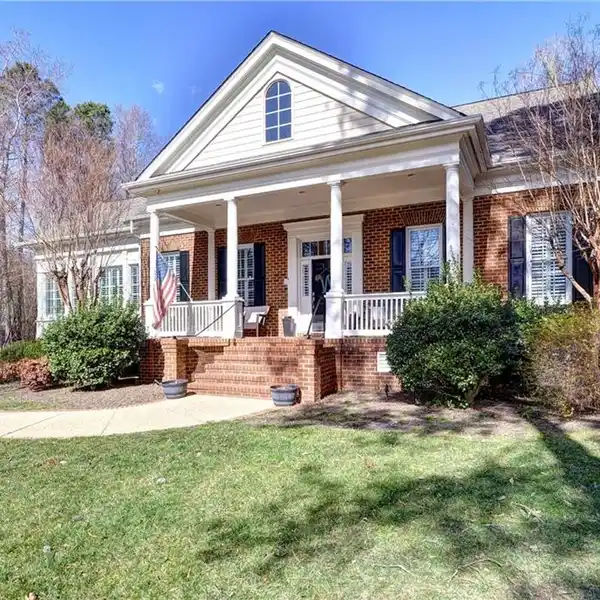Serene Waterfront Living with Timeless Elegance
209 Saint Cuthbert, Williamsburg, Virginia, 23188, USA
Listed by: Kayla L. Jones | Long & Foster® Real Estate, Inc.
Experience timeless elegance and serene waterfront living in this one-owner custom brick estate. Spanning three beautifully designed levels, this home blends sophistication with everyday comfort. The gourmet kitchen features Uba Tuba granite, a butler's pantry/bar, and a cozy eat-in area with a dual-sided fireplace shared with the sunroom. Host in style in the formal dining room or unwind on the screened porch and deck overlooking peaceful, ever-changing water views. The main-level primary suite offers a spacious en-suite and walk-in closet, while a private office inspires focus or creativity. Upstairs includes three bedrooms - one converted into a dream closet, and a large storage room. The finished lower level is an entertainer's retreat with a movie room, gym, second living area, guest suite, and ample storage. Impeccable craftsmanship and details create a luxurious sanctuary for everyday living and entertaining. Per tax 3528 sq ft above ground, 1280 sq ft below = total of 4808.
Highlights:
Uba Tuba granite kitchen
Dual-sided fireplace
Screened porch with water views
Listed by Kayla L. Jones | Long & Foster® Real Estate, Inc.
Highlights:
Uba Tuba granite kitchen
Dual-sided fireplace
Screened porch with water views
Main-level primary suite with walk-in closet
Dream closet
Movie room
Gym
Second living area
Guest suite
Impeccable craftsmanship
















