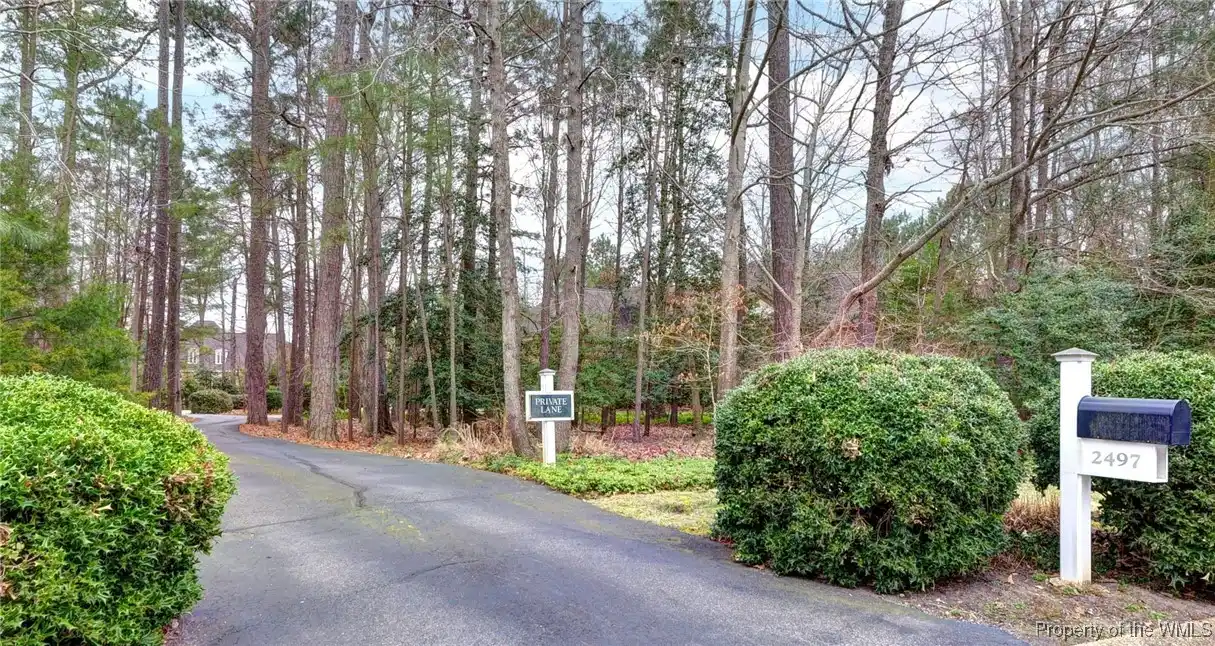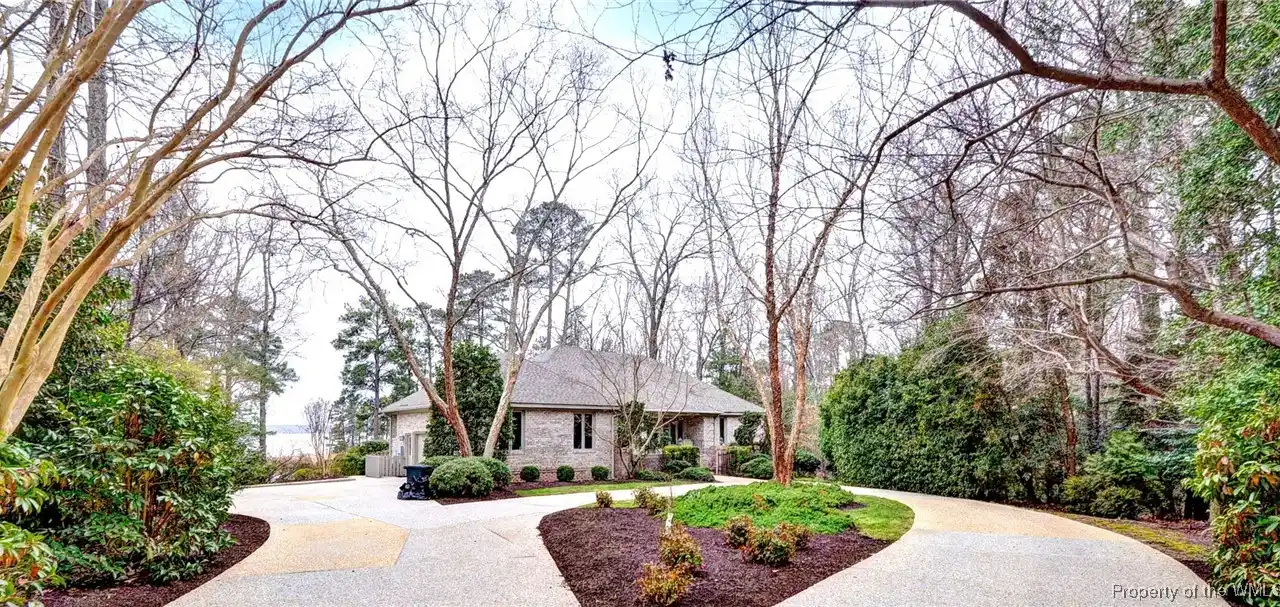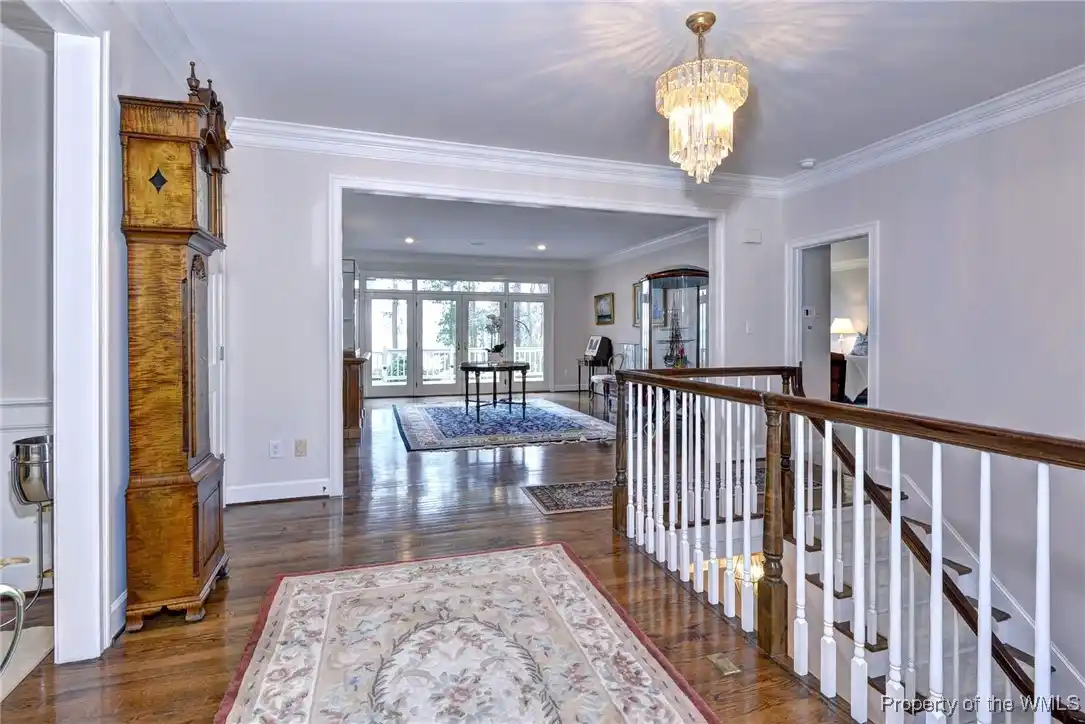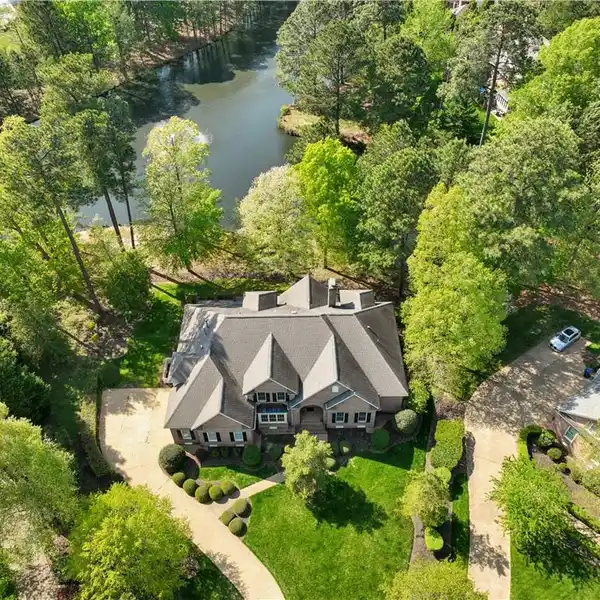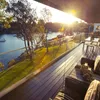Charming Home with Panoramic River Views
Bordering protected wetlands and offering panoramic James River views, an outstanding opportunity awaits at 2497 Sanctuary Drive. Accessed from a tree lined private lane, this charming home is sited on 1.6 acres designed to incorporate the best that nature has to offer into its very core! A circular drive leads to a quaint gated brick courtyard and the front entry. Step inside, and the stunning view is the first thing that meets the eye. The interior flow is open with an abundance of windows capturing the lush, intriguing landscape complete with water features, gazebo, wildlife, and of course the ever changing river. The all brick home offers one floor living with a gracious formal Dining Room, a welcoming Living Room, a spacious eat-in Kitchen and Family Room, and an elegant Primary Suite. A lower level offers 2 additional En-Suite Bedrooms, a Library/Media Room with an abundance of custom built-ins and a retractable screen. Additional bonuses include a large lower level Workshop/Hobby Room, a semi-finished Attic accessed from the Garage, and two decks on the main level to further enjoy the location.
Highlights:
- Panoramic James River views
- Circular drive and gated brick courtyard
- Abundance of windows capturing lush landscape
Highlights:
- Panoramic James River views
- Circular drive and gated brick courtyard
- Abundance of windows capturing lush landscape
- Water features and gazebo
- Custom built-ins in Library/Media Room
- Two decks on main level




