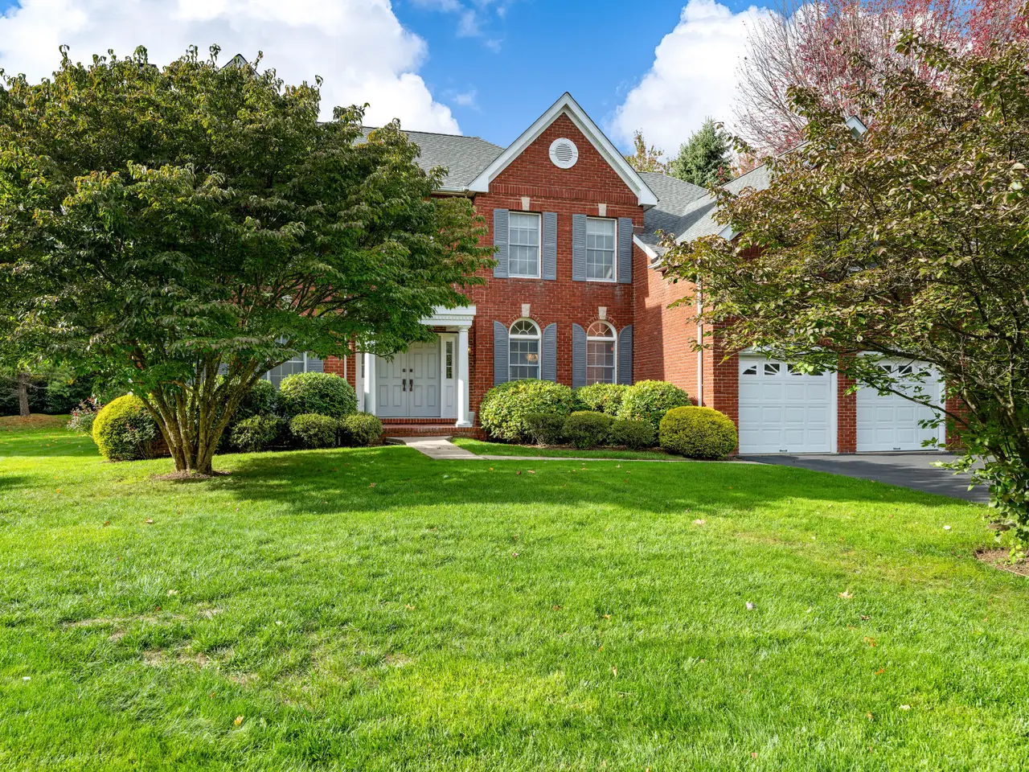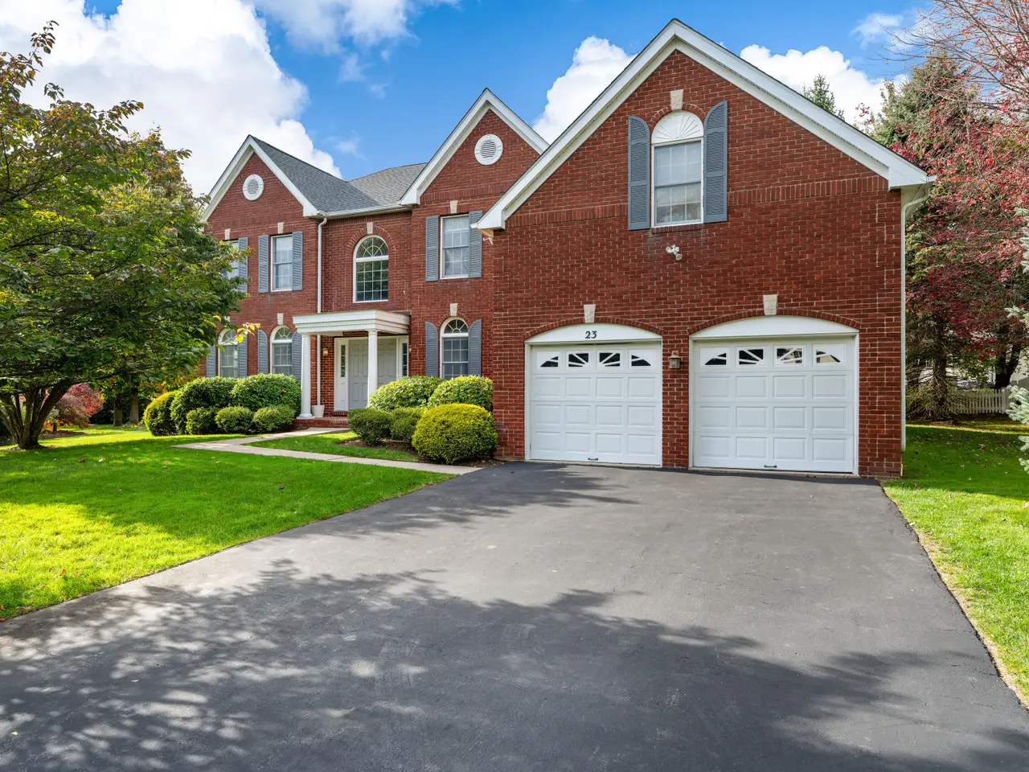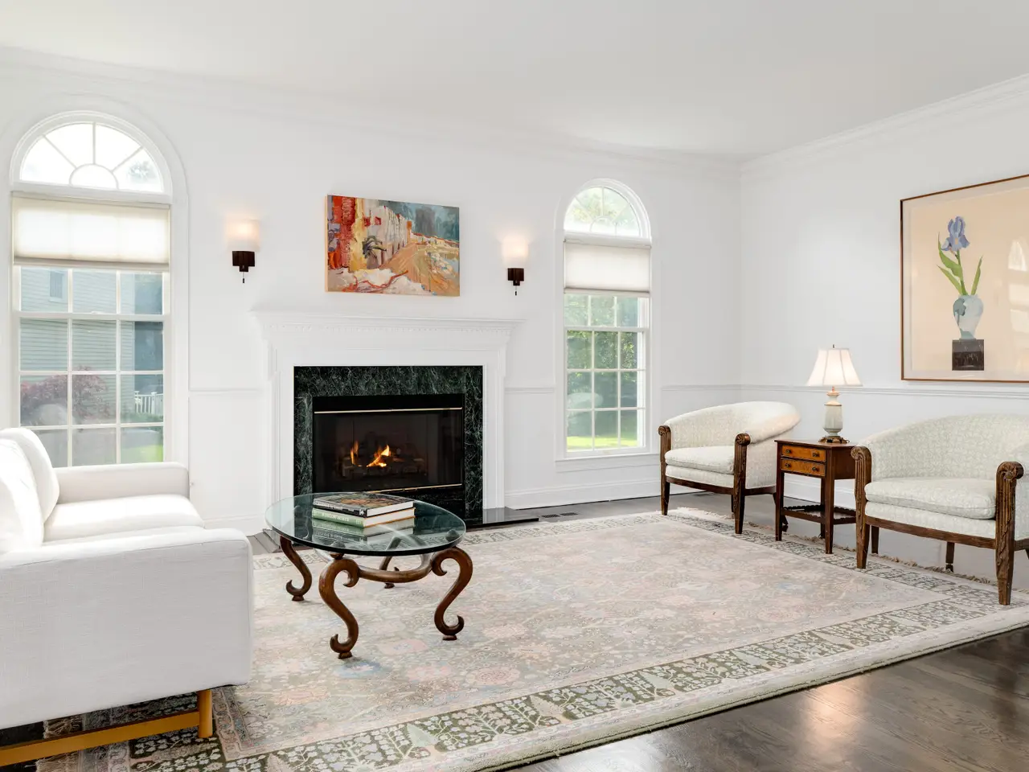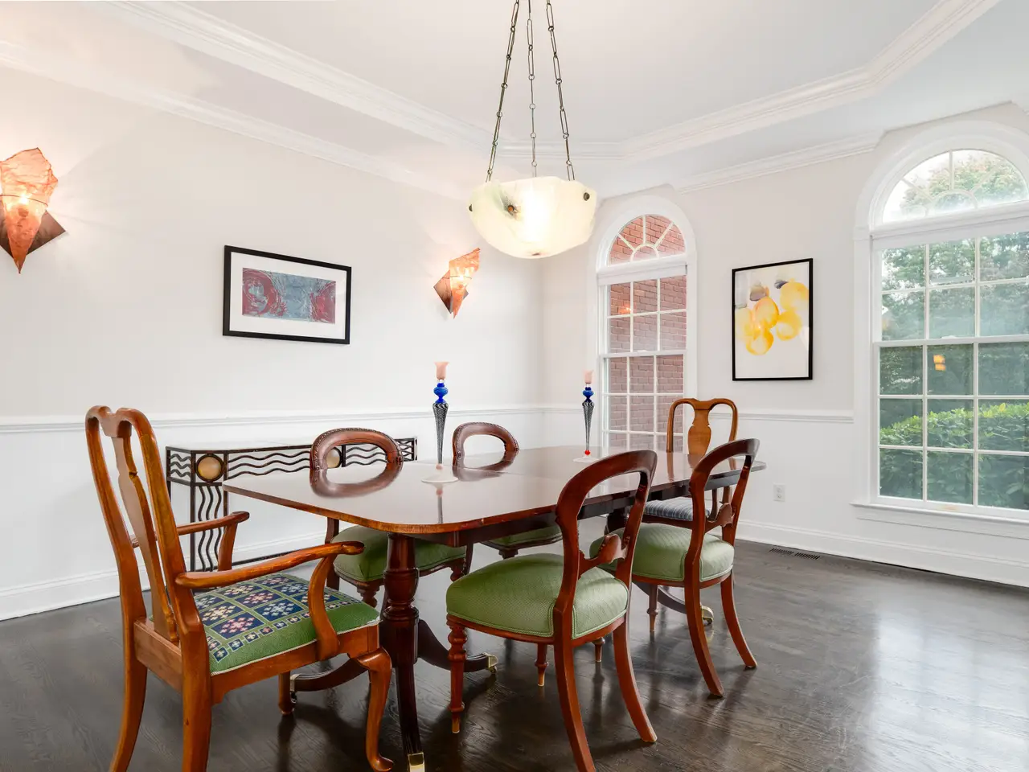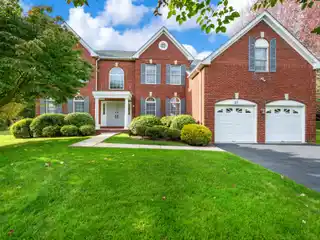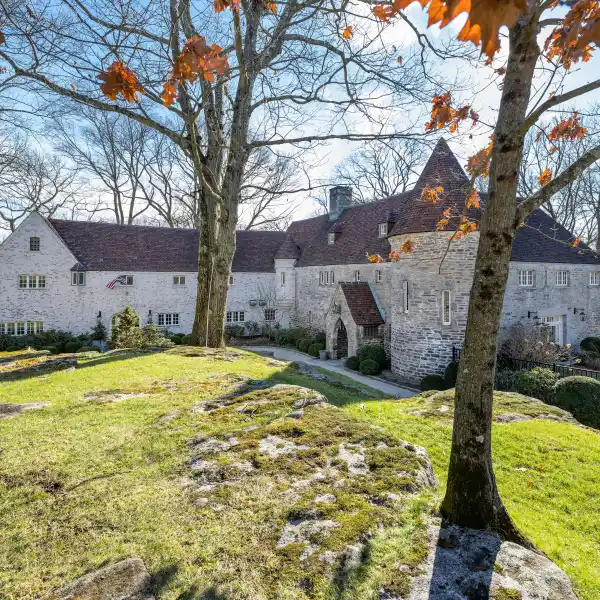Stunning Brick Colonial Home with Timeless Elegance
23 Inverness Court, White Plains, New York, 10605, USA
Listed by: Christine (Chrissy) Hazelton | Houlihan Lawrence
Welcome to this stunning Toll Brothers brick Colonial, flooded with natural light and filled with timeless elegance! From the moment you enter the dramatic double-story foyer, youll be captivated by the soaring ceilings, graceful flow, and thoughtful design. The first floor features a classic formal living room with a gas-burning fireplace, a sophisticated dining room, and a versatile office or sitting room. The expansive great room boasts a second gas-burning fireplace framed by brick and vaulted ceilings, creating the perfect gathering space. The modern chefs kitchen shines with granite counters, a center island, and a bright breakfast area. A convenient mudroom and laundry room connect to the oversized garage with plenty of storage. Upstairs, the primary suite impresses with a spacious sitting room, massive walk-in closet, and a beautifully renovated spa-like bath with a soaking tub. An additional ensuite bedroom, two more bedrooms, and a stylish hall bath complete the level. The lower level offers endless possibilitiesideal for a gym, playroom, or future recreation space. Situated on one of the largest lots in the community, this home features a beautiful stone patio perfect for entertaining. Turnkey and meticulously maintained, this home is ready for its next owner!
Highlights:
Gas-burning fireplaces
Vaulted ceilings
Chef's kitchen with granite counters
Listed by Christine (Chrissy) Hazelton | Houlihan Lawrence
Highlights:
Gas-burning fireplaces
Vaulted ceilings
Chef's kitchen with granite counters
Spa-like bath with soaking tub
Ensuite bedroom
Stylish hall bath
Endless possibilities for gym or playroom
Stone patio for entertaining
Oversized garage with storage
Dramatic double-story foyer


