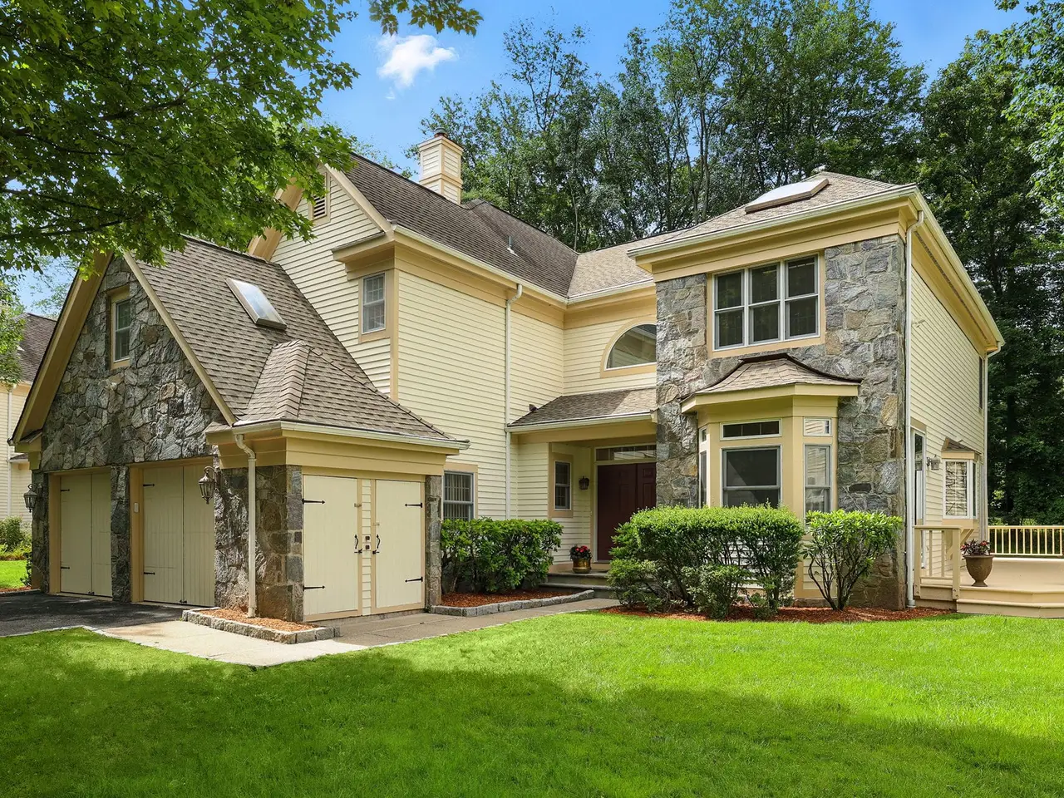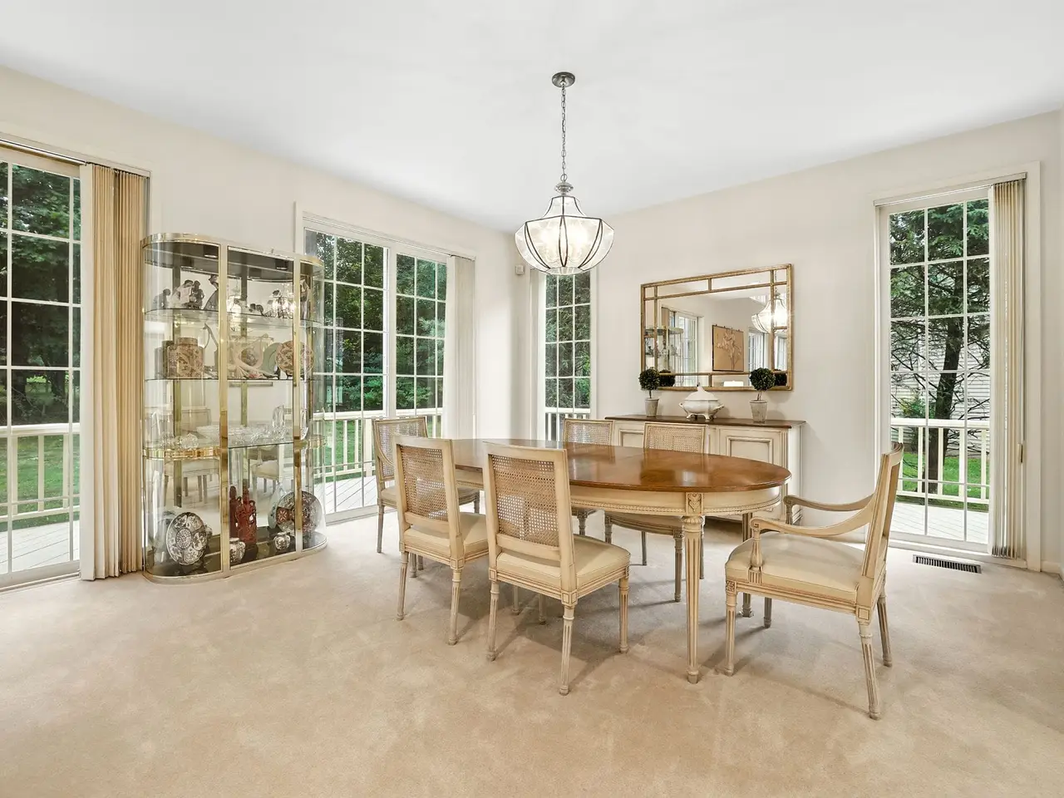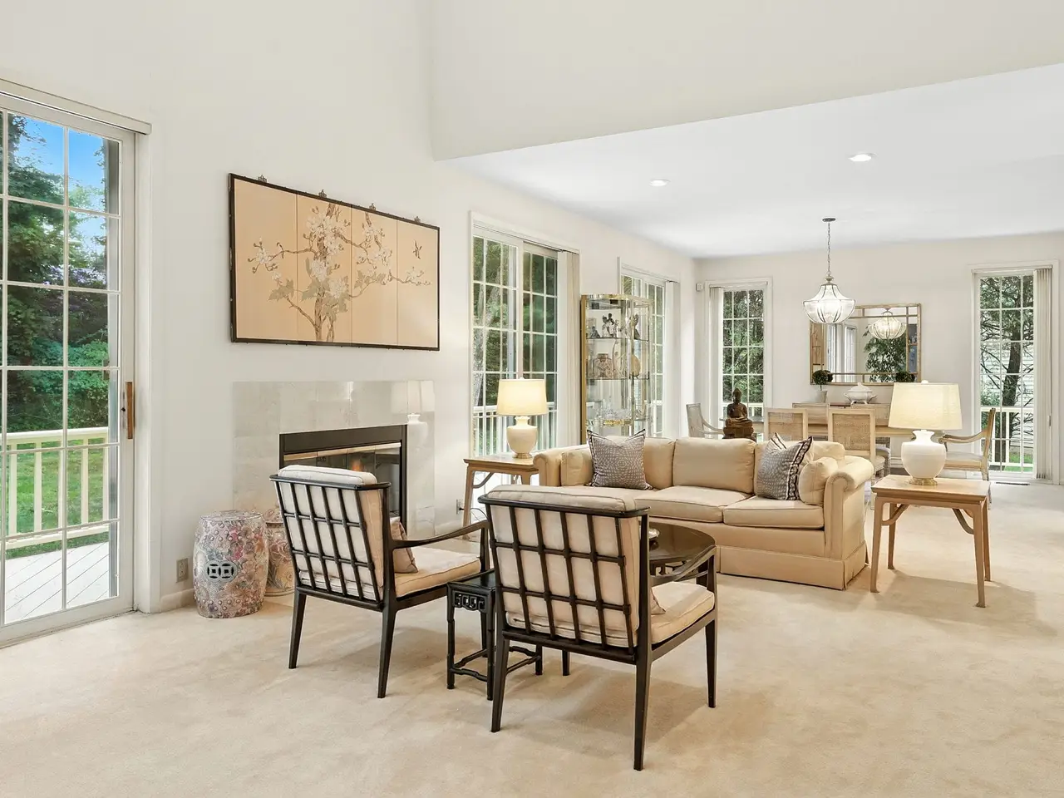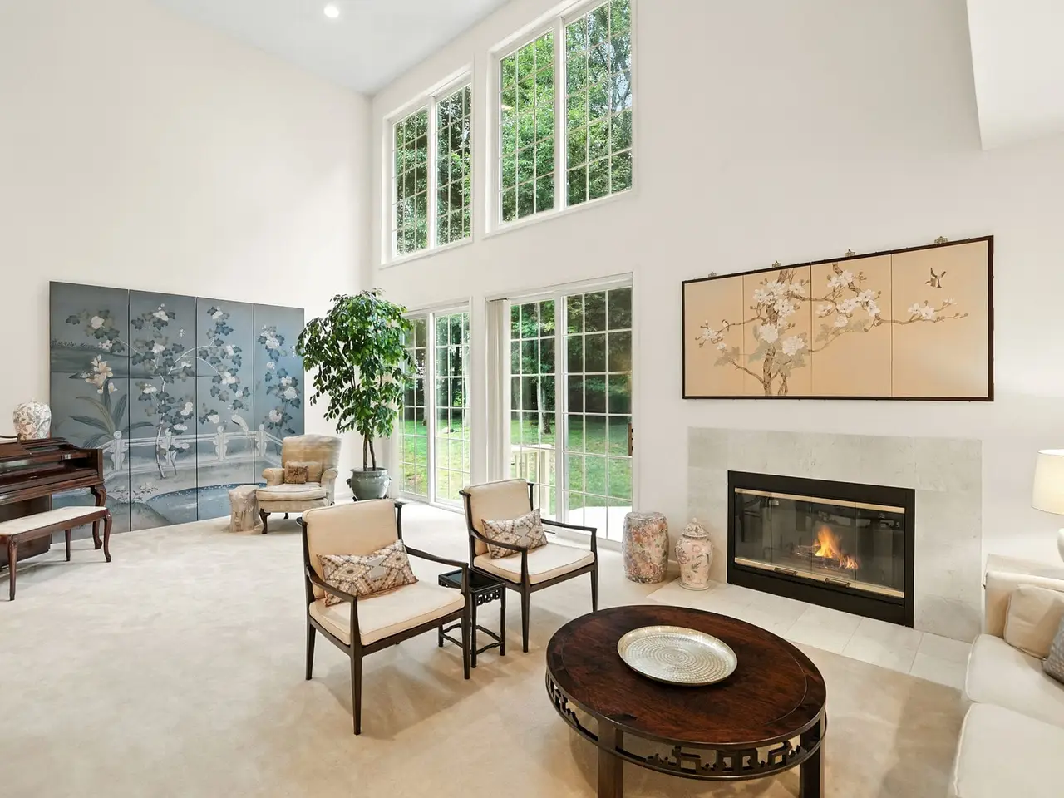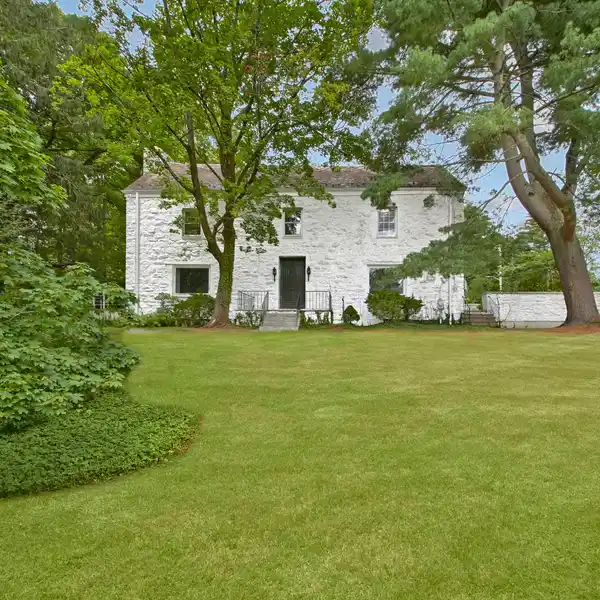Residential
8 Westfield Circle, White Plains, New York, 10605, USA
Listed by: Susan Greenberg | Houlihan Lawrence
Nestled within the secure, 24-hour gated community of Cobblefield, this beautiful and spacious free standing home is a tranquil retreat. Filled with natural light, the open layout features large, airy rooms perfect for both relaxing and entertaining. The dramatic entry foyer leads to a sun-filled, eat-in kitchen with a bay window and sliding doors that open to a newly painted wraparound deck perfect for grilling. The living room and dining room have additional sliding doors that lead to an oversized deck. Cozy up on chilly evenings by the fire in the living room with soaring ceiling. The versatile family room with a wet bar offers a perfect space for gatherings or can be tailored to fit your needs. A powder room and direct access to a two-car garage complete the main level. Upstairs, the stunning master bedroom suite features a tray ceiling, a generous walk-in closet plus an additional closet, a dressing area, and a spa-like bathroom with a shower, a deep tub, vanity with two sinks, and a skylight. Two additional roomy bedrooms with ample closet spaces and a hall bathroom are also on this floor. Enjoy the convenience of a second-floor laundry room, making wash days effortless. A sizable storage room provides plenty of space for all of your belongings. Outside, the deep and level backyard looks out onto a border of trees for added privacy. The front of the home faces a naturally maintained landscape, enhancing the serenity of this special property. Its ideal location puts you just a short walk from the clubhouse, tennis/pickleball courts, and the heated pool. This home is more than just a place to liveit's an elevated lifestyle. There is a one-time buyer contribution to the Cobblefield HOA reserve fund of $7500. A must see!
Highlights:
Custom kitchen with bay window and sliding doors
Soaring ceiling with fireplace in living room
Versatile family room with wet bar
Listed by Susan Greenberg | Houlihan Lawrence
Highlights:
Custom kitchen with bay window and sliding doors
Soaring ceiling with fireplace in living room
Versatile family room with wet bar
Master bedroom suite with tray ceiling and spa-like bathroom
Second-floor laundry room for convenience
Spacious wraparound deck for grilling
Oversized deck off living and dining rooms
Ample storage room for belongings
Tranquil backyard with tree border for privacy
Close proximity to clubhouse, courts, and heated pool
