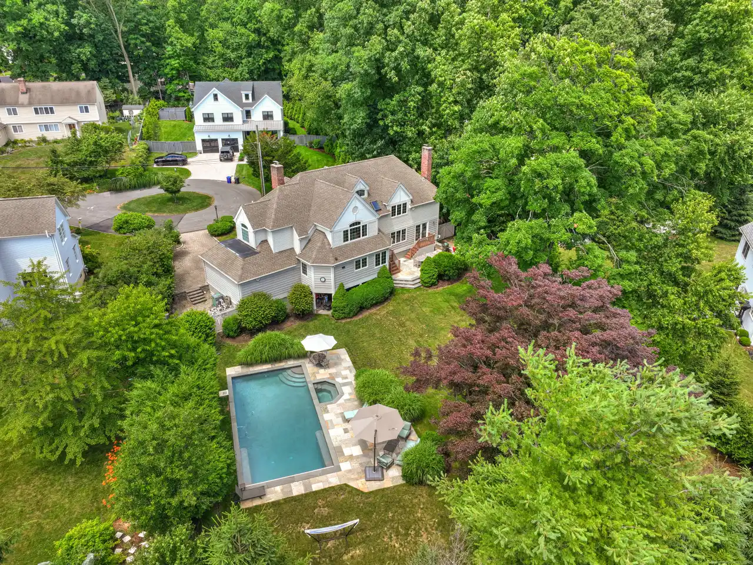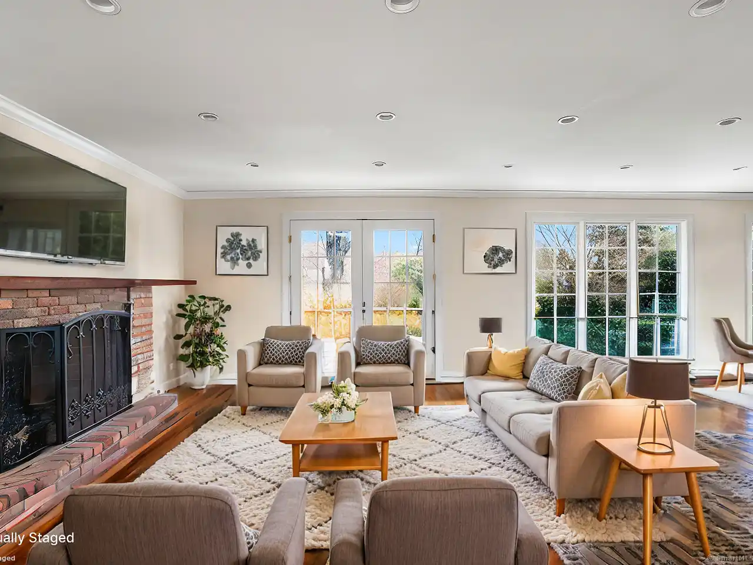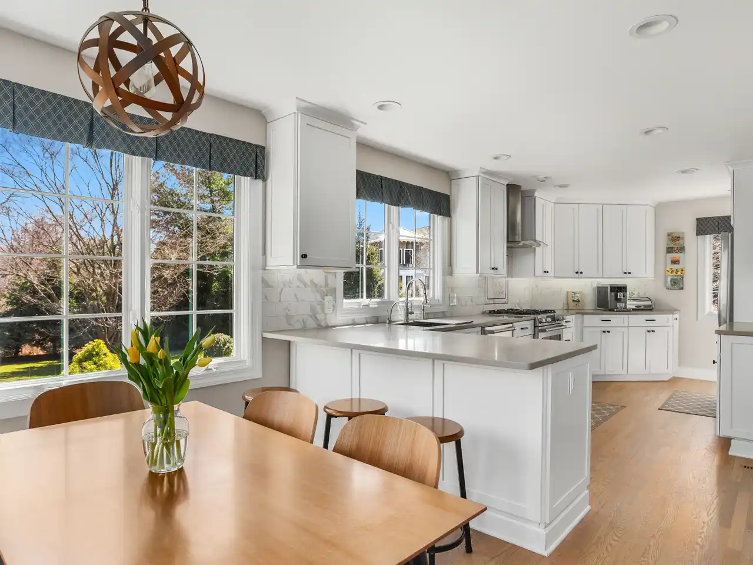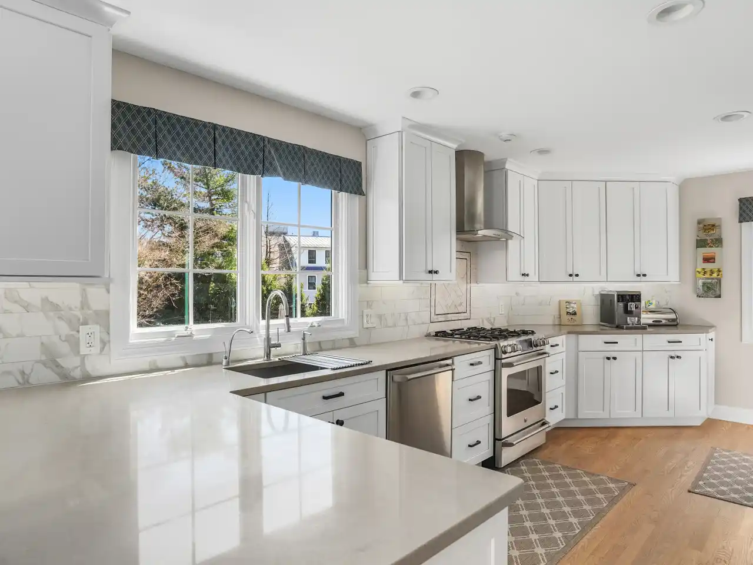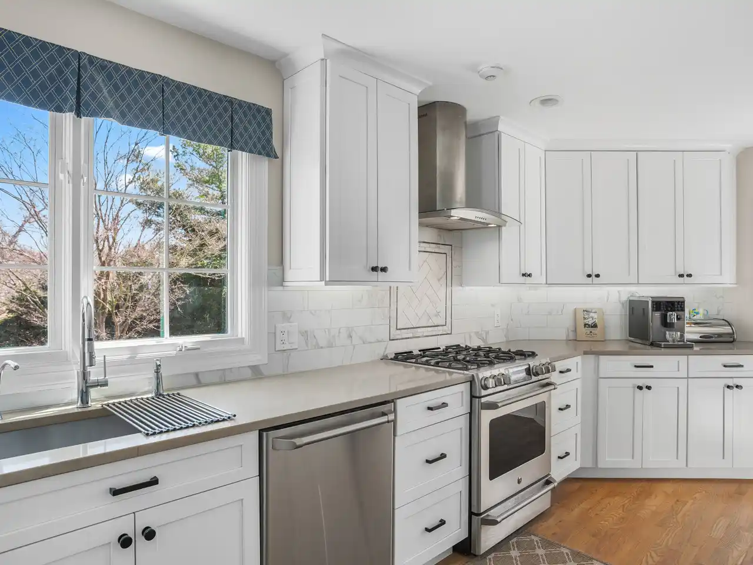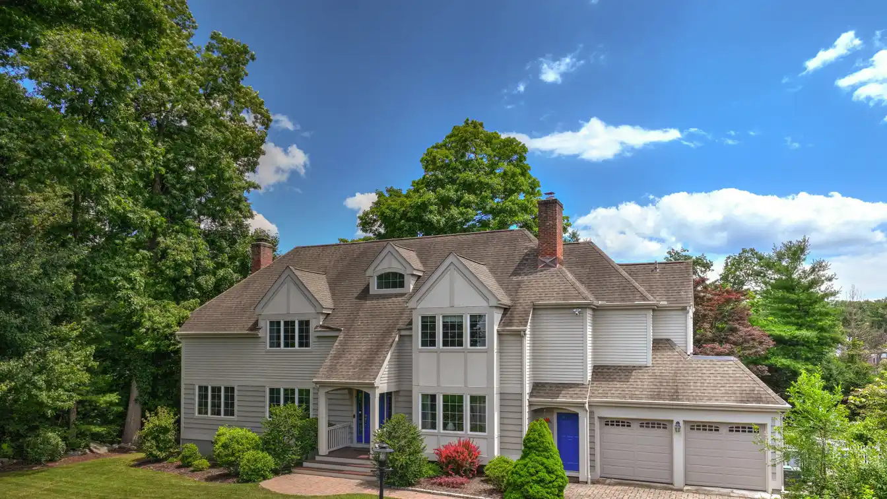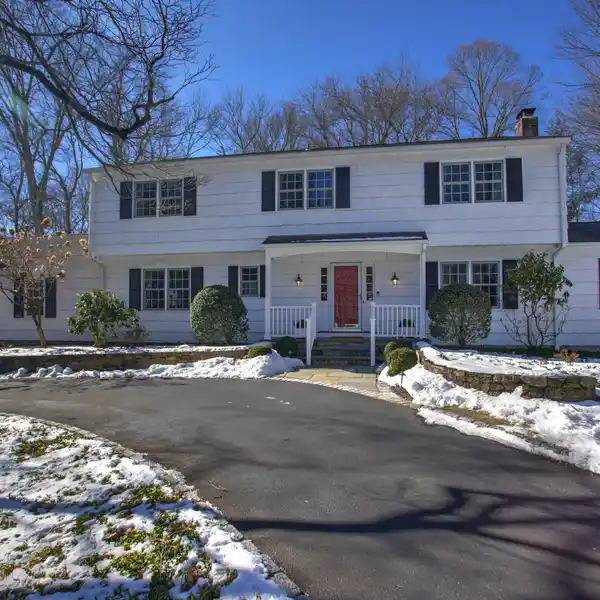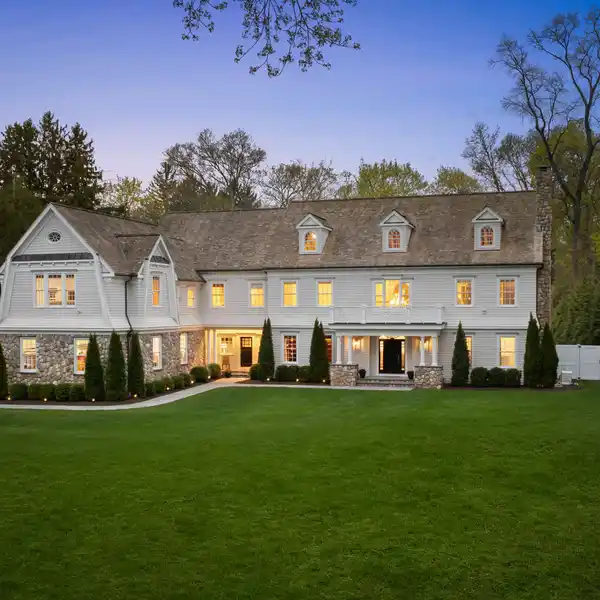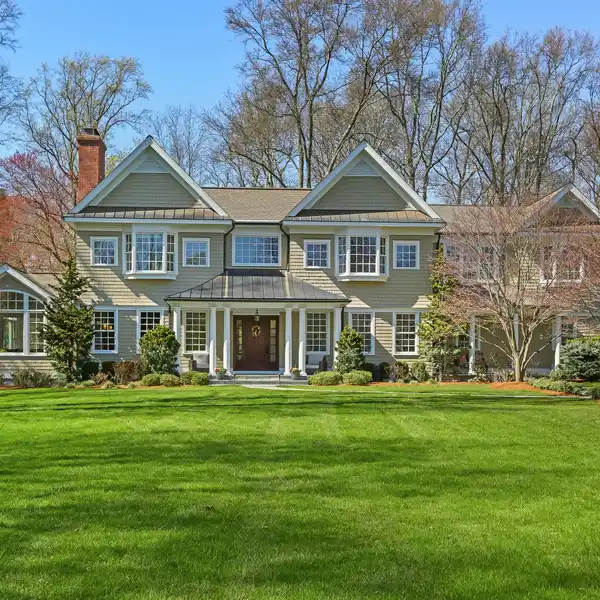Comfortable Living on a Peaceful Cul-de-sac
Tucked away at the end of a peaceful cul-de-sac, this custom-built home offers comfortable living, an abundance of natural light throughout, & unmatched convenience, being 5 minutes from schools & Green's Farms train station. With 4 bedrooms, 4.5 bathrooms, & flexible living spaces, this home is designed for entertaining & everyday family living. A double-height foyer welcomes you with a feature turning staircase & double ceiling windows. The formal living room features a marble fireplace, while the private office w/pocket doors offers the ideal work-from-home retreat. The expansive & light-filled family room includes a second fireplace & French doors that open to the lush yard w/ gunite pool & spa. The adjoining kitchen, with breakfast area, radiates with sleek quartz countertops and modern cabinets. Upstairs, the primary suite features a partial cathedral ceiling, dual walk-in closets, & a spa-inspired bathroom, complete with modern soaking tub & separate shower. The 2nd level includes an additional three generously sized bedrooms, 2 w/walk-in closets. The walk-out lower level offers incredible flexibility, perfect for an in-law or guest suite w/ a full bathroom & separate entrance. Step outside to a level, fully fenced backyard for privacy where the pool, spa & patios are ideal for al fresco dining, relaxation, and entertaining. Utilities include city water, sewer & natural gas. A rare opportunity to own a home in one of Westport's most sought-after locations. Home was torn down and re-built in 2000. Private road with informal HOA. Home also has underground sprinklers.
Highlights:
- Marble fireplace
- Double-height foyer with feature staircase
- Gunite pool & spa
Highlights:
- Marble fireplace
- Double-height foyer with feature staircase
- Gunite pool & spa
- Modern quartz countertops
- Spa-inspired bathroom with soaking tub
- French doors opening to lush yard
- Walk-in closets
- Fully fenced backyard for privacy


