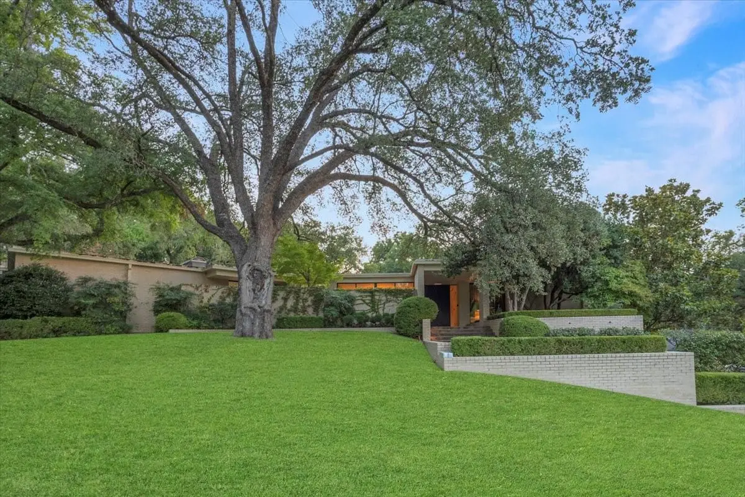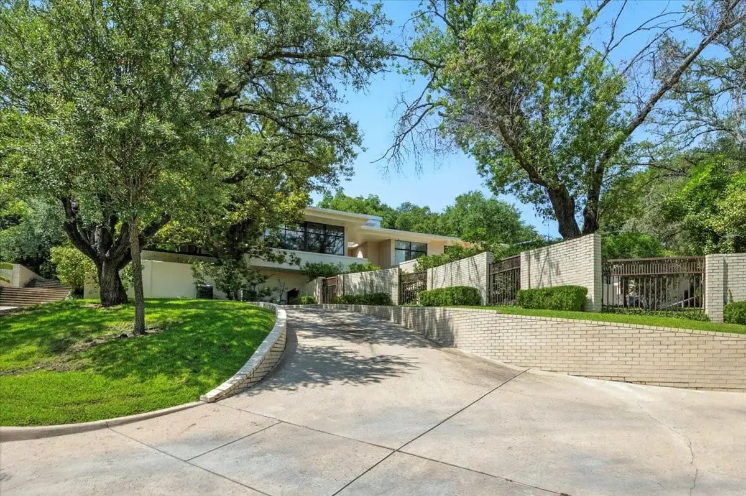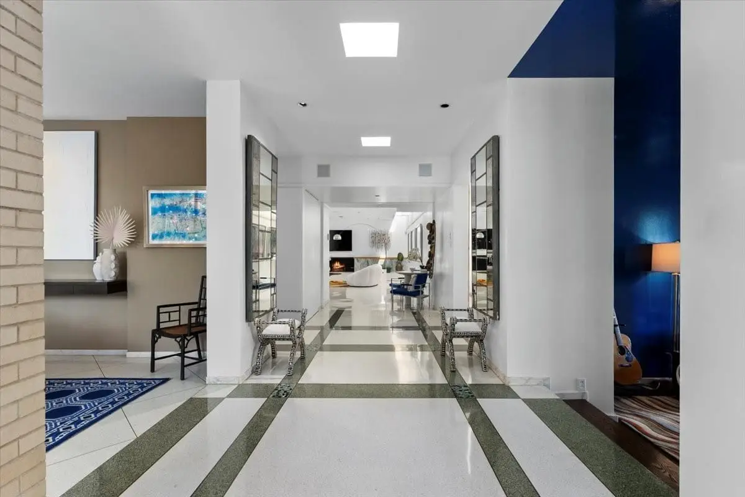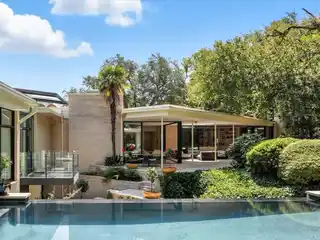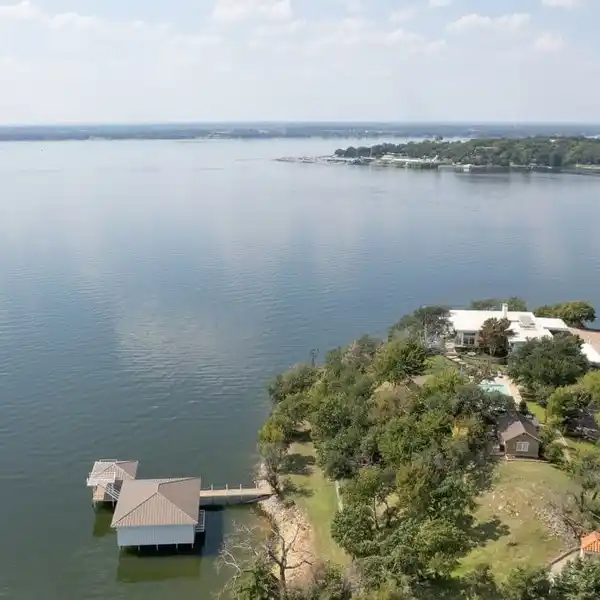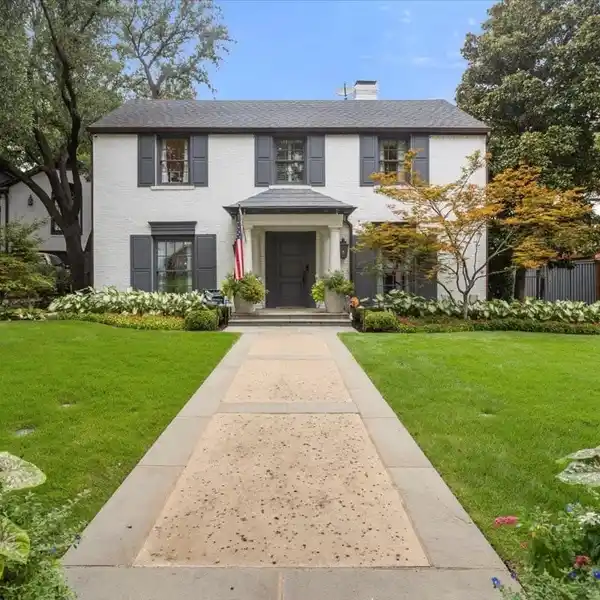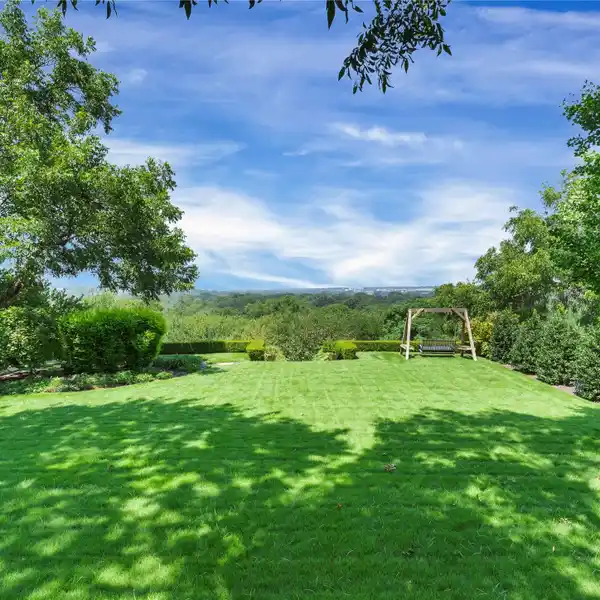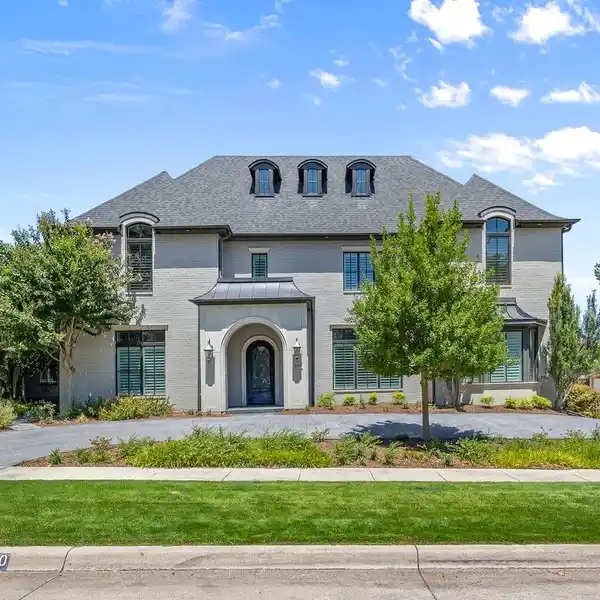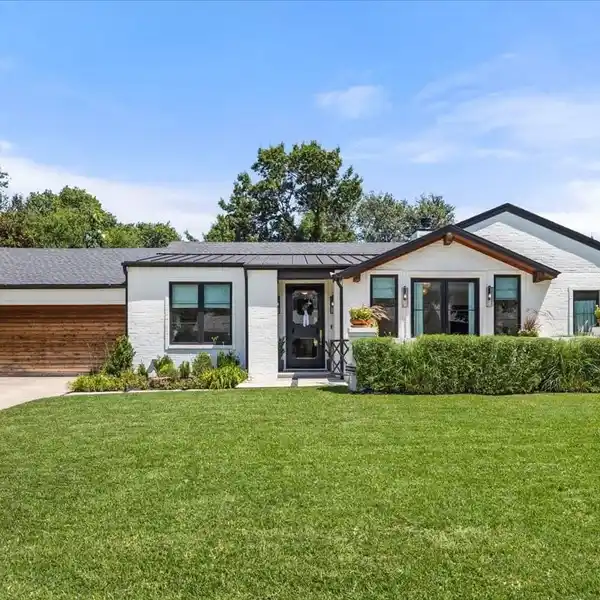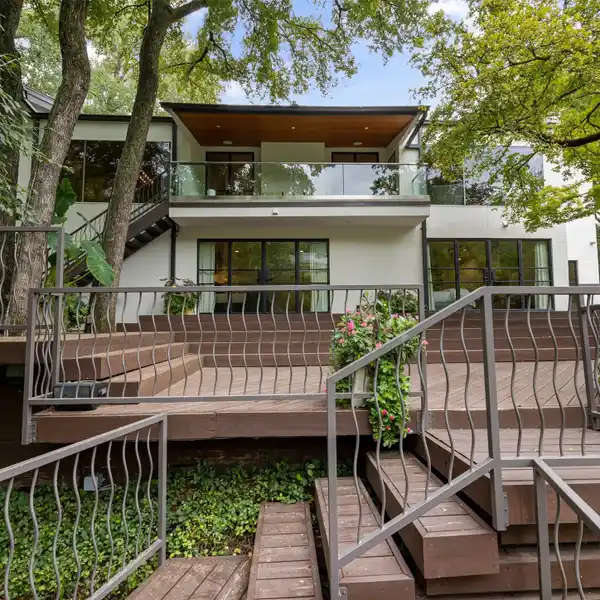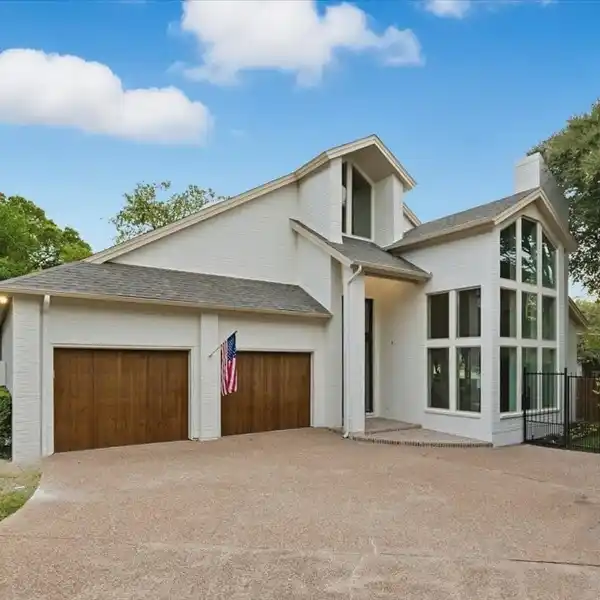Architectural Masterpiece Without Compromise
2100 Indian Creek Drive, Fort Worth, Texas, 76107, USA
Listed by: Joseph Berkes | Williams Trew
Step into an architectural masterpiece in one of Fort Worth's most coveted neighborhoods. This estate is more than a home – it's a statement. Featuring 5 bedrooms, 7 full baths, 2 half baths, and garage space for 5 cars, it was designed for those who demand extraordinary. Every square foot exudes sophistication: a private library, dedicated office, state-of-the-art theatre, wine cellar, and formal and casual dining spaces - all seamlessly connected to expansive indoor and outdoor living areas. The homes showpiece amenities extend to a 1,000+ sq. ft. air-conditioned cabana with a full kitchen, gym, living space, and bath - resort-style living year-round. Set on 1.2 acres of lush grounds, the residence blends iconic 1957 Jack Schutts mid-century design with a striking 5,000 sq. ft. modern addition. Inside, terrazzo floors flow through dramatic spaces: a dining room that frames a waterfall, a great room with fireplace and custom bar, and glass walls that vanish to reveal a terrace crowned with a circular oculus skylight. The chef’s kitchen balances form and function, equipped with professional-grade appliances and a private fountain patio. The primary suite is a sanctuary of its own - library, fireplace, and sweeping park-like views included. Outside, sleek glass bridges float above landscaped gardens and water features, while the pool design is nothing short of jaw-dropping, weaving between structures in a way that feels almost cinematic. This is not just real estate – it’s an experience, designed for those who live without compromise.
Highlights:
Terrazzo floors
Wine cellar
Air-conditioned cabana with full kitchen State-of-the-art theatre
Listed by Joseph Berkes | Williams Trew
Highlights:
Terrazzo floors
Wine cellar
Air-conditioned cabana with full kitchen State-of-the-art theatre
Iconic mid-century design
Fireplace with custom bar Professional-grade appliances
Glass walls
Resort-style living with pool

