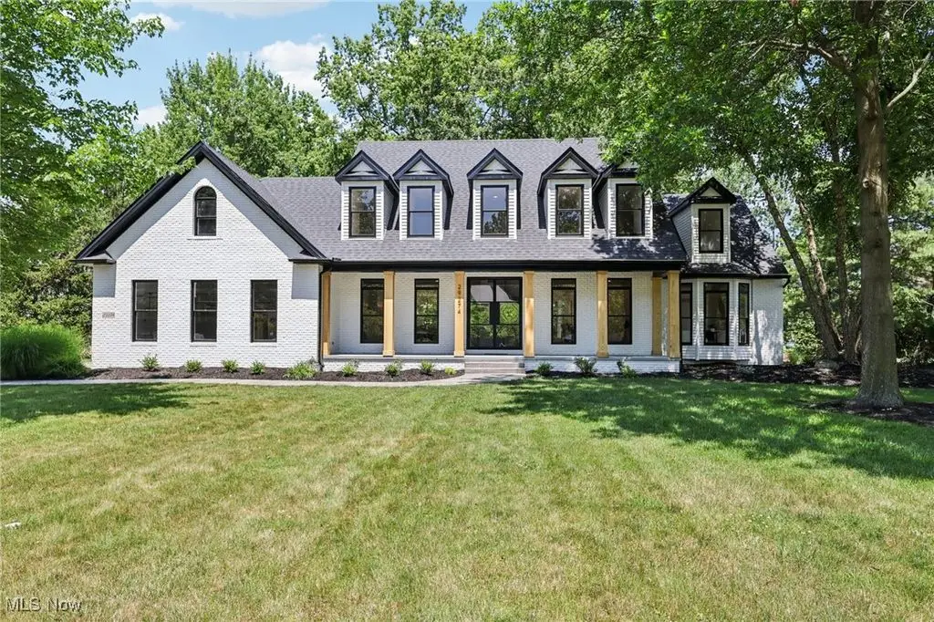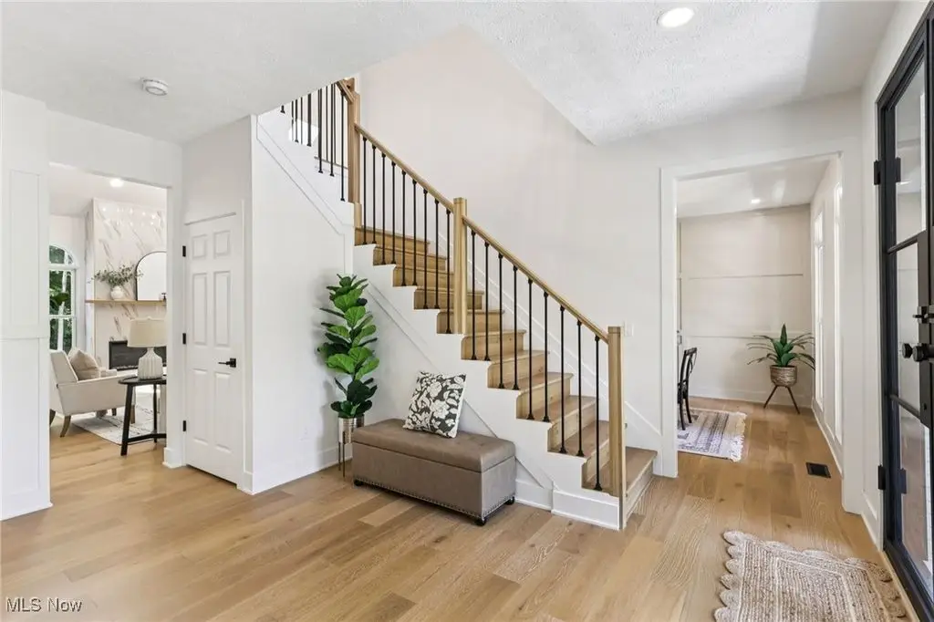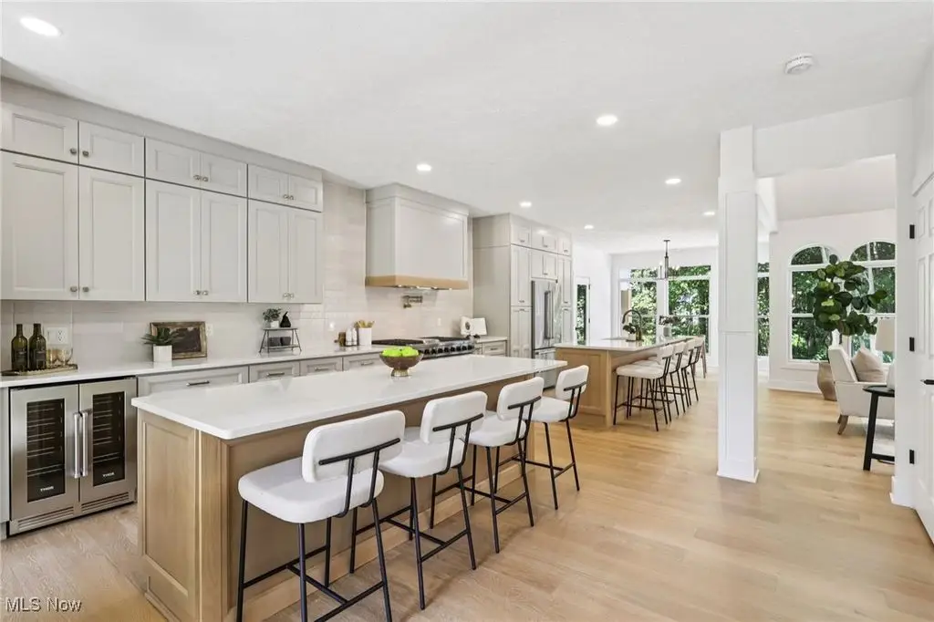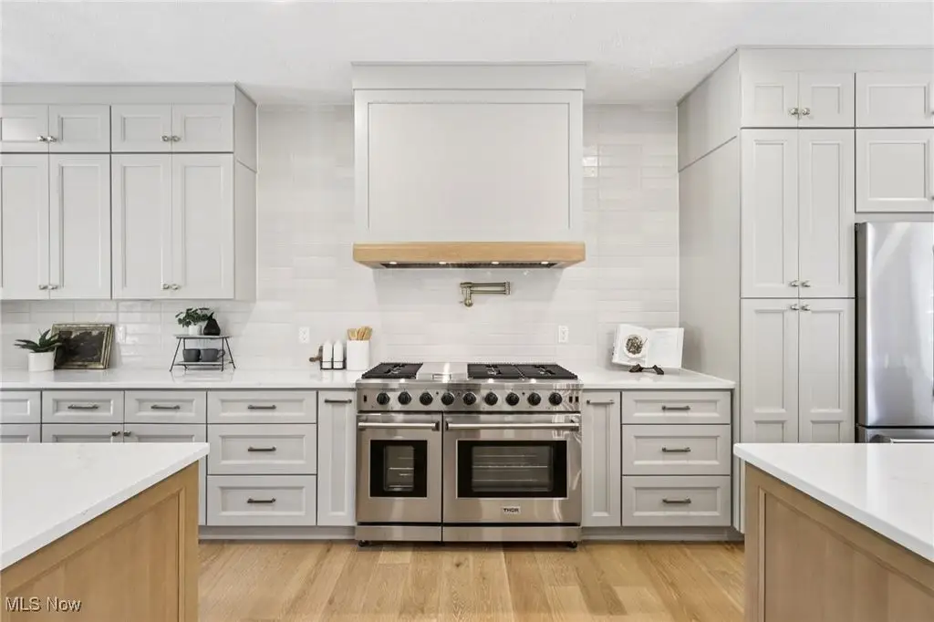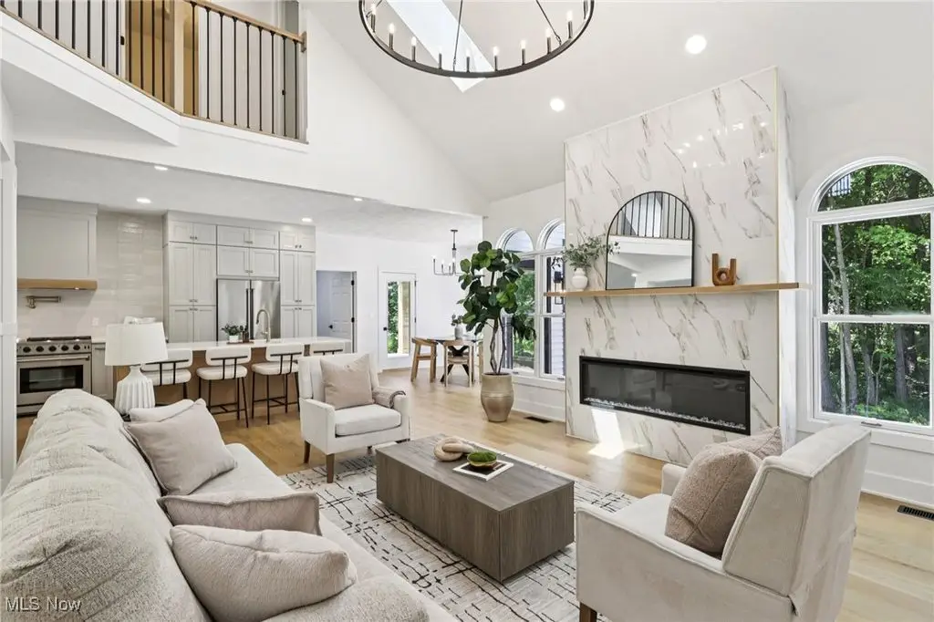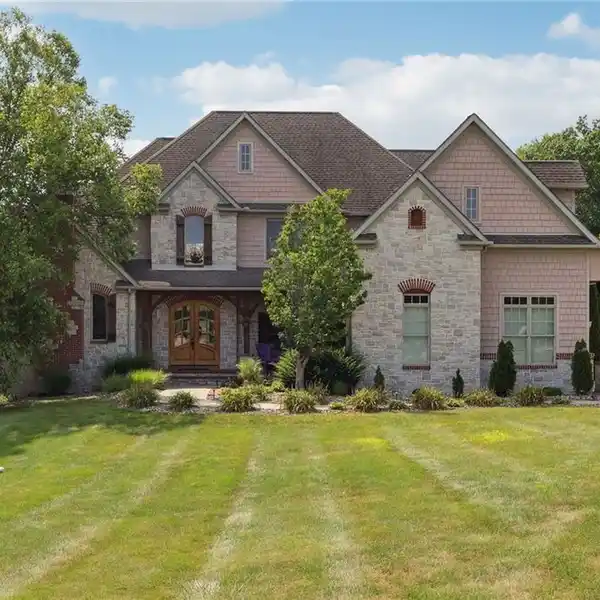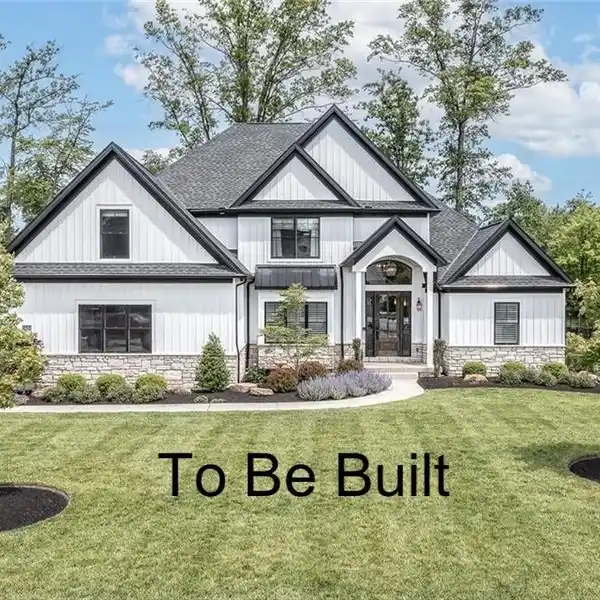Impeccable Brick Cape in the Estates of Westlake
29274 Hampshire Place, Westlake, Ohio, 44145, USA
Listed by: Wade Hurley | Howard Hanna Real Estate Services
Stunning Brick Cape with First Floor owner's suite and impeccable finishes in the desirable Estates of Westlake. Timeless design meets modern luxury in this fully remodeled showstopper. Completely reimagined kitchen is a true chef's dream featuring premium Thor stainless steel appliances, dual islands, soft-close cabinetry, quartz countertops, pot filler, full-wall tile backsplash and luxury engineered hardwood that flows seamlessly throughout the home. Huge two-story great room with wall of windows is perfect for entertaining family and friends and joins the dining area and kitchen with open floorplan. Spacious first floor Primary Suite offers a private retreat with glamour bath featuring tiled shower, soaking tub and 2 nice-sized custom walk-in closets. Upstairs you'll find 3 generously sized bedrooms, each with matching engineered hardwood floors, perfect for family, guests, or office space. The finished lower level adds versatile living and recreation space, while the 3-car-side-load garage enhances curb appeal and functionality. Off the eat-in kitchen is a covered porch and a large, stamped patio for outdoor fun. Expert Amish craftmanship is evident in every inch of this meticulously designed home. Enjoy resort-style amenities including community pool and tennis courts. Roof (2024).
Highlights:
Thor stainless steel appliances
Dual islands in chef's kitchen
Tiled shower and soaking tub in glamour bath
Listed by Wade Hurley | Howard Hanna Real Estate Services
Highlights:
Thor stainless steel appliances
Dual islands in chef's kitchen
Tiled shower and soaking tub in glamour bath
Wall of windows in great room
Custom walk-in closets
Engineered hardwood floors
Covered porch and stamped patio
Amish craftmanship evident
Community pool and tennis courts
Three-car side-load garage
