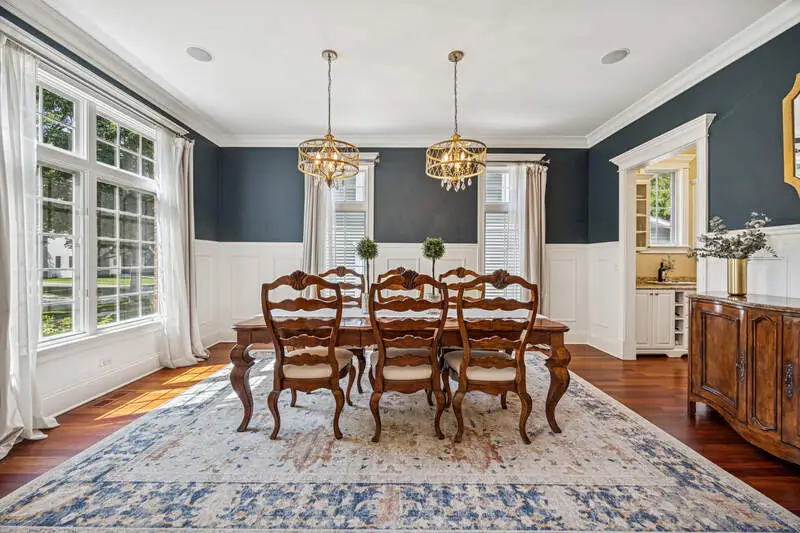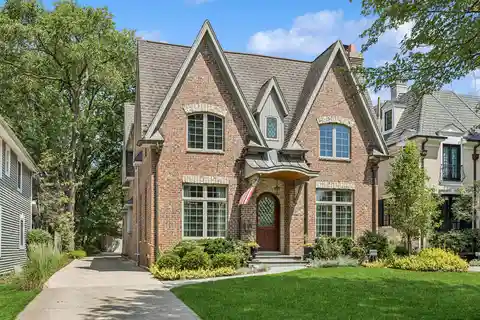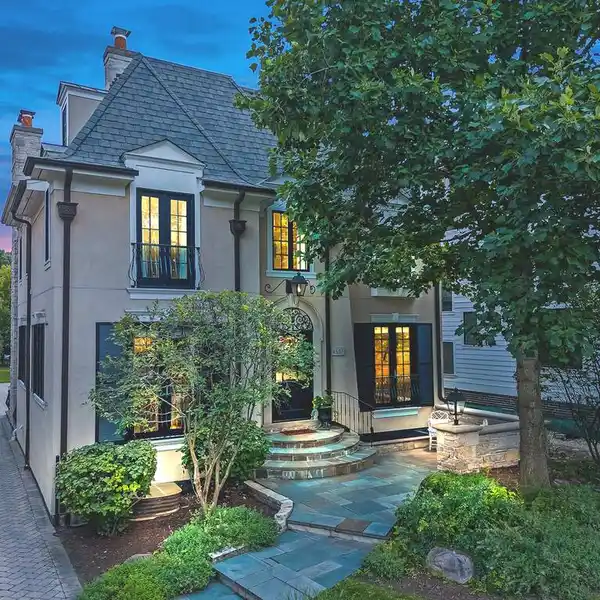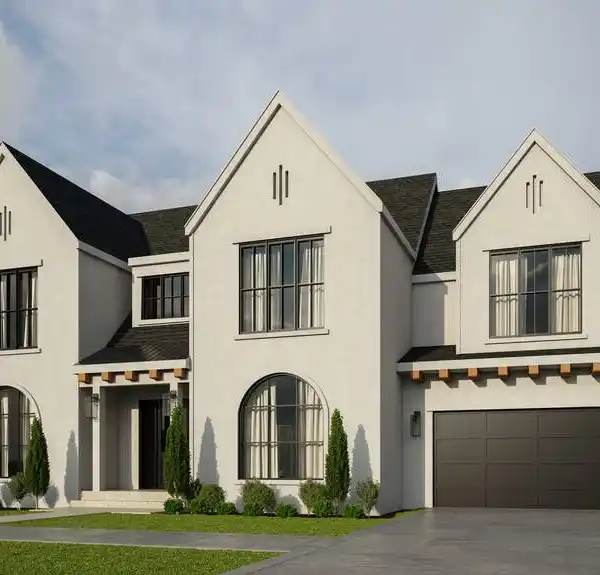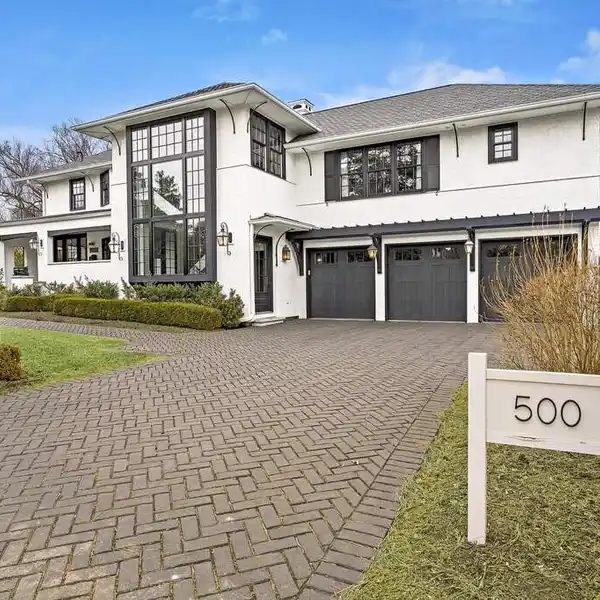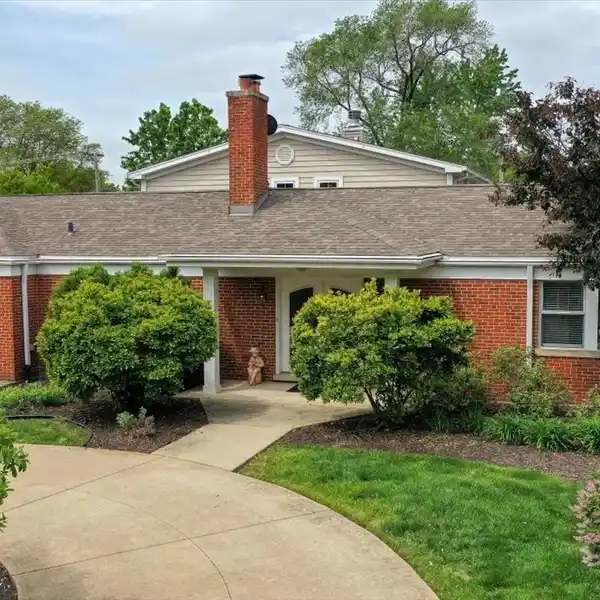Custom Brick Home with a Spectacular Layout
4531 Clausen Avenue, Western Springs, Illinois, 60558, USA
Listed by: Kara O'Connell | @properties Christie’s International Real Estate
Awarded the 2005 Good Neighbor Architecture Award given in appreciation for Historic preservation by the Western Springs Historical Society, this custom, brick home oozes with curb appeal and offers a spectacular layout for everyday living and entertaining. 5 bedrooms and 5.1 bathrooms are included in four expansive levels of living space. Step inside to find 10-foot ceilings, generous natural light, and quality craftsmanship throughout. The first floor boasts a light and bright living room, formal dining room, chef's kitchen featuring custom cabinetry and large island, both a butler's and walk-in pantry, eating area, expansive family room, office, powder room and mudroom. The second floor offers a grand primary suite with walk-in closet, fireplace, and ensuite bath featuring dual sinks, vanity, separate shower, tub and water closet. Three additional spacious bedrooms, one ensuite and two sharing a Jack and Jill bathroom, plus a convenient laundry room complete the second floor. There's a fifth bedroom with its own full bath on the third floor. The basement has soaring 9-foot ceilings and includes recreation space with custom bar area, exercise room, storage/mechanical room, full bath, wine cellar and playroom/additional office or bedroom. The screened porch offers a peaceful retreat, perfect for enjoying morning coffee or evening relaxation. Outside, the extra-deep lot is fully fenced and beautifully landscaped with mature trees and lush greenery, creating a serene backyard oasis featuring both a paver patio and separate fire pit area. The garage was also built to max depth and height to accommodate larger vehicles and provide ample storage. As this home has aged, it has been meticulously maintained. Conveniently located within walking distance to Field Park Elementary, McClure Junior High and Lyons Township High Schools, as well as the Metra and vibrant downtown Western Springs.
Highlights:
Custom brick home
Chef's kitchen with custom cabinetry
Fireplace in primary suite
Listed by Kara O'Connell | @properties Christie’s International Real Estate
Highlights:
Custom brick home
Chef's kitchen with custom cabinetry
Fireplace in primary suite
Wine cellar
Soaring 9-foot ceilings
Expansive family room
Extra-deep fully fenced lot
Screened porch
Paver patio
Separate fire pit area


