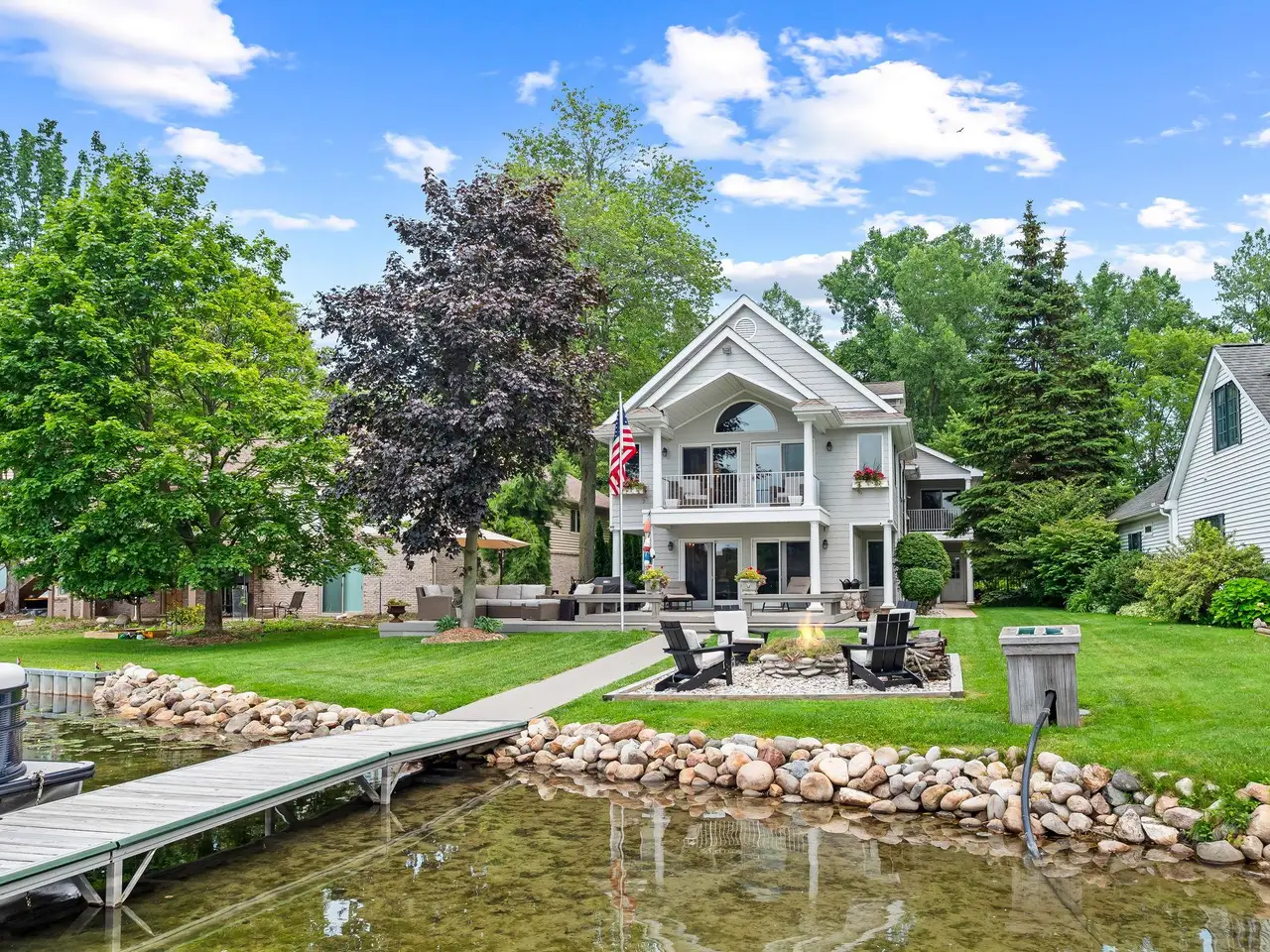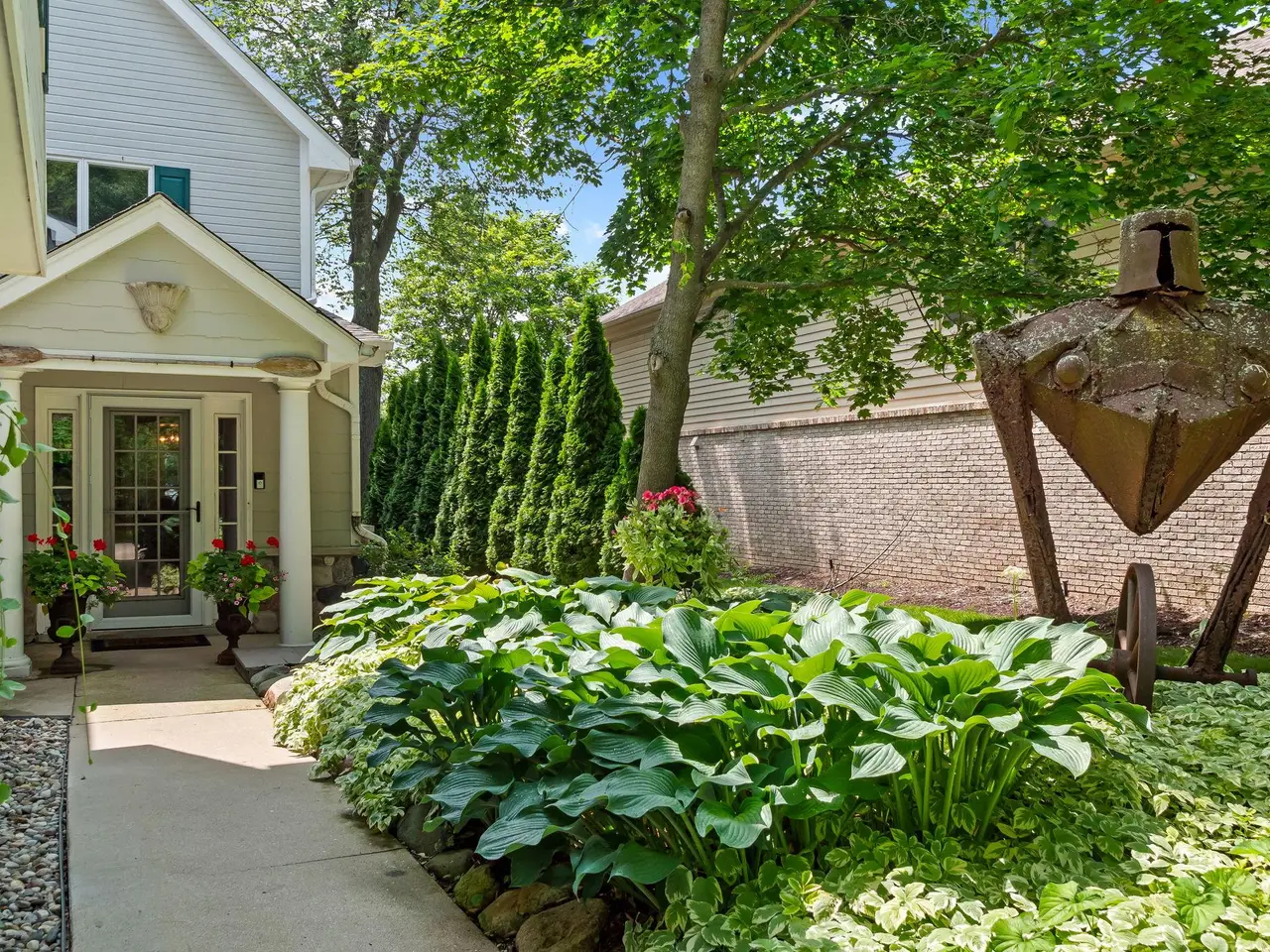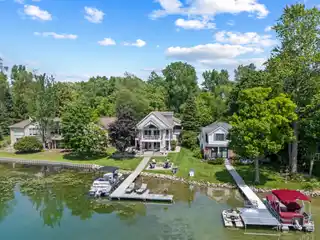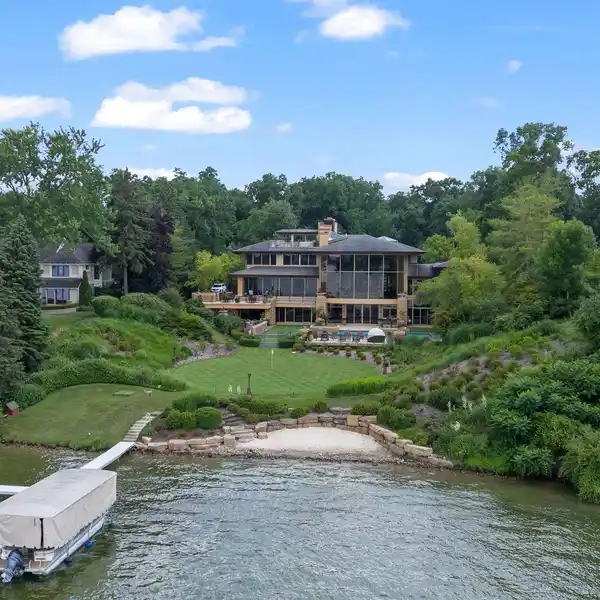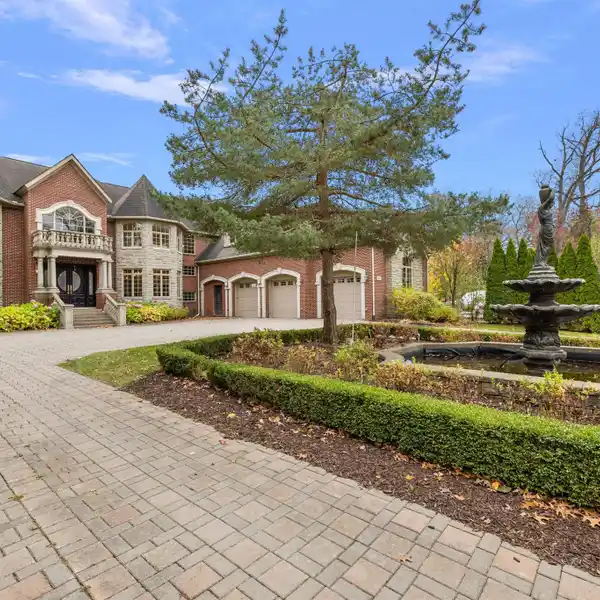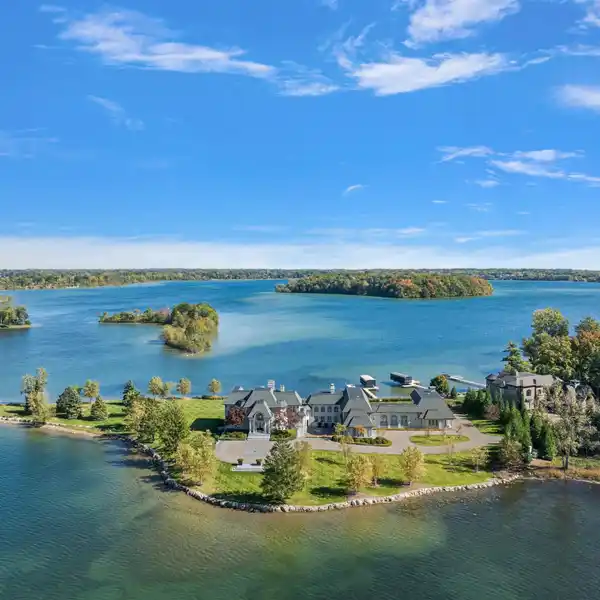Welcoming Home on Green Lake
6847 Alden Drive, West Bloomfield, Michigan, 48324, USA
Listed by: Jeff Barker | Max Broock Realtors
Experience lakefront living with 65’ of frontage on Green Lake. A welcoming entry opens to bright living spaces that flow effortlessly outdoors. Glass front door flanked by transom windows. White marble kitchen, stacked stone backsplash, Shaw’s farmhouse sink, six-burner Wolf gas cooktop, hood fan, Kitchen-Aid double oven, GE refrigerator, Whirlpool dishwasher and beverage refrigerator. The open-concept floor plan connects the kitchen to the open living and dining areas. Living room natural fireplace. Dining room side-by-side Anderson doorwalls open to the deck for seamless indoor-outdoor entertaining. Hardwood floors throughout the entire home. Flexible floor plan offering an entry level in-laws quarters/den/home office. Entry level bathroom rain glass shower door. Wake up each morning to panoramic lake views from your primary suite balcony, a perfect setting for your morning cup of coffee! Primary suite vaulted ceiling, walk-in closet and built-ins. Second floor bonus room could be used as a secondary primary, family room or exercise room, dual walk-in closets and full bathroom. En-suite bedroom with private balcony overlooking the lake. Two additional bedrooms, one with a loft. First floor laundry. Anderson windows capture water views from nearly every room. Epoxy garage floor, additional space for workshop & storage. Wide concrete driveway allows for guest parking. Surrounded by lush landscaping. Arborvitae lined side-walkway to the backyard. Stunning western sunset views. The large lakeside deck, with built-in benches, is the perfect setting for evening cocktails with friends. Enjoy conversation around the stone fire pit. Rock seawall. L-shaped dock with room for sun loungers, sandy shoreline. Whether you're boating, fishing, or simply soaking up the sun & view, this property delivers on the lake lifestyle!
Highlights:
Lakefront living with 65' frontage on Green Lake
White marble kitchen with custom cabinetry
Living room with natural fireplace
Listed by Jeff Barker | Max Broock Realtors
Highlights:
Lakefront living with 65' frontage on Green Lake
White marble kitchen with custom cabinetry
Living room with natural fireplace
Dining room with Anderson doorwalls to deck
Panoramic lake views from primary suite balcony
Second floor bonus room with walk-in closets
En-suite bedroom with private balcony
Hardwood floors throughout
Epoxy garage floor with extra workshop space
Stunning western sunset views
Rock seawall with L-shaped dock

