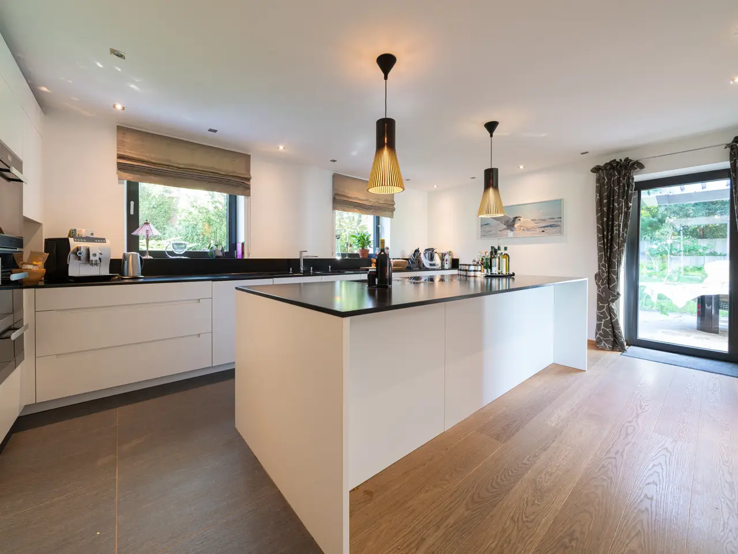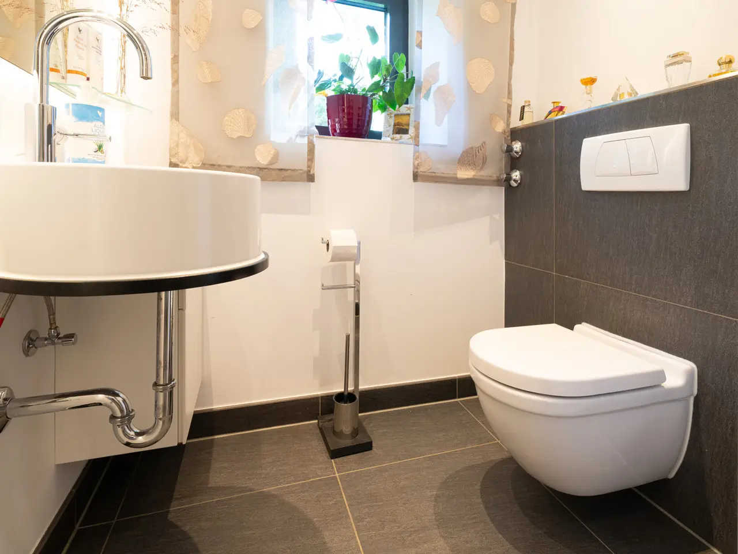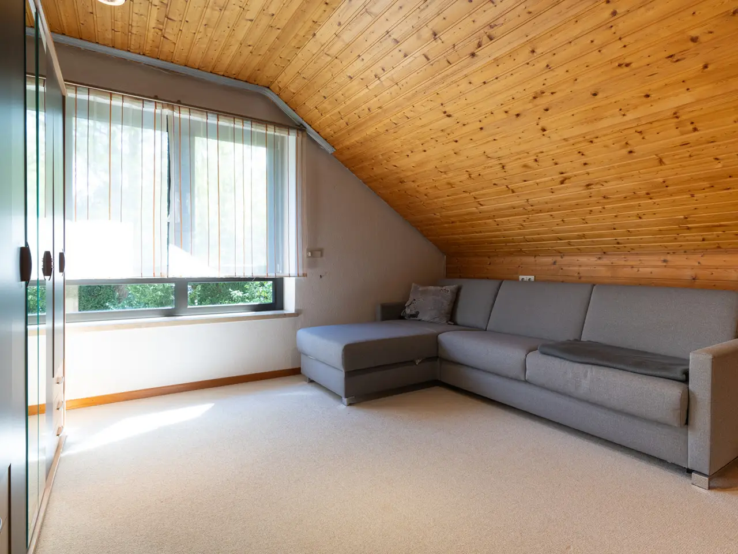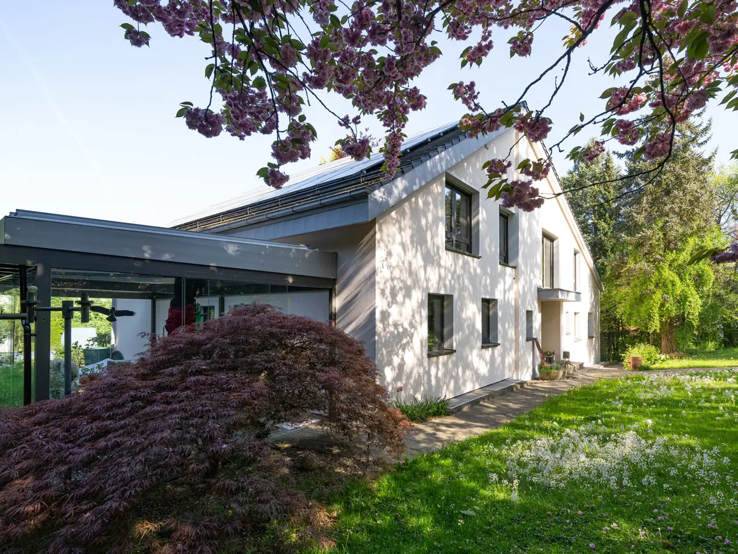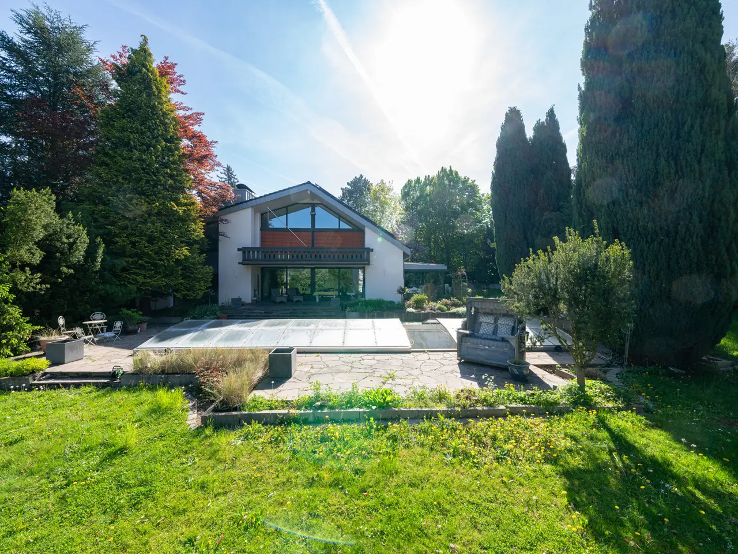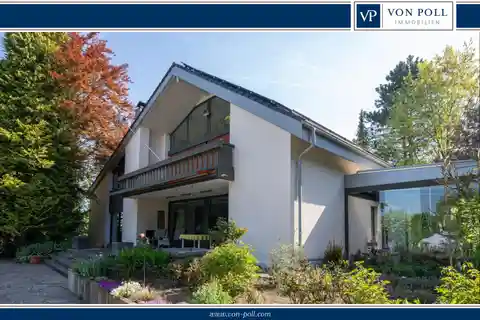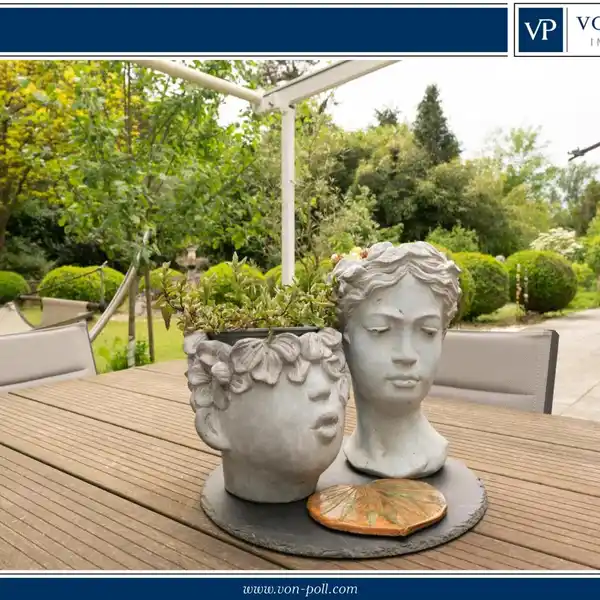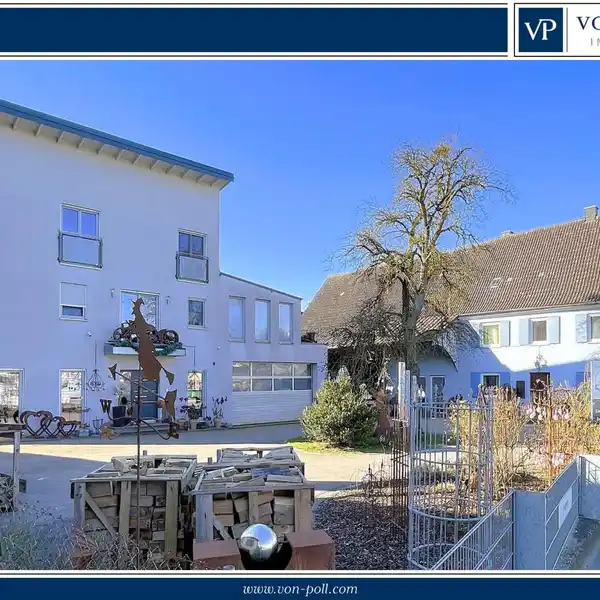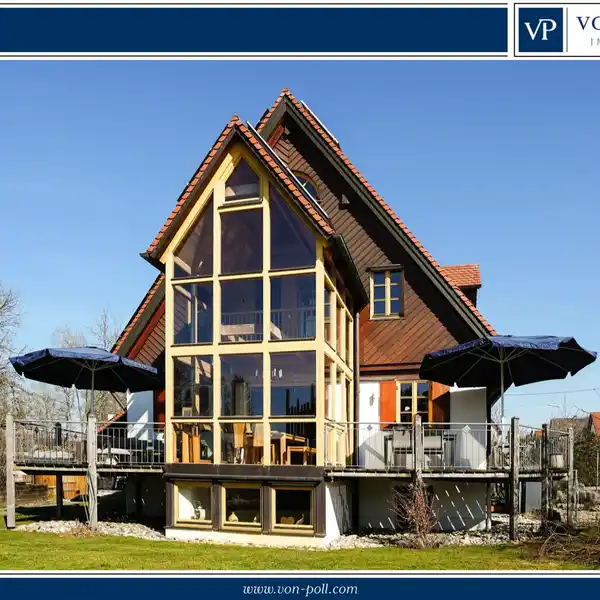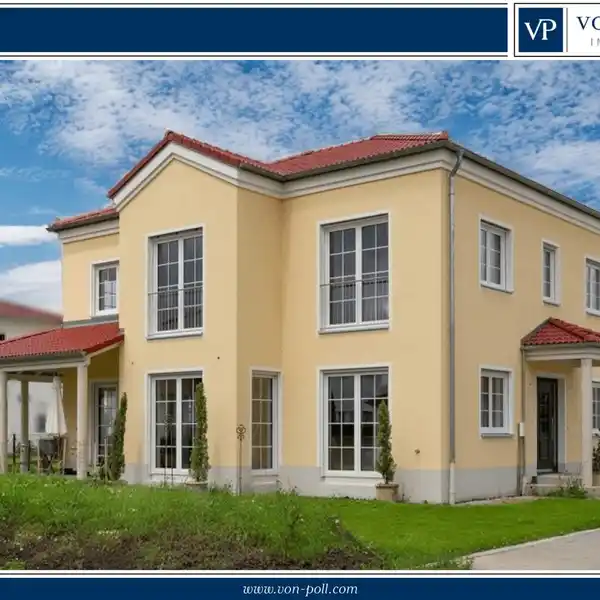Residential
USD $1,644,252
Wertingen / Gottmannshofen, Germany
Listed by: VON POLL IMMOBILIEN Dillingen | von Poll Immobilien GmbH
Hidden behind dense, mature trees and therefore almost invisible from the outside, an idyllic home unfolds on an ingrown plot of around 3,000 m², combining tranquillity, exclusivity and closeness to nature. The villa-like property is located almost centrally in the middle of this green oasis - a prestigious home that harmoniously combines stylish living and sophisticated living on approx. 336 m² of living space. As soon as you enter the property, you will feel that this is a different way of living. Spacious rooms, light-flooded areas and many loving details characterize the picture. The central living area on the first floor invites you to get together, relax and enjoy - whether with family or guests. A cozy fireplace room, a spacious, modern eat-in kitchen with high-quality fittings and the conservatory with glass on three sides make this level the lively heart of the house. Here you can cook, laugh, celebrate - or simply enjoy nature in quiet moments. Directly adjacent is the spacious terrace, from which you can enjoy a wonderful, unobstructed view over the property as far as Wertingen city center thanks to the slight slope. This panoramic view also accompanies you on the upper floor - for example in the light-flooded studio with a breathtaking glass front and the balcony in front (approx. 20 m²), which serves as a private oasis of peace. A special highlight is the covered swimming pool (approx. 15 x 4 m) directly adjacent to the terrace - ideal for a vital start to the day or a relaxing end to the day at sunset, accompanied by a cool drink by the water. The sleeping level on the upper floor offers three comfortable bedrooms, a practical dressing room/closet, a stylishly designed master bathroom and a separate children's bathroom - all well thought out for everyday family life, but also for individual retreats. This property is also a real exclamation mark in structural/technical terms: -A garage integrated into the hillside location with space for two cars as well as room for bicycles etc. -A fully developed basement area with sauna A high-performance, high-quality photovoltaic system with 20 kWp -Triple-glazed windows for the best sound and heat insulation -A wood-burning stove with "water pocket" for underfloor or hot water heating A wood-burning fireplace on the terrace for atmospheric evenings -High-quality wooden and stone floors as well as a variety of architectural retreats We would be delighted to show you all these impressions and inspirations during a personal viewing. We look forward to hearing from you on 09071 - 72 96 68 0, by e-mail to dillingen@von-poll.com or when you visit us in our store at Kardinal-von-Waldburg-Straße 56 in Dillingen.



