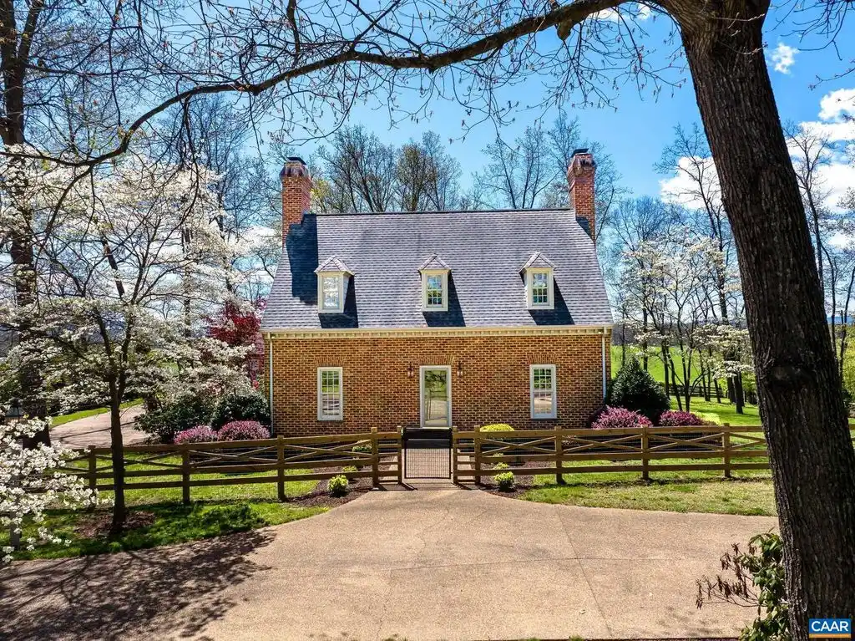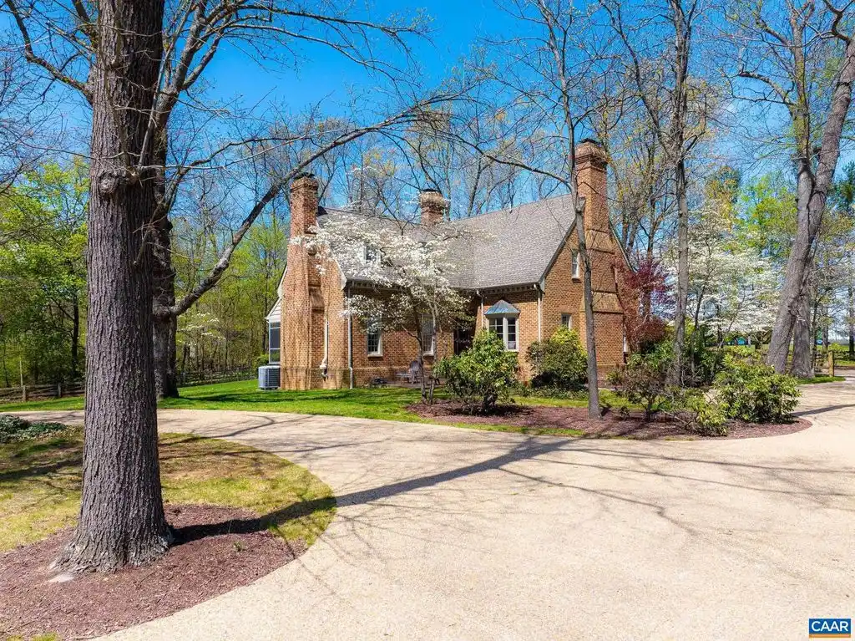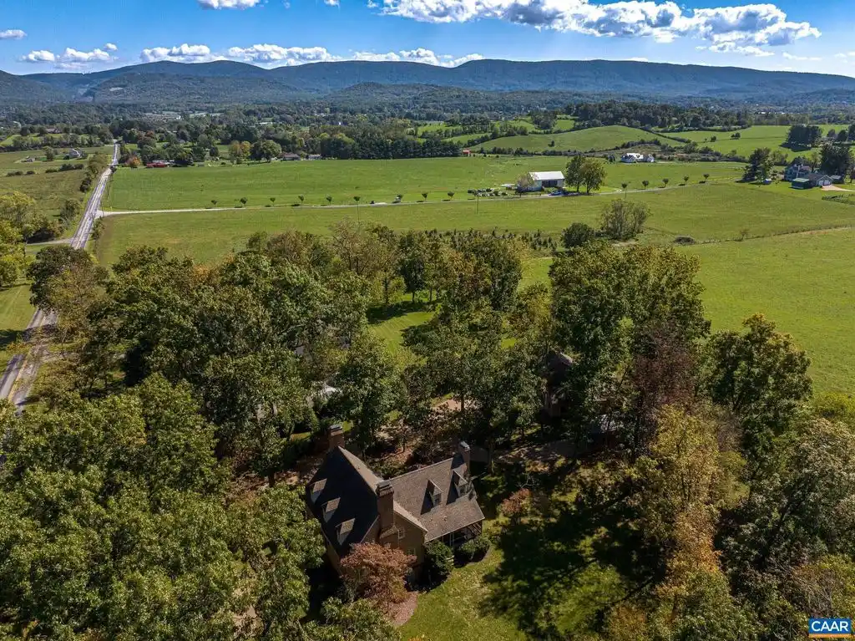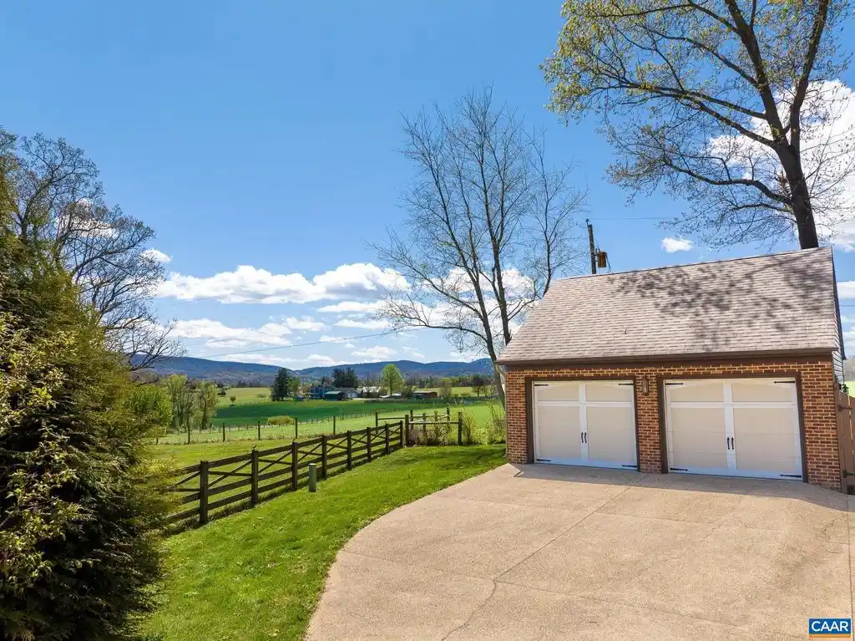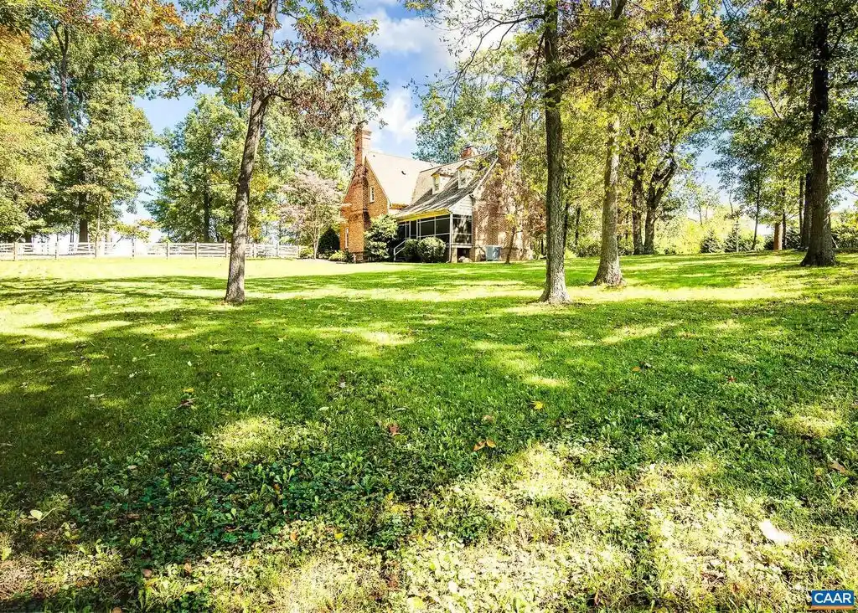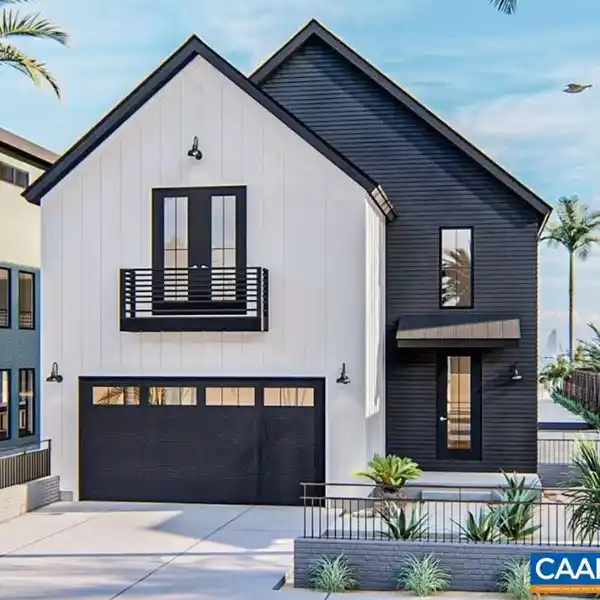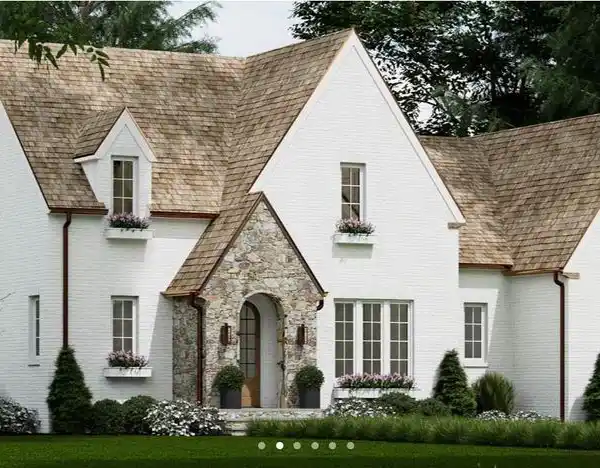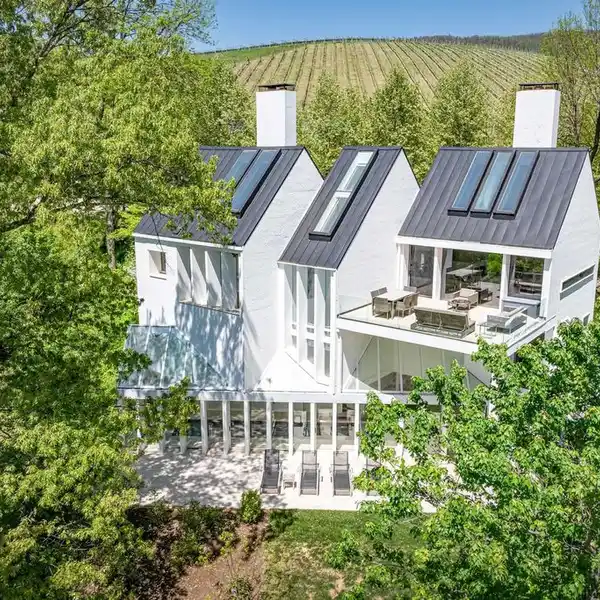One-of-a-kind Custom Dutch Colonial Home
This one-of-a-kind custom Dutch Colonial sits on 1.27 park-like acres with stunning mountain and pastoral views. The attention to detail is evident throughout. The main-level study features built-in shelving, walnut paneling, and a lovely fireplace. The living and dining room house another fireplace, a built-in window seat, loads of millwork and custom fixtures from Williamsburg. The wide galley kitchen offers floor-to-ceiling walnut cabinets, granite counters, double ovens, induction cooktop, a copper vent hood, and a cozy breakfast nook. Tile and wood border floors add charm to the space. The large den showcases hand-hewn beams from the Waynesboro Vinegar Plant and an authentic colonial-style fireplace. This room offers access to the screened porch on one side and the brick patio on the other, perfect for outdoor dining. Upstairs you will find the primary suite with a full bath, plus two spacious bedrooms and a shared hall bath. The unfinished basement houses the laundry and offers storage or future expansion. Outside features mountain views, fully fenced yard, a brick garage/workshop with a fireplace, another two-car garage, a carport, and a stone aggregate driveway. All a short drive to dining, shopping and local attractions.
Highlights:
- Walnut paneling
- Custom fixtures
- Copper vent hood
Highlights:
- Walnut paneling
- Custom fixtures
- Copper vent hood
- Hand-hewn beams
- Brick patio
