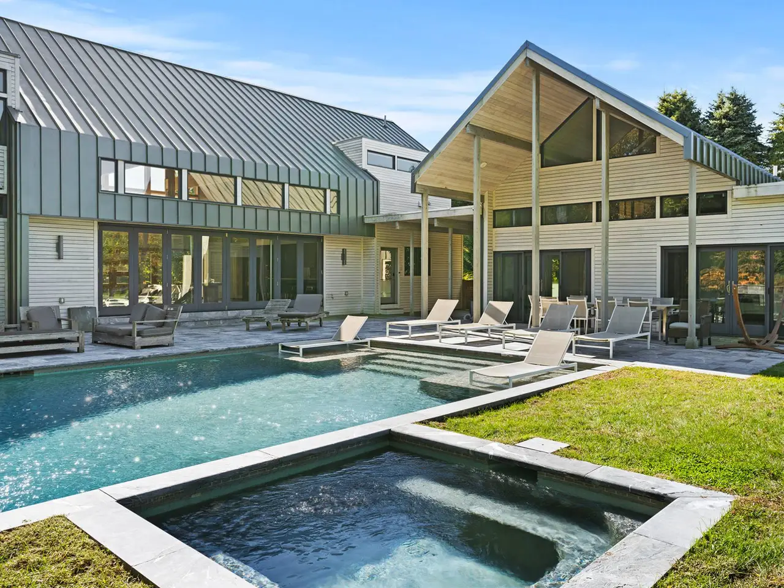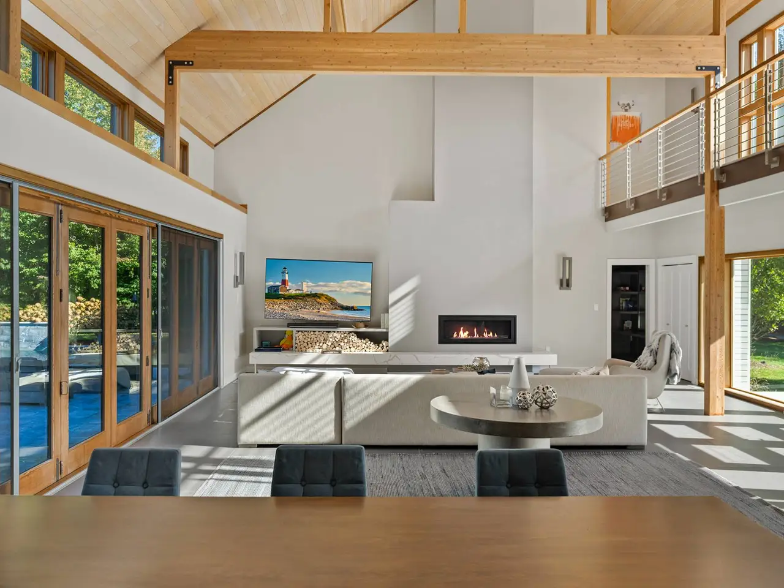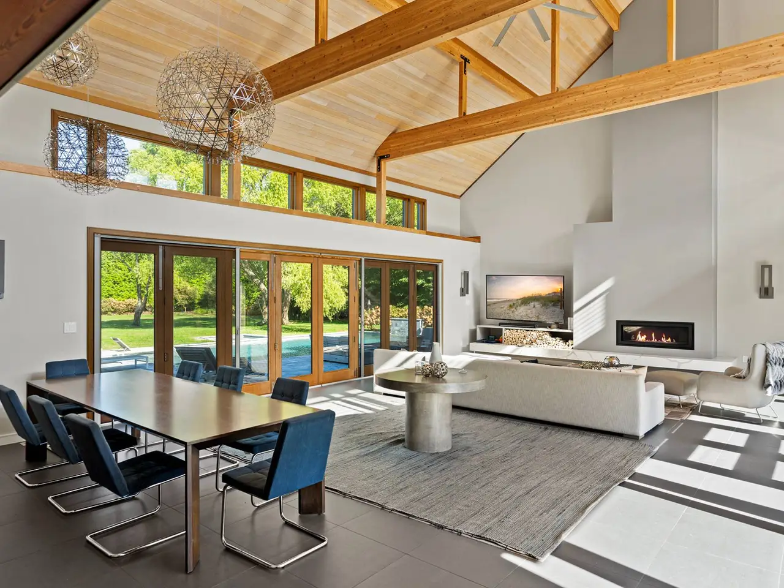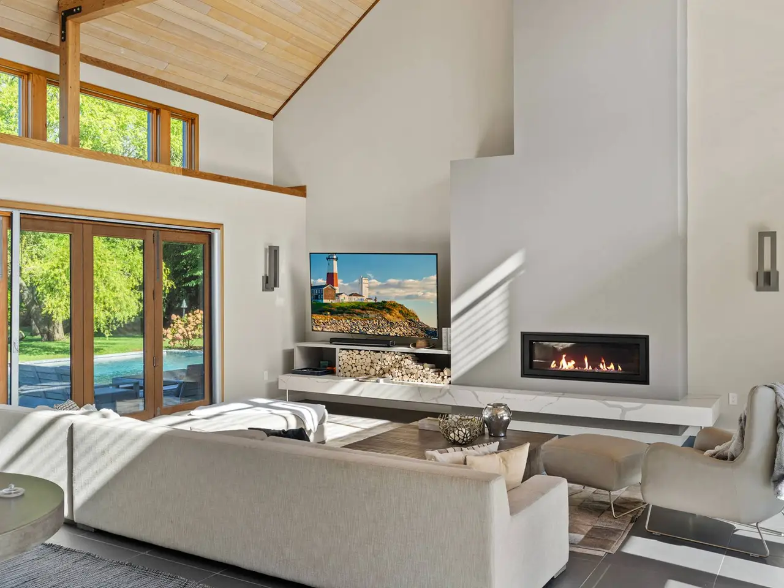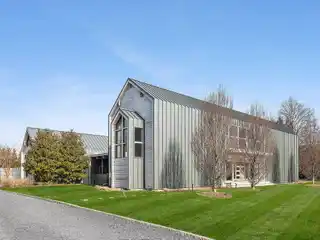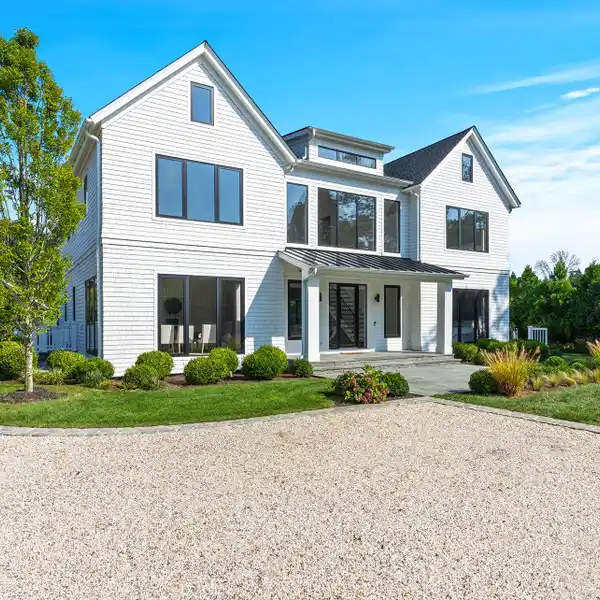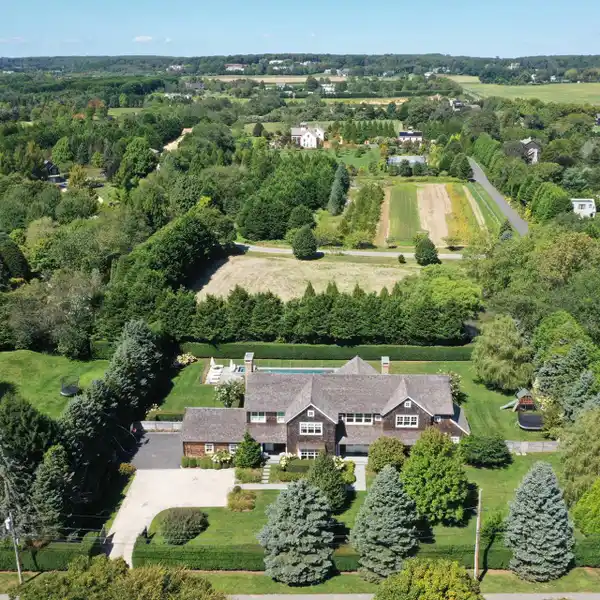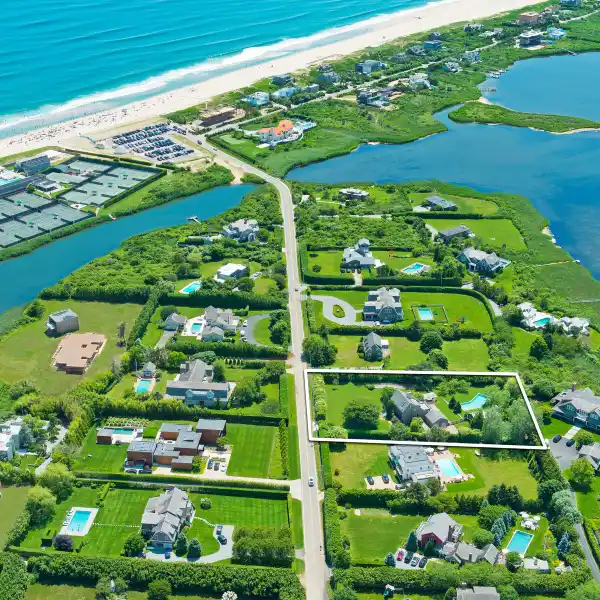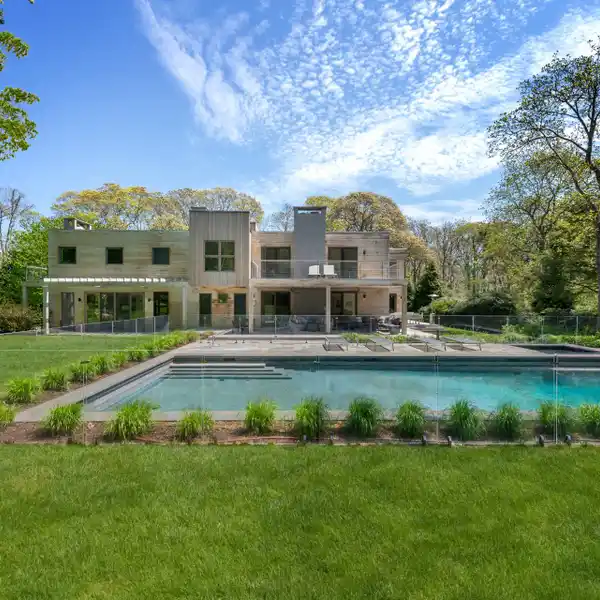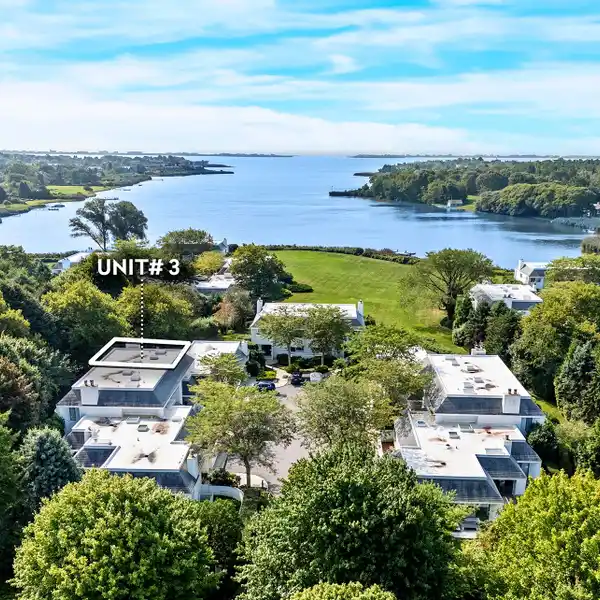Striking Modern Barn
104 Osprey Way, Water Mill, New York, 11976, USA
Listed by: Christopher J. Burnside | Brown Harris Stevens Residential Sales - The Hamptons
Step into timeless sophistication with this Modern Barn - a striking architectural statement set on 1.2+/- acres of lush, manicured grounds in the prestigious Water Mill South. Perfectly positioned moments from world-class ocean beaches and village amenities, this Hamptons retreat offers 4 bedrooms, 4.5 bathrooms, with a detached 2-car garage, with studio and loft bonus spaces. The open-concept floor plan exudes elegance, where the great room, dining area, and state-of-the-art chef's kitchen flow effortlessly together. Sleek, high-end appliances, generous prep space, and refined finishes make this kitchen a culinary centerpiece. Floor-to-ceiling Nano glass doors frame the heart of the home, creating expansive indoor-outdoor living space; Great for entertaining! Outdoors, a heated gunite pool with cascading waterfalls and a spa invites relaxation beneath the Hamptons sky. The primary suite serves as a private sanctuary, complete with a dedicated office. Upstairs, a sunlit lounge offers a sophisticated setting for leisure or entertaining, flanked by three luxurious ensuite bedrooms. The accessory structure enhances the property's appeal, featuring a cozy studio, an upper loft area, full bath, and inviting family room, connected to the 2-car garage. The unfinished lower level has potential for spacious overflow space, including a gym, a media room and 2 additional bonus rooms. Thoughtfully curated in modern design, this South of the Highway residence embodies Hampton's Luxury.
Highlights:
Nano glass doors
Heated gunite pool with waterfalls and spa
State-of-the-art chef's kitchen
Listed by Christopher J. Burnside | Brown Harris Stevens Residential Sales - The Hamptons
Highlights:
Nano glass doors
Heated gunite pool with waterfalls and spa
State-of-the-art chef's kitchen
Primary suite with office
Sophisticated sunlit lounge
Cozy studio with loft
Gym potential
Media room potential


