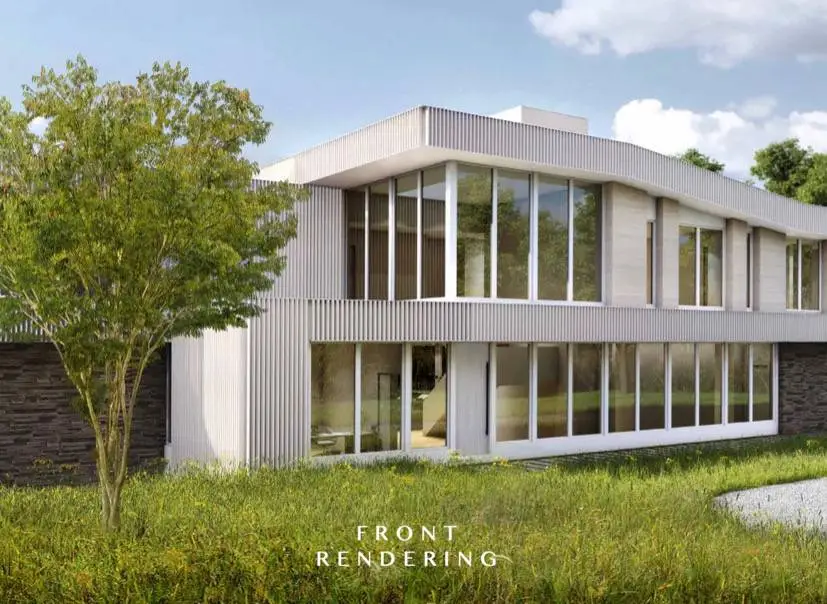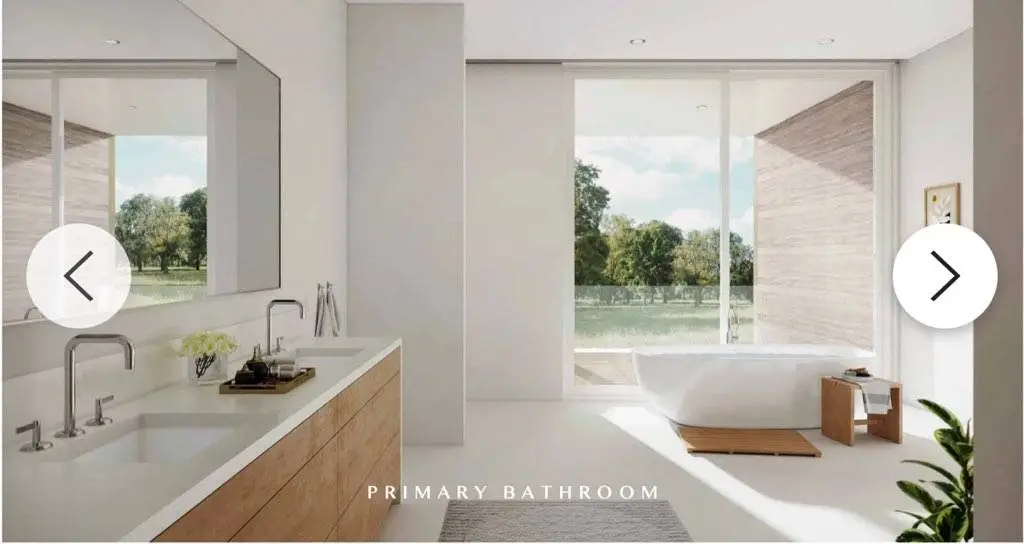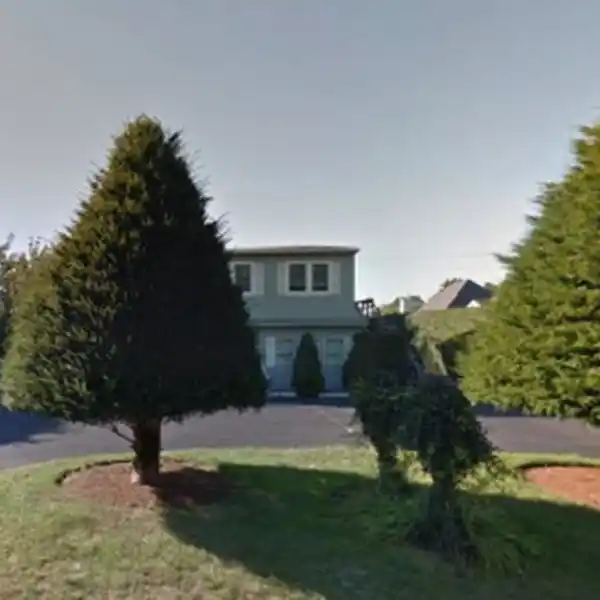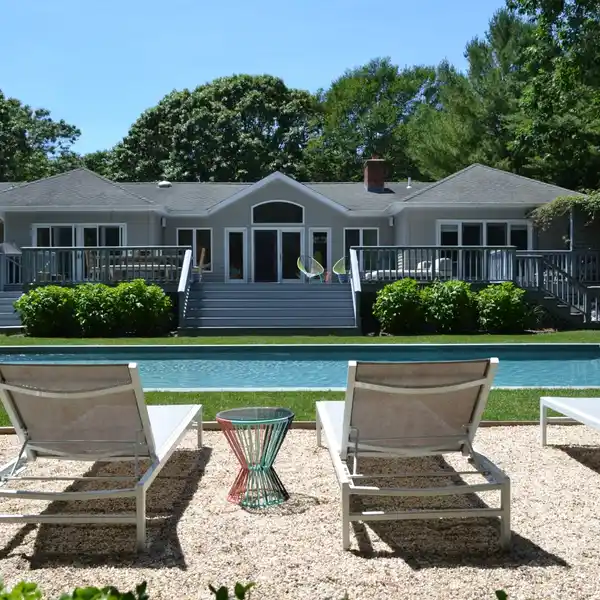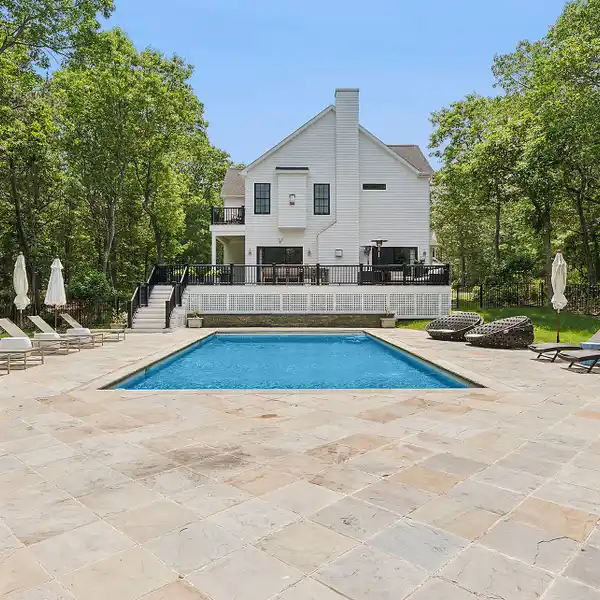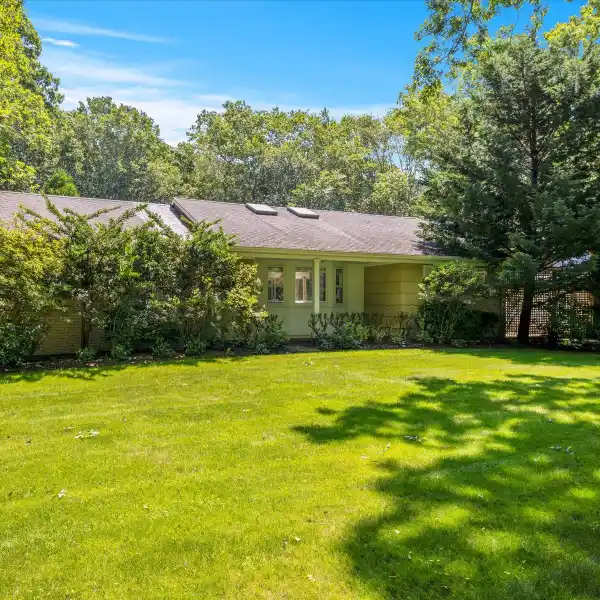Remarkable New Construction Contemporary Home
392 7 Ponds Towd Road, Water Mill, New York, 11976, USA
Listed by: Victoria Van Vlaanderen | William Raveis Real Estate
New construction with tennis and overlooking 50 acres of farm reserve from the East End Building Company. Designed in conjunction with award-winning architecture and design firm The Up Studio, this home is available pre-completion. 1.5 acres and nearly 12,500 square feet across three levels, this home is designed for Hamptons living. Enjoy the large roof-top deck and a total of eight bedrooms, nine full and two half baths. When entering into the home you will experience the large and double height foyer, opening up to a steel floating staircase with oak finishes, The great room leads directly into the dining, accompanied by a gourmet chefs kitchen. In addition this this there is a prep kitchen, pantry and laundry off of the three car garage. The well sized first floor junior primary suite includes a sitting room, deck and walk in closet. On the opposite end of the floor a very large junior primary suite includes a sitting room, outside deck, walk-in closet, as well as direct proximity to the office. The second level offers a generously sized primary suite with covered outdoor space, and additional guest suites. On the lower level, there are two more guest rooms, gym, sauna with steam room, wine closet and recreation space, as well as a theater. Outside, an oversized pool with inset spa, cabana, and tennis.
Highlights:
Steel floating staircase with oak finishes
Gourmet chef's kitchen with prep kitchen
Large rooftop deck overlooking 50 acres
Listed by Victoria Van Vlaanderen | William Raveis Real Estate
Highlights:
Steel floating staircase with oak finishes
Gourmet chef's kitchen with prep kitchen
Large rooftop deck overlooking 50 acres
First floor junior primary suite with sitting room
Generously sized primary suite with covered outdoor space
Gym with sauna and steam room
Wine closet
Oversized pool with inset spa
Cabana
Tennis court
