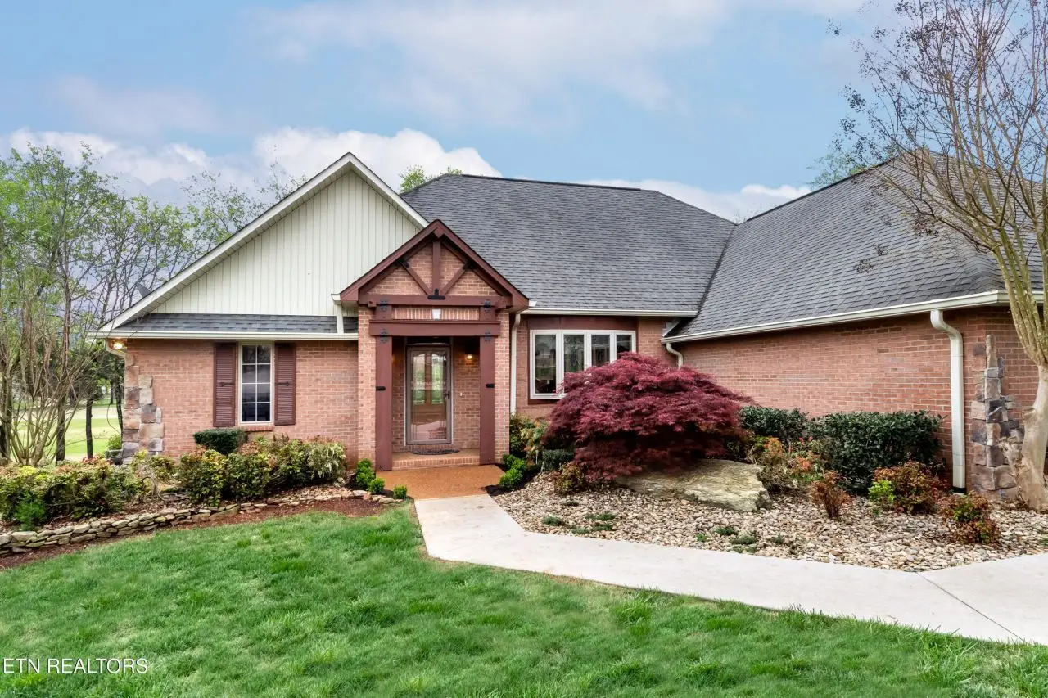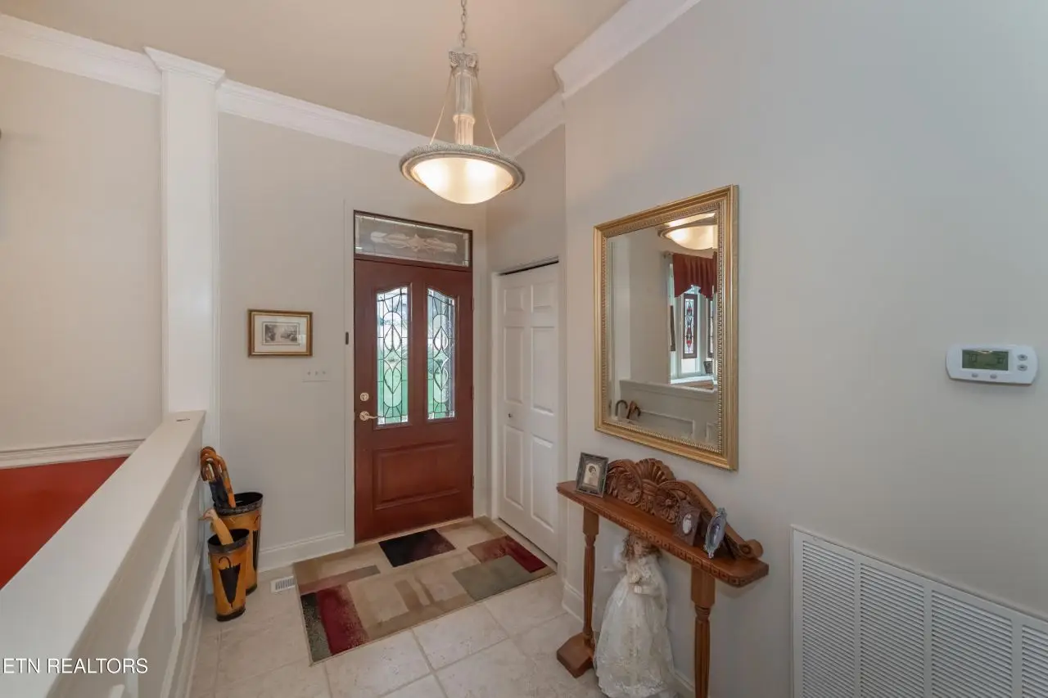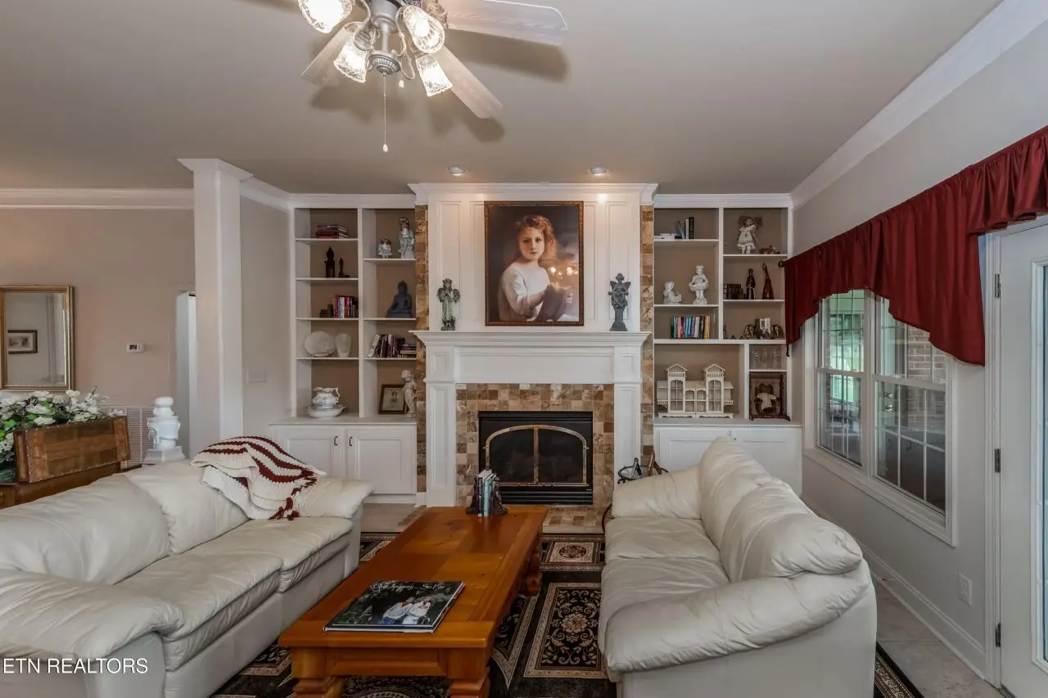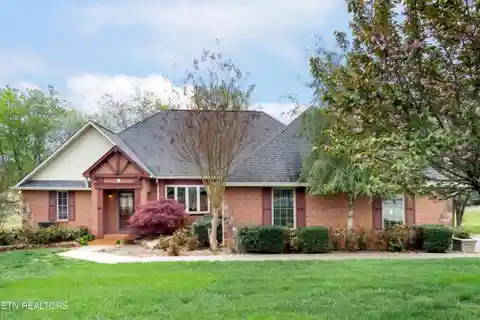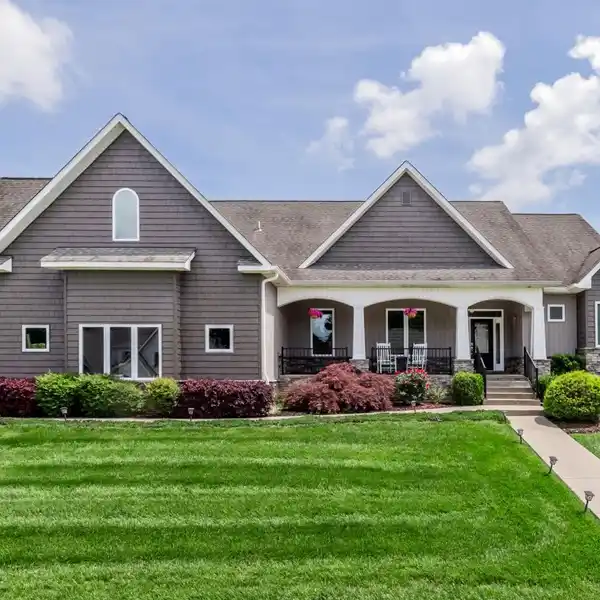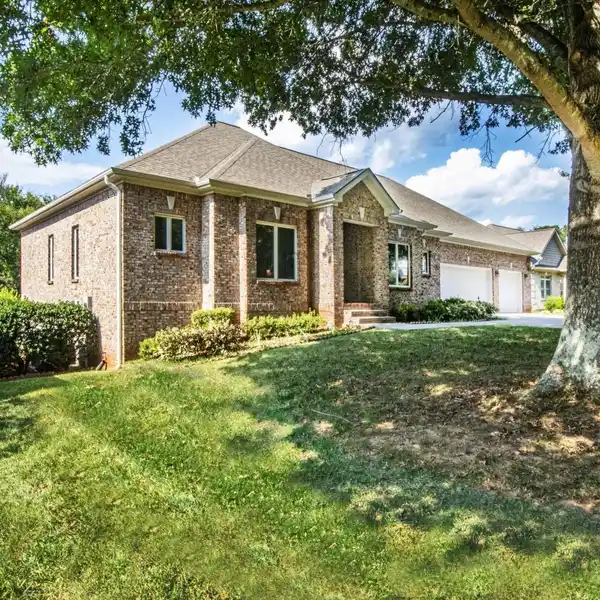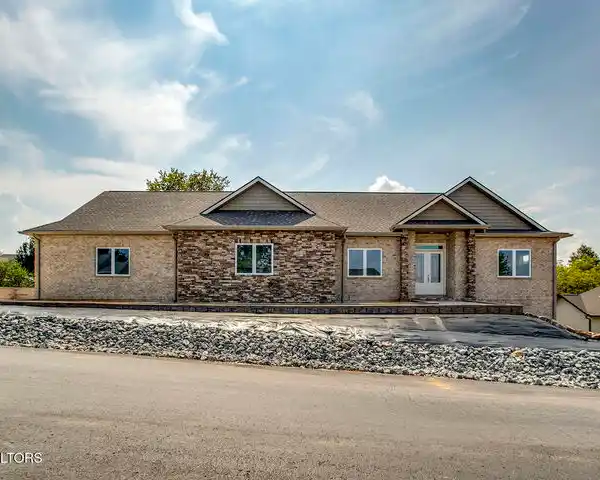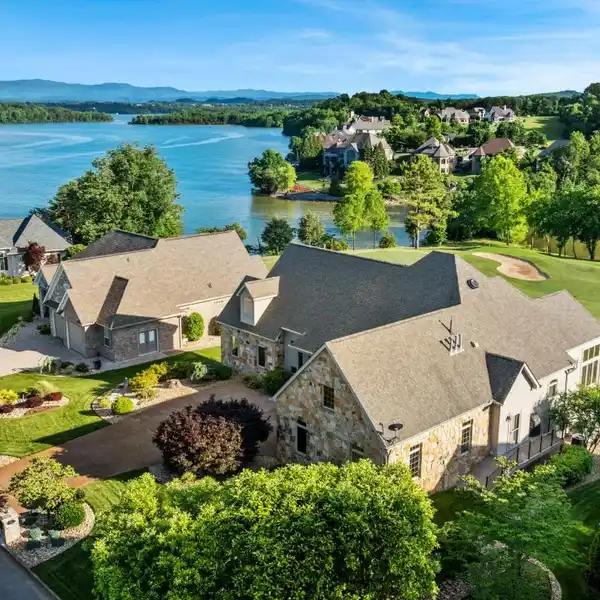Stunning All-Brick Golf Course Home with Scenic Views
111 Nunnehi Trail, Vonore, Tennessee, 37885, USA
Listed by: Jim Haselhuhn | CRYE-LEIKE Real Estate Services
This all brick home on the Kahite golf course is stunning in every aspect. Walking through the entrance you notice the formal dinning room on the right and the great room ahead with windows along the entire back wall giving a great view of the 11th fairway and an entrance to the covered deck. To the left past the foyer is a short hallway leading to the owners suite which also has a door to the deck, a 6' x 14' walk in closet, two separate his and her vanities with a sit down vanity attached to hers. Turning right out of the foyer, you walk between the dining room and great room to the kitchen on the left. This kitchen will put a smile on your face as you see all of the beautiful cabinets over the 25' of granite counter top's along with an island. At the end towards the rear of the home there is seating along the counter top and then a very nice sized dinette. Just past the Kitchen on the right there is a stairway to the lower finished finished and unfinished portion of the home. Just passed the stairway Is a short hallway leading to the right past the laundry room and the large three car garage. Going past this hall there is a door leading to the two guest bedrooms and bath or a combination of bedroom, bath and den/office area. The lower walk out area offers two bedrooms, a full bath, a game room with wet bar, large rec room, covered patio and over 800 square feet of storage. A radon mitigation system is installed and all of the FURNISHINGS ARE FOR SALE.
Highlights:
Custom cabinetry
Granite countertops
Covered deck with golf course view
Listed by Jim Haselhuhn | CRYE-LEIKE Real Estate Services
Highlights:
Custom cabinetry
Granite countertops
Covered deck with golf course view
His and her vanities
Walk-in closet
Finished lower level with wet bar
Game room
Three-car garage
Walk-out basement
Radon mitigation system

