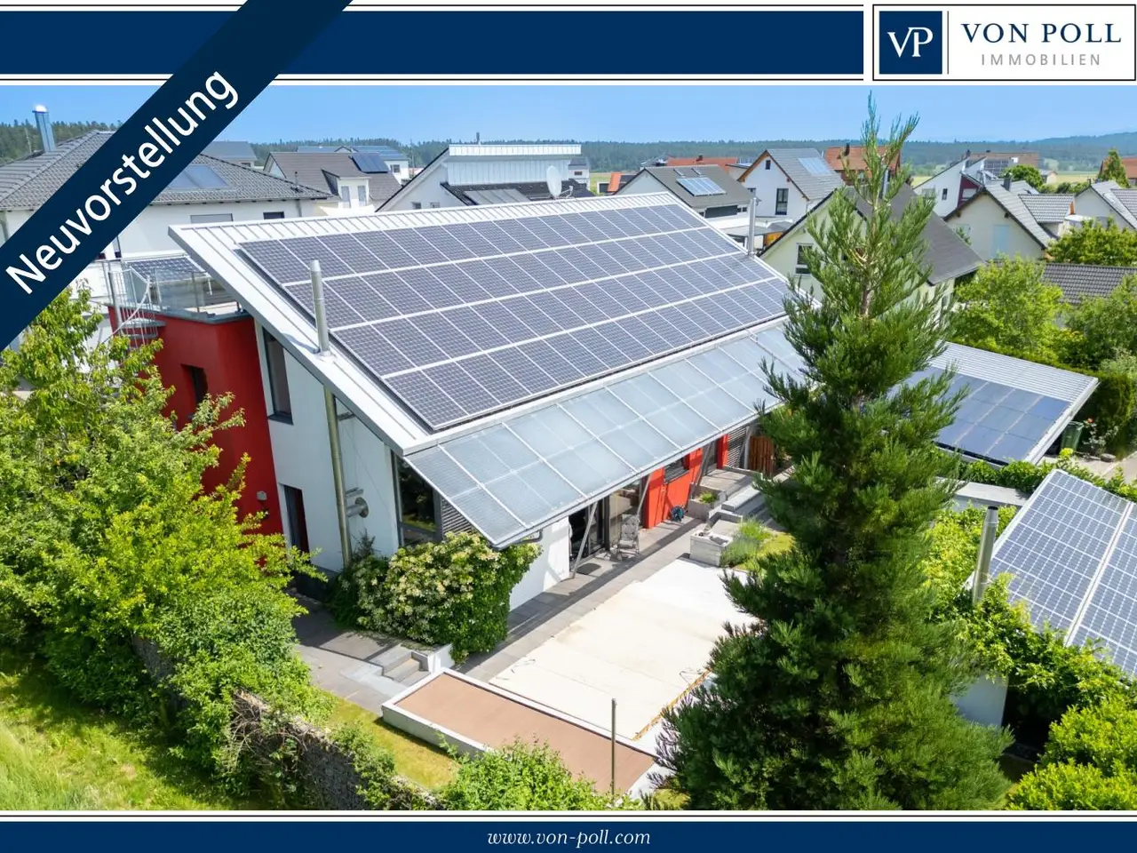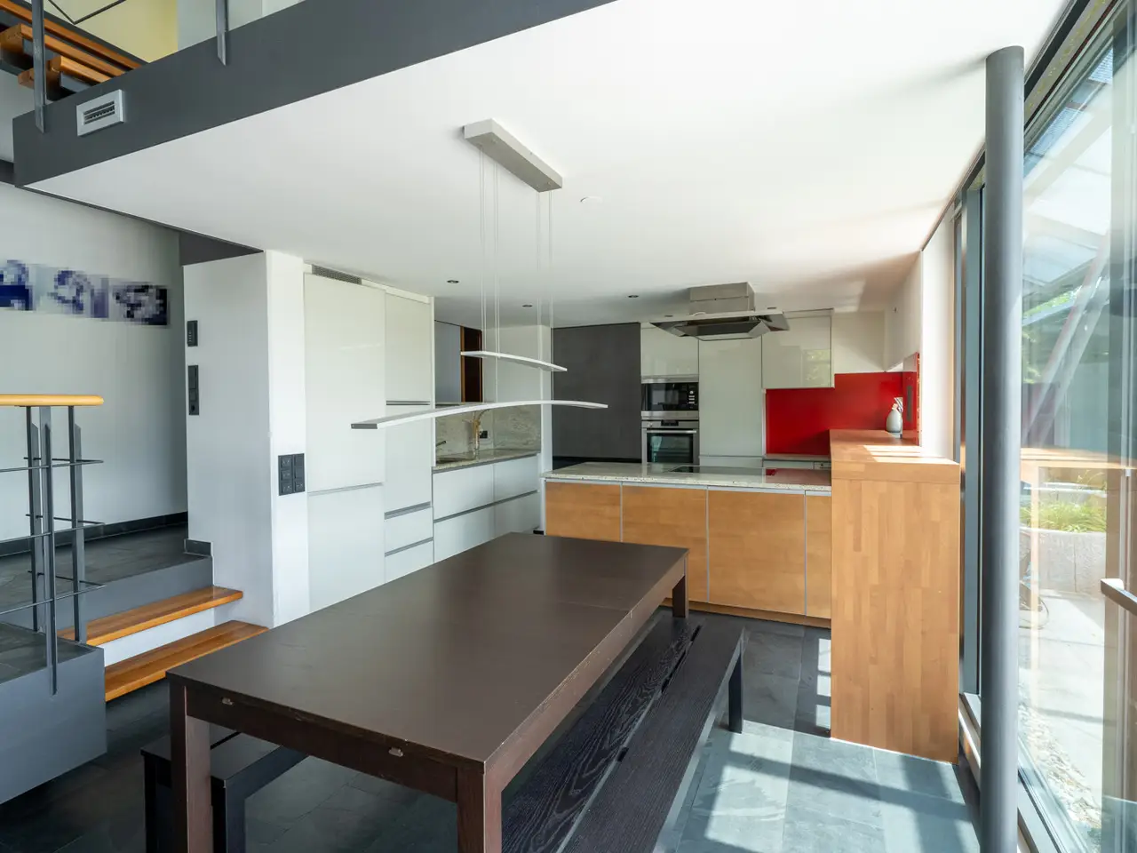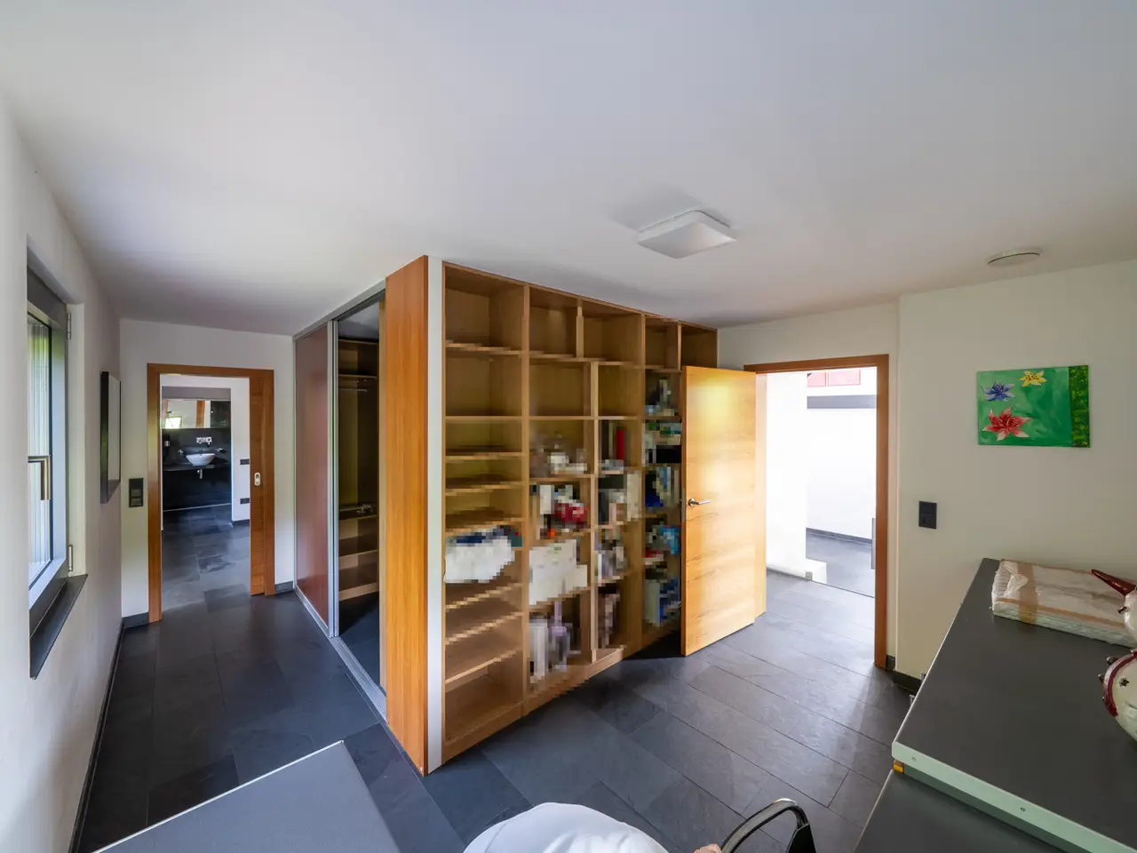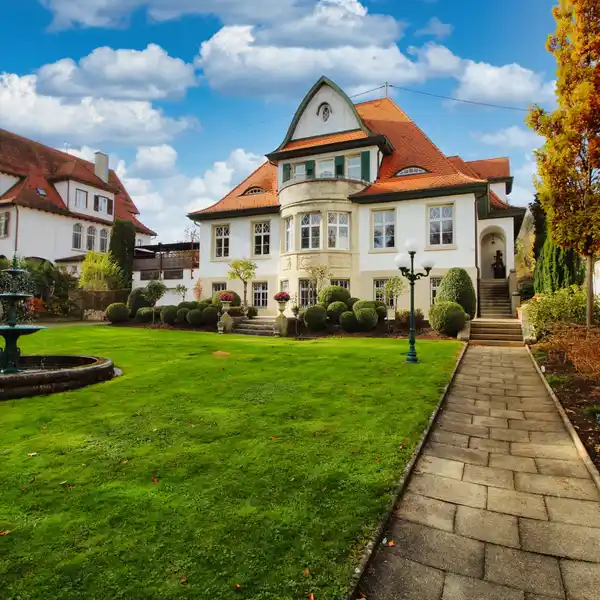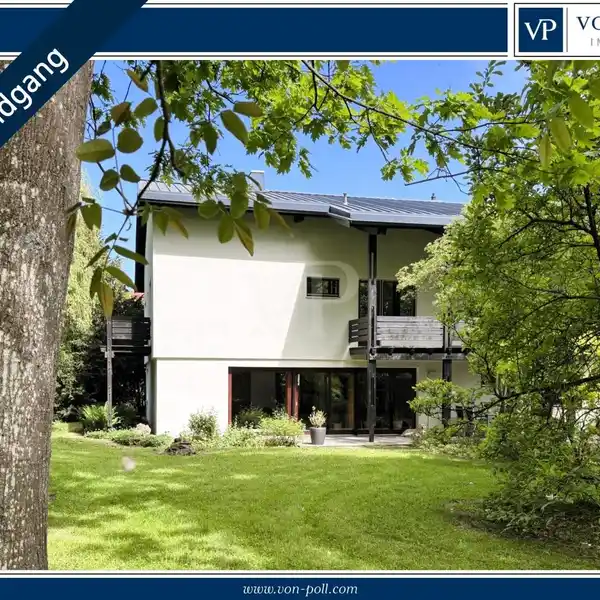Modern House with Granny Flat
USD $1,122,627
Villingen-Schwenningen / Obereschach, Germany
Listed by: VON POLL IMMOBILIEN Villingen-Schwenningen | von Poll Immobilien GmbH
This exceptional detached house with an exclusive granny apartment from 2008 combines sophisticated architecture, high-quality fittings and energy-efficient living at the highest level. In a sought-after cul-de-sac location in Villingen-Schwenningen - Obereschach district - you can expect a residential ensemble with impressive spaciousness, modern living comfort and a wide range of possible uses. This detached single-family home with granny apartment is set on two floors on a sunny plot of approx. 732 m². The main house offers approx. 200 m² of total space and is partially designated as commercial space (approx. 44 m²) - ideal for freelance or independent use. The separate, directly adjoining granny apartment of around 86 m² can be used flexibly as a rental or multi-generational apartment. The main house has 3 bedrooms and a study with dressing room - this area could easily be converted into a further room. In addition to the spacious open-plan living areas, the granny apartment has 1 bedroom and is therefore suitable for singles or couples. From a structural point of view, it would be possible to break through and combine the living space. This means that there is certainly further potential in the design of the actual use of the property. It would also be possible to create a roof terrace on the north side - or to add a storey and extend the property to create new living space in a "loft style" with a wonderful distant view. The entire house impresses with its open-plan design with plenty of light, generous window areas and high-quality materials. The architectural design with gallery creates an airy feeling of space in both residential units. The respective wood-burning stove provides cozy warmth and underlines the cozy ambience. The outdoor area has also been designed with great attention to detail - a heated pool, a well-tended garden and a garden shed with an additional wood-burning stove blend harmoniously into the overall picture. The very well-maintained house has a well thought-out energy concept. A heat pump provides domestic hot water and underfloor heating. The indoor air is optimized by a central ventilation system. In combination with the solid construction method of prefabricated reinforced concrete elements filled with concrete, external insulation and triple-glazed insulated windows, absolute energy efficiency has been achieved. This was complemented by an above-average PV system on the roofs of the property and the outbuildings. The quiet cul-de-sac location offers a high level of privacy. A carport with 3 parking spaces and an attached storage room with a roller shutter also provide a dry place for your vehicles and other equipment. This property is aimed at buyers with high standards who are looking for something special - whether as a prestigious home with a home office solution, as a multi-generational home or with a view to energy independence and a sustainable return on investment thanks to the photovoltaic system or renting out the granny apartment. For more details and to arrange a viewing appointment, please do not hesitate to contact us. Your VON POLL IMMOBILIEN team - we look forward to hearing from you.
Highlights:
Wood-burning stove
Heated pool
Open-plan design with gallery
Listed by VON POLL IMMOBILIEN Villingen-Schwenningen | von Poll Immobilien GmbH
Highlights:
Wood-burning stove
Heated pool
Open-plan design with gallery
Energy-efficient with heat pump
High-quality materials
