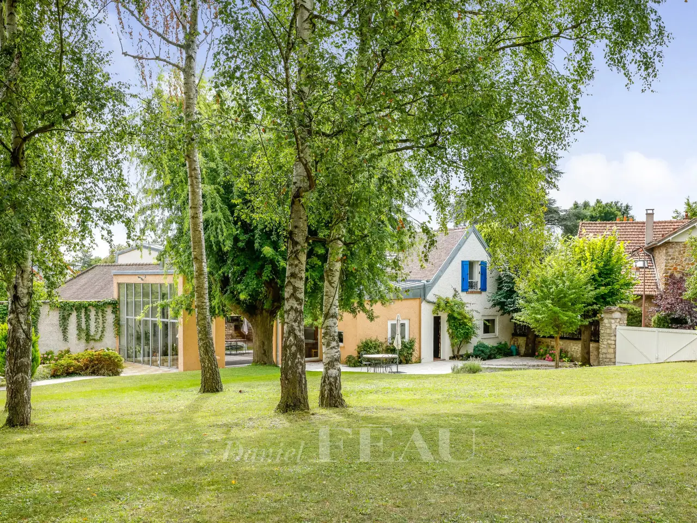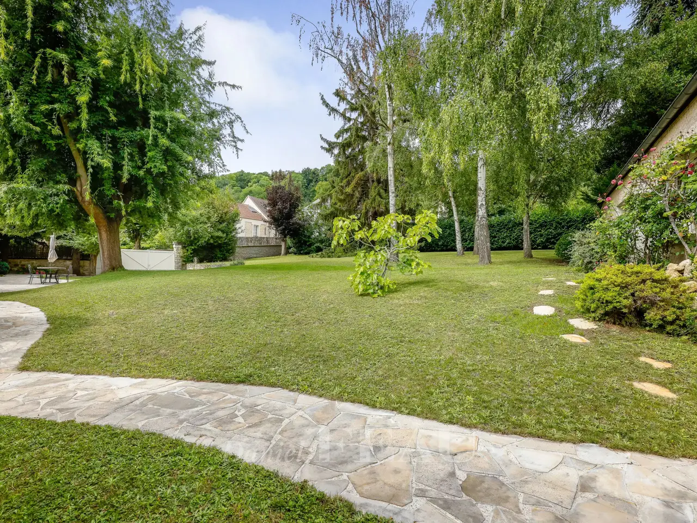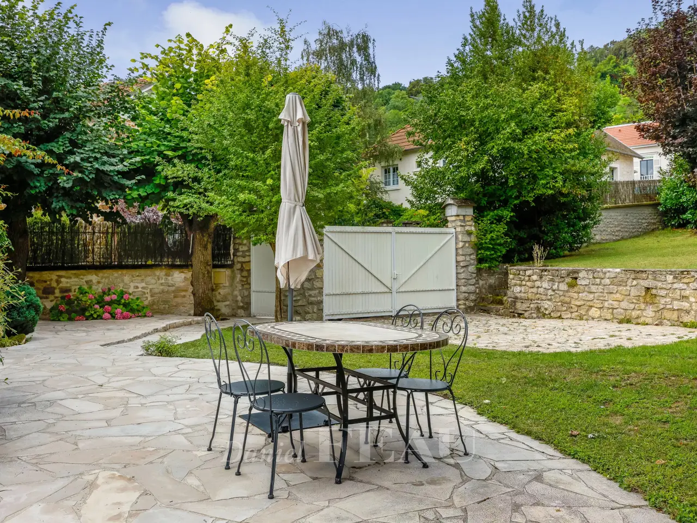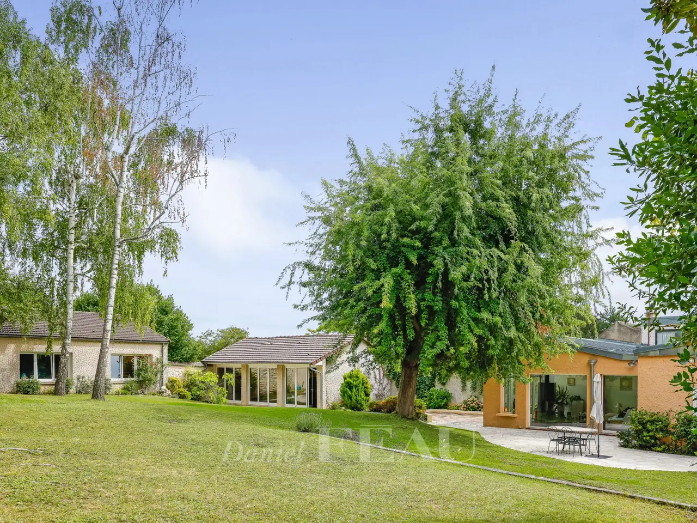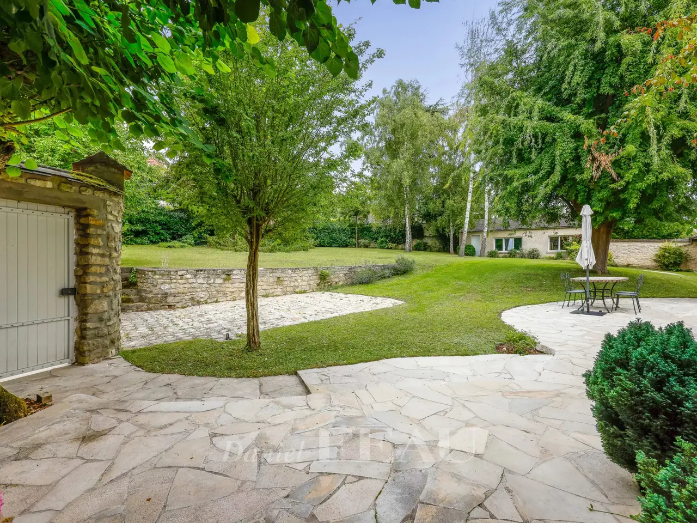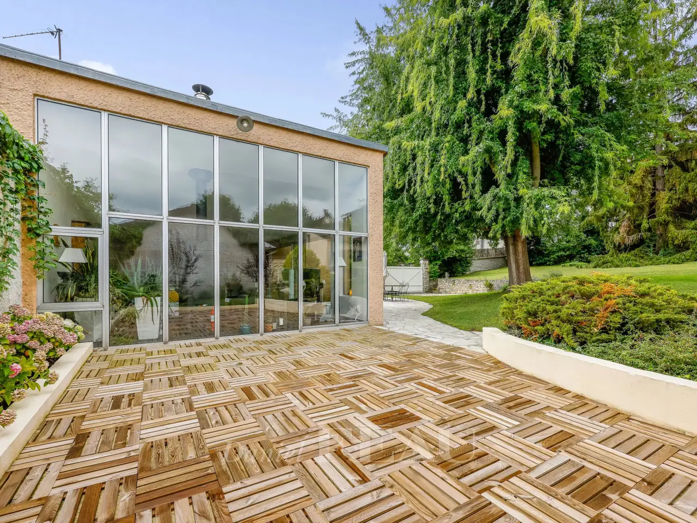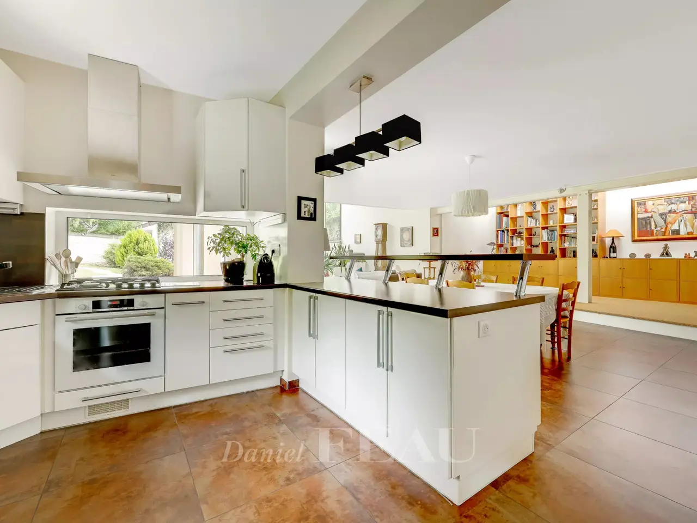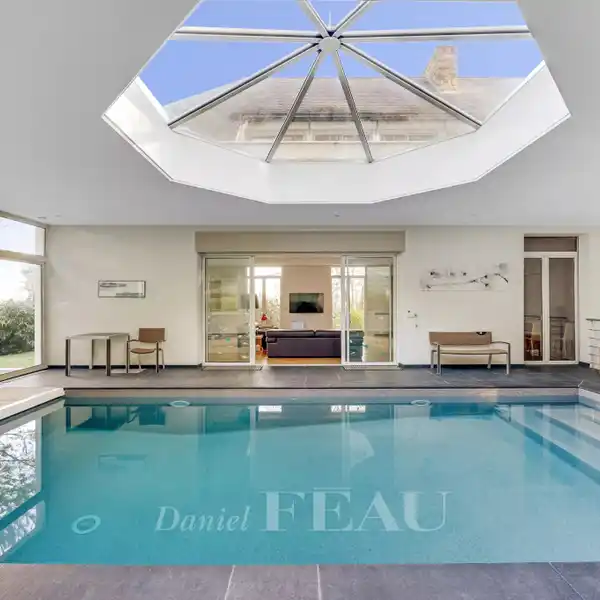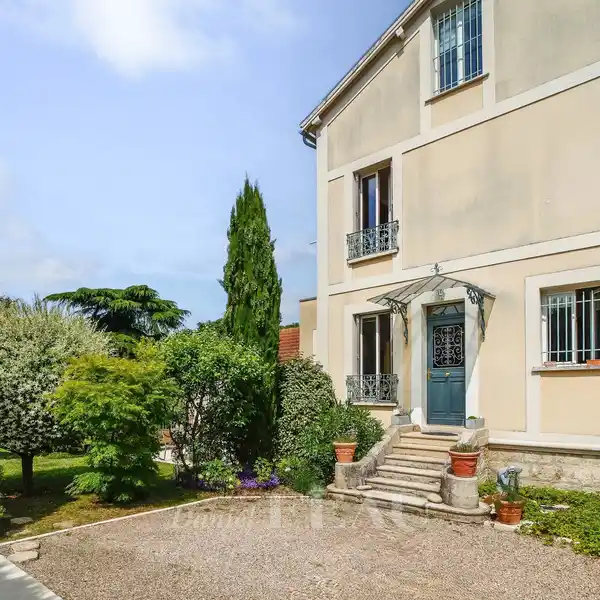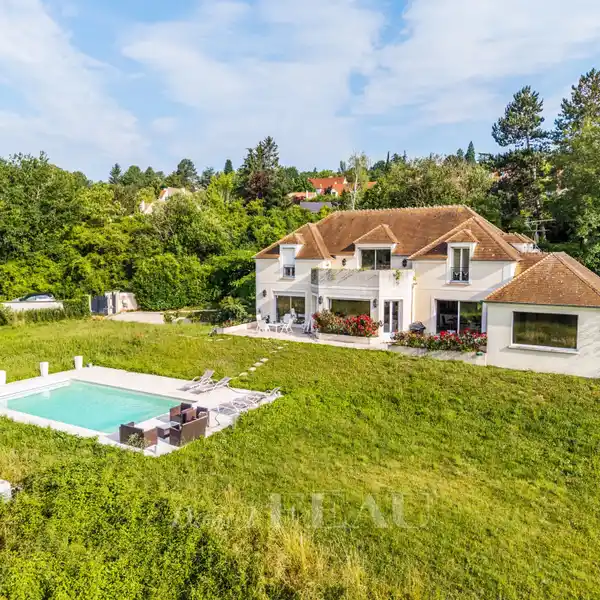Ac 164
USD $2,038,872
Villennes-sur-Seine, France
Listed by: Isabelle FLANDRIN | Daniel Feau Conseil Immobilier, SA.
Just a short walk from the centre of Villennes-sur-Seine, in a peaceful residential area, this former 18th-century farmhouse, extended in the 1970s, charms with its family-friendly layout, generous proportions and beautiful wooded grounds of nearly 1,500 m², with no overlooking neighbours. The main house has approximately 230 m² of living space (280 m² of floor space), spread over a ground floor and an attic floor, comprising five bedrooms and three bathrooms. It also benefits from a large basement of nearly 90 m², offering a garage, a laundry room, a boiler room and a storage or workshop area. The triple living room of approximately 95 m² – comprising the lounge, dining room and library area – is bathed in light thanks to large bay windows opening directly onto the garden and terrace, creating a beautiful indoor/outdoor continuity. The open-plan kitchen gives the whole space a convivial feel. The exterior, currently in a more traditional style, offers tremendous potential for architectural enhancement, revealing the full elegance of this rare property. Two outbuildings of 40 m² and 60 m² complete the property: perfect for a professional practice, an artist's studio or an independent gîte. A rare property in the area, ideal for family life, a mixed residential/business project or a second home, 25 minutes from Paris via the A14 motorway, and a few minutes' walk from the station (future RER E line), shops and schools.
