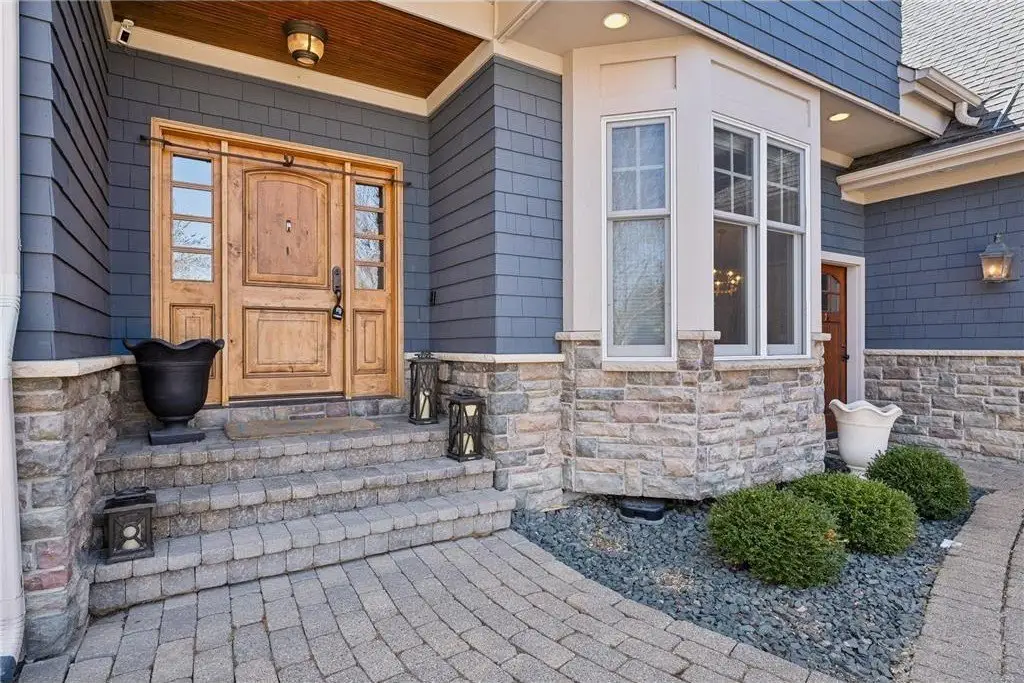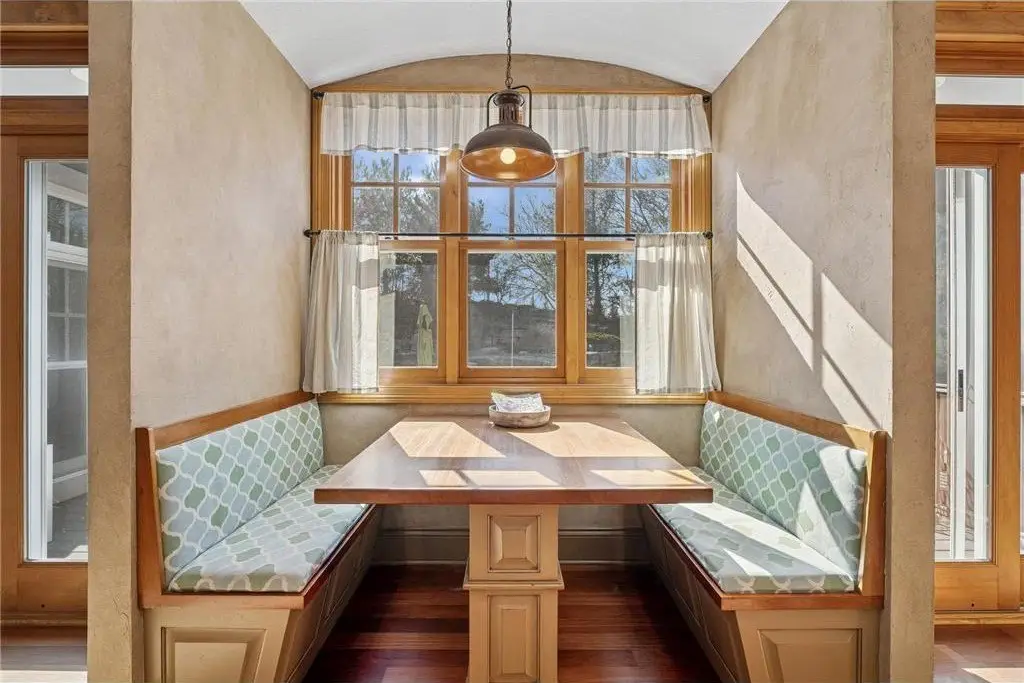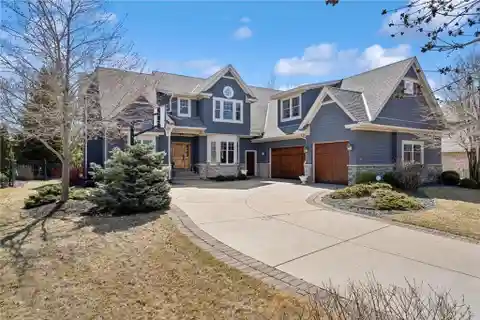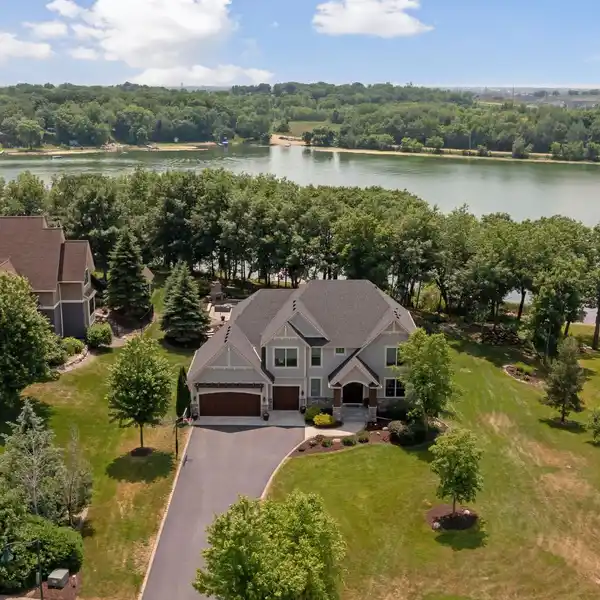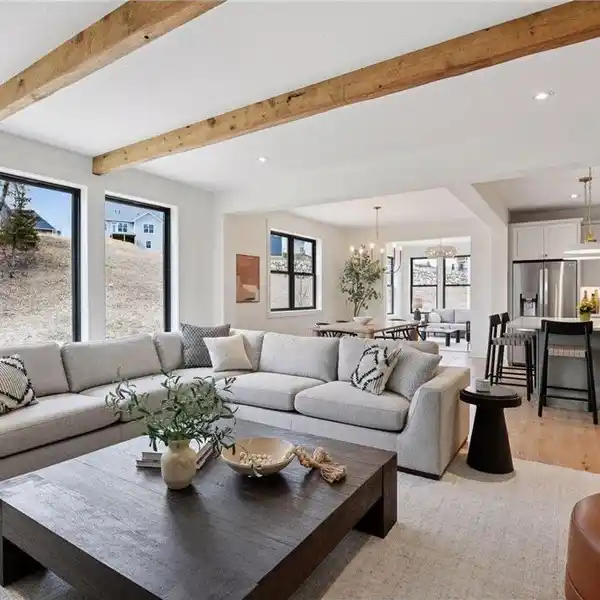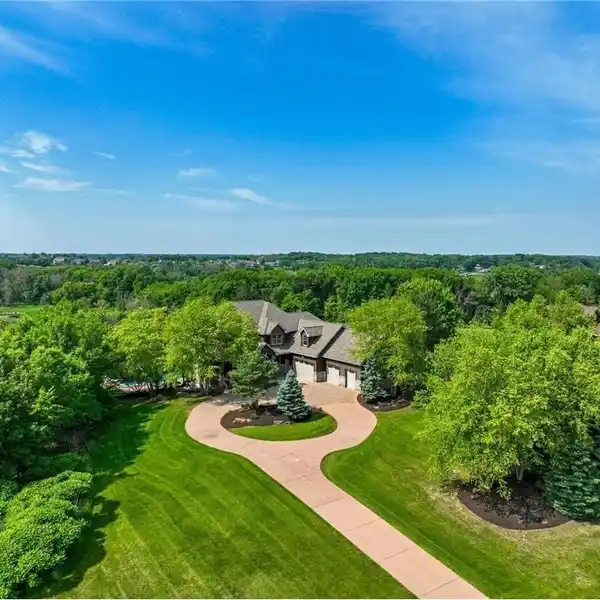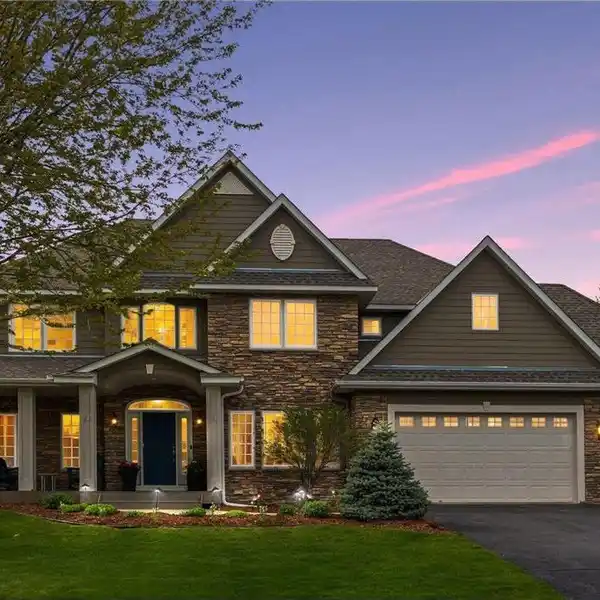Remarkable Resort-like Residence
8425 Kelzer Pond Drive, Victoria, Minnesota, 55386, USA
Listed by: Cristy L Willis | Edina Realty Home Services Exceptional Properties Division
Welcome to this beautifully maintained, remarkable residence featuring one of the finest backyards in all of Watermark! The resort-like set up is truly your own slice of paradise! Featuring a beautiful saltwater pool, dynamite landscaping with a gorgeous water feature/pond, large deck and fire pit area, it is the perfect place to relax and entertain! As you step inside, the careful attention to detail across all facets of this home is strikingly obvious. Beautiful solid wood finishes and outstanding craftsmanship can be found throughout! The open layout of the main level is seamlessly designed, featuring spacious rooms and expansive windows that let in abundant natural light to brighten every corner. The kitchen boasts an extensive array of cabinets and a large center island, offering ample storage and preparation space! The charming breakfast nook provides extra space to allow everyone to gather in the heart of the home! The sunken living room just off of the kitchen is spacious but cozy! On the main level you will also find two offices, a formal dining room, large mudroom/laundry and two half baths! The upper level features 5 bedrooms all with unique ceiling detail, 3 full bathrooms, endless closet/storage space and a cute loft area! The unfinished lower level is a blank canvas to design to your liking! This home is truly spectacular!
Highlights:
Saltwater pool
Water feature/pond
Fire pit area
Listed by Cristy L Willis | Edina Realty Home Services Exceptional Properties Division
Highlights:
Saltwater pool
Water feature/pond
Fire pit area
Solid wood finishes
Expansive windows
Extensive cabinetry
Large center island
Sunken living room
Unique ceiling details
Endless closet/storage space


