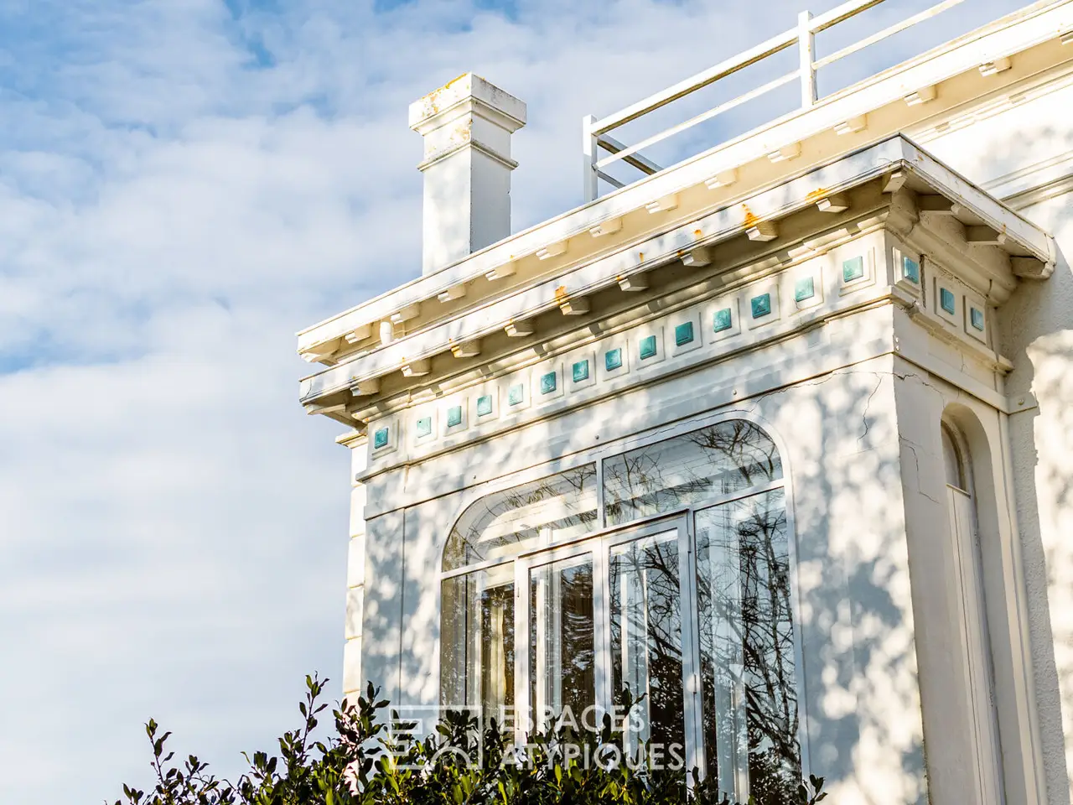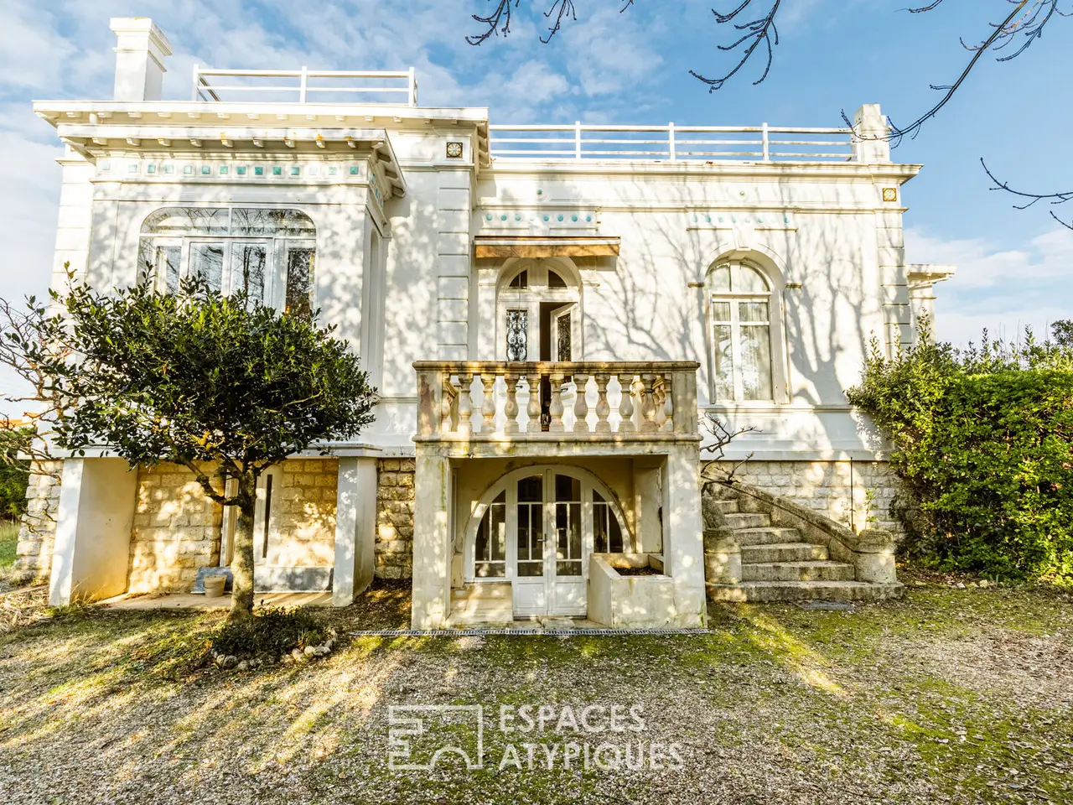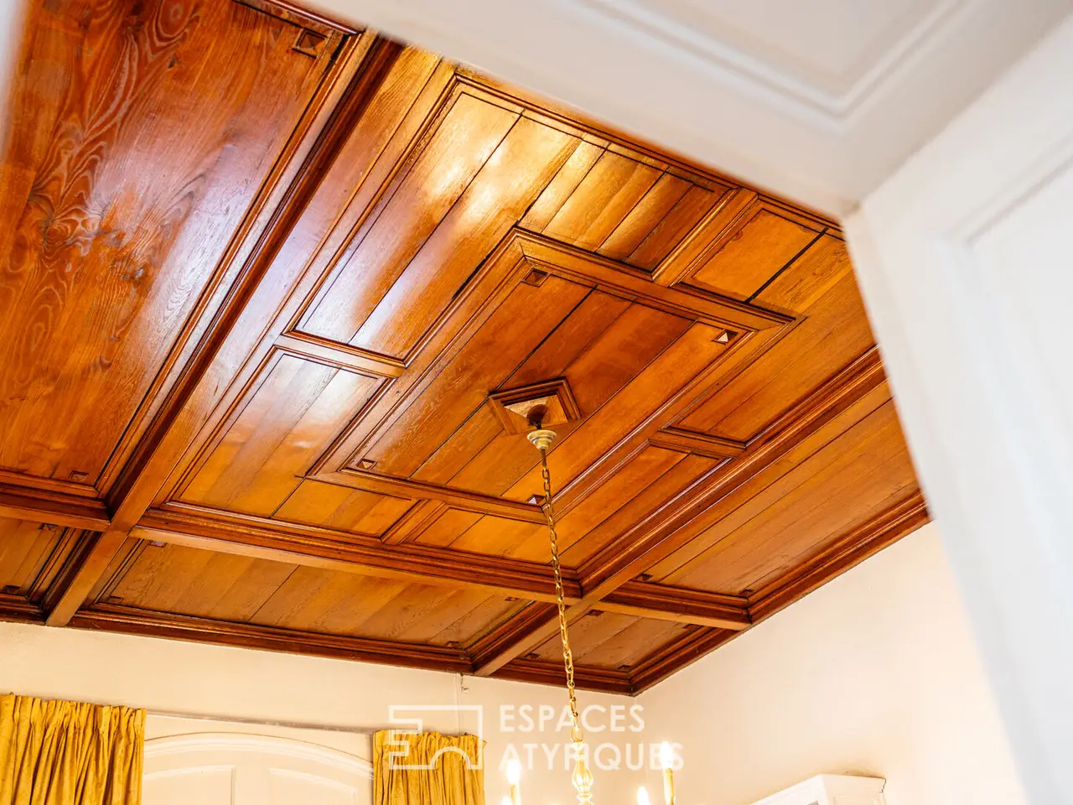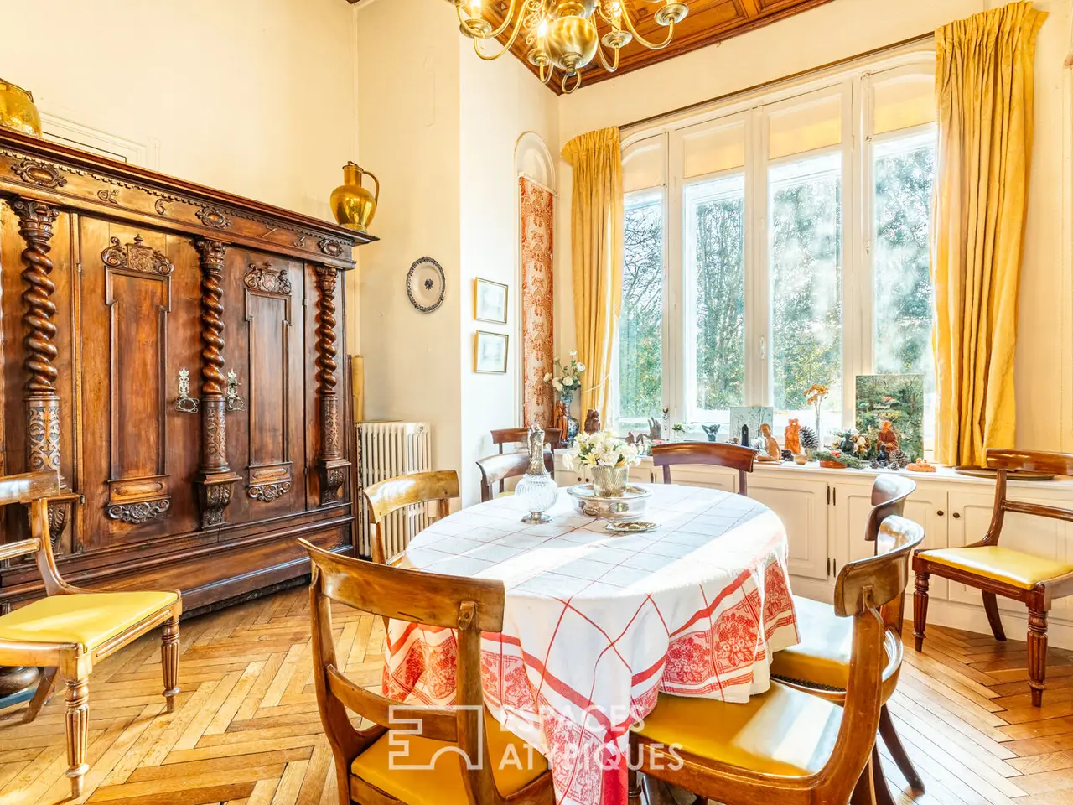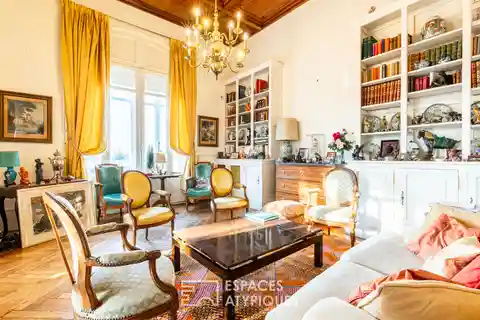Elegant 19th-Century Villa Steps from the Sea
USD $1,111,288
Vaux Sur Mer, France
Listed by: Espaces Atypiques
EXCLUSIVE ATYPICAL SPACESLocated in Vaux-sur-Mer in a popular residential area, this late 19th century bourgeois villa of approximately 213 m2, proudly set in the heart of a plot of 1349 m2, just 120 m from the sea and the beaches , reflects the splendor of a bygone era with its ornamental elements on the facade with its enamelled turquoise blue flowers. A remarkable, multi-faceted architecture awaiting renovation.With an inverted lifestyle, the porch with its majestic cut stone staircase and its arched transoms reveals an entrance hall with a period cement tile floor, itself revealing the living spaces. The living-dining room with its parquet floors and its molded oak coffers on the ceiling offers a living space capable of accommodating a stove or a fireplace existing at the time with a magnificent ceiling height. Two other rooms are converted into a living room-library and bedroom, both decorated with marble fireplaces and a bathroom. A kitchen with old-world charm with multiple layout perspectives completes this level. On the lower garden level, the sleeping areas offer three beautiful bedrooms and an office. A bathroom, a shower room and a toilet supplemented by a laundry room and a boiler room area with water point offer autonomy with a door which gives access to the garden, thus allowing you to enjoy the garden or the sea in complete quietude.Completing this mansion, an annex of approximately 10 m2 converted into a bedroom with bathroom and toilet is supplemented by an independent garage and an underground wine cellar. At the rear of the garage, with independent access, a studio of approximately 20 m2 is converted into a bedroom with bathroom and toilet, thus offering two bedrooms in addition to the villa for the greatest pleasure of the youngest while a small workshop formerly converted into a painting workshop completes this property.Like a viewpoint, the villa offers a breathtaking perspective and view from the flat roof, accessible by a small exterior staircase: an avant-garde and astonishing point of view for this elegant bourgeoisie. Unmissable and majestic, this sleeping beauty with its wooded garden offers a unique living environment and architecture awaiting projects to restore all its letters of nobility and its splendor of yesteryear.To see without delay.ENERGY CLASS: E / CLIMATE CLASS: E. Estimated average amount of annual energy expenditure for standard use established from energy prices for the year 2021: between EUR3,950 and EUR5,400REF. EALR2189Additional information* 8 rooms* 5 bedrooms* 1 bathroom* 5 shower rooms* 1 floor in the building* Outdoor space : 1349 SQM* Property tax : 2 399 €Energy Performance CertificatePrimary energy consumptione : 268 kWh/m2.yearHigh performance housing*A*B*C*D*268kWh/m2.year59*kg CO2/m2.yearE*F*GExtremely poor housing performance* Of which greenhouse gas emissionse : 59 kg CO2/m2.yearLow CO2 emissions*A*B*C*D*59kg CO2/m2.yearE*F*GVery high CO2 emissionsEstimated average amount of annual energy expenditure for standard use, established from energy prices for the year 2021 : between 3950 € and 5400 €Agency feesThe fees include VAT and are payable by the vendorMediatorMediation Franchise-Consommateurswww.mediation-franchise.com29 Boulevard de Courcelles 75008 ParisInformation on the risks to which this property is exposed is available on the Geohazards website : www.georisques.gouv.fr
Highlights:
Ornamental facade with turquoise blue flowers
Cut stone staircase with arched transoms
Parquet floors with oak coffers
Contact Agent | Espaces Atypiques
Highlights:
Ornamental facade with turquoise blue flowers
Cut stone staircase with arched transoms
Parquet floors with oak coffers
Marble fireplaces in living room and bedroom
Old-world charm kitchen with multiple layout perspectives
Underground wine cellar
Studio with bedroom, bathroom, and toilet
Flat roof offering breathtaking perspective
Majestic wooded garden
Small workshop converted into painting workshop

