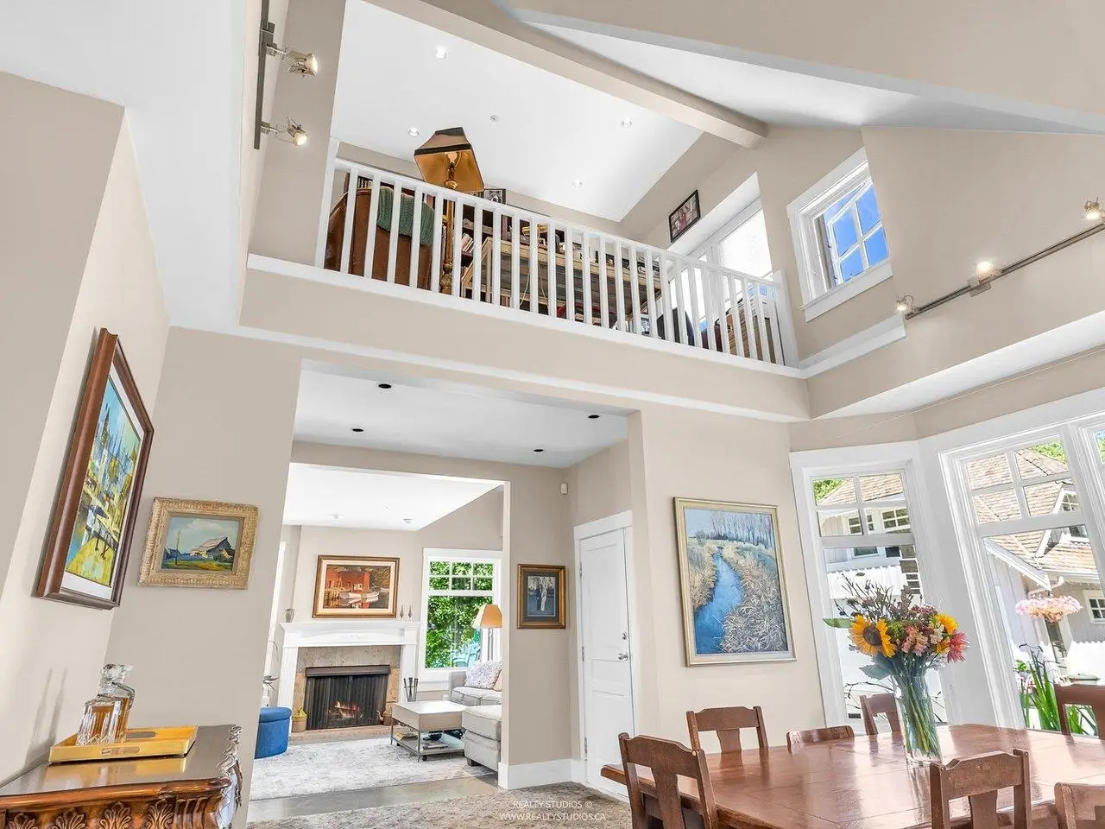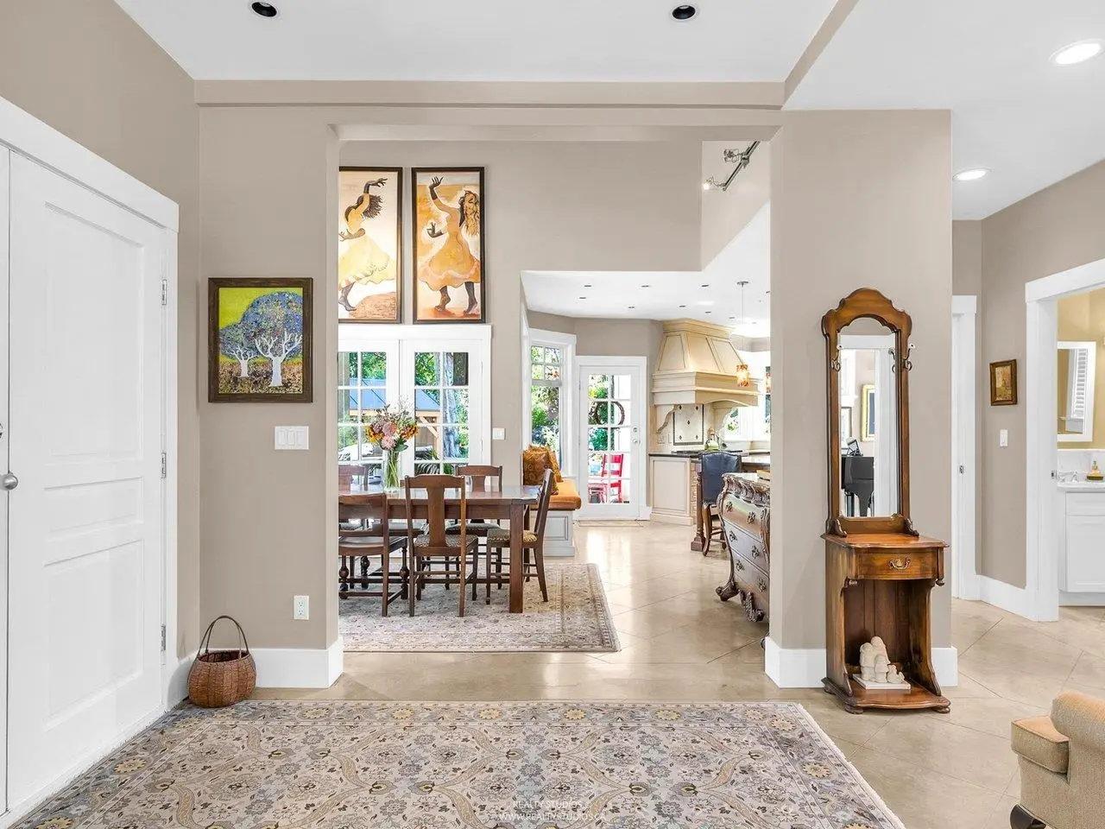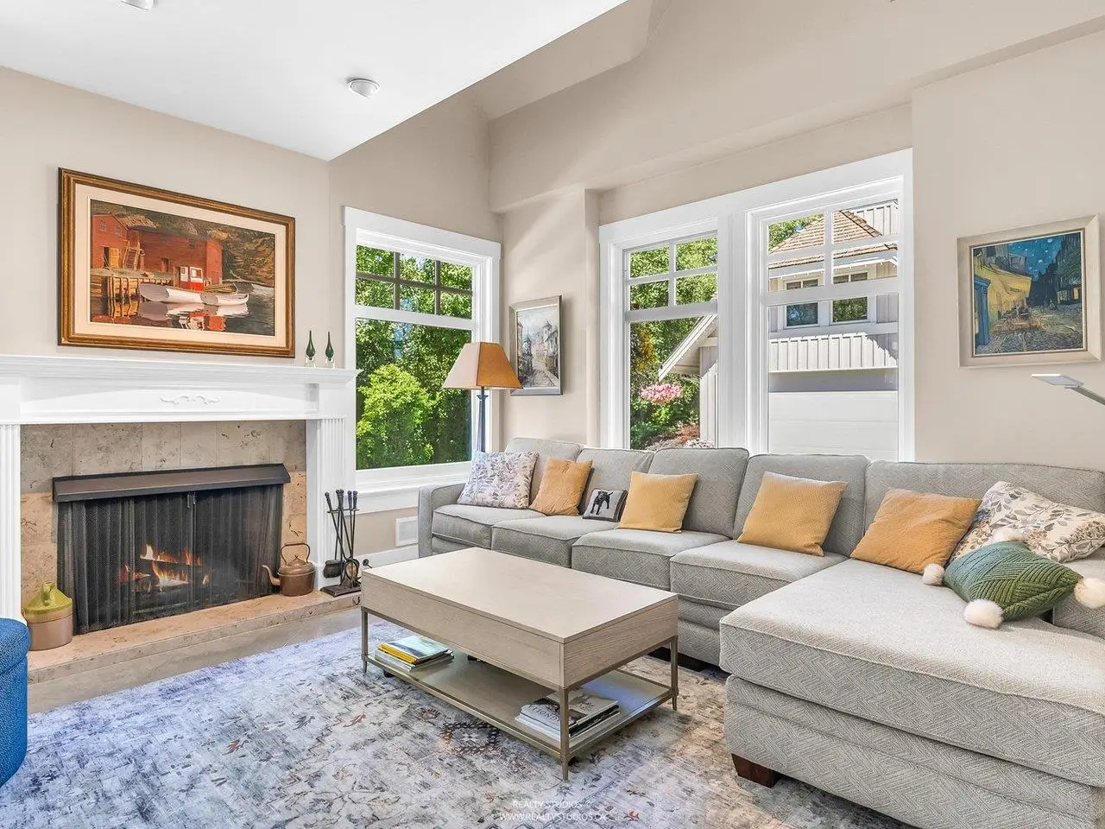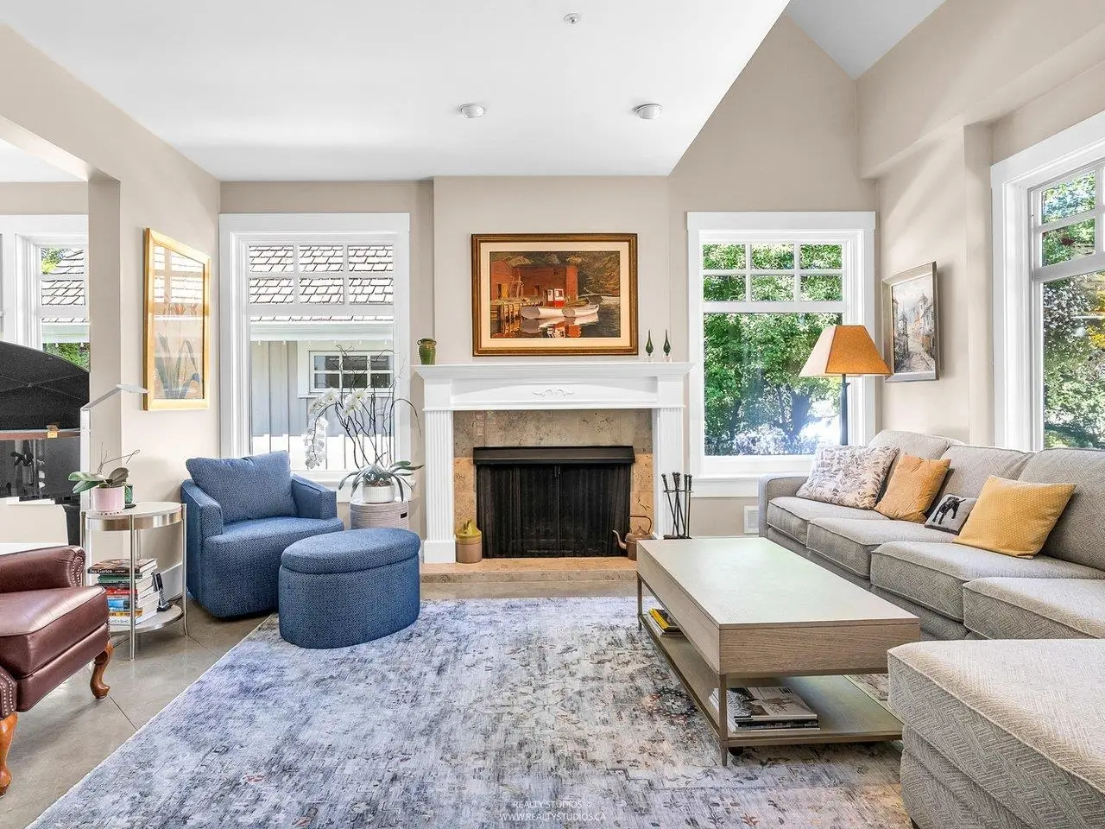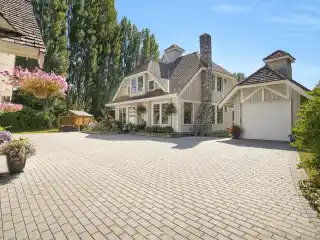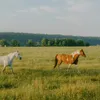Beautiful Private Retreat
USD $4,709,814
3380 Celtic Avenue, Vancouver, British Columbia, V6N 4J5, Canada
Listed by: Don Urquhart | Macdonald Realty Ltd.
Original owner. Beautiful private fully landscaped 43,500 (approx) square foot property. The main residence and out buildings were custom built and designed by architect Stuart Howard. The main house has been renovated in the mid 2000's and features an open plan with soaring ceilings, gourmet kitchen, light filled rooms, wrap around deck looking out to the wonderfully manicured gardens. Top floor features an open landing with office, 3 bedrooms (Primary with ensuite and private deck). The three outbuildings include: Two horse (could be 3) fully heated 690 sf barn with guest accommodations, Two car detached garage and a detached single car garage. This property has been meticulously maintained by the original owner and is truly one of a kind that feels like a private oasis.
Highlights:
Custom-built by architect Stuart Howard
Soaring ceilings and open floor plan
Gourmet kitchen with top-of-the-line appliances
Listed by Don Urquhart | Macdonald Realty Ltd.
Highlights:
Custom-built by architect Stuart Howard
Soaring ceilings and open floor plan
Gourmet kitchen with top-of-the-line appliances
Light-filled rooms with wrap-around deck
Primary bedroom with ensuite and private deck
Fully heated 690 sq ft barn with guest accommodations
Meticulously landscaped 43,500 sq ft property
Multiple outbuildings including detached garages
Private oasis feel
Open landing with office




