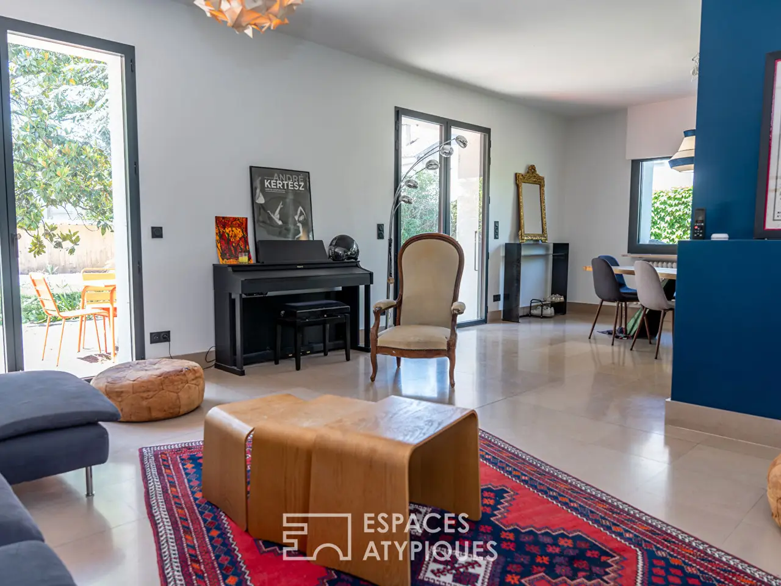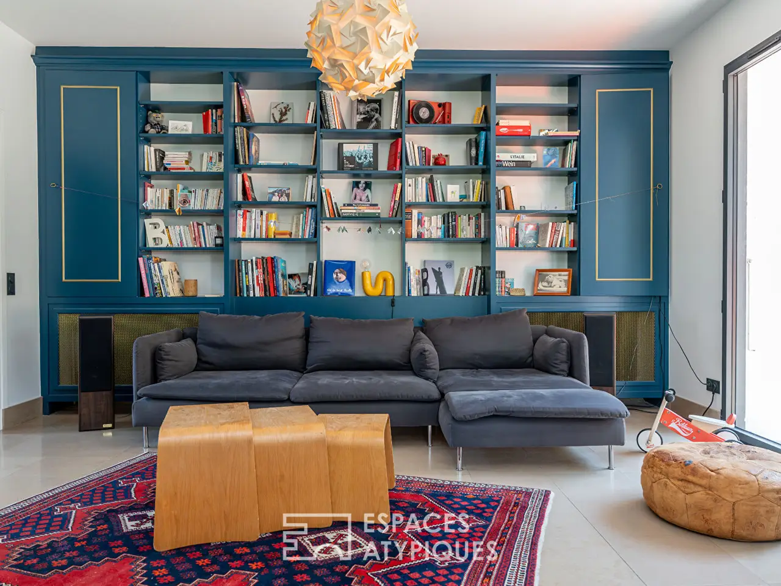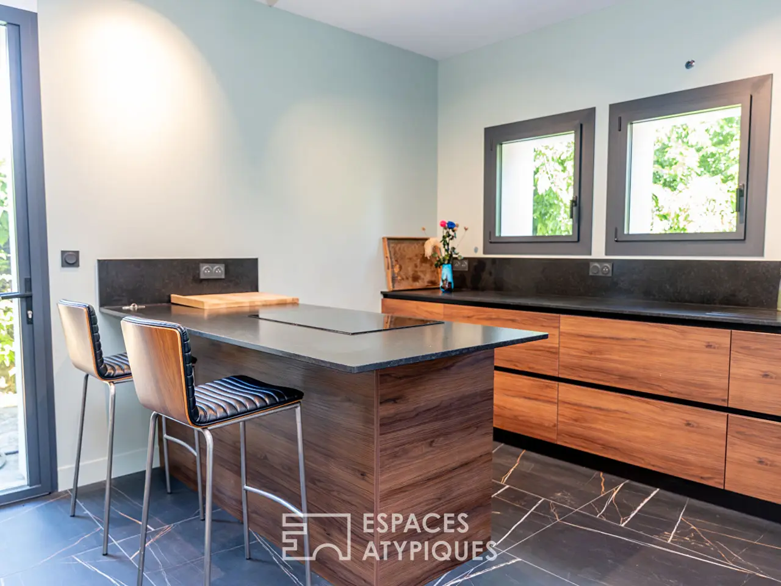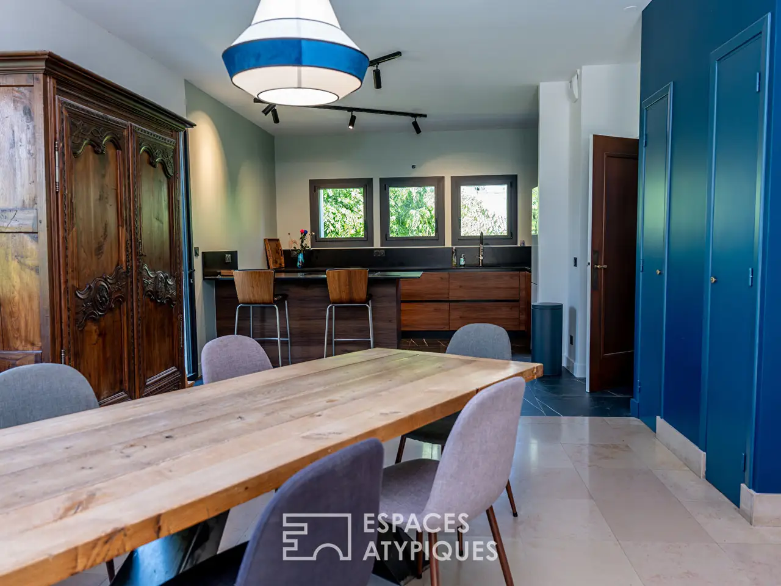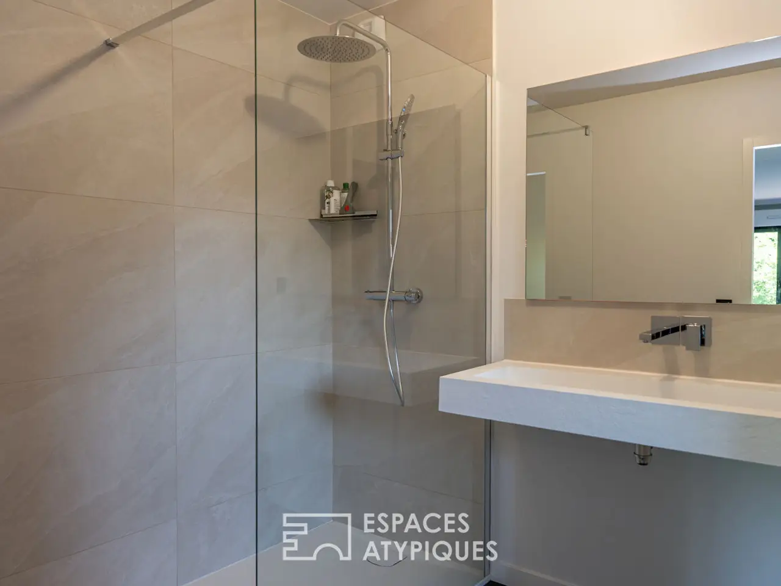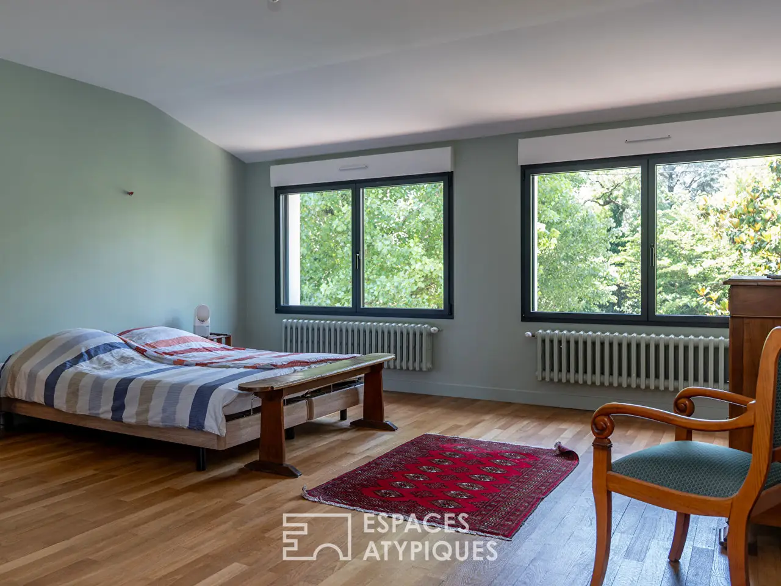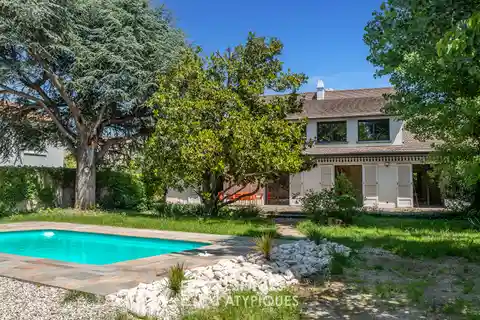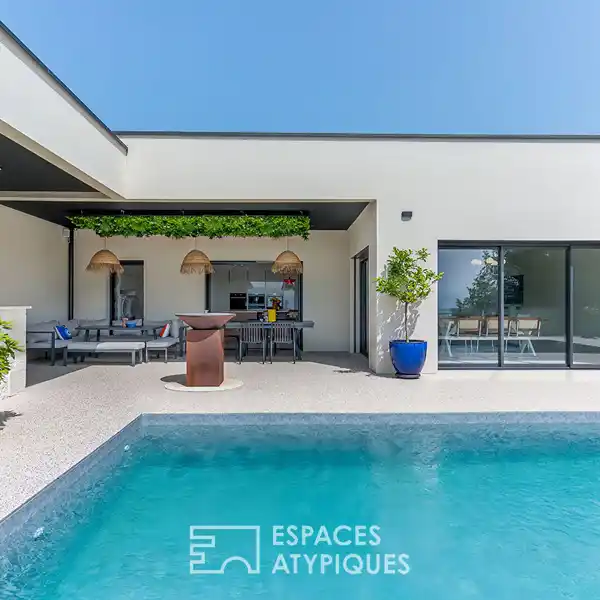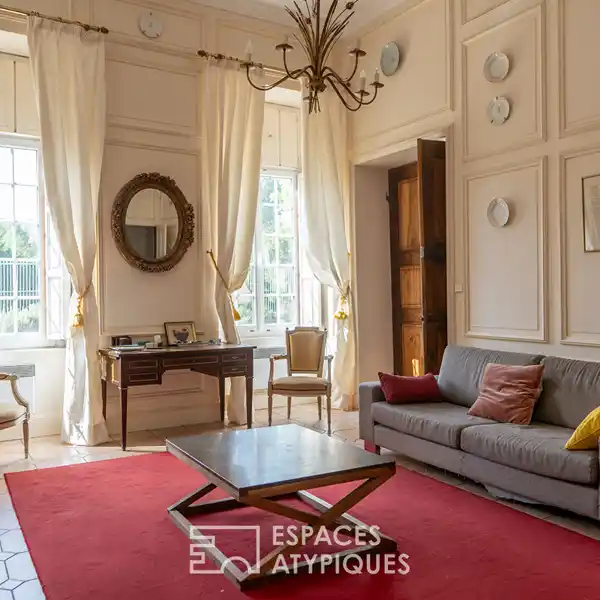Architect-designed Oasis with Pool Near City
Valence, France
Listed by: Espaces Atypiques
Nestled in the heart of a highly sought-after residential area of Valence, this architect-designed house, completely renovated in 2024, combines contemporary elegance and timeless charm. An urban oasis of 260 sqm, set in a wooded garden with a swimming pool, a stone's throw from the city center. It is in one of the most sought-after areas of Valencia that this beautiful architect-designed house of 260 sqm is revealed, subtly renovated in 2024. A complete renovation of part of the house that combines modern comfort, high-end services and respect for the original character: marble floors, period ironwork, careful woodwork? everything is there to seduce lovers of properties with character. From the entrance, the tone is set with a majestic hall dominated by a sculptural staircase. The open, fully equipped kitchen elegantly combines contemporary lines and noble materials. It opens onto a bright living space including a 25 sqm living room, a cozy library with a pellet fireplace, and a cozy TV lounge. The sleeping area on the ground floor offers two bedrooms as well as a refined marble bathroom, not to mention a functional linen room/pantry. Upstairs, a passageway leads to four beautiful bedrooms, including a sumptuous 50 sqm master suite with a private shower room and a custom-made dressing room. A second bathroom completes this floor reserved for family privacy. And that's not all: a basement of nearly 150 sqm opens up many possibilities. It now houses several spaces including an office/games room as well as a boiler room and a wine cellar for enlightened connoisseurs. Outside, the charm is immediate: a landscaped plot of 1,445 sqm, planted with majestic trees, invites you to relax. The vast terrace is ideal for summer lunches, and the swimming pool area (9×4 m, secured) adds a welcome touch of freshness. A real city garden? In the countryside! In terms of comfort, this property benefits from a serious energy renovation: insulation of the facades and attic, double-glazed aluminum joinery, heat pump, thermodynamic tank. A real bonus for combining aesthetics and energy performance (DPE: B / GES: A). On the practical side, you will benefit from several parking spaces and a carport. The immediate environment will appeal to families: schools, shops, transport, everything is within walking distance. The city center of Valence, with its lively terraces, its market and its cultural infrastructures, is only a few minutes away. A rare architect-designed house, a country spirit in the city, an exceptional living environment? All that's missing is your suitcases!REF. 536DAAdditional information* 9 rooms* 6 bedrooms* 2 bathrooms* 1 bathroom* 1 floor in the building* Outdoor space : 1445 SQM* Property tax : 3 500 €Energy Performance CertificatePrimary energy consumptionb : 108 kWh/m2.yearHigh performance housing*A*108kWh/m2.year3*kg CO2/m2.yearB*C*D*E*F*GExtremely poor housing performance* Of which greenhouse gas emissionsa : 3 kg CO2/m2.yearLow CO2 emissions*3kg CO2/m2.yearA*B*C*D*E*F*GVery high CO2 emissionsEstimated average annual energy costs for standard use, indexed to specific years 2021, 2022, 2023 : between 2310 € and 3180 € Subscription IncludedAgency feesThe fees include VAT and are payable by the vendorMediatorMediation Franchise-Consommateurswww.mediation-franchise.com29 Boulevard de Courcelles 75008 ParisInformation on the risks to which this property is exposed is available on the Geohazards website : www.georisques.gouv.fr
Highlights:
Marble floors
Custom woodwork
Sculptural staircase
Contact Agent | Espaces Atypiques
Highlights:
Marble floors
Custom woodwork
Sculptural staircase
Pellet fireplace
Custom dressing room
Wine cellar
Landscaped garden
Swimming pool
Energy-efficient amenities
Vast terrace

