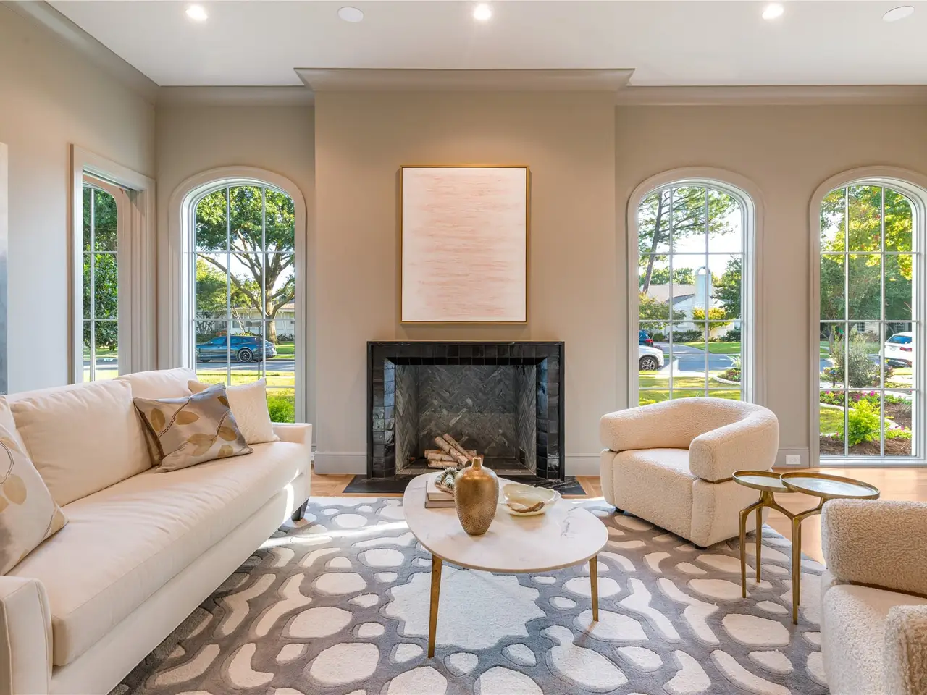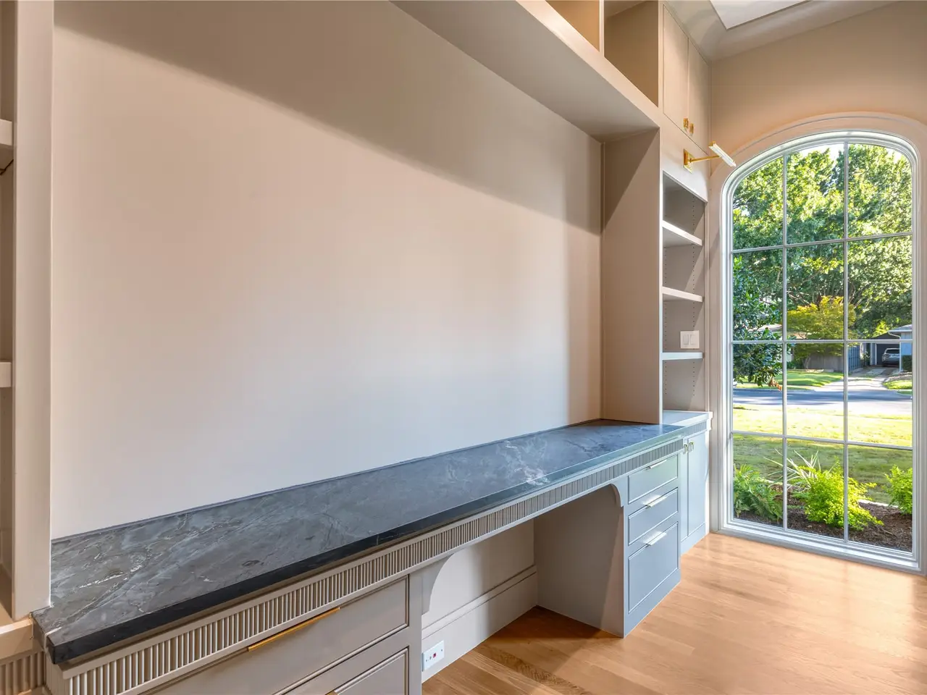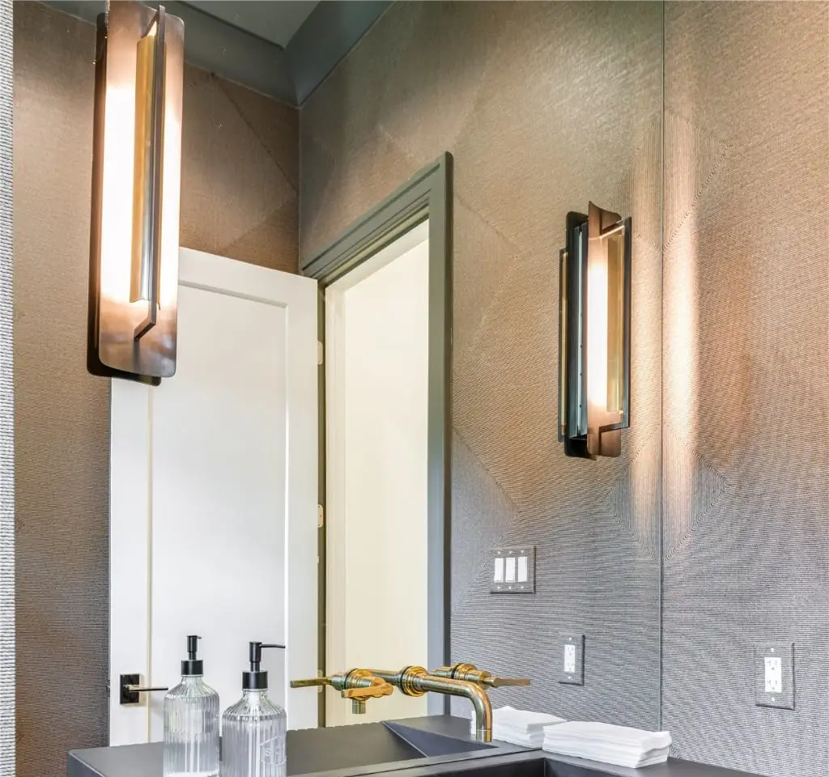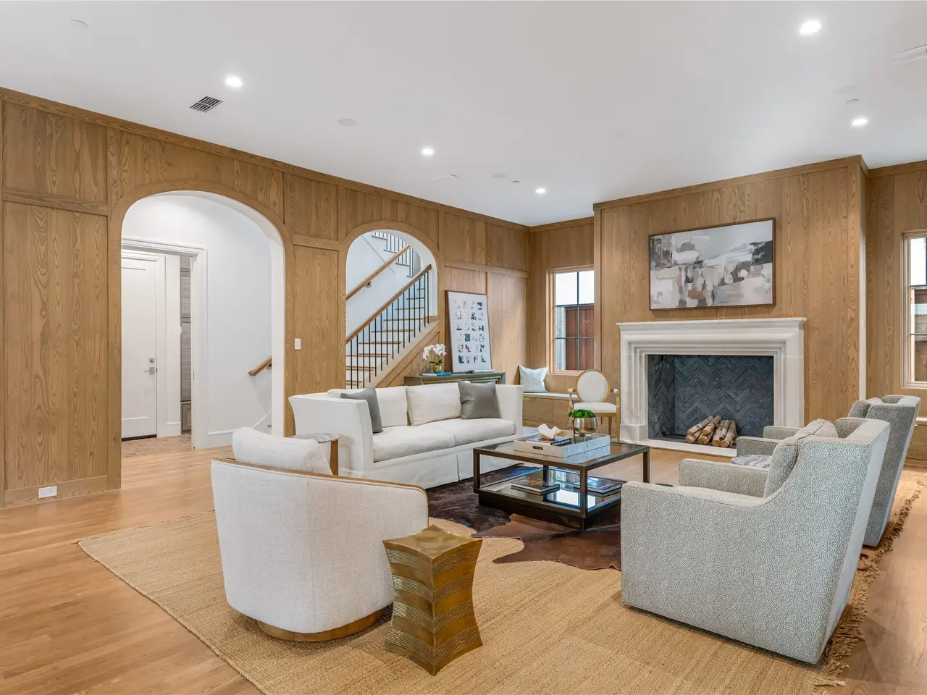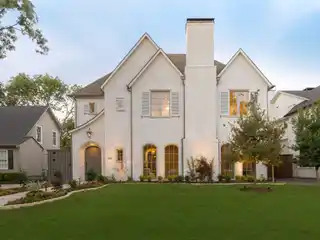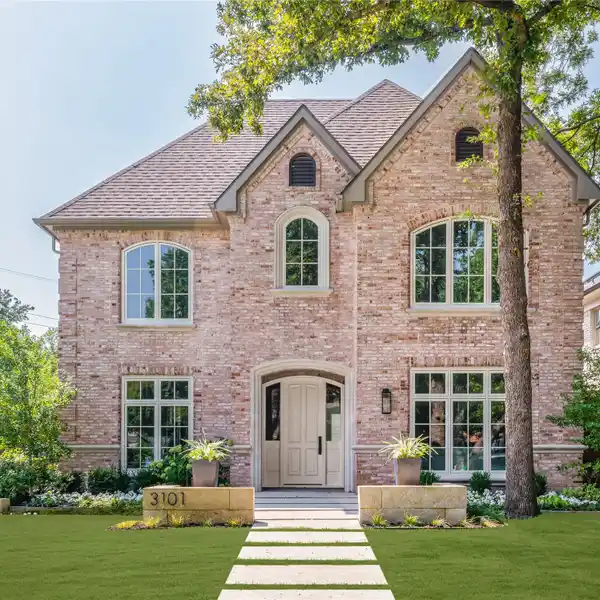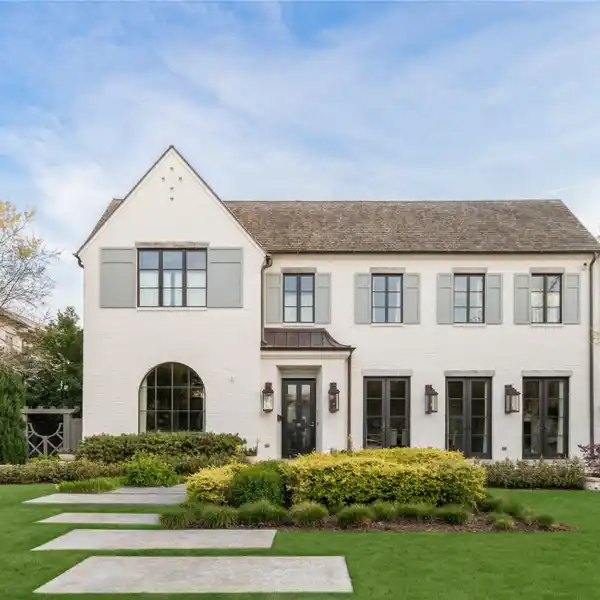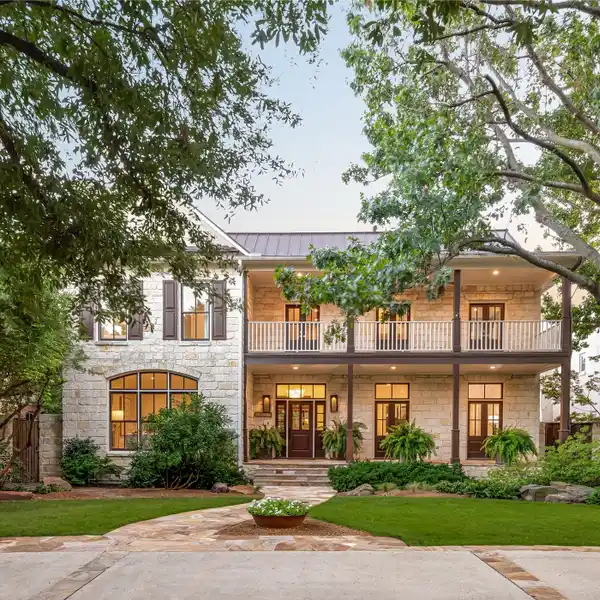Exceptional New Construction Estate
4104 Greenbrier Drive, Dallas, Texas, 75225, USA
Listed by: Susie Thompson | Allie Beth Allman & Associates
An exceptional new-construction estate located at 4104 Greenbrier Dr, University Park, TX 75225, is now available for purchase, with completion expected in late summer 2025 by Campbell Custom Homes. This transitional-style residence offers approximately 6,000 square feet of elegant living space, featuring 5 bedrooms and 5.2 baths. A striking covered entry corridor with a tranquil water fountain feature leads to the front door, creating a serene and memorable first impression. Inside, a light-filled foyer welcomes you, flanked by a formal living room with an adjoining office or library and a warm, wood-paneled family roomboth connected by a stylish walk-through bar. The home also includes a sophisticated dining room with a built-in buffet and china cabinet, seamlessly flowing into a chef’s kitchen outfitted with wolf & sub-zero appliances, a white oak island, oversized fireplace, adjacent scullery, and a beautifully finished walk-in pantry. Upstairs, the luxurious primary suite serves as a private retreat, complete with a cozy sitting area, spa-inspired bathroom, and a convenient coffee bar at the entry. Expansive nano doors open to a spacious backyard, perfect for indoor-outdoor living. Located within the highly sought-after Highland Park ISD and zoned to Hyer Elementary, this property offers luxury living, top-tier education access, walkability to Preston Centers shops and restaurants, and timeless design in the heart of University Park.
Highlights:
Nano doors leading to spacious backyard
Chef's kitchen with Wolf & Sub-Zero appliances
Wood-paneled family room with oversized fireplace
Listed by Susie Thompson | Allie Beth Allman & Associates
Highlights:
Nano doors leading to spacious backyard
Chef's kitchen with Wolf & Sub-Zero appliances
Wood-paneled family room with oversized fireplace
Luxurious primary suite with spa-inspired bathroom
Built-in buffet and china cabinet in dining room




