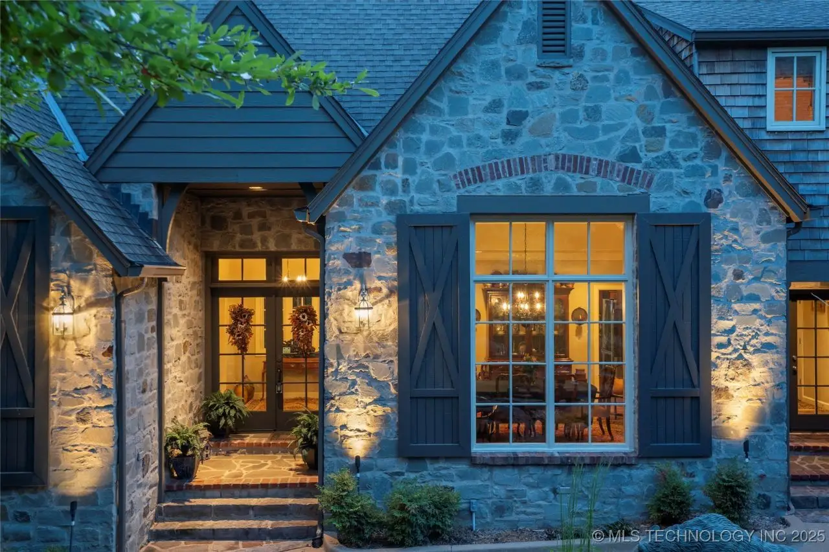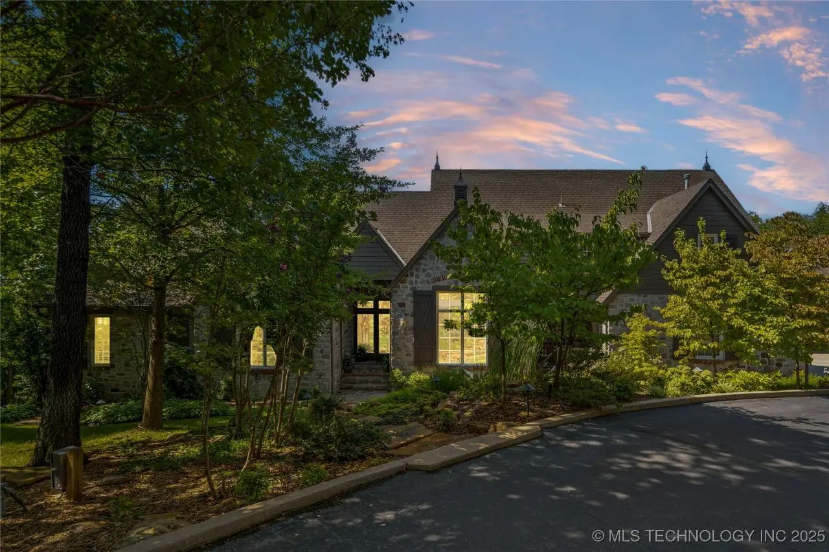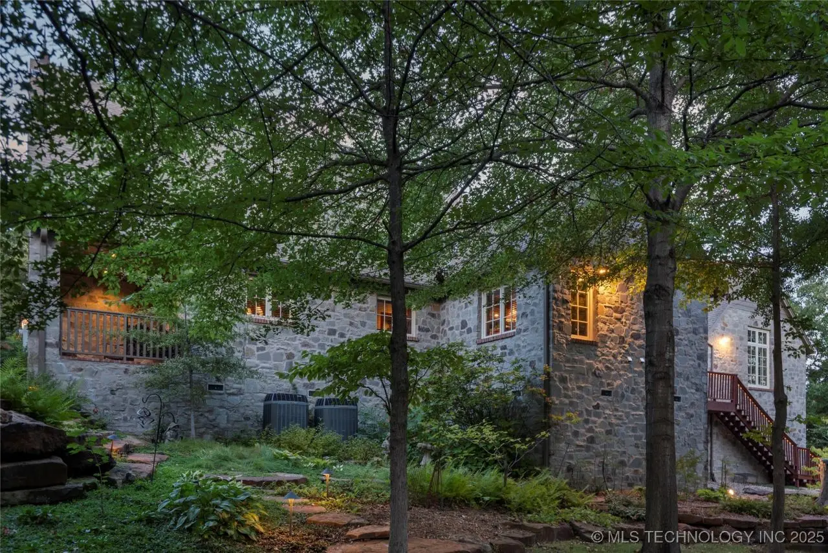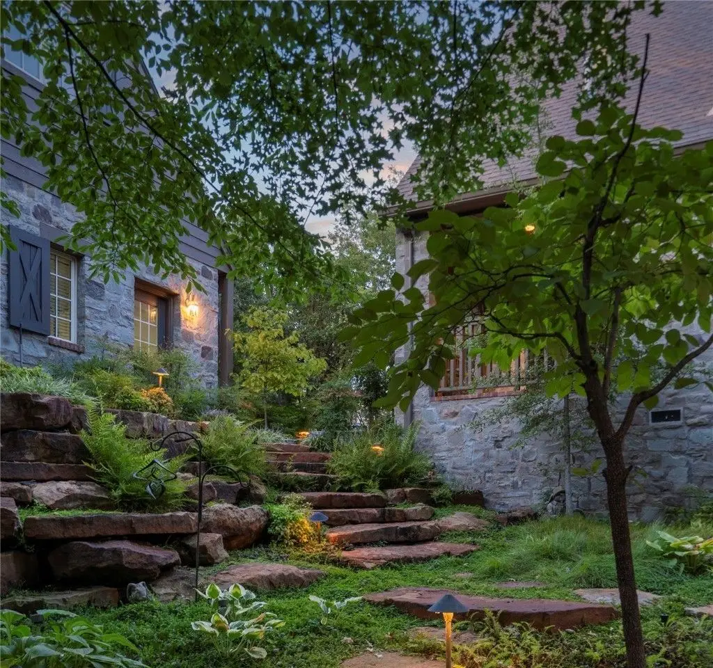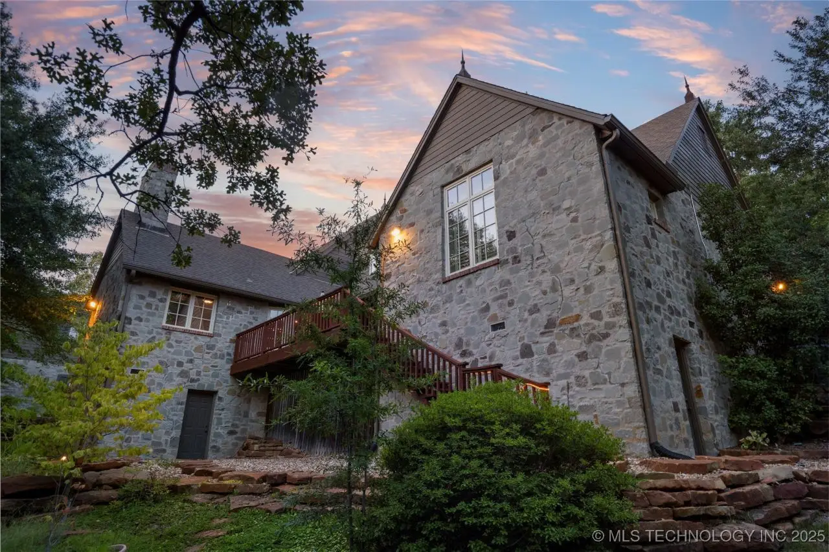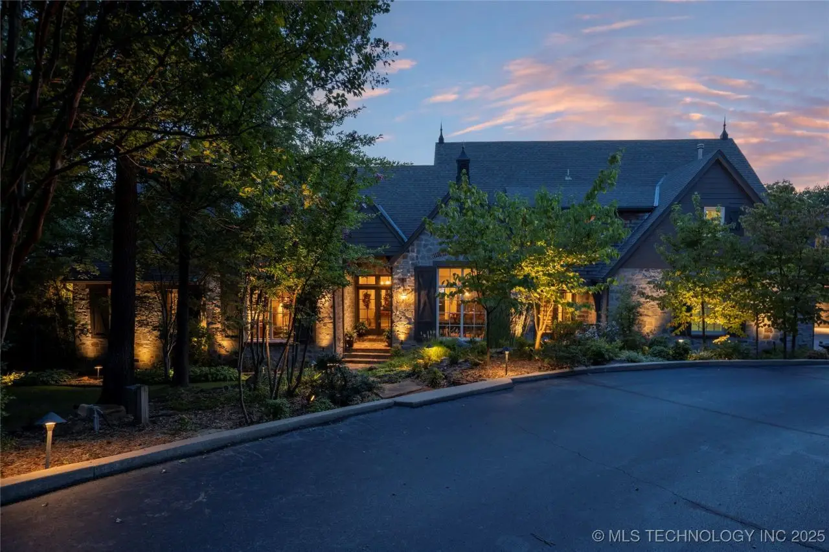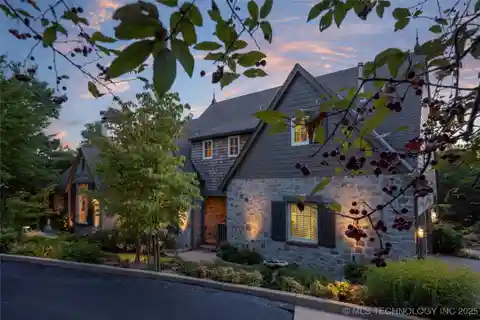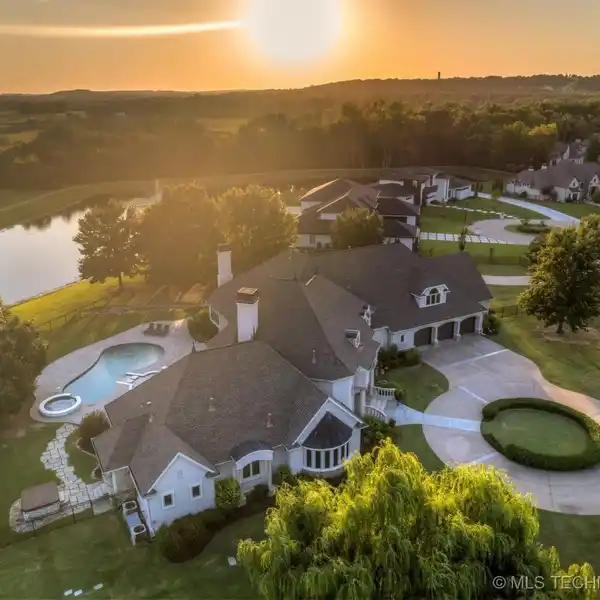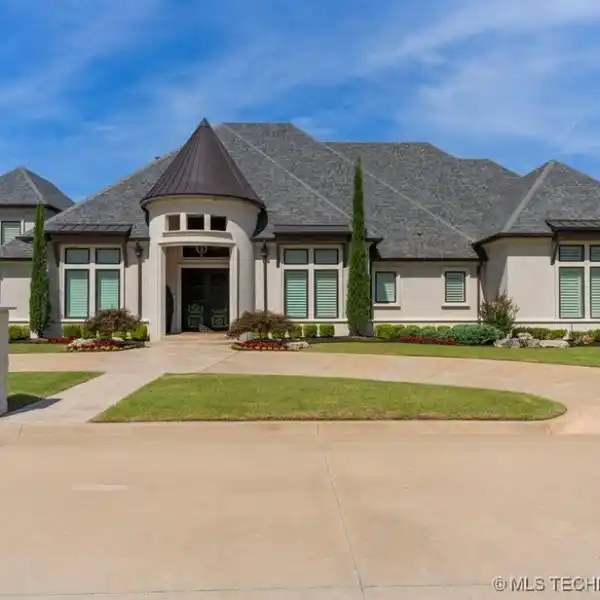Peace and Privacy on Oaks Country Club
7258 Oak Fairway, Tulsa, Oklahoma, 74131, USA
Listed by: Chinowth and Cohen Realtors
Welcome to a home that's more than a house-it's a lifestyle. Set on just over two acres at the Oaks Country Club, this retreat offers peace and privacy while keeping you minutes from Tulsa Hills and Highway 75. Bronze sculptures-an elk, a mama and baby bear, and a boy fishing-dot the property, adding character to this one-of-a-kind setting. The home itself blends stone masonry and lodge-like warmth. The great room, anchored by a wood-burning fireplace and wall of windows, flows into a chef's kitchen with gas cooktop, large island, and eating area. A prep pantry, wet bar, and formal dining room create seamless entertaining space. Both the formal living room and primary suite feature gas log fireplaces, and oversized bedrooms, each with a private ensuite, give everyone space and privacy. Downstairs also includes an office and a utility room that doubles as a prep kitchen. Upstairs, a comfortable hangout with built-in desks provides space to work or relax. Reclaimed pine floors bring warmth throughout both levels. Step outside to find not just one garage but two-an attached two-car plus a detached three-car with finished guest quarters above that could have multiple uses. Perfect as a hangout, guest suite, or rental income (furniture included). Two additional sheds offer storage for gardening tools and outdoor toys. Enjoy mornings on the screened porch or evenings on the deck with a glass of wine as the sculptures glow under night lights. This isn't just a home. It's a private retreat where nature, art, and convenience come together. (Per APPRAISAL: home 3,884 square feet plus 639 square foot guest quarters above garage for 4,523 total livable square feet.)
Highlights:
Stone masonry and lodge-like warmth
Wood-burning fireplace with wall of windows
Chef's kitchen with gas cooktop and large island
Contact Agent | Chinowth and Cohen Realtors
Highlights:
Stone masonry and lodge-like warmth
Wood-burning fireplace with wall of windows
Chef's kitchen with gas cooktop and large island
Gas log fireplaces in formal living room and primary suite
Oversized bedrooms with private ensuites
Reclaimed pine floors throughout
Attached two-car and detached three-car garage
Finished guest quarters above garage
Screened porch and deck for outdoor relaxation
Bronze sculptures dotting the property

