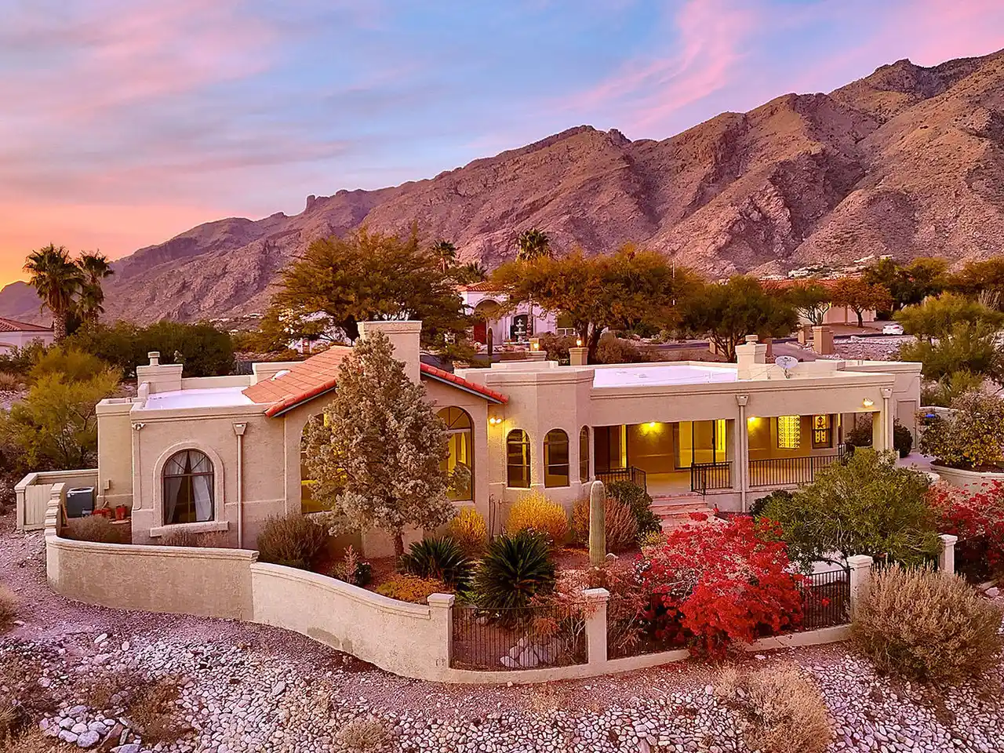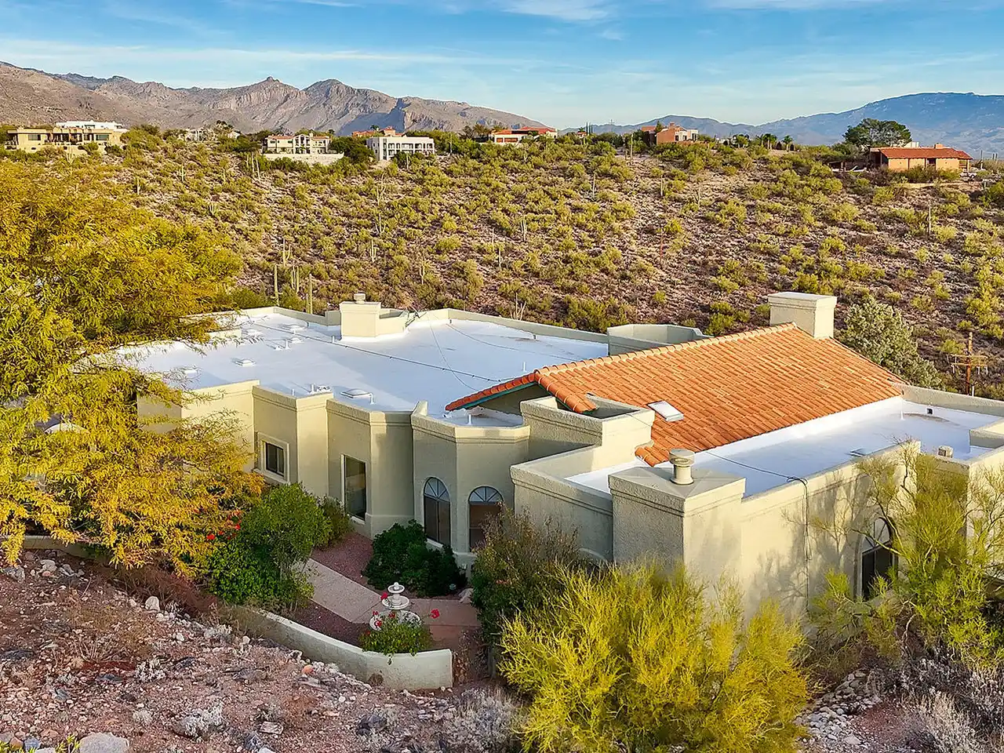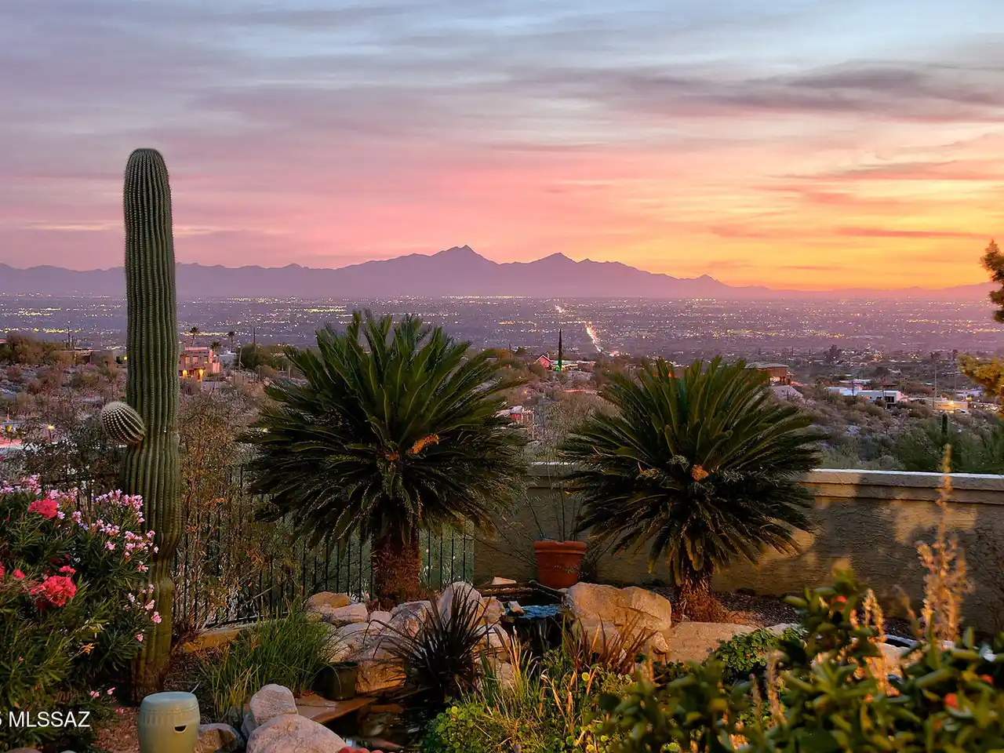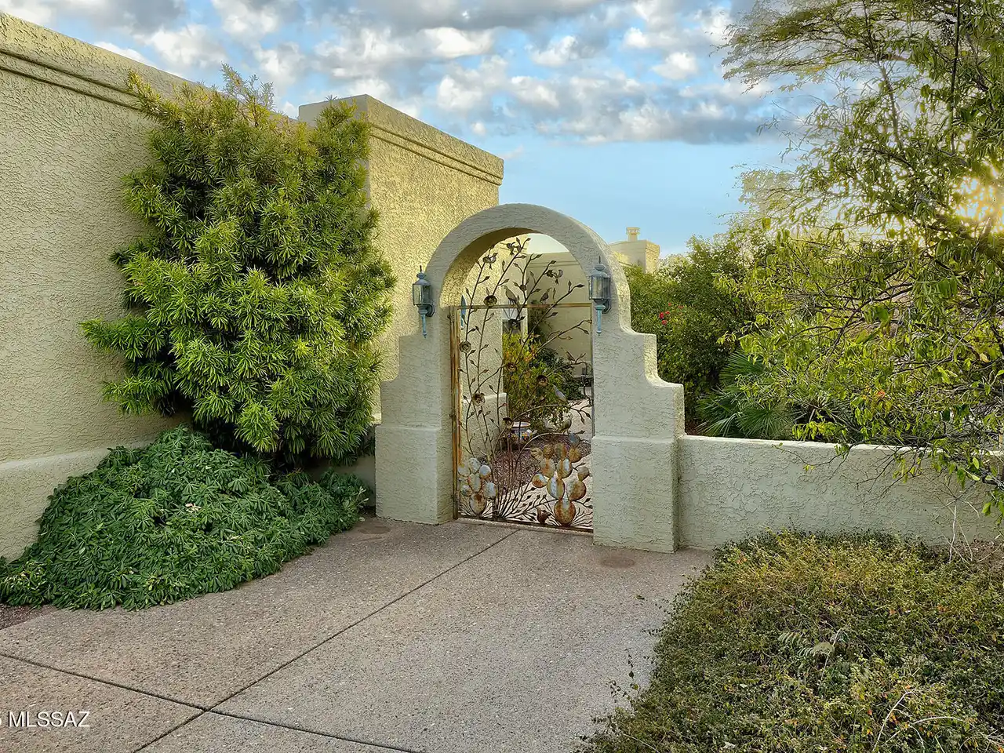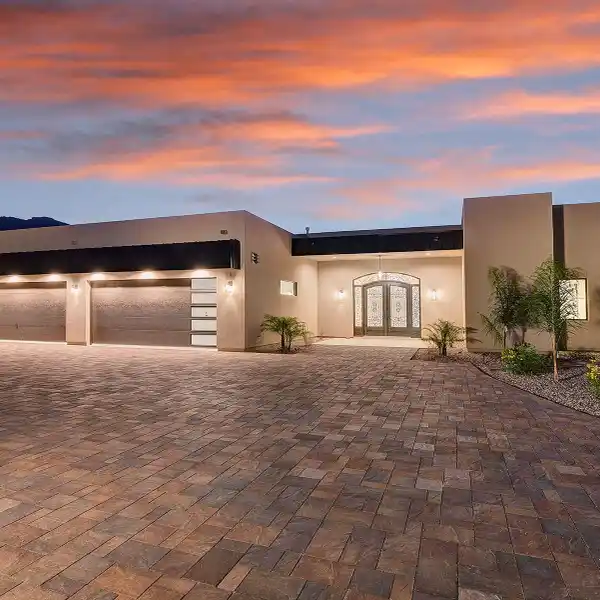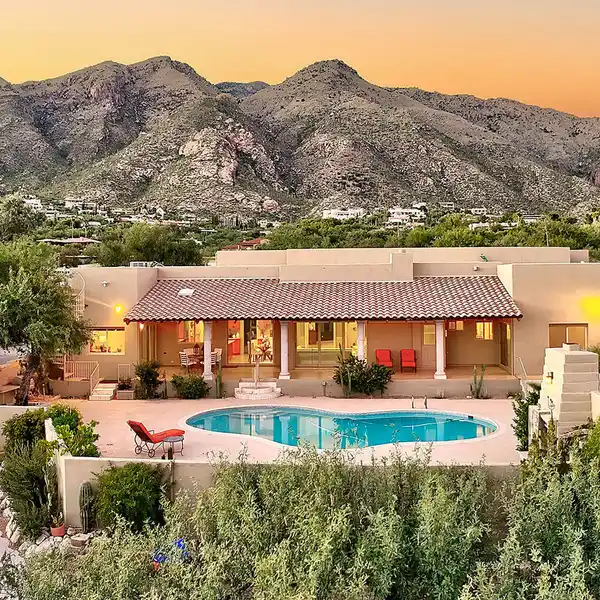Private Gated Home in Sought-after Ventana Vista
Nestled at the end of a quiet cul-de-sac, this private, gated home in the highly sought-after Ventana Vista community offers breathtaking views of the Catalina Mountains and city lights. Designed by renowned architect Rob Robinette, the home features an open and airy layout, highlighted by a large living room with expansive picture windows that frame the stunning vistas. The remodeled kitchen is a chef's dream, boasting custom cabinetry, sleek granite countertops, a 4-burner gas cooktop, a convenient prep sink in the island, a convection oven, and a cozy eat-in area where you can enjoy your meals with a view. The spacious primary suite offers a tranquil treat, complete with a two-way fireplace, a large walk-in closet, and dual vanities for added luxury. Two guest rooms are complemented by two additional versatile spaces, one a cozy family room with its own fireplace, and the other an ideal office or den. The guest baths are nicely sized, with one featuring a trendy modern remodel. A long, aggregate driveway leads to a charming gated courtyard with a soothing fountain, setting the tone for the home's inviting ambiance. The backyard is an entertainer's paradise, showcasing magnificent views, a large covered patio, and a peaceful koi pond. The home is finished with easy-care Rojo's concrete flooring, dramatic arches, and beamed ceilings throughout, adding an abundance of character and detail to this exceptional property.
Highlights:
- Custom cabinetry
- Expansive picture windows
- Chef's dream kitchen
Highlights:
- Custom cabinetry
- Expansive picture windows
- Chef's dream kitchen
- Two-way fireplace
- Dramatic arches
- Beamed ceilings
- Large covered patio
- Peaceful koi pond
