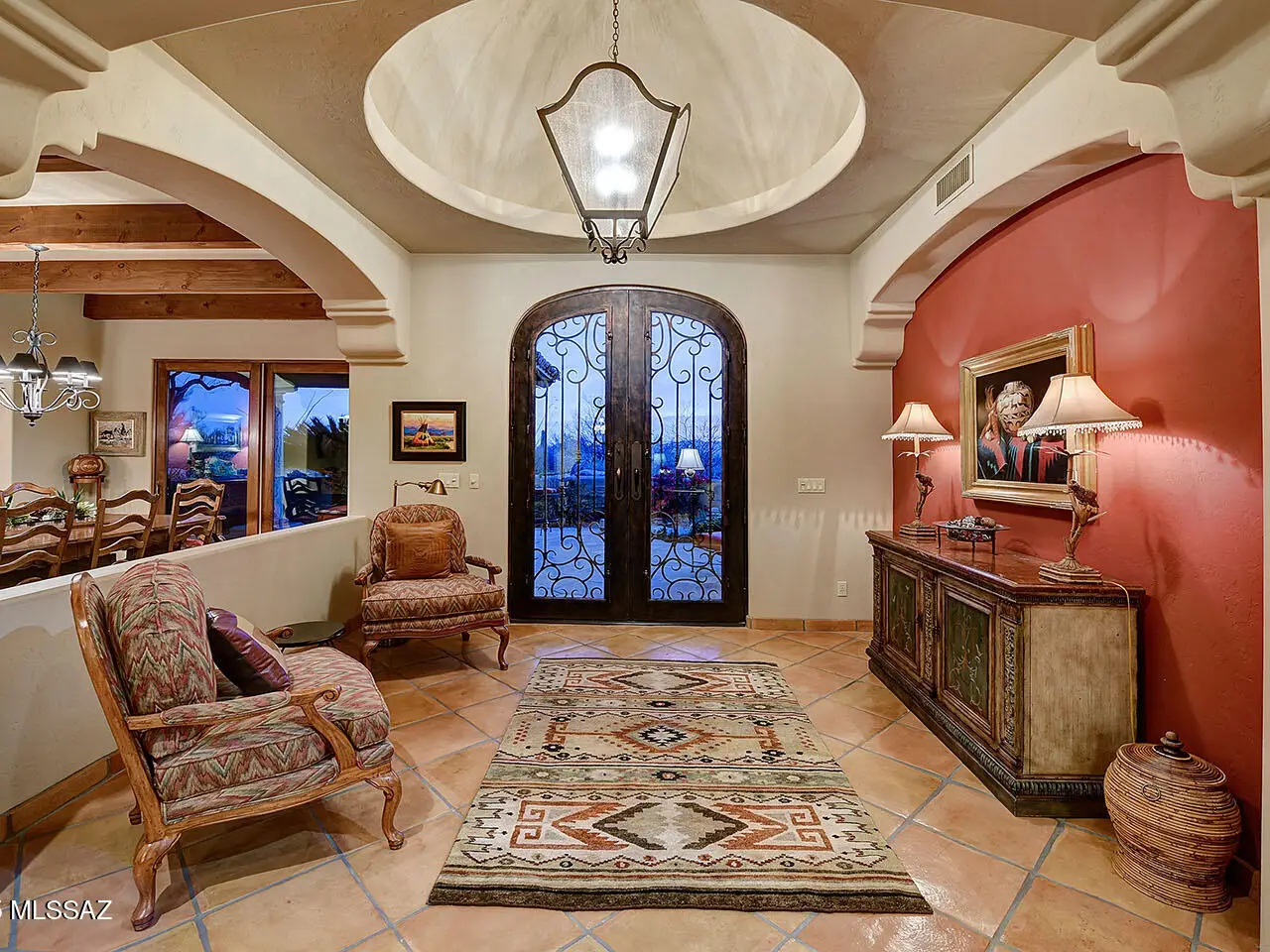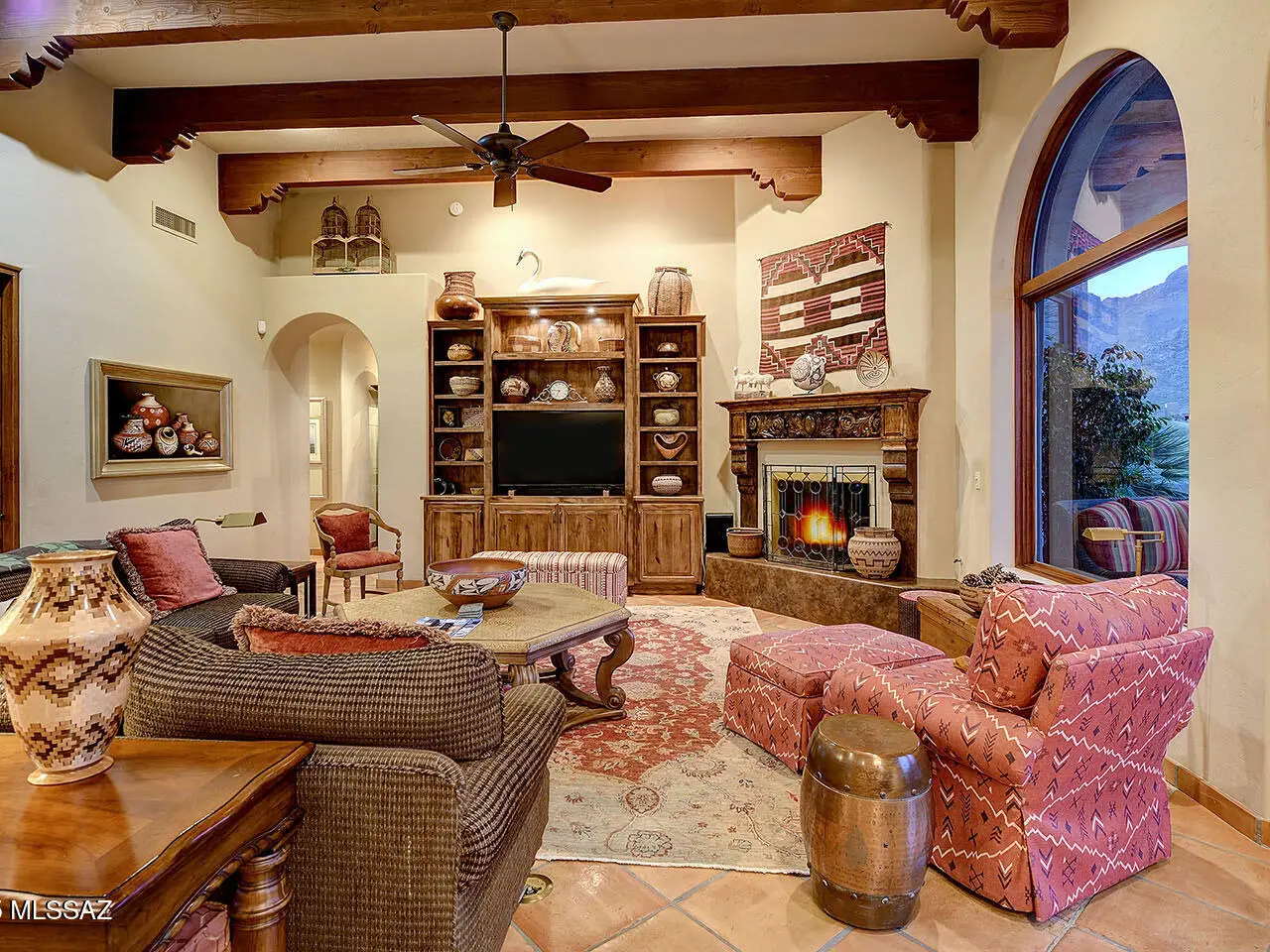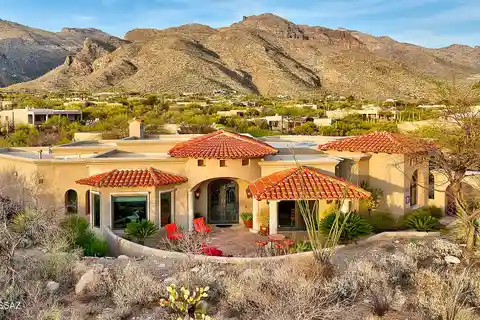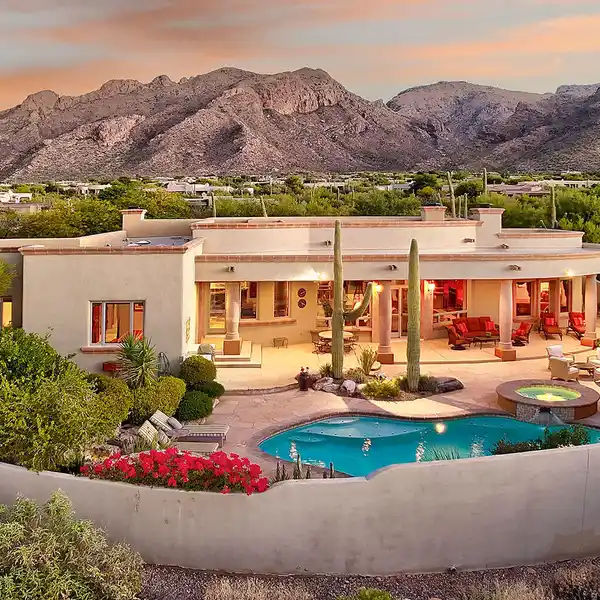Exquisite Estate in Pima Canyon
7501 North Whisper Canyon Place, Tucson, Arizona, 85718, USA
Listed by: Patsy Sable | Long Realty Company
Nestled in the prestigious guard-gated community of Pima Canyon, this exquisite Santa Barbara-style estate, designed by Greg Simmons and built by Bill Diamond, offers unparalleled elegance and breathtaking mountain and city views. A long private paver driveway leads to a gated courtyard, setting the stage for the grandeur within. Step into the foyer and be captivated by walls of windows showcasing the stunning desert landscape. Exposed wood beams, corbels, and a custom masonry fireplace create a warm, inviting ambiance in the living room, seamlessly flowing into the formal dining area with doors that open for effortless indoor-outdoor entertaining. A wet bar perfectly positioned between the living room and kitchen enhances the home's entertainment appeal. The gourmet kitchen features a crackle-finish on the island, a coved ceiling, and top-tier appliances, including a Viking 6-burner gas cooktop, Dacor double ovens, a Sub-Zero refrigerator, and a new microwave/convection oven. The luxurious primary suite boasts a masonry fireplace with a raised hearth, a bay window, coved ceilings, and a spa-like bath with two walk-in closets. A spacious office with custom built-ins offers inspiring views. Outdoors, a flagstone patio, soothing water feature, beehive fireplace, and lush landscaping create an idyllic retreat. Recent updates include fresh exterior paint, two new air conditioners, a new washer and dryer, and a new irrigation system, ensuring this masterpiece is impeccably maintained.
Highlights:
Custom masonry fireplace
Wet bar for entertaining
Crackle-finish island in kitchen
Listed by Patsy Sable | Long Realty Company
Highlights:
Custom masonry fireplace
Wet bar for entertaining
Crackle-finish island in kitchen
Luxurious primary suite with spa-like bath
Flagstone patio with beehive fireplace
Exposed wood beams
Gourmet kitchen with top-tier appliances
Spacious office with inspiring views















