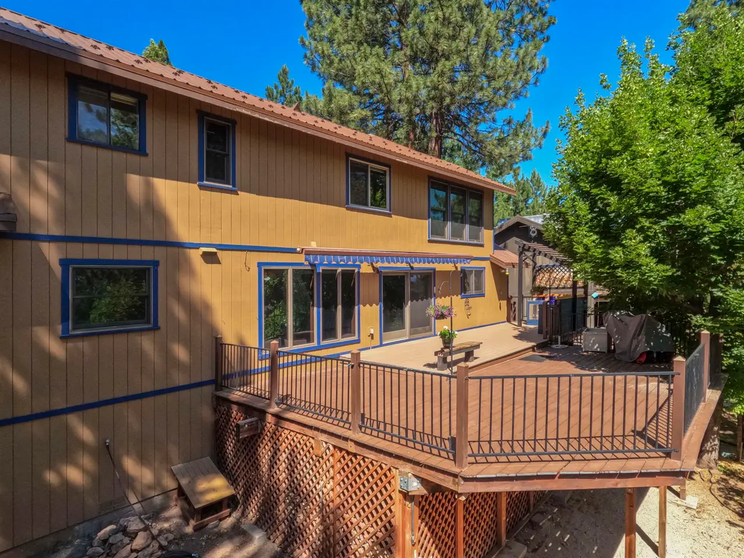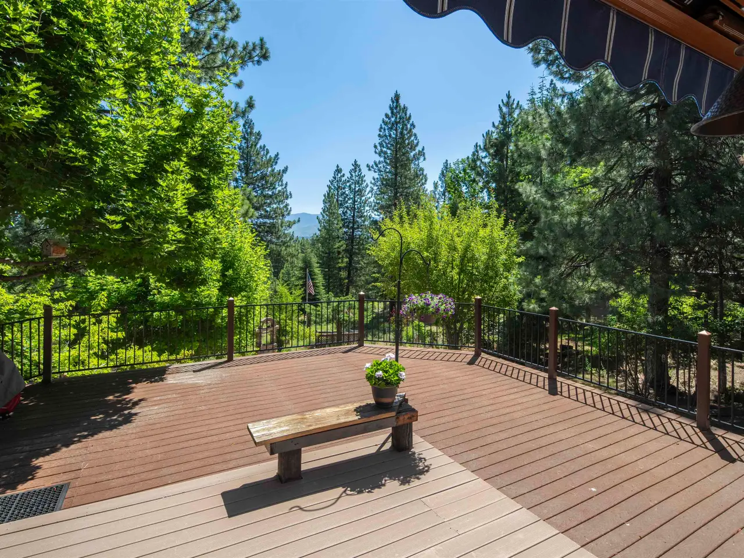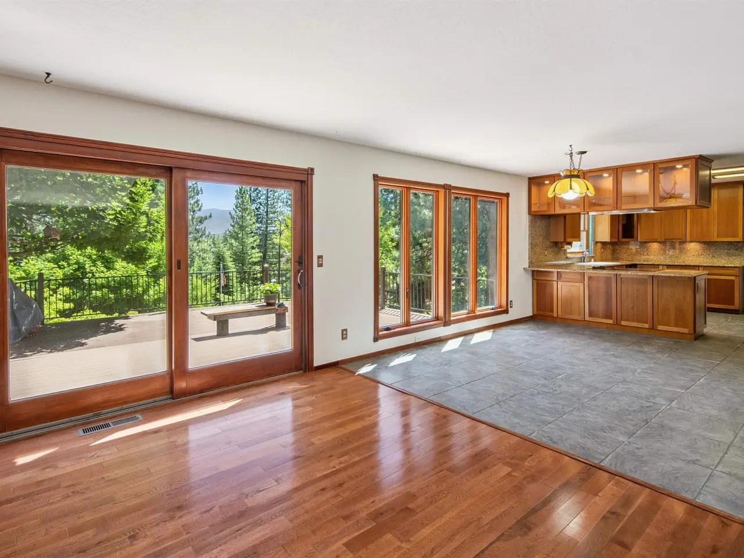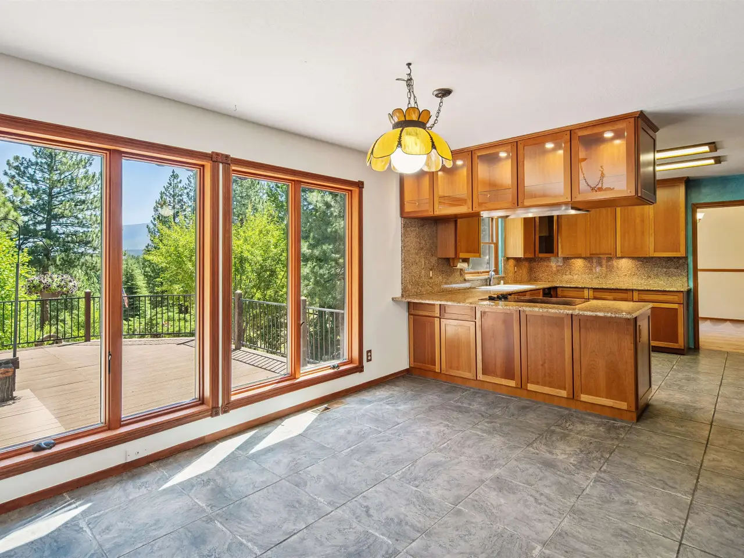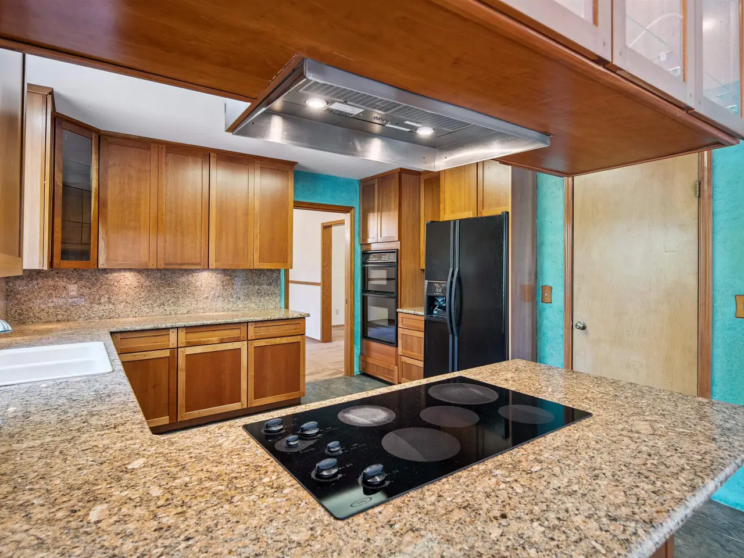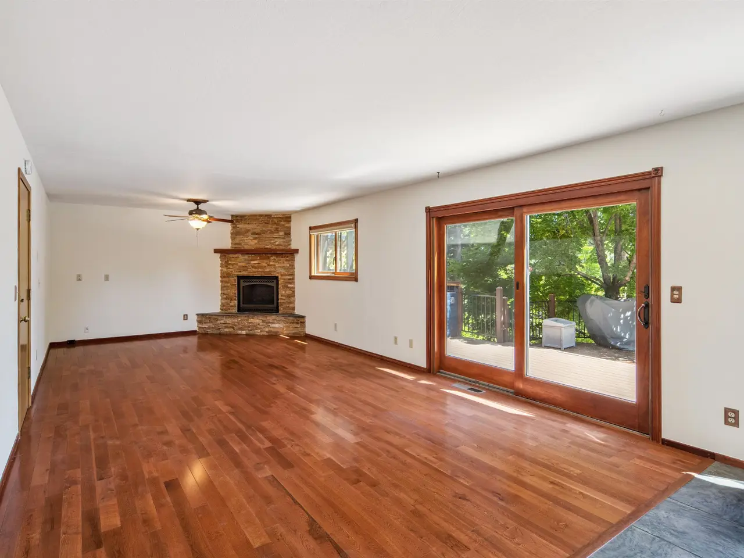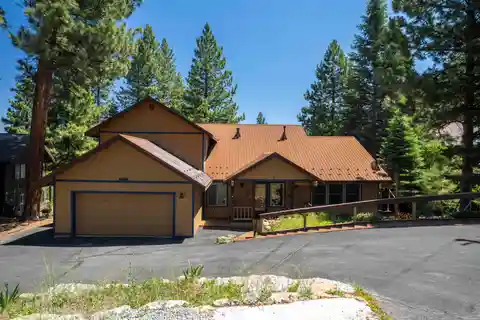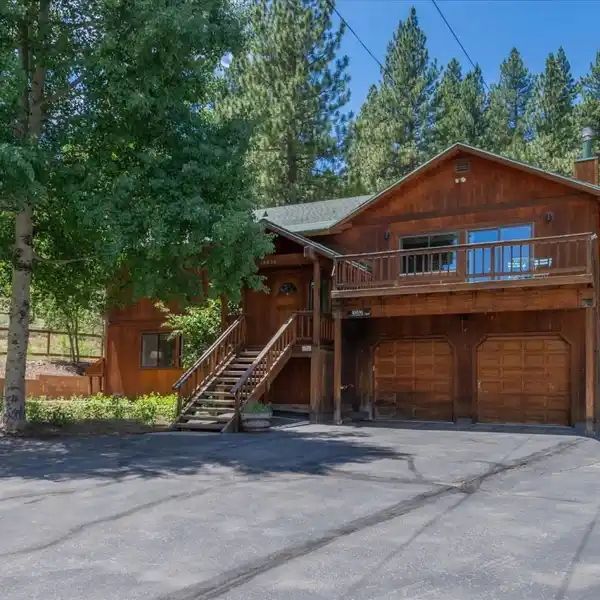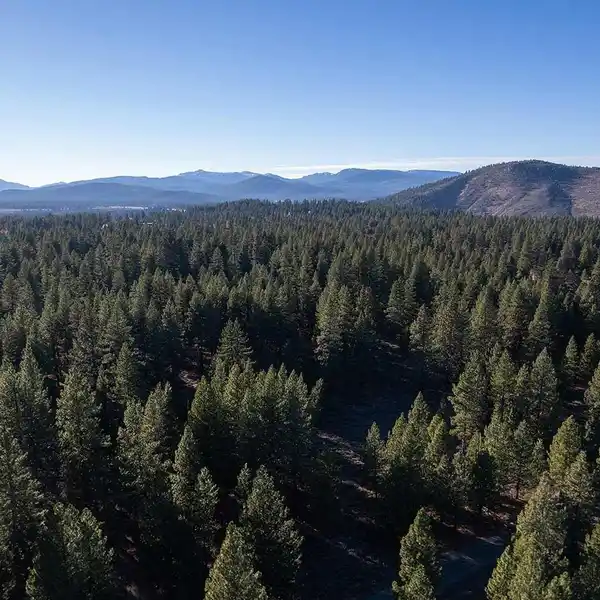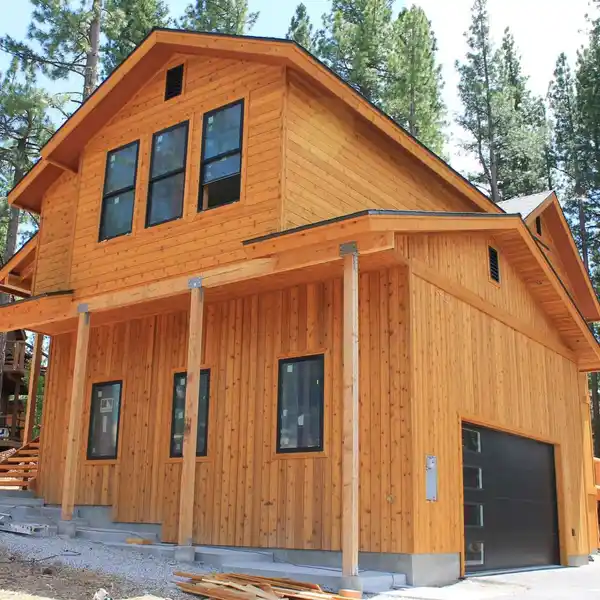Warm and Welcoming Home Backing to Greenbelt
10711 Royal Crest Drive, Truckee, California, 96161, USA
Listed by: Anne LaVoy | Dickson Realty
Warm and welcoming, this 4-bedroom, 2.5-bath home sits on a landscaped 0.45-acre lot that backs to peaceful greenbelt, offering space, privacy, and a layout designed for easy indoor-outdoor living and entertaining. Large windows fill the home with natural light and offer peaceful views of the surrounding greenery, plus glimpses of the mountains beyond. Inside, there’s a vaulted formal living room with a cozy gas stove, a separate dining room for gatherings, a comfortable family room with a gas fireplace and stone hearth, and a spacious second dining area that's great for casual meals or game nights. Step outside through a large sliding glass door onto the expansive rear deck, complete with a shade-providing awning and an outdoor kitchen area. The terraced backyard offers multiple places to unwind, including a private gazebo, a platform deck with a second awning, a patio, and even a horseshoe pit—perfect for enjoying Truckee summers with family and friends. The kitchen has craftsman-style cabinets, granite counters, and tile flooring, while the bathrooms feature travertine tile and a touch of color. Wood-framed Andersen windows, fresh interior paint, and a recently tuned-up and painted roof add to the home's upgrades. Additional highlights include a spacious laundry room with a sink, a pantry, a covered front porch, a well-sized workshop, and an attached two-car garage. Comfort, functionality, and thoughtful touches come together in this inviting home—don’t miss your chance to make it yours!
Highlights:
Craftsman-style cabinets
Gas fireplace with stone hearth
Outdoor kitchen with awning
Listed by Anne LaVoy | Dickson Realty
Highlights:
Craftsman-style cabinets
Gas fireplace with stone hearth
Outdoor kitchen with awning
Private gazebo
Granite counters
Travertine tile bathrooms
Wood-framed Andersen windows
Expansive rear deck with awning
Vaulted formal living room
Platform deck with second awning

