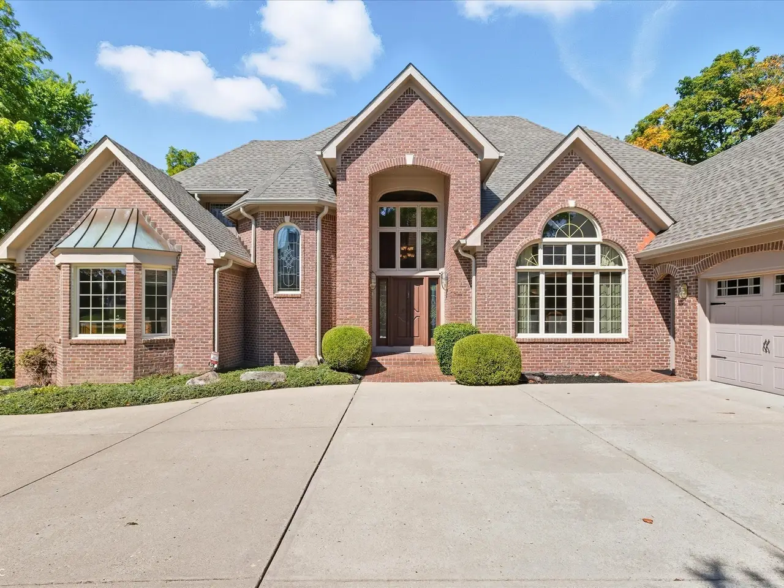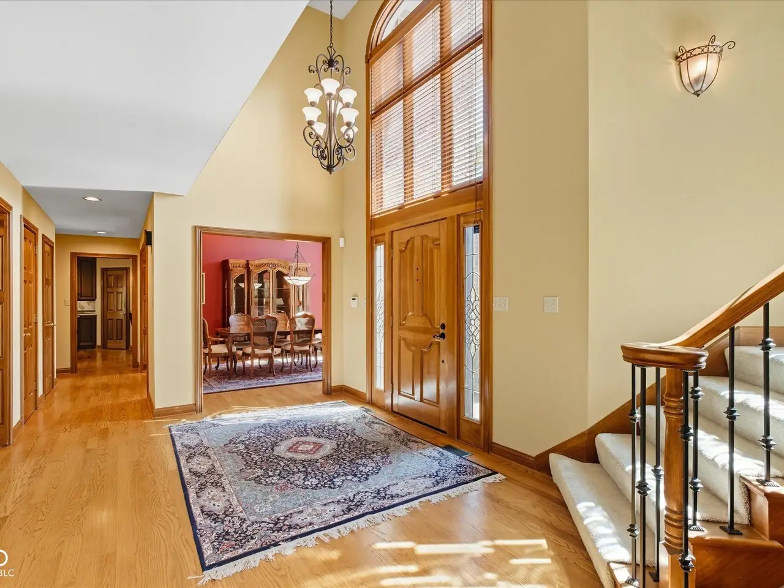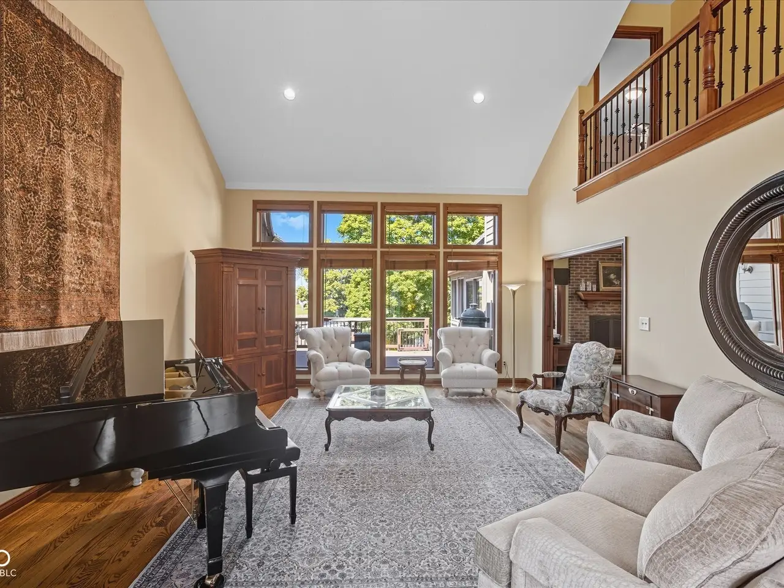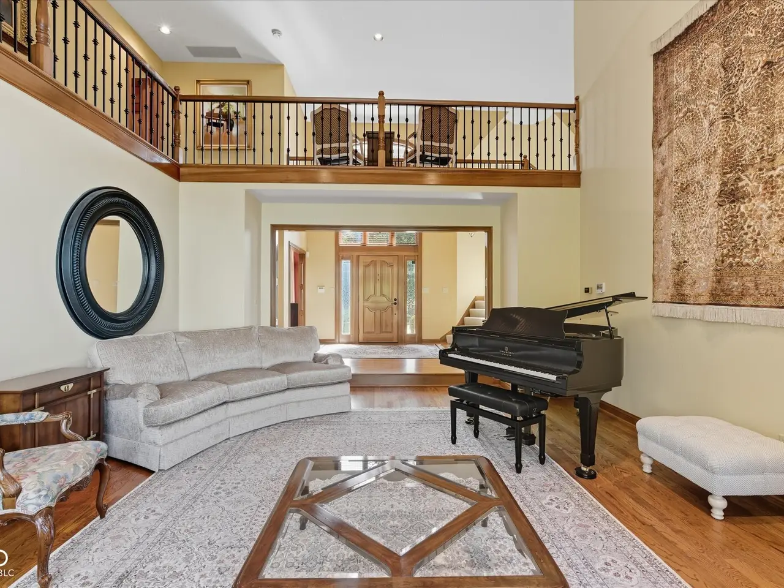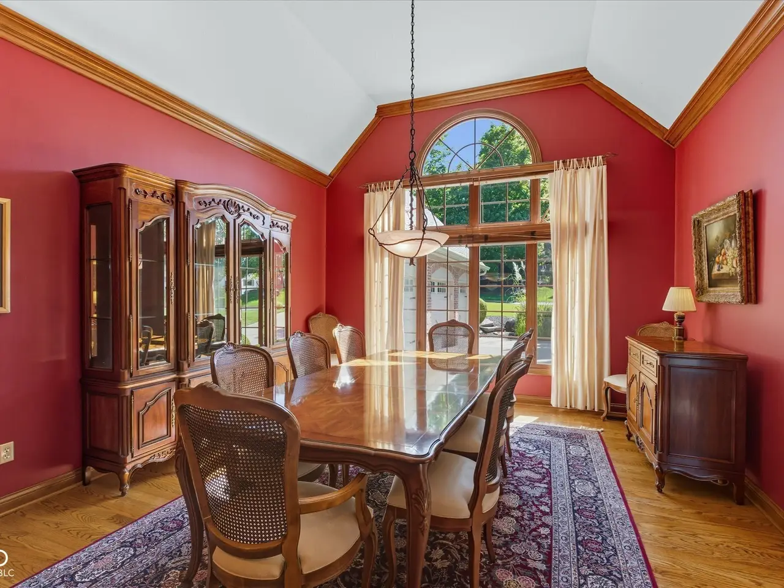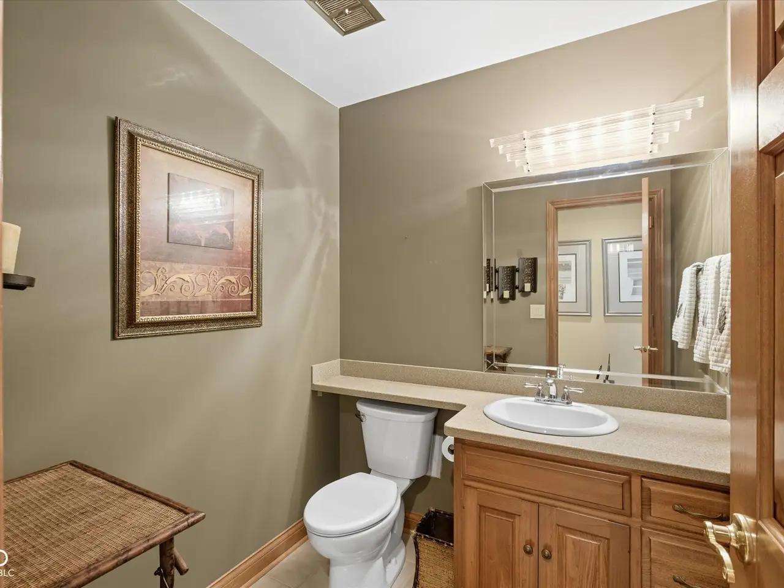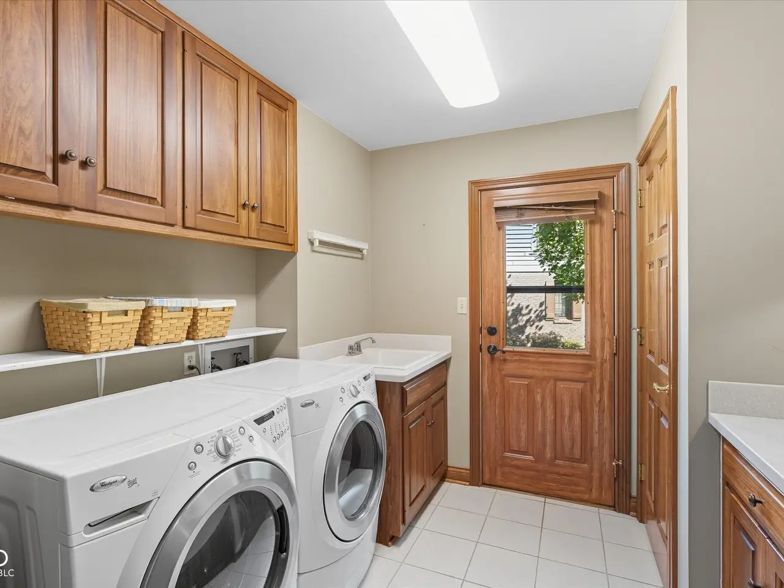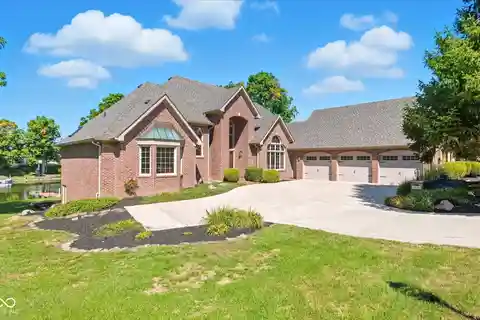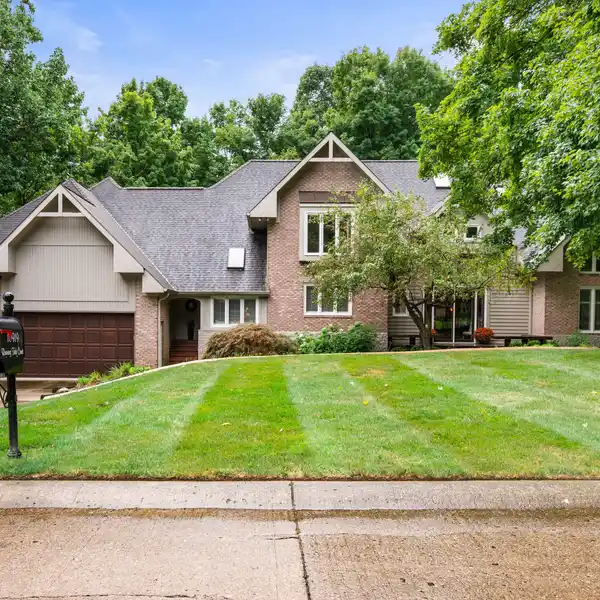Lakeside Stunner
8620 Key Harbour Drive, Indianapolis, Indiana, 46236, USA
Listed by: F.C. Tucker Company
Discover lakeside living at its finest in this stunning 5BR, 4.5BA home with 100' of shoreline on a .40-acre lot with mature trees. This home offers the perfect blend of luxury, comfort, and outdoor entertaining. The main level features rich hardwood floors, a spacious great room with lake views, a formal office with built-ins, and a main-level primary suite with two walk-in closets, luxurious full bath and a door to the main level deck. The gourmet kitchen is equipped with granite countertops, stainless steel appliances, custom cabinetry, a breakfast bar, and a breakfast nook with views of the lake. A hearth room with fireplace, wet bar and door to a 3-season sunroom. The 3-season sunroom offers beautiful lake views and a door to the deck with stairs leading to a large patio-ideal for outdoor dining, music, and sunset views. Upstairs you'll find a private ensuite bedroom and two additional bedrooms connected by a Jack & Jill bath. The walkout lower level lives like a second home with a 5th bedroom, full bath, den, rec. room, wet bar, and family room with fireplace. An unfinished area with double doors to the backyard is perfect for a workshop, storage, or hobbies. Outside, enjoy direct access to the reservoir from your private dock with space for 4-5 boats. Whether you're entertaining guests or enjoying peaceful mornings on the water, this home offers year-round comfort, function, and a true lakeside lifestyle. Updates: Walkout Lower Level 4 Panel Sliding Doors & Adjacent 2 Windows, Double Doors to Storage '25, New roof/gutters/ exterior paint '24, Replaced Deck, Railings, Stairs '21, Garage Doors, Motors & Chains '19, Hardi Board Siding, All West & North Facing Windows '18, Sewage Ejector Pumps '15, Kitchen Counter Tops/Island Counter Top/Nook Counter Top & All Appliances '12, HVAC Units '12.
Highlights:
Lakefront living
Custom cabinetry
Hearth room with fireplace
Contact Agent | F.C. Tucker Company
Highlights:
Lakefront living
Custom cabinetry
Hearth room with fireplace
Gourmet kitchen with granite
Main-level deck with lake views
3-season sunroom
Private ensuite bedroom
Jack & Jill bath
Walkout lower level with fireplace
Private dock

