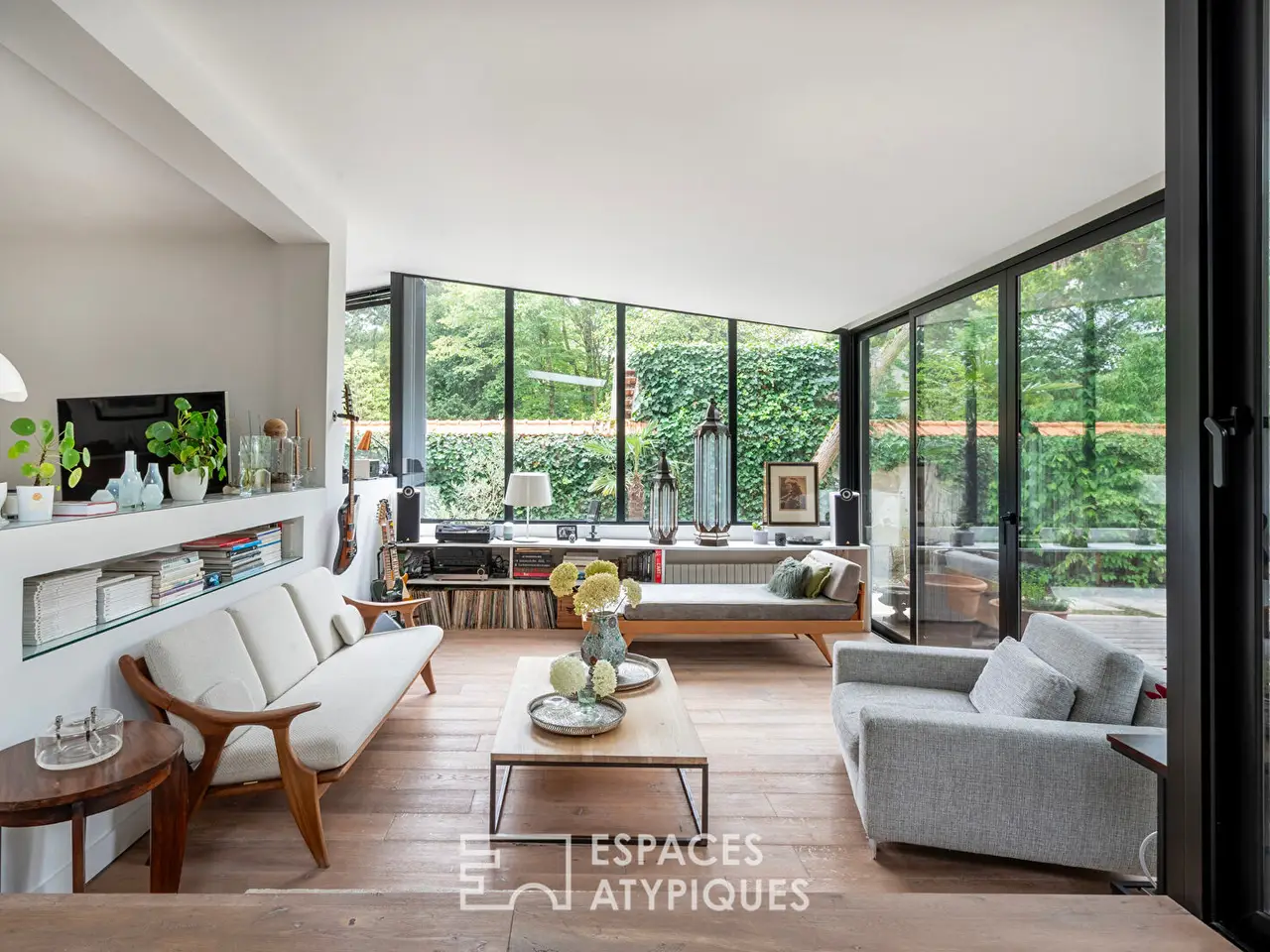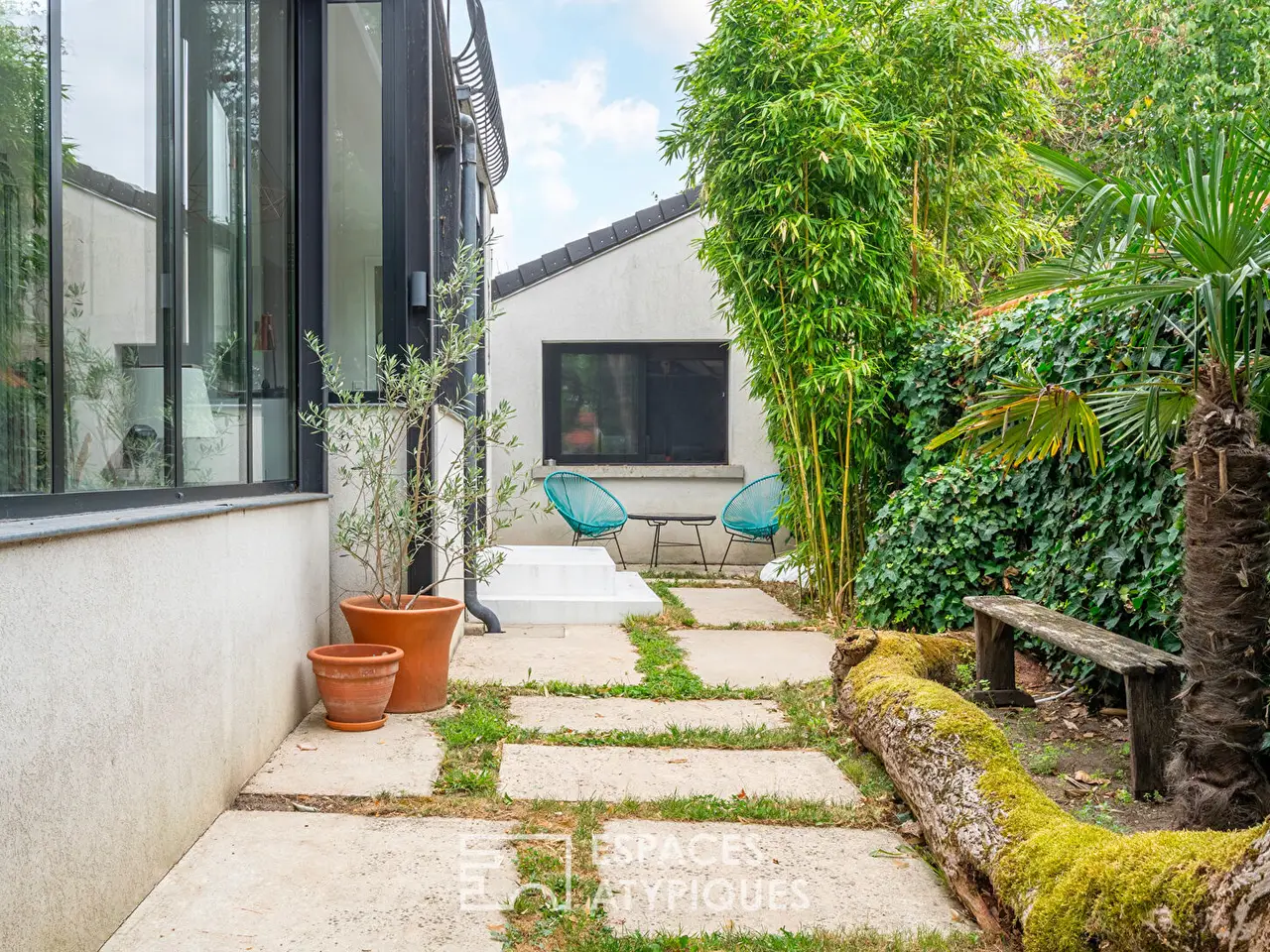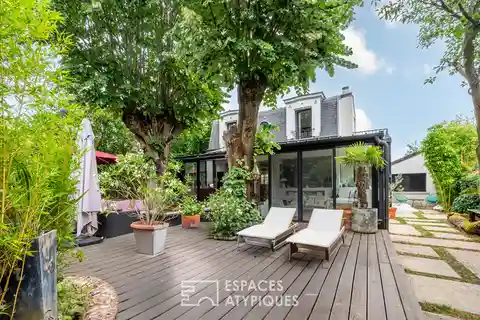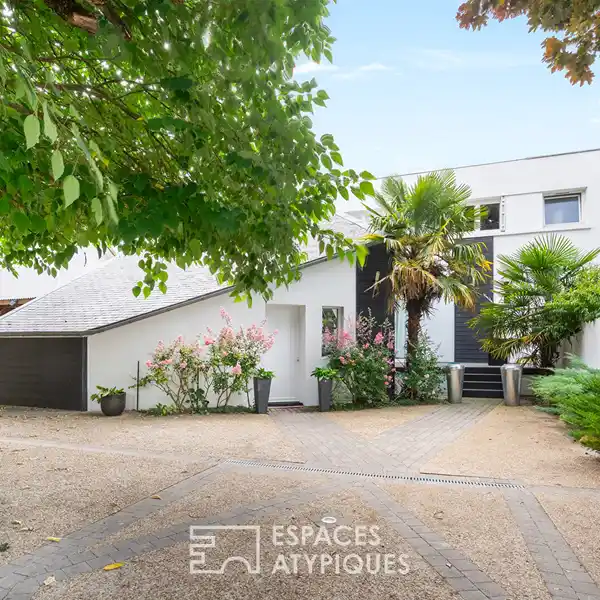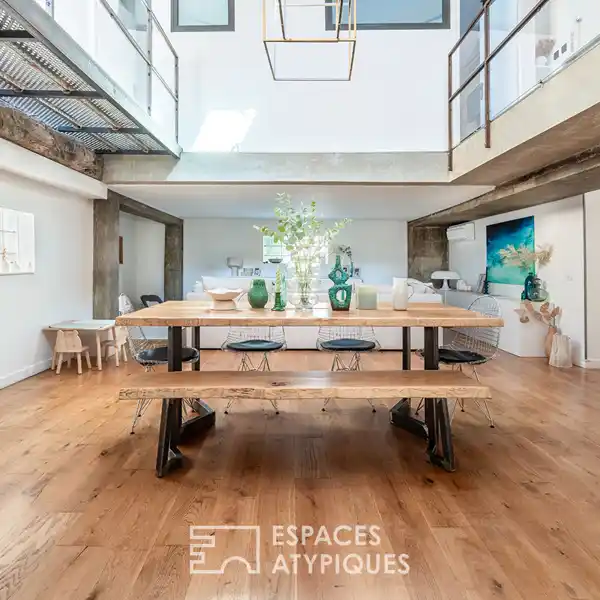Hidden Designer Haven Steps from the Marne
USD $1,360,760
Saint Maur Des Fosses, France
Listed by: Espaces Atypiques
At the bend of a private driveway, hidden behind dense vegetation that protects its privacy, a rare address is revealed in Saint-Maur-des-Fosses, in the highly sought-after La Varenne Saint-Hilaire district.Just a stone's throw from the renowned market, food shops, and the banks of the Marne, this former hunting lodge, reinvented by an architect, brilliantly combines heritage and modernity.Behind its charming facade, the house surprises with its subtly redistributed 154 sqm. The volumes were designed as an urban vacation spot, where the fluidity of circulation and the omnipresence of light create a unique living environment.The heart of the house, a vast living space with contemporary accents, is framed by large bay windows that open the interior onto the garden. Light circulates constantly and the whole exudes a vacation home atmosphere, offering a feeling of escape whatever the season.The black kitchen with graphic lines, opening onto an intimate living room punctuated by carefully chosen decorative objects, affirms the designer character of the whole.The first level also houses a separate bedroom with a shower room and toilet - a perfect universe for teenagers, young adults or visiting guests.A laundry room, a dressing room and a space now dedicated to artistic creation complete the ensemble, leaving the freedom to reinvent these spaces according to one's needs.A sculptural staircase leads upstairs, where two light-filled bedrooms create peaceful spaces, complemented by a refined shower room.Outside, the terrace plays a central role. A true living space, it stretches under majestic trees and comes alive with the hours: morning coffee in a green setting, Sunday family lunches, summer dinners that linger by candlelight. Generously planted and carefully landscaped, it gives the house a rare dimension and sets the tone for an art of living in complete privacy.An ideal cellar for wine lovers completes this unique place, designed for those who want to combine elegance, discretion and authenticity.Here, in La Varenne Saint-Hilaire, renowned for its excellent schools and its privileged living environment, this house combines architectural rarity and a soothing atmosphere. It embodies the importance, more than ever, of returning home to fully recharge one's batteries, in a place that makes no concessions on the art of living well and the balance of each individual.RER La Varenne Chennevieres: 4 min walkShops: 4 min walkSchools: 8 min walkREF. 12107Additional information* 5 rooms* 3 bedrooms* 2 bathrooms* Outdoor space : 533 SQM* Property tax : 2 718 €Energy Performance CertificatePrimary energy consumptiond : 231 kWh/m2.yearHigh performance housing*A*B*C*231kWh/m2.year48*kg CO2/m2.yearD*E*F*GExtremely poor housing performance* Of which greenhouse gas emissionsd : 48 kg CO2/m2.yearLow CO2 emissions*A*B*C*48kg CO2/m2.yearD*E*F*GVery high CO2 emissionsEstimated average annual energy costs for standard use, indexed to specific years 2021, 2022, 2023 : between 3130 € and 4270 € Subscription IncludedAgency feesThe fees include VAT and are payable by the vendorMediatorMediation Franchise-Consommateurswww.mediation-franchise.com29 Boulevard de Courcelles 75008 ParisInformation on the risks to which this property is exposed is available on the Geohazards website : www.georisques.gouv.fr
Highlights:
Architecturally reinvented former hunting lodge
Urban vacation spot with fluid circulation and natural light
Contemporary black kitchen with graphic lines
Contact Agent | Espaces Atypiques
Highlights:
Architecturally reinvented former hunting lodge
Urban vacation spot with fluid circulation and natural light
Contemporary black kitchen with graphic lines
Vast living space framed by large bay windows
Intimate terrace under majestic trees
Sculptural staircase leading to light-filled bedrooms
Ideal cellar for wine lovers
Designer separate bedroom with shower room
Dressing room for customization
Artistic creation space

