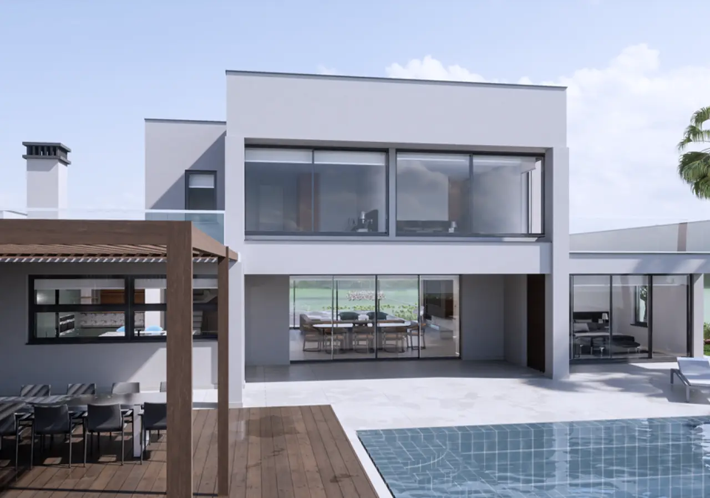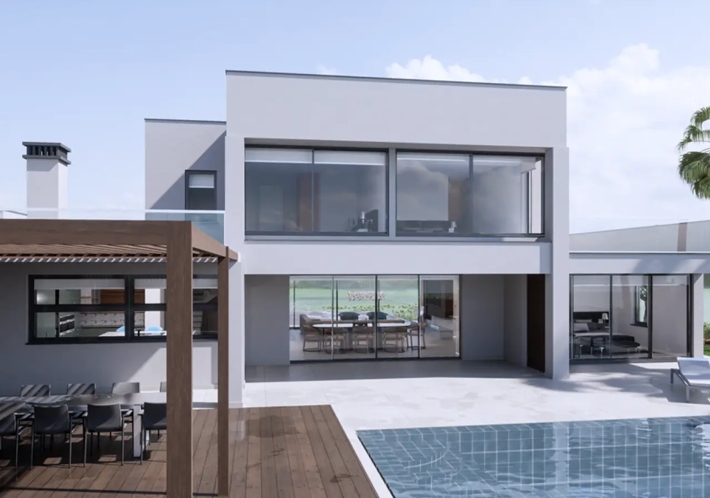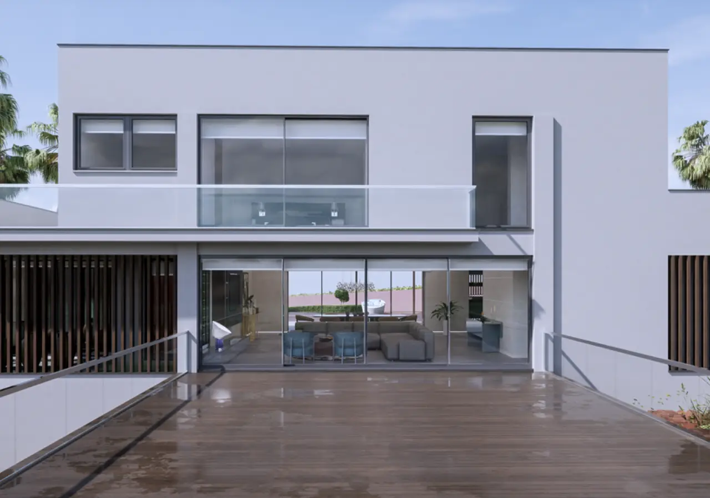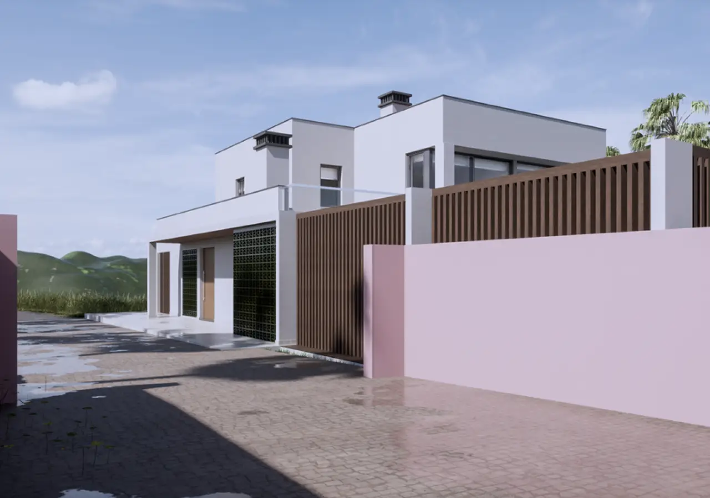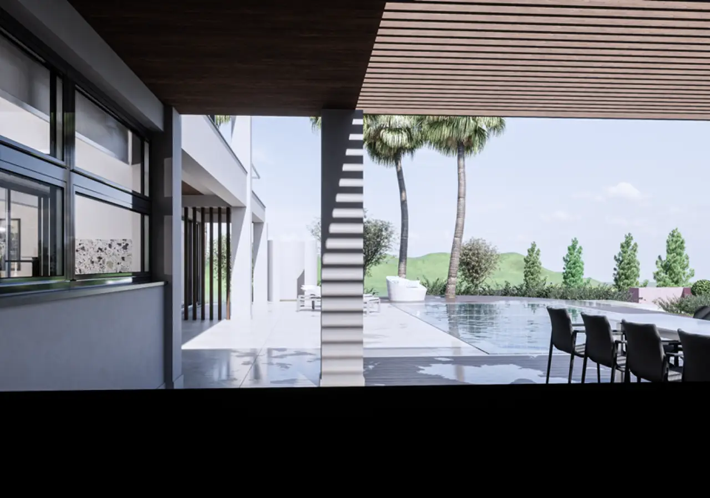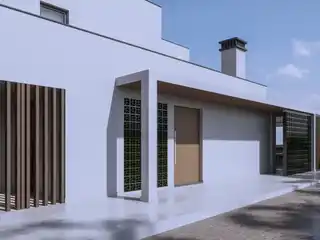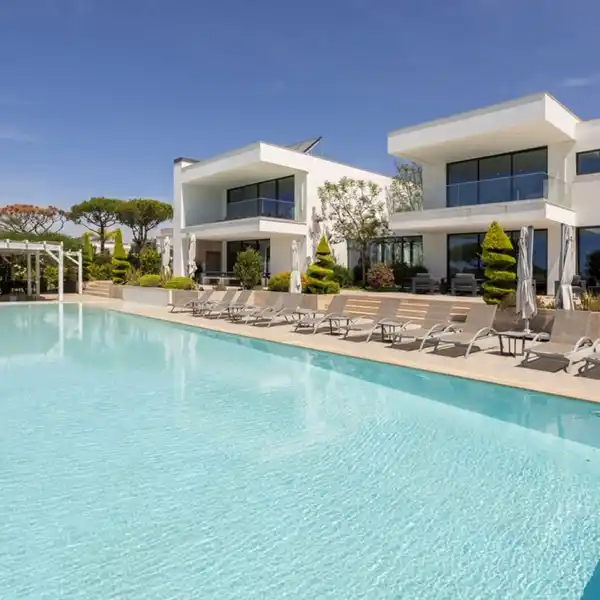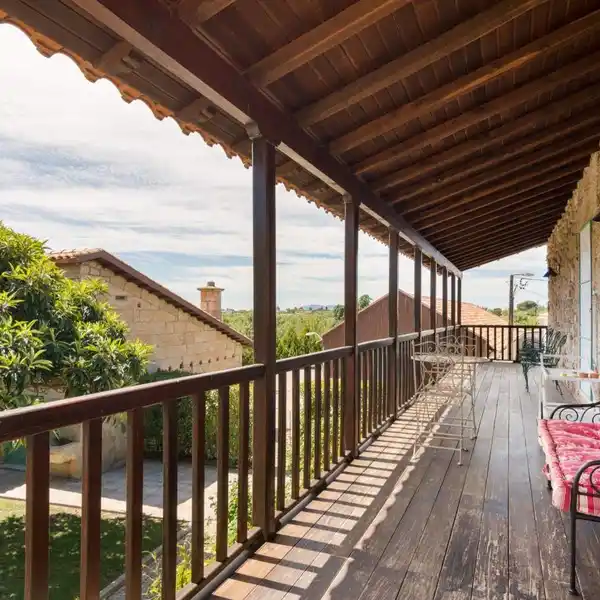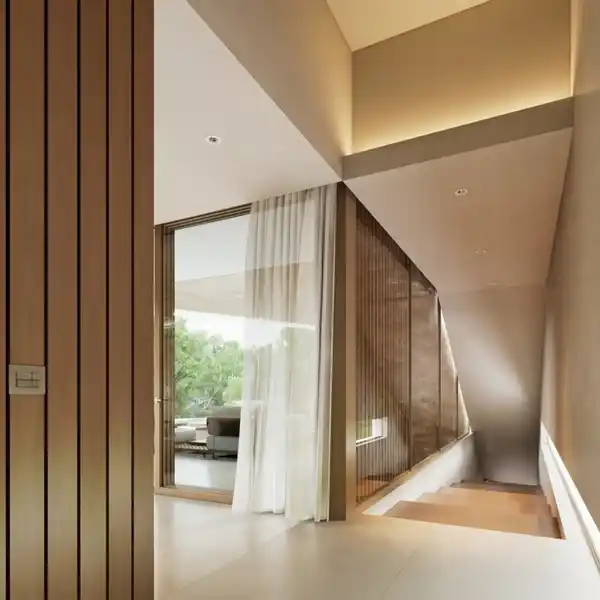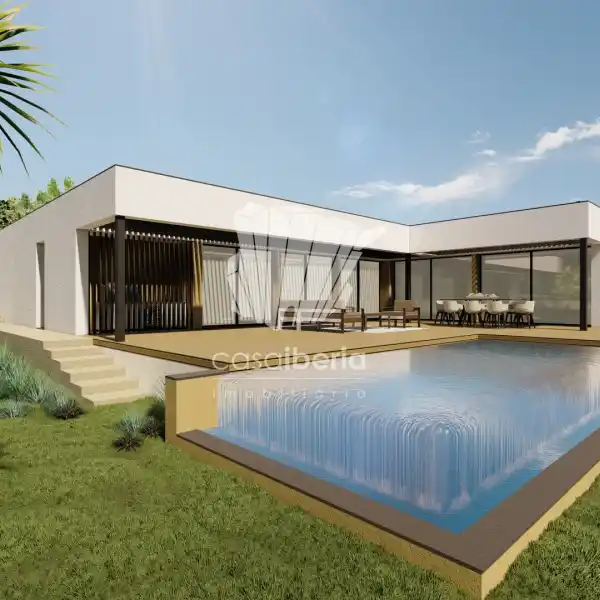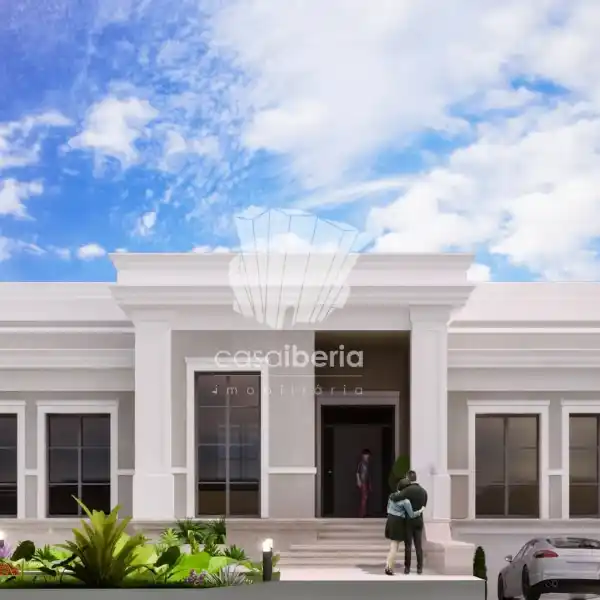Modern Villa in a Prominent Location
USD $3,685,392
Modern Villa in a Prominent Location
Lagos, Faro District, 8600, Portugal
EUR €3,250,000
USD $3,685,392
Lagos, Faro District, 8600, Portugal
Listed by: Ricardo Costa | LUXIMOS Christie's International Real Estate
With a modern style, this 4-bedroom villa in a prominent location that offers both tranquillity and privacy with a completely fenced plot of 10.000 m2, with an electric gate access. The property is surrounded by countryside and spectacular views, a short drive from Lagos center. The ground floor level consists of a spacious open-plan living and dining area, filled with natural light and sliding glass doors which open to a south-facing pool, a wonderful terrace and barbeque area. The large and equipped kitchen has an island counter, and gives access to the outdoor covered dining area. Additionally, located on this floor there is a service bathroom and a generous suite and a walk-in closet. The first floor features three suites, with built-in closets, and each has access to a balcony with stunning views. The basement is composed of a two-car garage with an electric door and gives direct access to the first floor of the property via a staircase or the elevator, which goes to the three levels of the house. The property is equipped throughout with underfloor heating, air conditioning, and a central vacuum system, as well as, double glazing windows, a reinforced door and a domotics system. Between the city center of Lagos and Praia da Luz and their fantastic beaches, the villa has a prime location, close to all services and activities, as well as several prestigious golf courses. With good access to the highway A22, is about 50 minutes from Faro International Airport. CHARACTERISTICS: Plot Area: 10 000 m2 | 107 639 sq ft Deployment Area: 199 m2 | 2 144 sq ft Building Area: 338 m2 | 3 634 sq ft Bedrooms: 4 Bathrooms: 5 Garage: 2 Energy efficiency: D FEATURES: 4 suites Fully equipped kitchen Underfloor heating Air conditioning Balcony / Terrace Garden Barbecue Swimming pool Garage Elevator
Highlights:
Elevator
Underfloor heating
South-facing pool
Spacious open-plan layout
Stunning balcony views
Listed by Ricardo Costa | LUXIMOS Christie's International Real Estate
Highlights:
Elevator
Underfloor heating
South-facing pool
Spacious open-plan layout
Stunning balcony views
