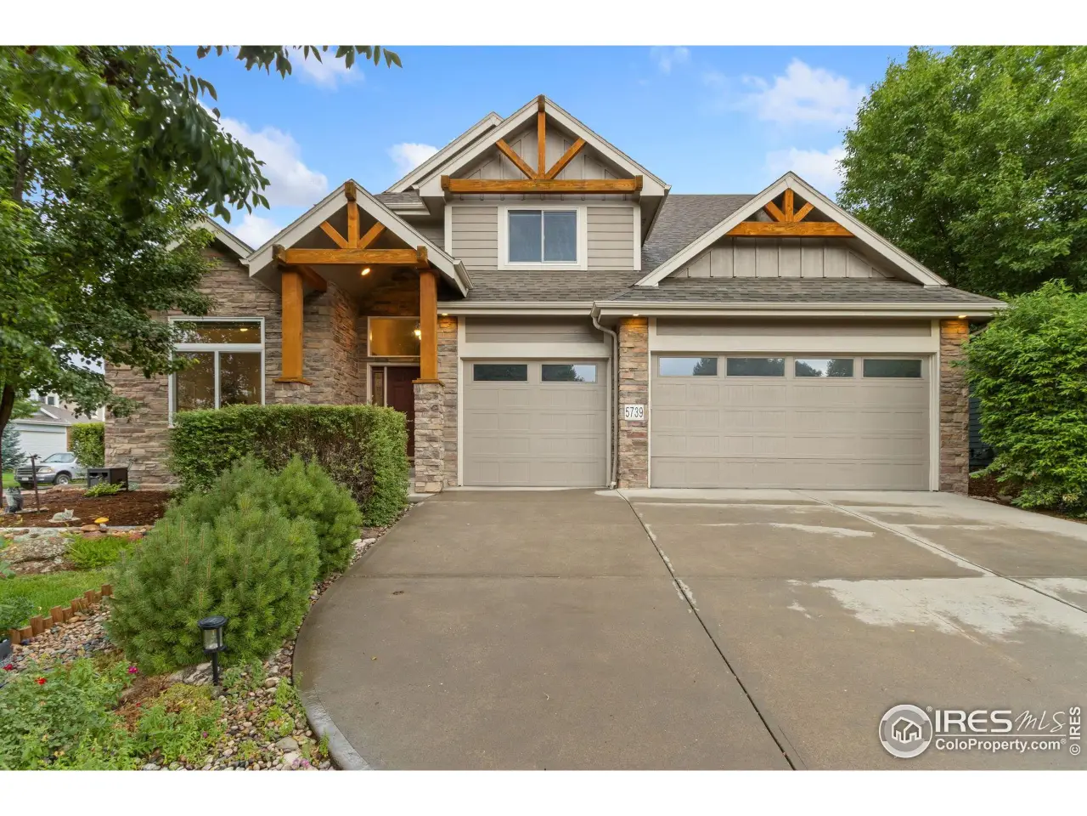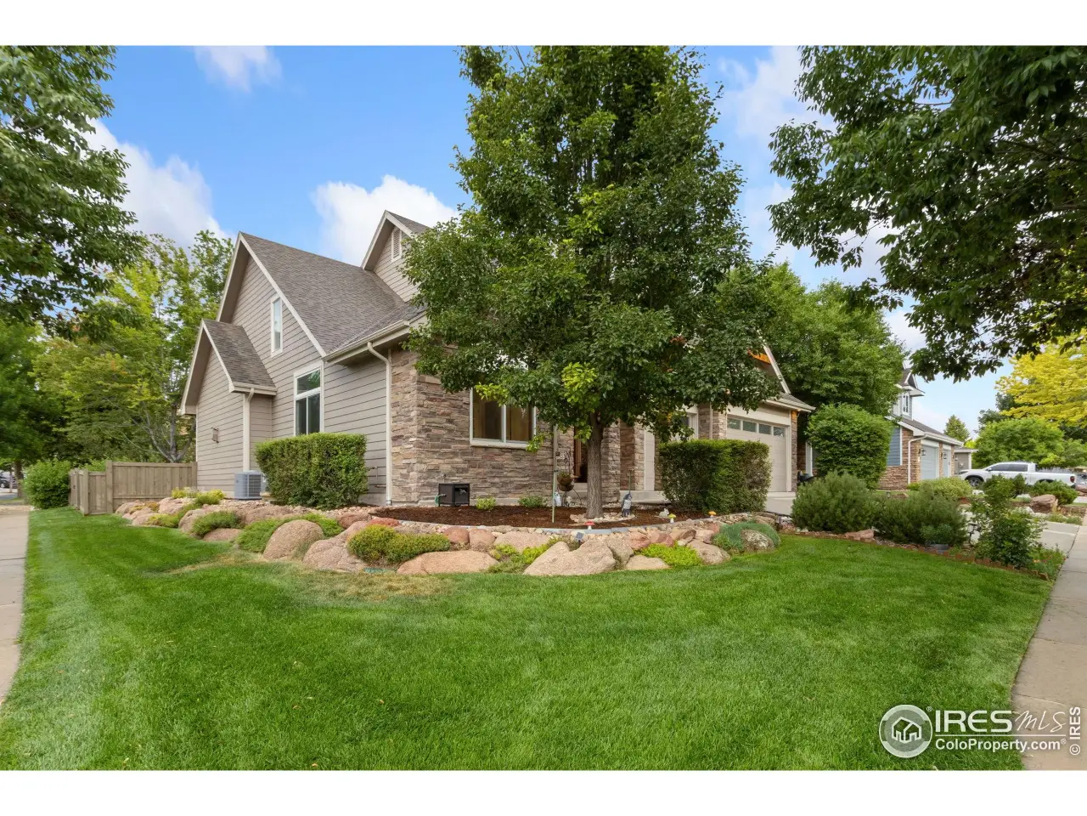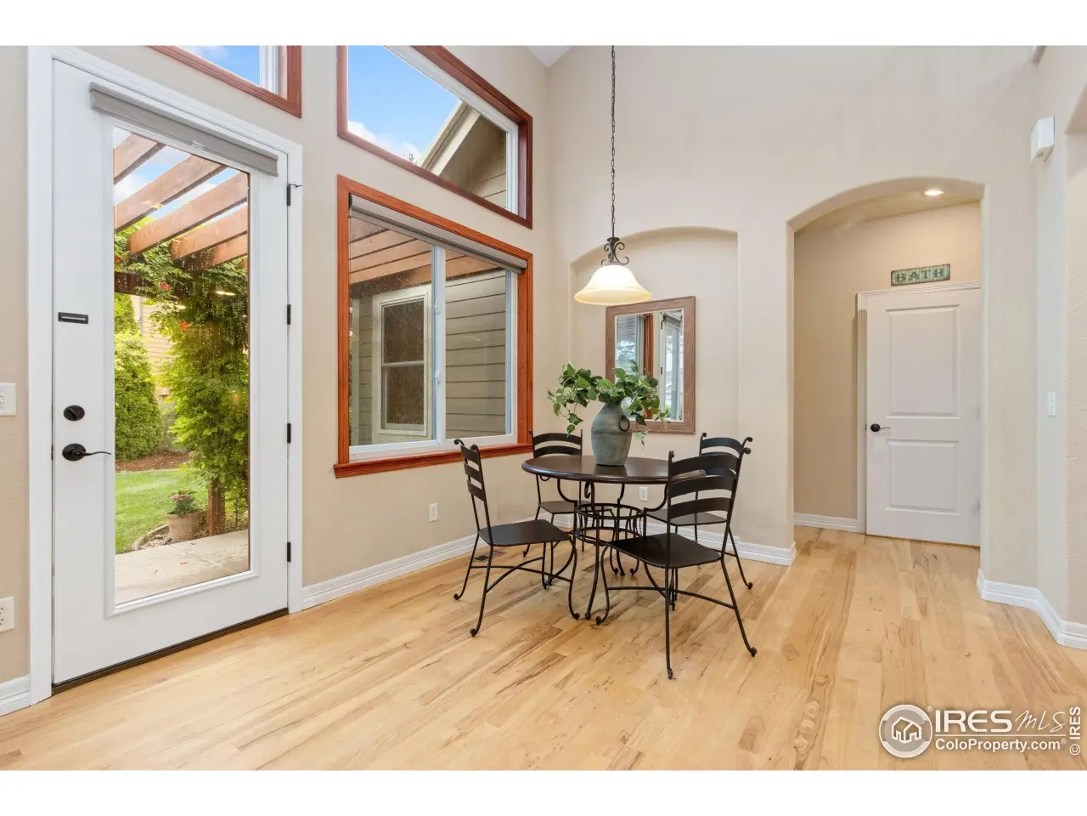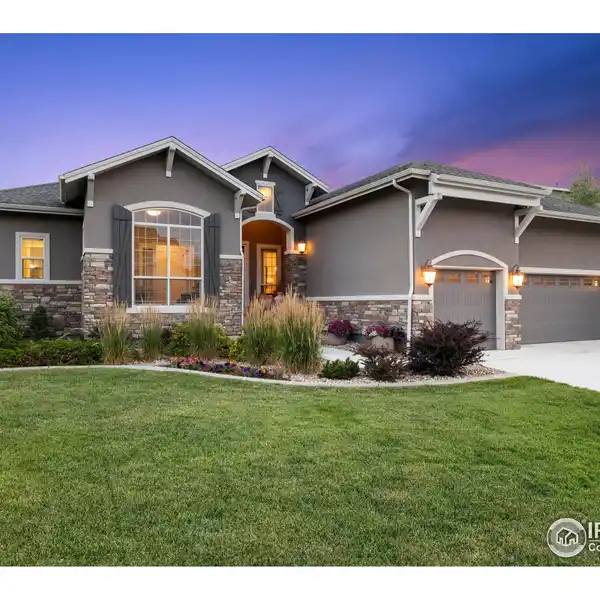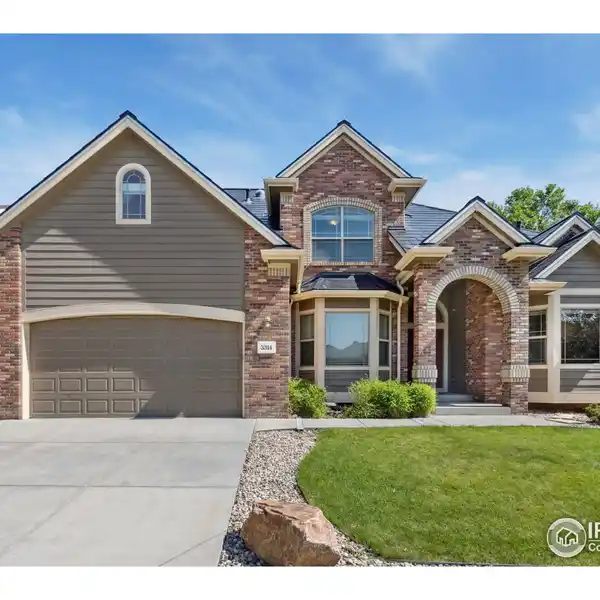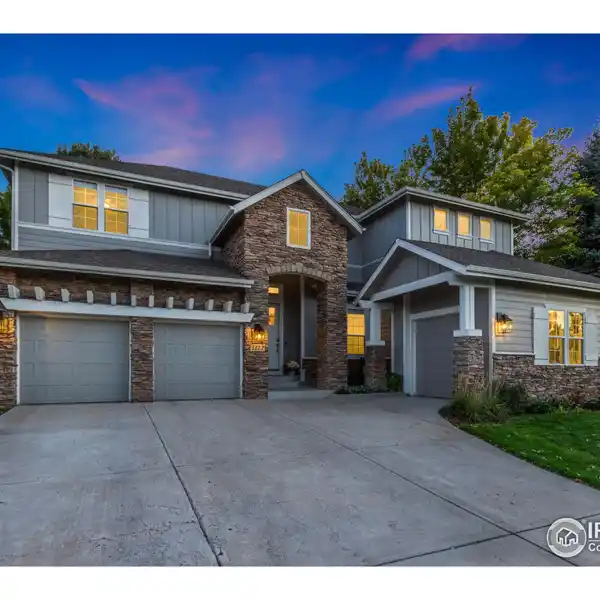Turnkey Home Full of Updates
5739 Falling Water Drive, Fort Collins, Colorado, 80528, USA
Listed by: Matt Thompson | The Group, Inc.
SIGNIFICANT PRICE ADJUSTMENT & MOTIVATED SELLER - Life throws curveballs and if you time it just right you can hit one out of the park - like purchasing this home which is now priced $72,000 less than the recent purchase appraisal of $1,112,500 by the Sales Comparison Approach & $245,000 less than the $1,285,000 by the Cost Approach! Incredible opportunity to move right into this turnkey home with over $135,000 in updates and upgrades over the last six years. Recent kitchen update including brand new dishwasher making daily living or entertaining a dream! Add in newer HVAC system complete with UV filter, new water heater, recent windows, new carpet, and interior paint - the list is extensive! Stained timber beams nicely accent the covered front porch inviting you into this splendid home. Soaring ceilings welcome you to the main level featuring a home office, formal dining room, updated kitchen, primary bedroom with ensuite bathroom, and laundry. Hickory hardwood floors through most of the main level. Lots of light and openness make this home feel so comfortable. Upstairs there is a spacious loft overlooking the living room, 3 bedrooms and a bathroom. The finished basement with almost 9' ceilings includes a large rec area, 5th bedroom, 4th bathroom and a great unfinished storage area. The fully fenced backyard, elevated landscaping, shade trees, garden bed, and pergola-covered patio combine functionality with relaxation. 3-car attached garage features 8 ft garage doors with interlocking vinyl flooring and convenient storage. Full inspection reports included - home is in great shape! Close proximity to Zach Elementary, Kinard Core Knowledge, Preston Middle School, and Fossil Ridge High School. Located across from Twin Silo Park, where you will find community gardens, play structures, pickleball courts, a dog park, BMX park, and recreational trails - this location & this offering is an exceptional value!
Highlights:
Soaring ceilings
Updated kitchen
Primary bedroom with ensuite bathroom
Listed by Matt Thompson | The Group, Inc.
Highlights:
Soaring ceilings
Updated kitchen
Primary bedroom with ensuite bathroom
Pergola-covered patio
Finished basement
3-car attached garage
UV filter HVAC system
Interlocking vinyl flooring
Community gardens
Recreational trails
