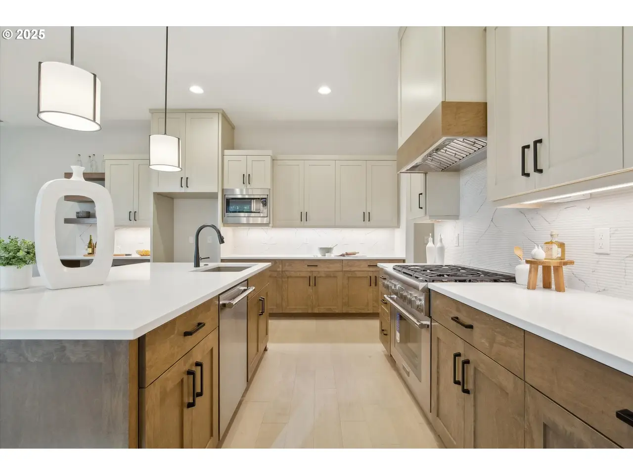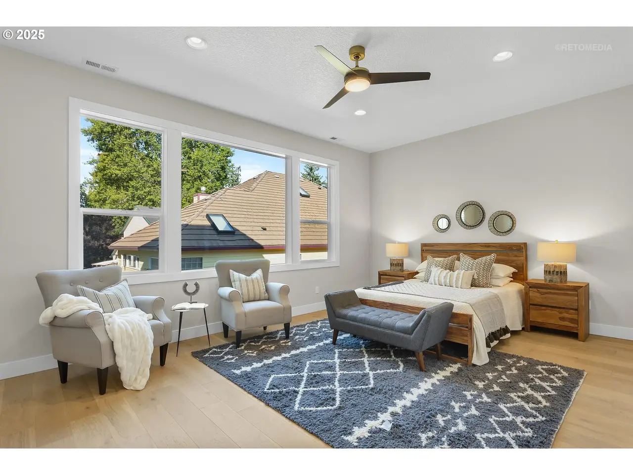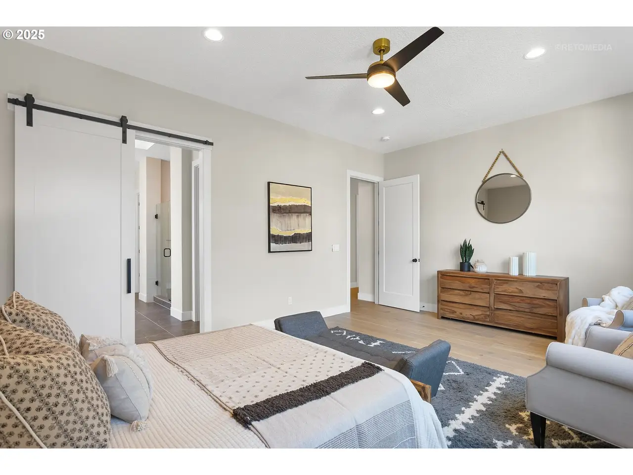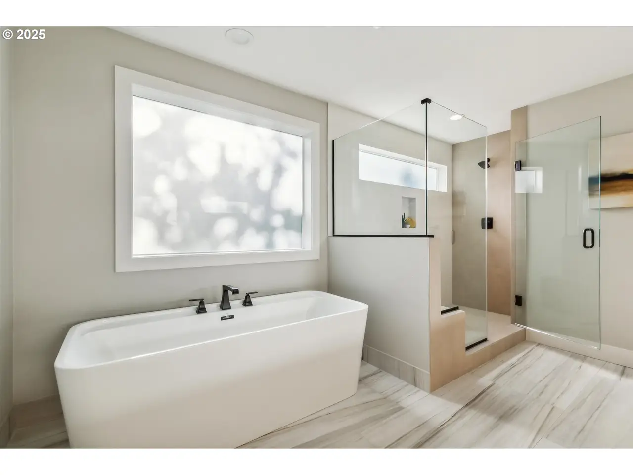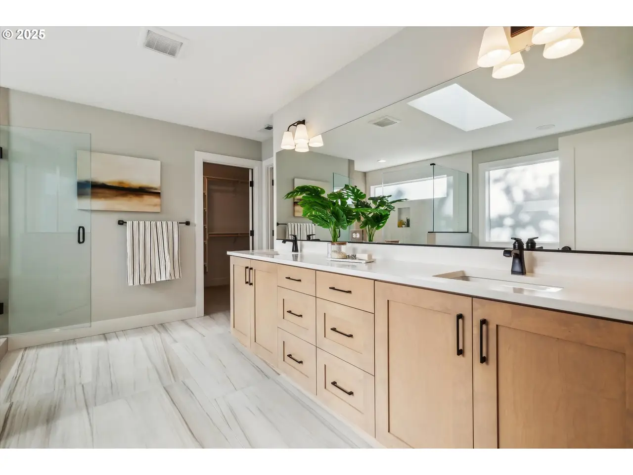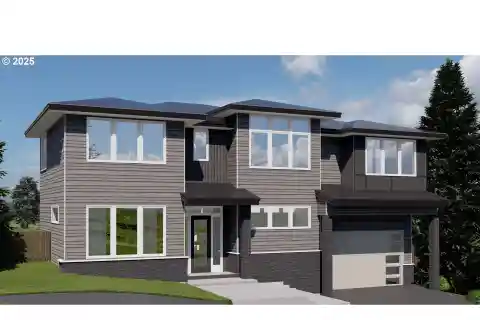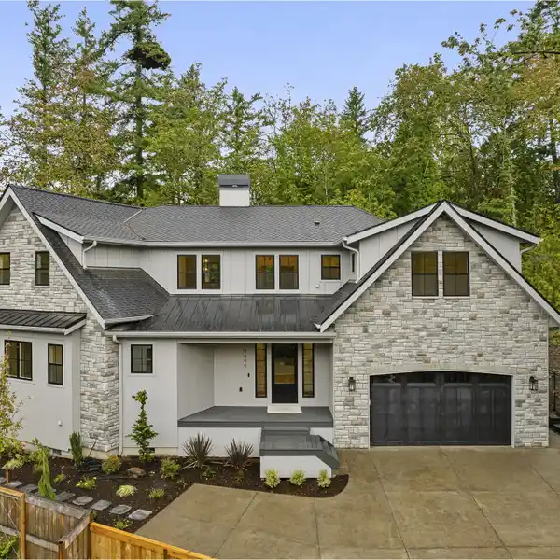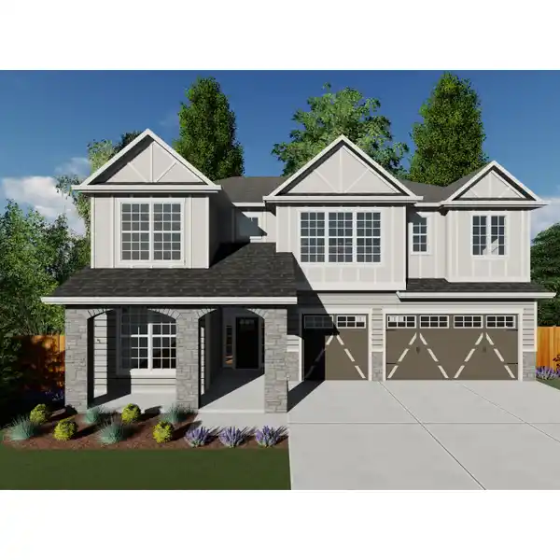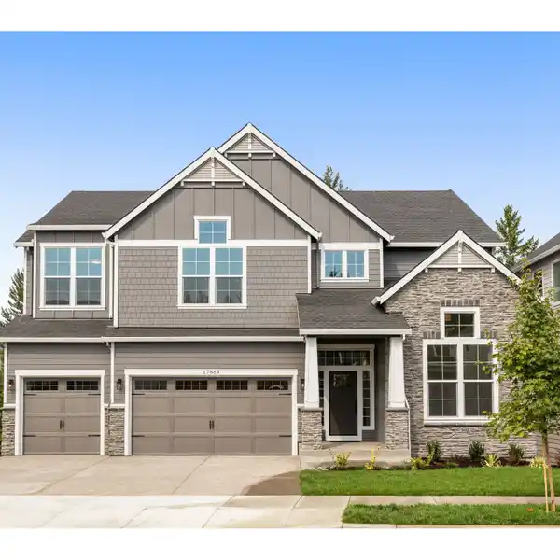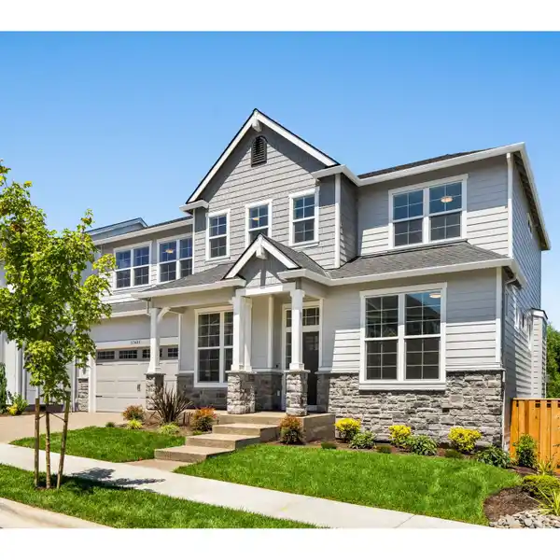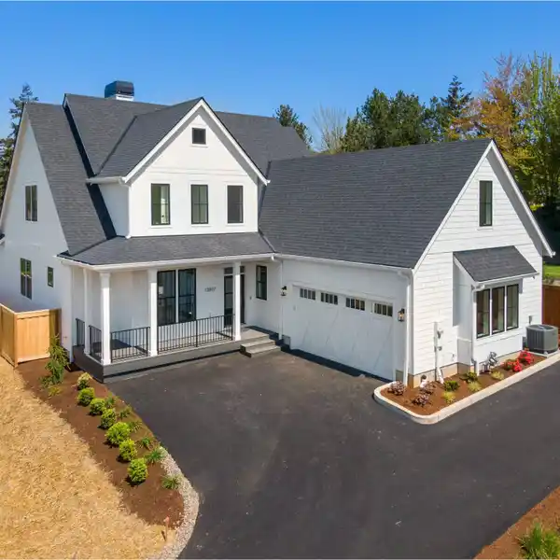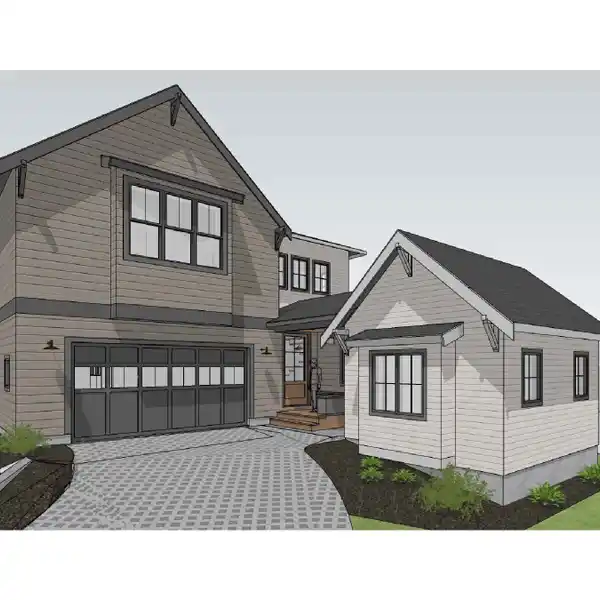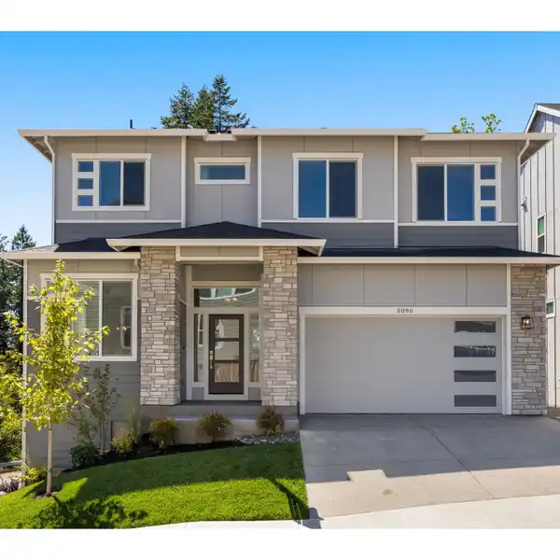New Custom Home in a Tranquil Setting
12813 Southwest Sunny Terrace, Tigard, Oregon, 97223, USA
Listed by: Megan Talalemotu | John L. Scott Real Estate
Three Brand New Custom Homes By Westwood Homes only .4 miles from Progress Ridge and surrounded by protected wooded area for the perfect tranquil setting. These exceptional homes offer thoughtfully designed layouts. Lot 1 home currently under construction and sits on a gorgeous corner lot. The great room exudes warmth and sophistication, showcasing a gas fireplace with built-in cabinetry, expansive windows and tall ceilings, all opening up to a covered deck for year-round enjoyment. The gourmet kitchens is equipped with high-end Thermador stainless steel appliances, including a 36"" gas range, cabinet hood, custom soft-close cabinetry throughout and Formal dining . Main floor guest room/office complete with walk in closet and adjacent full bath. The upper level provides stunning primary suite with luxurious finishes and walk-in closet, two large bedrooms with walk in closets and a versatile bonus room offering great space and storage. The oversized 2-Car garage has shop/storage area. All homes are EV and solar-ready, offering modern convenience and sustainability. Customize the finishes to reflect your personal style and create your dream home. Photos are a representation of finishes not actual home.
Highlights:
Gas fireplace with built-in cabinetry
Expansive windows and tall ceilings
Covered deck for year-round enjoyment
Listed by Megan Talalemotu | John L. Scott Real Estate
Highlights:
Gas fireplace with built-in cabinetry
Expansive windows and tall ceilings
Covered deck for year-round enjoyment
High-end Thermador stainless steel appliances
Custom soft-close cabinetry throughout
Main floor guest room/office with walk-in closet
Primary suite with luxurious finishes and walk-in closet
Two large bedrooms with walk-in closets
Versatile bonus room
Oversized 2-Car garage with shop/storage area

