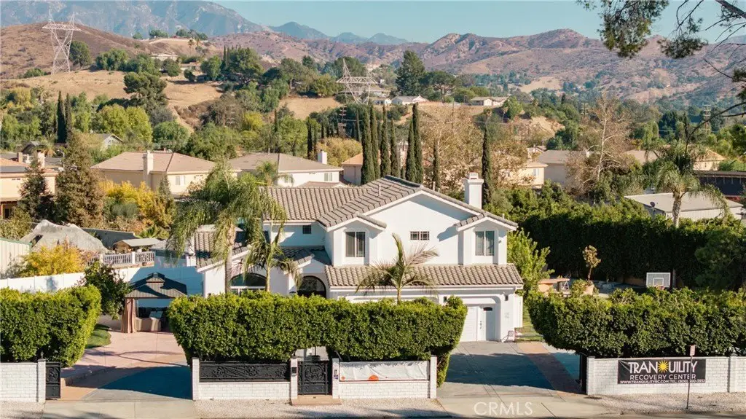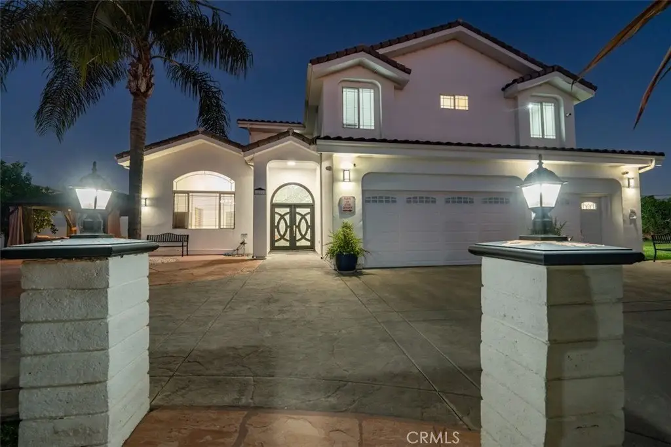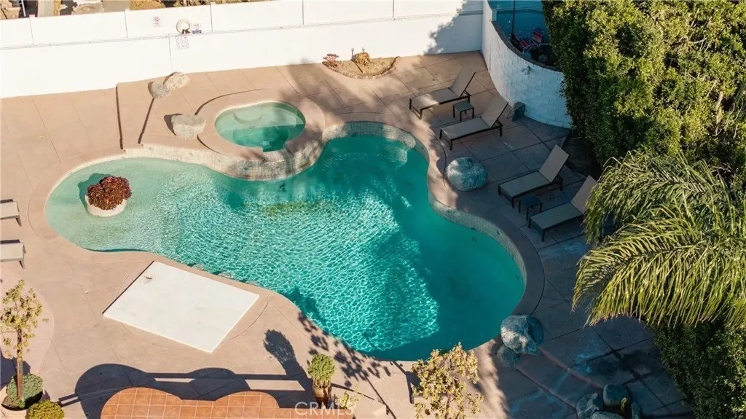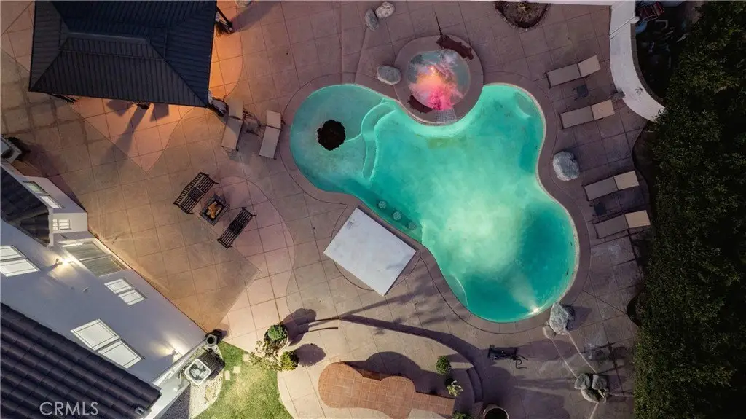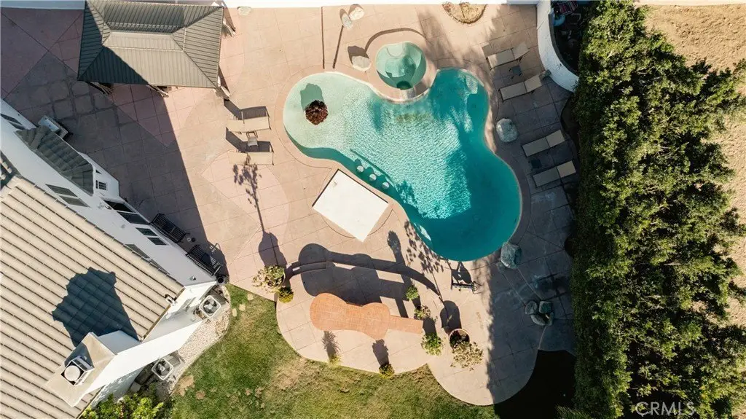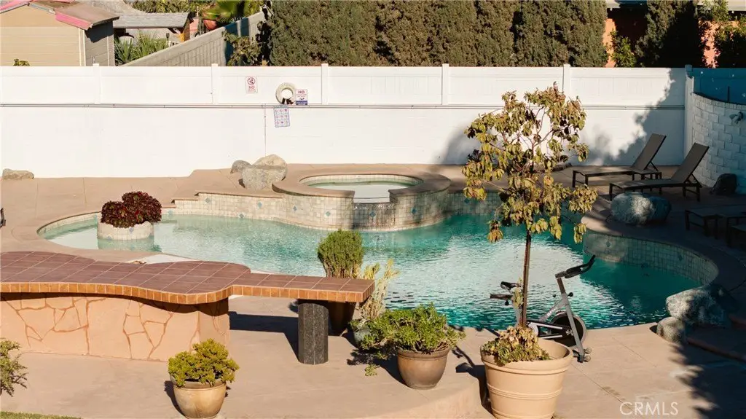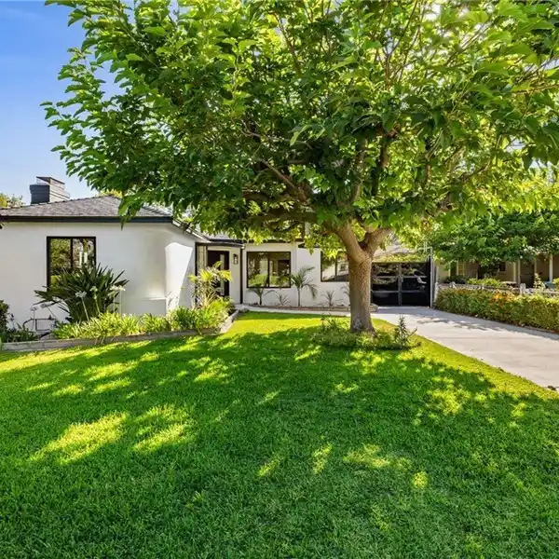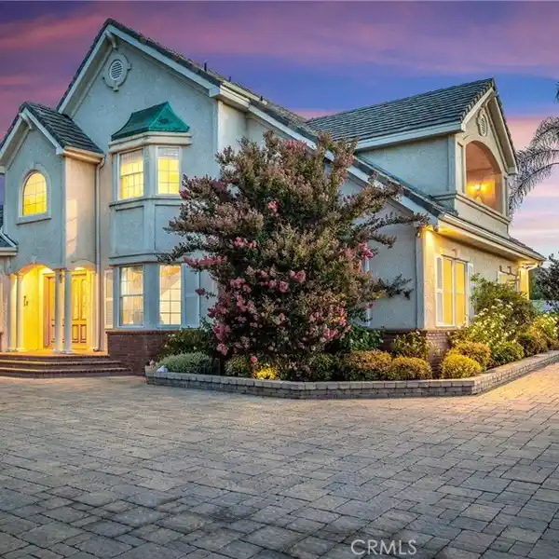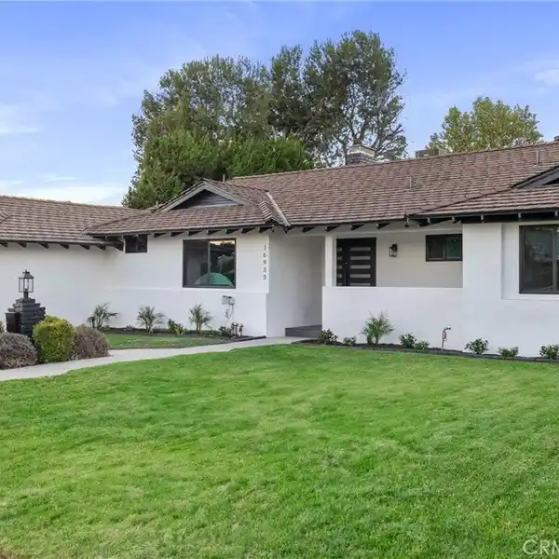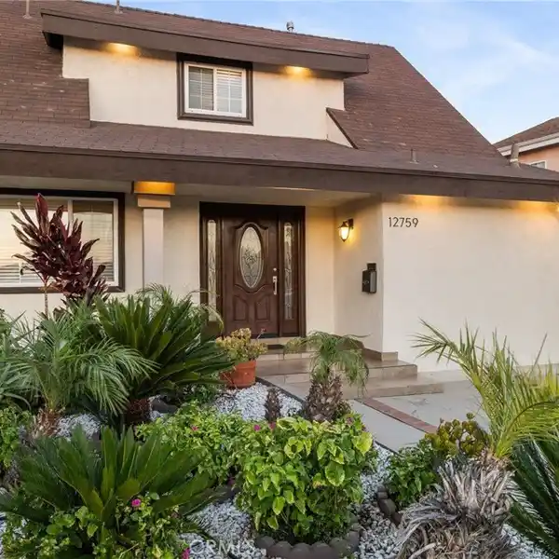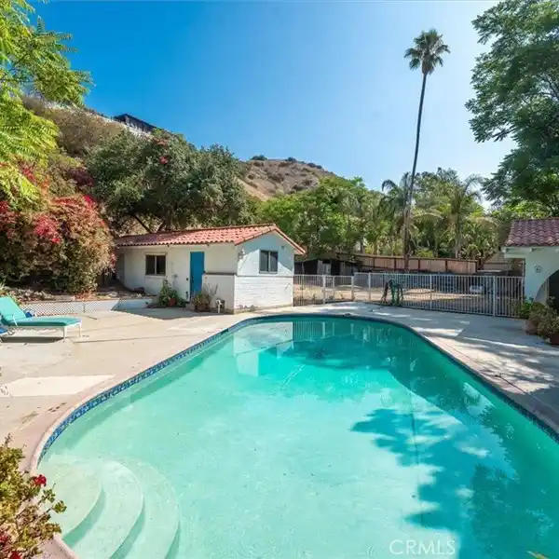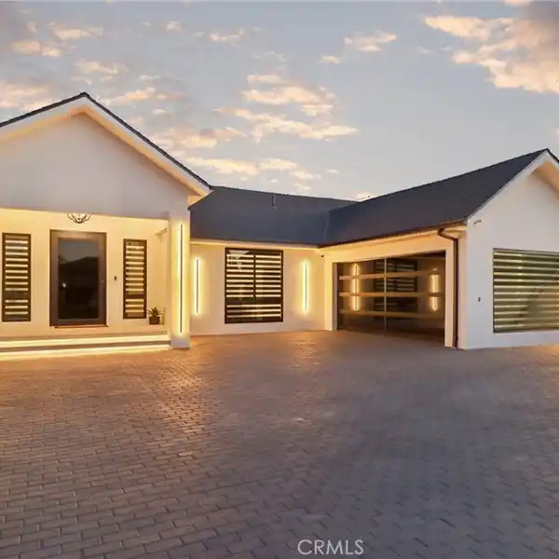Rare Rehab Opportunity
11310 Wentworth Street, Los Angeles, California, 91352, USA
Listed by: Anna Elikuchukyan | Pinnacle Estate Properties
Fully Turnkey LICENSED REHAB Opportunity! Seize this rare chance to acquire a fully built-out, licensed 6-bed detox and residential substance abuse facility with real estate included. Skip the long approval and build-out delays—this is ready to operate and generate reviews right away. The owners are also in the process of securing permits for a 1,200 sq. ft. ADU that will allow for six additional beds, with potential to add a junior ADU for even more capacity and revenue. Nestled on over ½ acre, this private two-story property is completely enclosed and features a dramatic 12+ ft. double circular driveway with electric gates. Brick perimeter walls topped with vinyl fencing and lush Ficus trees provide ultimate privacy. The open floor plan includes 5 bedrooms and 4 bathrooms. Enter through a 20 ft. foyer with ornate wrought iron stair railings. The living room offers a wood/gas fireplace; the dining and family rooms enjoy high ceilings and dimmable recessed lighting. The kitchen features cherry cabinetry, granite counters, a large island, and travertine floors. Downstairs has 1 bedroom and bath—ideal for an office or guest space—plus a separate laundry room. Upstairs, the master suite offers a spa tub, large shower, dual vanities, and a walk-in closet. Three more oversized bedrooms provide stunning views. The 3-car garage is currently converted into an office, full bath, and theater room. Enjoy a resort-style pool and jacuzzi with built-in seating and a swim-up bar, plus a guitar-shaped BBQ. Additional features include dual-zone A/C, security cameras, motion lights, sprinklers, built-ins in closets and garage, stylish fixtures, and mature trees including lemon, palm, and Ficus.
Highlights:
Granite counters
Wood/gas fireplace
Spa tub
Listed by Anna Elikuchukyan | Pinnacle Estate Properties
Highlights:
Granite counters
Wood/gas fireplace
Spa tub
Resort-style pool
Travertine floors
