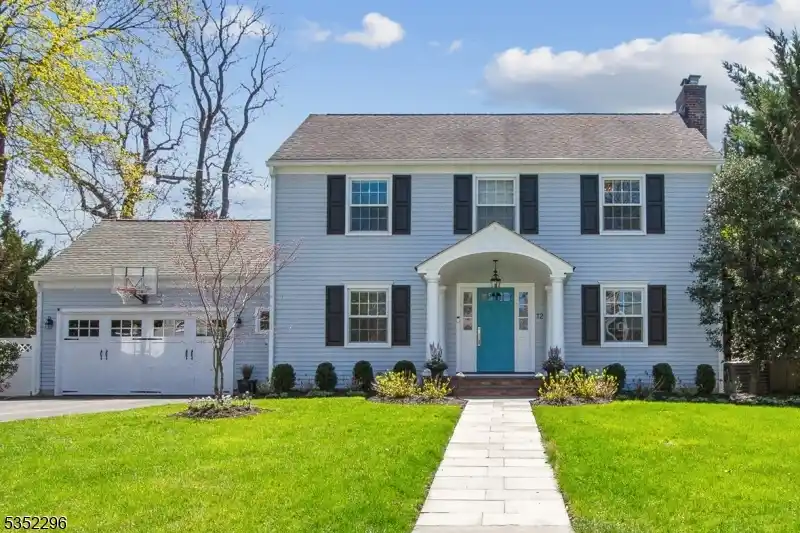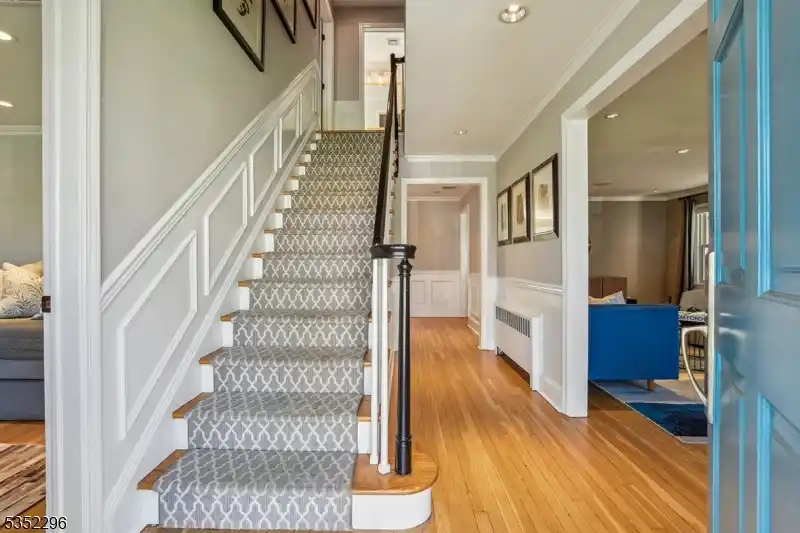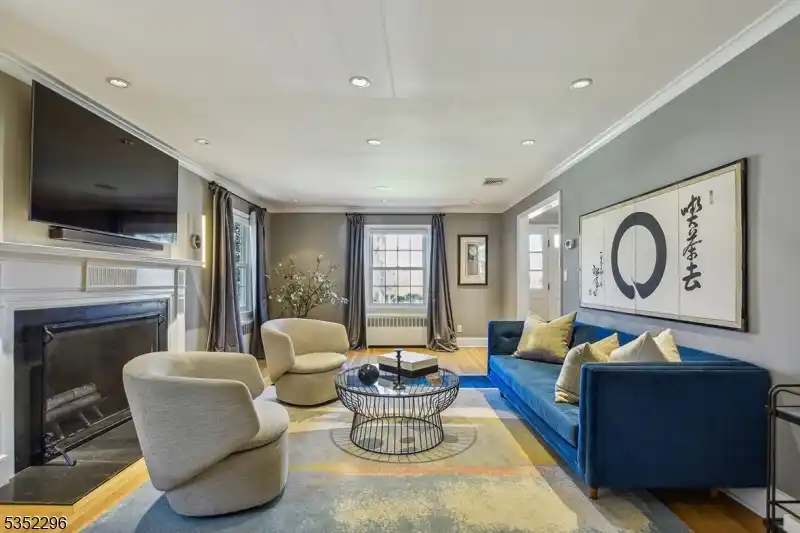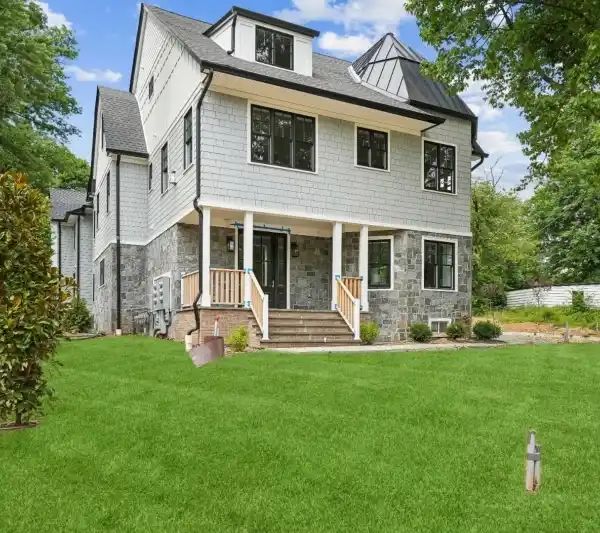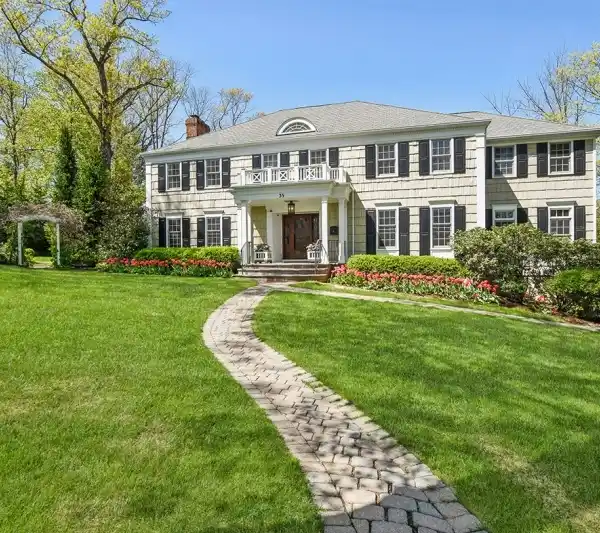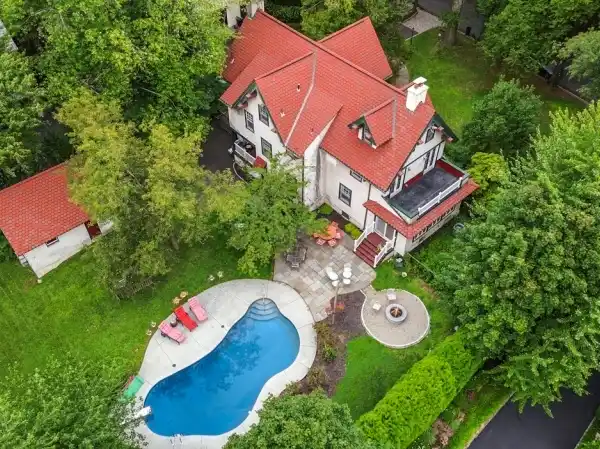Sophisticated Classic Colonial
Experience the best of both leisure living and formal entertaining in this sophisticated four bedroom classic Colonial, set in a highly desirable neighborhood with excellent curb appeal. Located near downtown, Midtown Direct trains, and top-rated schools, including Lincoln-Hubbard Elementary, this home blends timeless charm with modern conveniences. Freshly painted interiors, hardwood floors and distinctive wainscoting throughout create an inviting first impression that lasts. The spacious living room with central wood-burning fireplace and large windows sets the tone for formal gatherings. A first-floor bedroom/home office and adjoining powder room adds versatility. A vaulted ceiling hovers above a sun-filled family room with built-in bookcases and a wall of casement windows that capture serene rear property views. An open concept dining area with service counter and undermount beverage fridge add functionality and easy access to the Cabri-designed chef’s kitchen anchored on radiant-heated hardwood floors. Features include crisp white cabinetry, imported Sicilian granite counter tops, a seated island/prep station with sink, fridge drawers, warming drawer, plus a pantry closet. Top-quality 2022 appliances include a Wolf six-burner cooktop and oven, Miele dishwasher and Sub-Zero refrigerator with two freezer drawers. French doors off the kitchen open out to a two-tiered paver patio that includes an outdoor lounging area and a dedicated fire pit. A full-service outdoor summer kitchen comes complete with a built-in 42” Alfresco dual gas/charcoal grill and granite-topped Perlick wet bar with two-burner Alfresco cooktop --all perfectly engineered for seamless indoor and outdoor entertaining. Professional accent lighting enhances the private fenced level yard, framed with mature trees and plantings. A built-in storage shed and a dedicated vegetable garden are added features. A huge mud room off the kitchen is equipped with walls of storage closets, cubbies and benches, and affords easy access to the two-car attached garage with workshop area. An open second-floor landing introduces three additional bedrooms, two of which are served by a large hall bath with tub shower, marble-top sink vanity and radiant-heated floors. The spacious primary bedroom suite enjoys an expansive walk-in dressing room with custom-fitted built-ins and adjoining primary bath marble vanity, radiant-heated floors and Kohler Spa WaterTiles and rain shower. The finished lower level affords added leisure living and recreation, with a nearby powder room, utility/storage room and a well-equipped laundry center with built-in pantry closet. A temperature-controlled 500-bottle capacity wine room is a must-have for the wine aficionado! Step in and create your own lifestyle at 12 Beekman Road!
Highlights:
- Custom Cabri-designed kitchen with Sicilian granite countertops
- Radiant-heated hardwood floors throughout
- Wet bar and multiple seating areas for entertaining
Highlights:
- Custom Cabri-designed kitchen with Sicilian granite countertops
- Radiant-heated hardwood floors throughout
- Wet bar and multiple seating areas for entertaining
- High-end SubZero refrigerator, Miele dishwasher, Wolf range oven
- Marble vanity with Kohler Spa WaterTiles shower in en-suite bathroom
- Temp-controlled wine room in finished lower level
