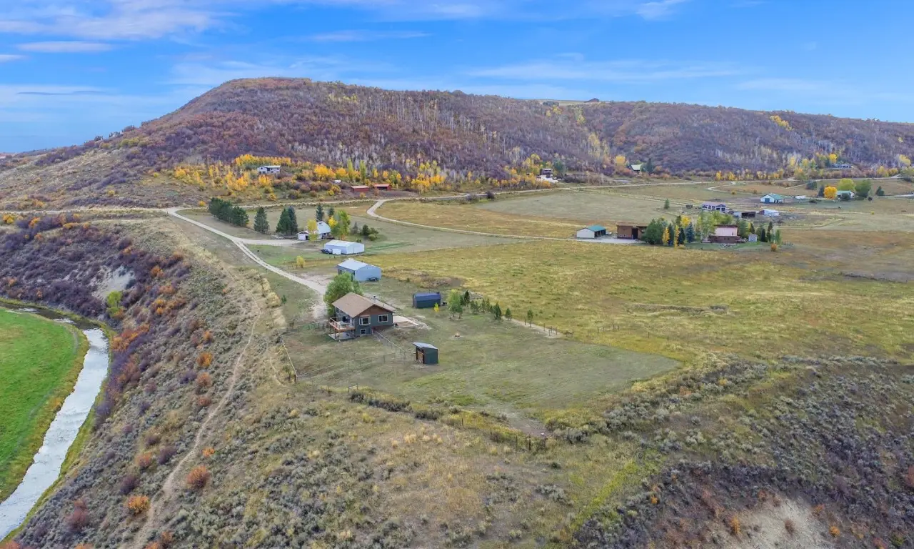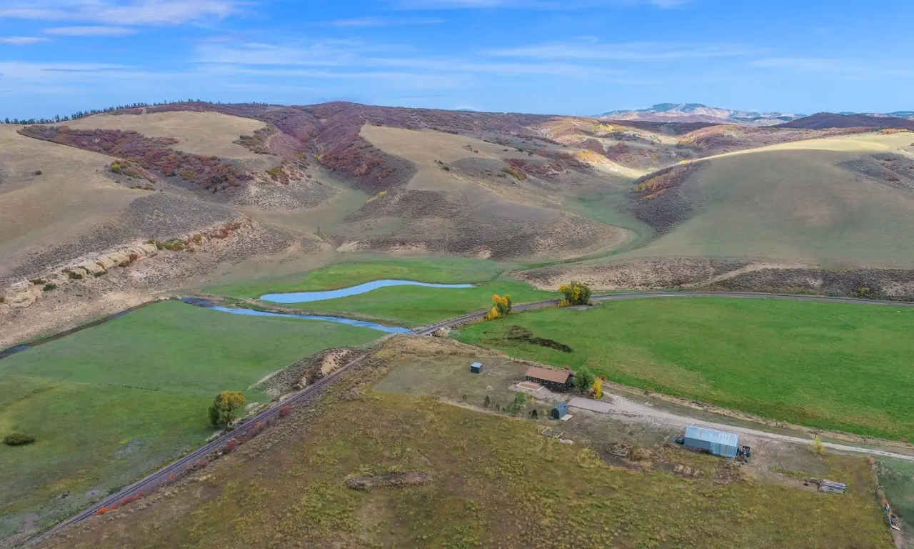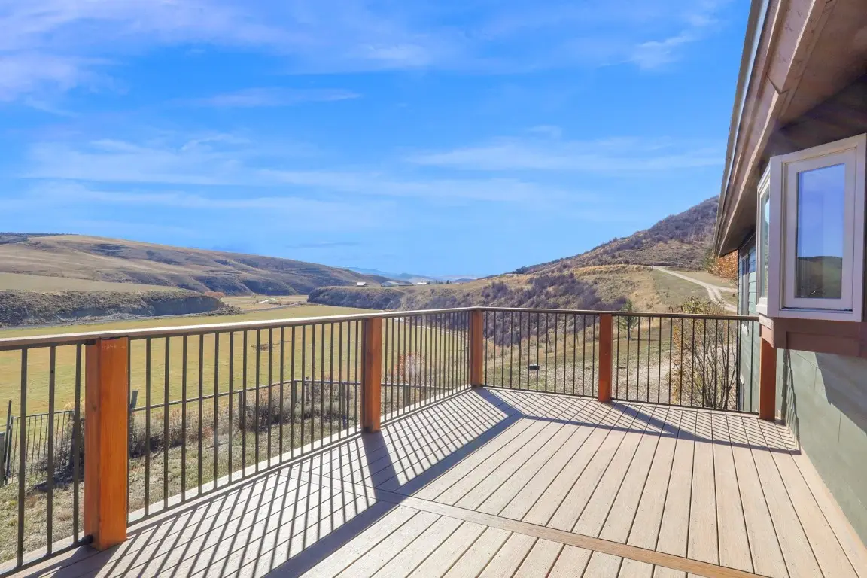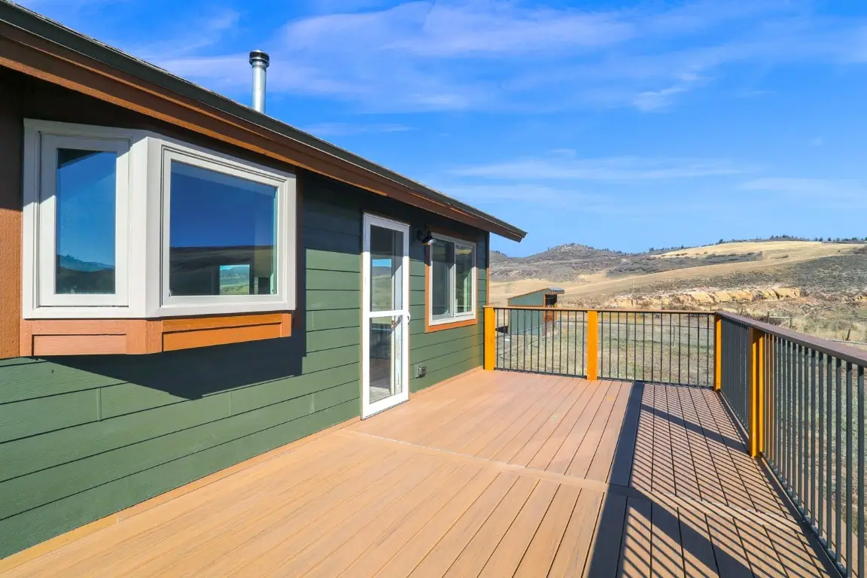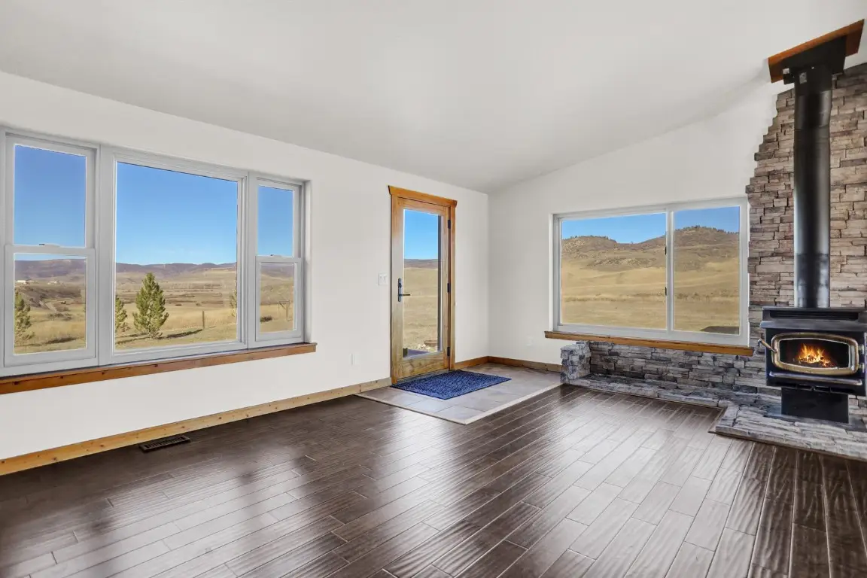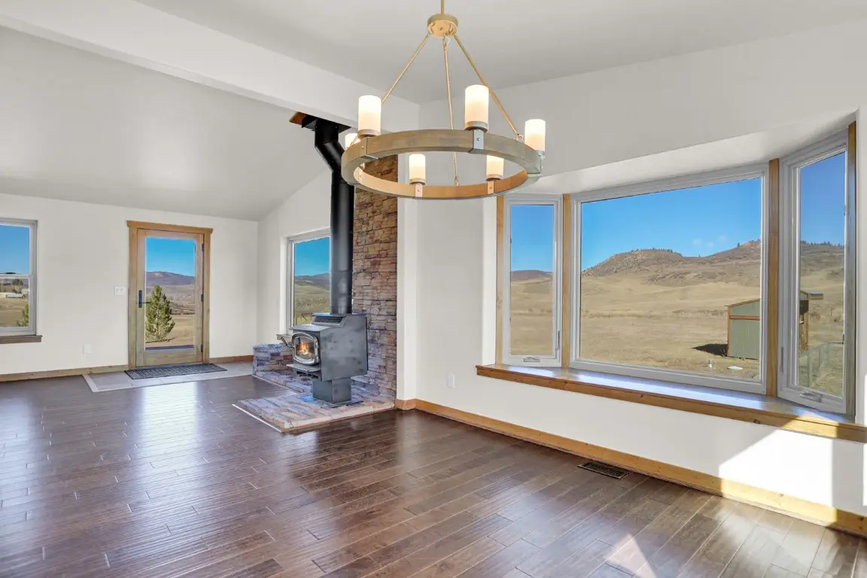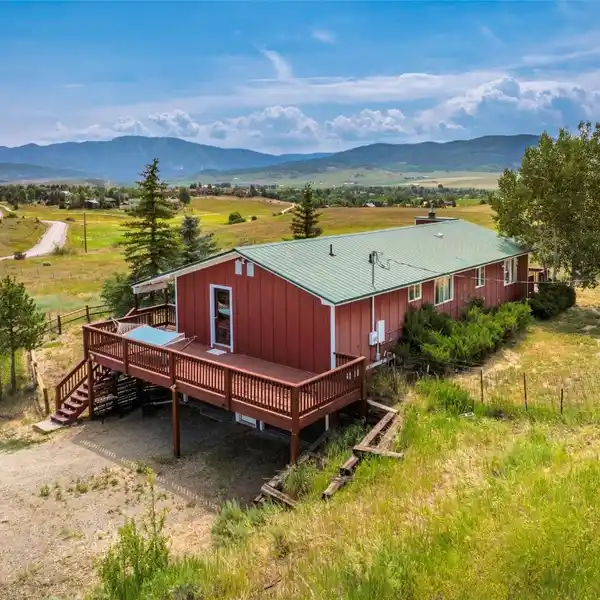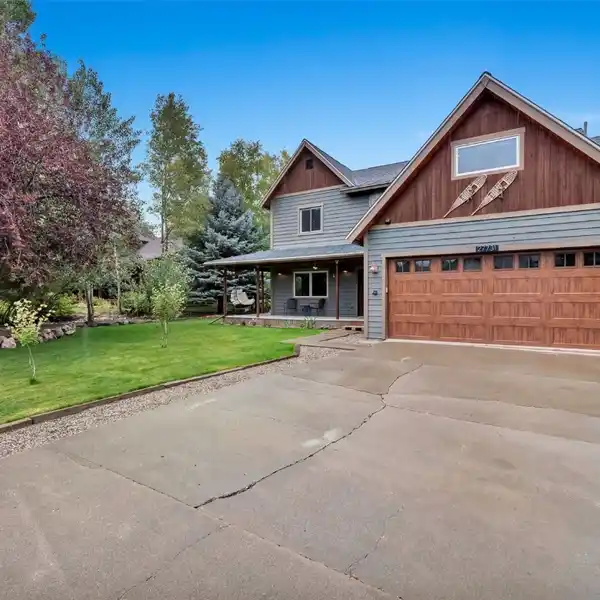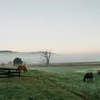Panoramic Ranch Views with Peaceful Privacy
23150 Snowshoe Lane, Steamboat Springs, Colorado, 80487, USA
Listed by: Lee Findell | The Group, Inc.
Idyllic country living, just a 15 minute drive to downtown Steamboat Springs. This 5-Bedroom/3-Bath home is situated on one of the very best lots (9.47 acres) in the Saddle Mountain Ranch neighborhood, enjoying incredible panoramic views overlooking Trout Creek and the 8,000 acre Saddleback Ranch. The main level features an open floorplan with hardwood floors and wood-burning stove in the Kitchen/Dining/Living areas enjoying the views and walking out to large decks on both the east and west sides of the home. A Primary Bedroom suite, 2nd bedroom and Den/Office complete the upper level. The walk-out lower level features 3 additional Bedrooms, full Bath, Laundry, and a large 2nd Living Area, walking out to a shaded patio. All bathrooms have been updated and all new paint on the exterior and interior of the home. A 1,500 sq. ft. garage/barn/shop provides considerable extra storage space and utility, as do the two detached storage sheds. The majority of the property offers a very level site with perimeter fencing, a 6+ acre hay pasture, "sportcourt" for basketball and pickleball, firepit, and fenced dog run adjacent to the home. Certainly suitable for livestock and plenty of level space for additional storage or ag buildings. This property sits well off the road, at the end of a shared drive. Private and peaceful in a truly spectacular setting.
Highlights:
Hardwood floors
Panoramic views
Walk-out lower level
Listed by Lee Findell | The Group, Inc.
Highlights:
Hardwood floors
Panoramic views
Walk-out lower level
Updated bathrooms
Large decks
Wood-burning stove
