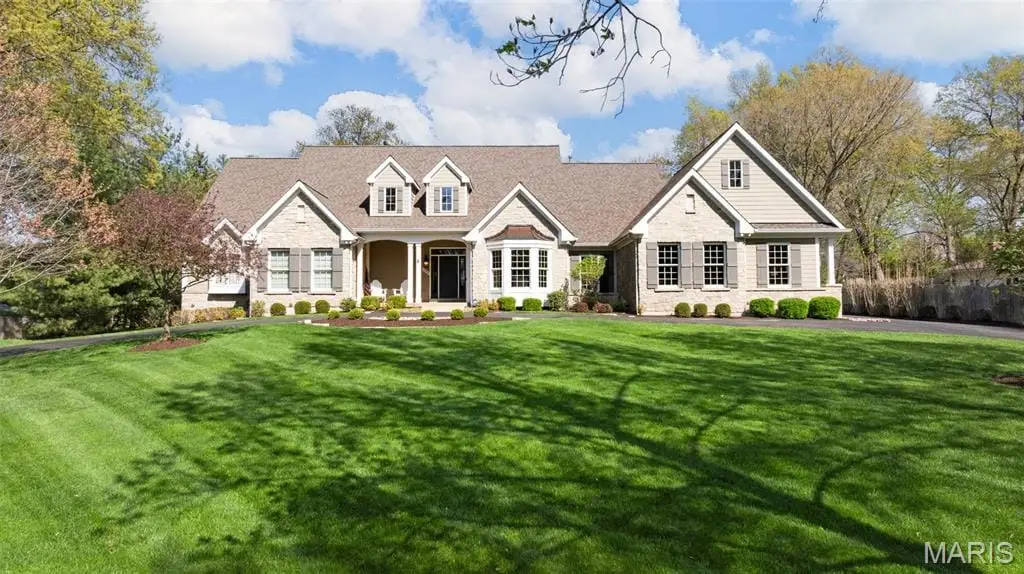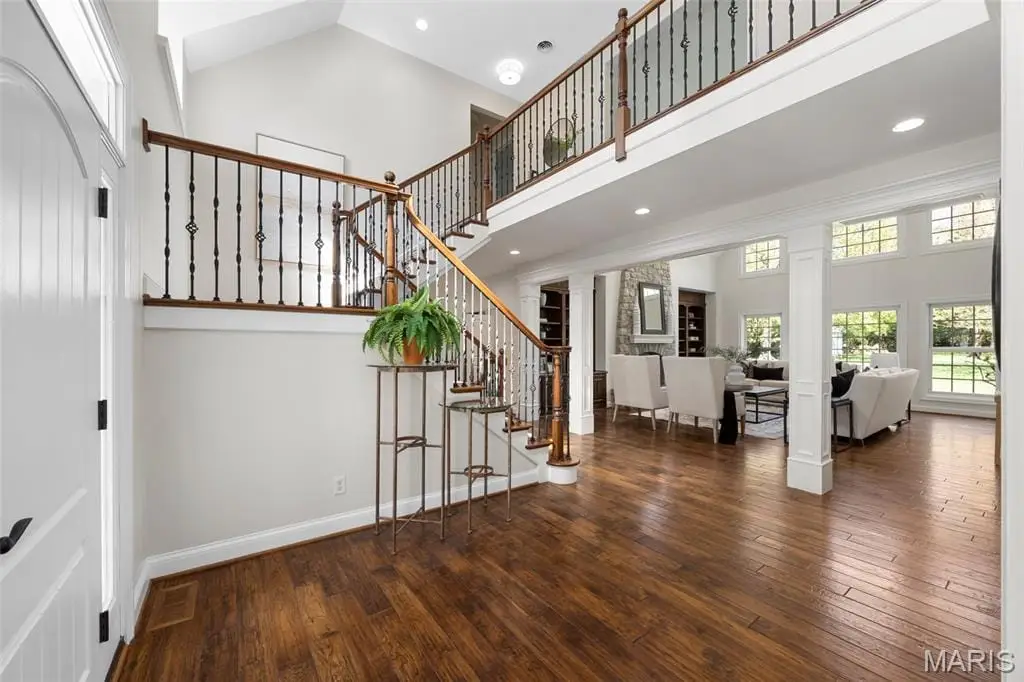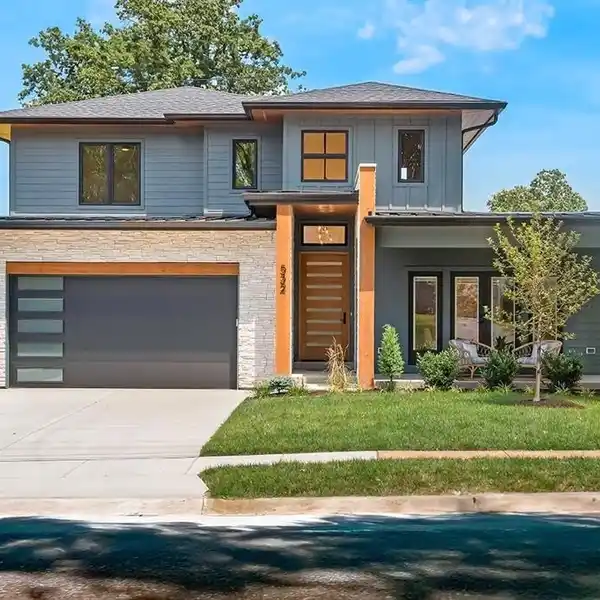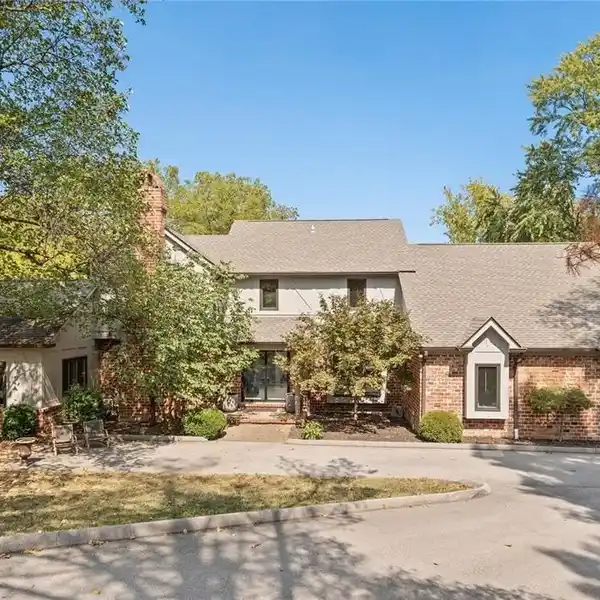Timeless Elegance with Modern Comforts
1264 Wilton Lane, Kirkwood, Missouri, 63122, USA
Listed by: Suzanne Matyiko | ReeceNichols Real Estate
This exceptional estate masterfully blends timeless elegance with modern comforts on a pristine, professionally landscaped one-acre lot. Mature trees and lush gardens frame the circle drive, while a side-entry three-car garage with carriage-style doors offers both charm and convenience. Inside, a dramatic two-story foyer sets the tone, leading to formal dining and a soaring great room with floor-to-ceiling stone fireplace, custom built-ins, and a breathtaking wall of windows that flood the home with natural light. The newly remodeled chefs kitchen is a true centerpiece, featuring quartz surfaces, bespoke cabinetry, double ovens, a five-burner gas cooktop, and a butler’s wet bar - ideal for hosting in style. Gather in the hearth room with its inviting fireplace or in the breakfast room, where serene backyard views create a perfect start to the day. The main-level primary suite is a private sanctuary, complete with a sitting area, a spa-inspired bath, and a custom-designed walk-in closet. Two additional bedrooms with a Jack & Jill bath share this level, along with a spacious home office, a designer laundry suite, and thoughtful built-ins including mudroom cubbies with direct garage access. Upstairs, two more bedrooms and a full bath provide versatility for family or guests, with a balcony overlooking the great room. The finished lower level is an entertainers dream: a full wet bar with icemaker and beverage center, a cozy fireplace, billiards and recreation areas, and a full bath - all with convenient walk-up access. Additional luxuries include extensive millwork and casings throughout, three-zone high-efficiency HVAC, whole-house audio, central vacuum, security system, and future-ready features such as basement laundry rough-in. This residence is more than a home – it’s a lifestyle of sophistication, privacy, and enduring quality. (Kitchen and Primary Suite have been remodeled)
Highlights:
Floor-to-ceiling stone fireplace
Custom built-ins
Newly remodeled chef's kitchen with quartz surfaces
Listed by Suzanne Matyiko | ReeceNichols Real Estate
Highlights:
Floor-to-ceiling stone fireplace
Custom built-ins
Newly remodeled chef's kitchen with quartz surfaces
Spa-inspired primary suite
Designer laundry suite
Finished lower level with wet bar
Extensive millwork and casings throughout
Three-zone HVAC
Whole-house audio
Central vacuum















