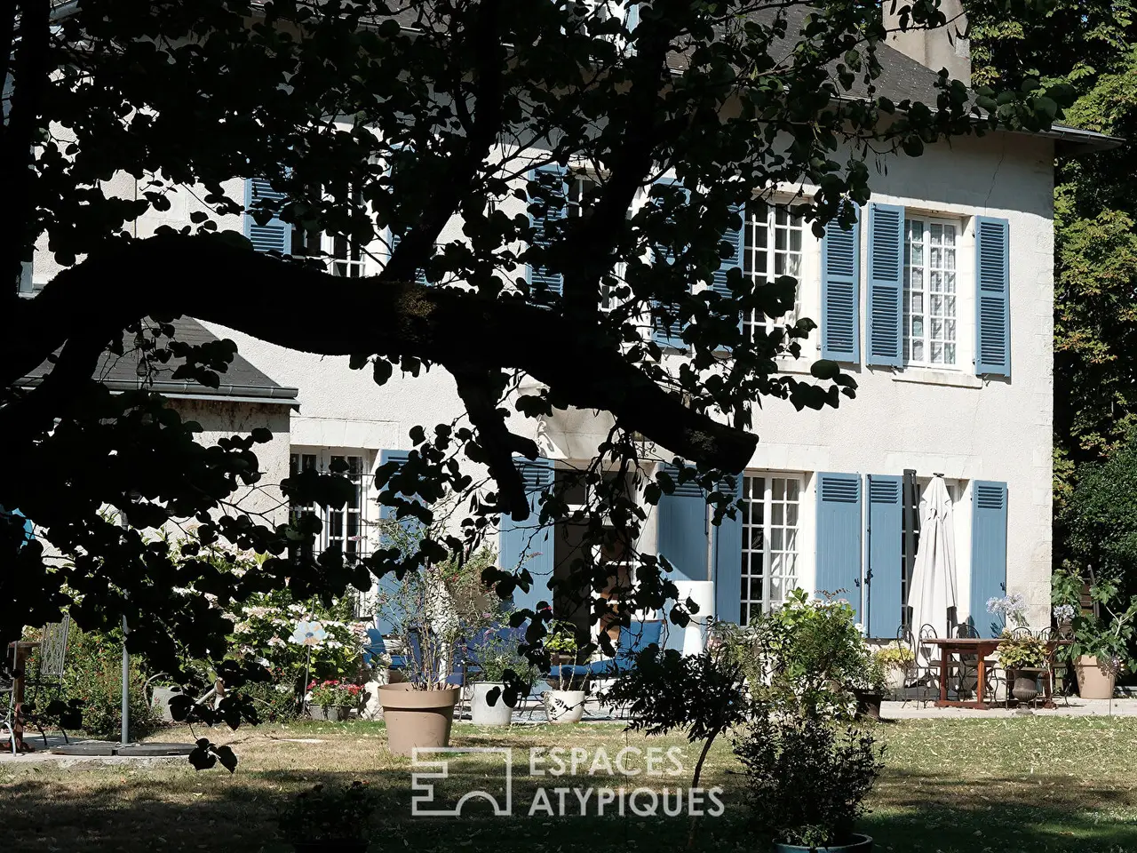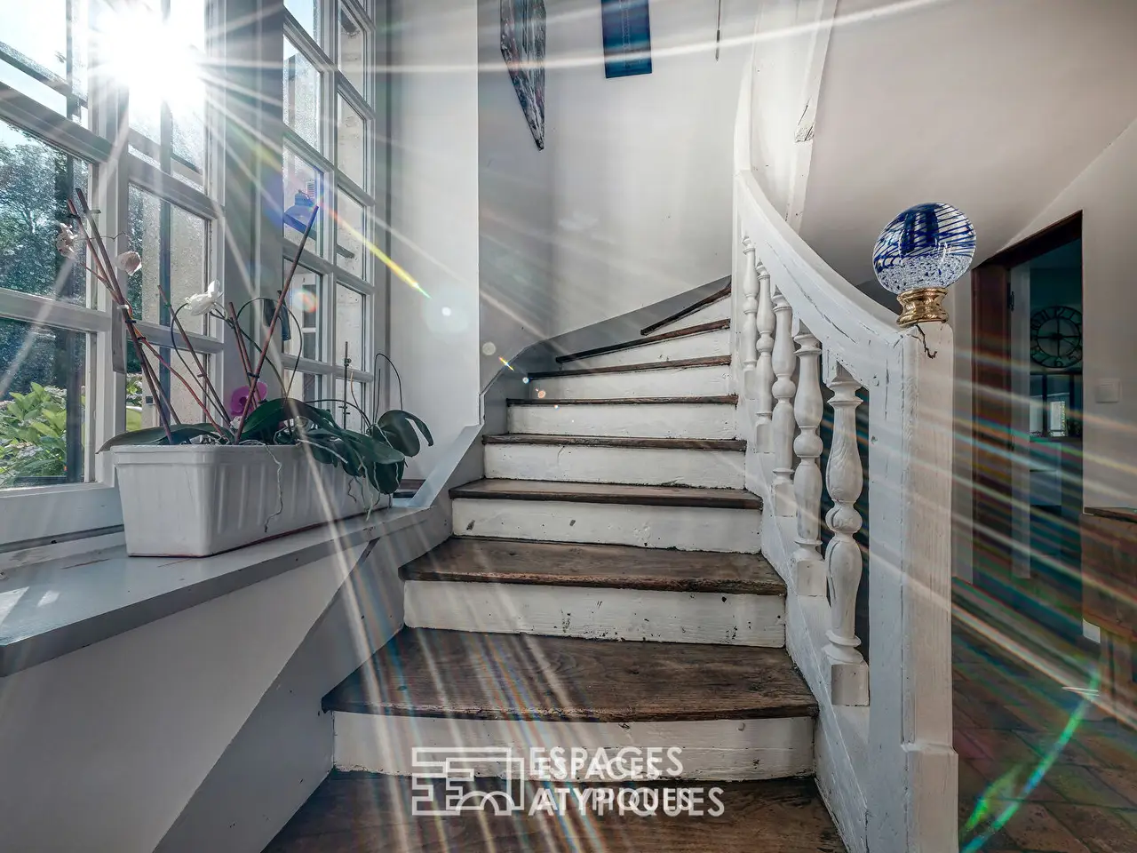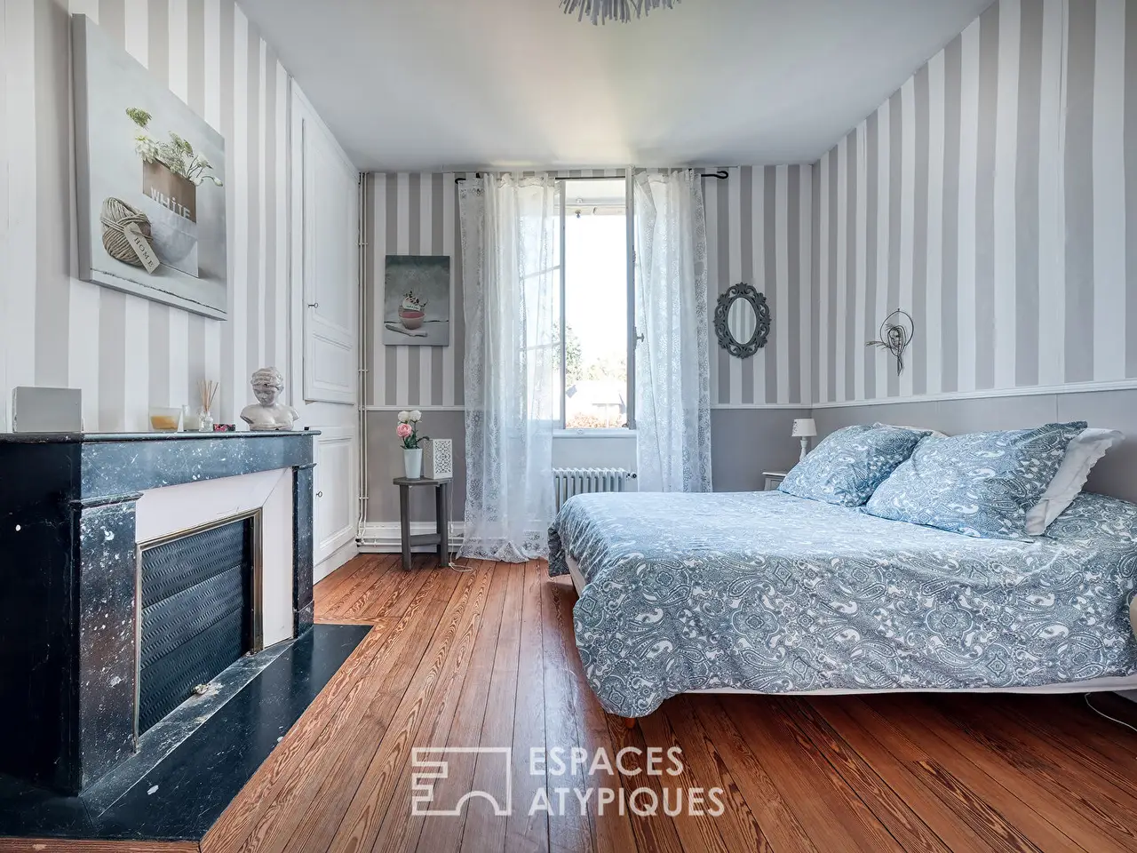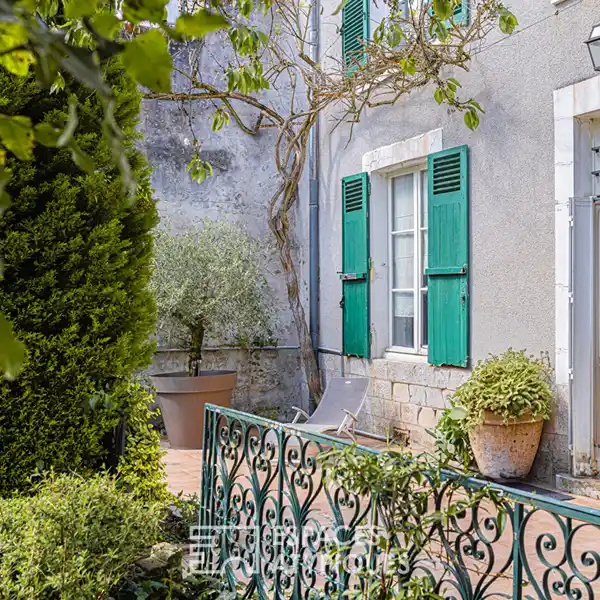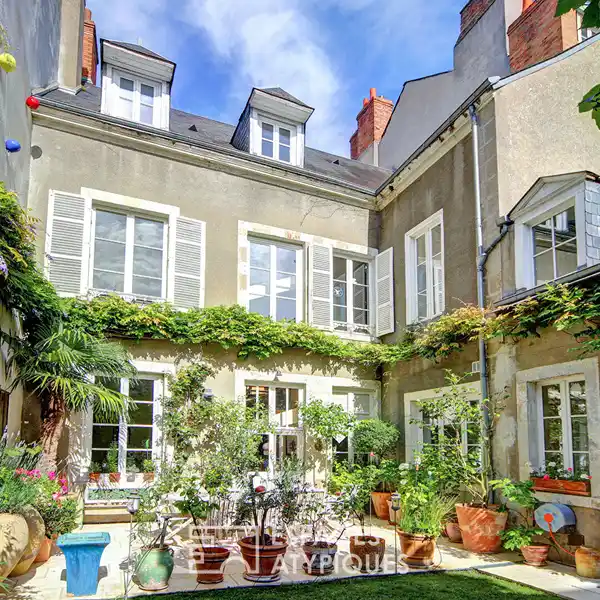Elegant Mansion in a Green Setting
USD $1,304,062
St Jean Le Blanc, France
Listed by: Espaces Atypiques
Nestled in Saint Jean Le Blanc in a green setting, this elegant 19th-century mansion and its renovated barn form a rare ensemble, at the crossroads between family life, a hospitality project or a charming second home, just 6 minutes from the center of Orleans. The main house, spread over three levels, reveals, as the visit progresses, a warm and refined atmosphere. From the entrance, the period floor tiles set the tone. The gaze rises, captures the volumes, the natural light, and lingers on the details: here, nothing has been left to chance. The intimate and bright living room seduces with its delicate moldings, its old fireplace and the softness of its ambiance. Continuing on, the dining room enhanced by a herringbone parquet floor leads us to the adjoining kitchen which combines aesthetics and functionality. Upstairs, a large landing leads to three bedrooms bathed in light and the bathroom, offering beautiful volumes and a peaceful atmosphere. The top level accommodates three additional bedrooms and a bathroom. This versatile floor can easily adapt to the needs of a large family or to more personal uses: master suite, office, games room or artist's studio. An old barn from the 22nd century, attached to the main house, has undergone an elegant transformation. Behind its preserved facade, it now hides a contemporary space with generous volumes. It has a kitchen and a master suite with its private bathroom, on the ground floor, then a living room and two bedrooms and a bathroom, upstairs. With a completely independent entrance, this second home adapts to all desires: welcoming family or friends in absolute comfort, hosting a tourist or professional project, or even imagining a place of creation. 6 minutes from the center of Orleans. 1 hour 45 minutes from Paris. ENERGY CLASS: D CLIMATE CLASS: D Estimated average amount of annual energy expenditure for standard use, established from energy prices for the years 2021, 2022, 2023: between EUR6,070 and EUR8,270 per year. Contact: Aurelie 07 85 68 18 28 Commercial Agent (EI) RSAC ORLEANS: 800 223 190 REF. 00730EAO Additional information * 12 rooms * 9 bedrooms * 4 bathrooms * Outdoor space : 4655 SQM * Property tax : 3 722 € Energy Performance Certificate Primary energy consumption d : 175 kWh/m2.year High performance housing
Highlights:
Period floor tiles
Old fireplace
Herringbone parquet floor
Contact Agent | Espaces Atypiques
Highlights:
Period floor tiles
Old fireplace
Herringbone parquet floor
Delicate moldings
Master suite with private bathroom
Generous volumes
Natural light
Preserved facade
Contemporary space
Peaceful atmosphere
