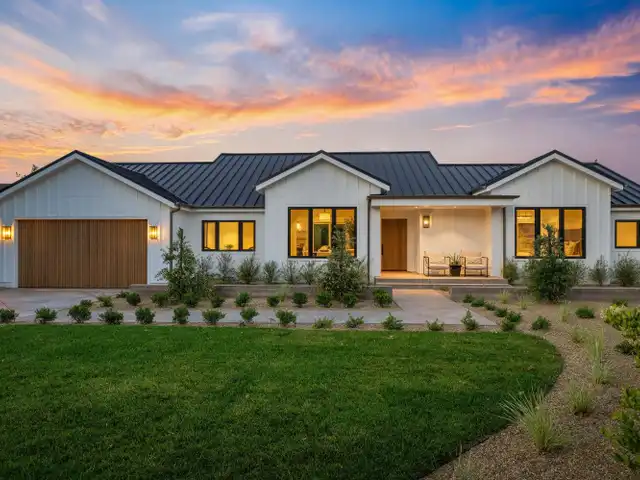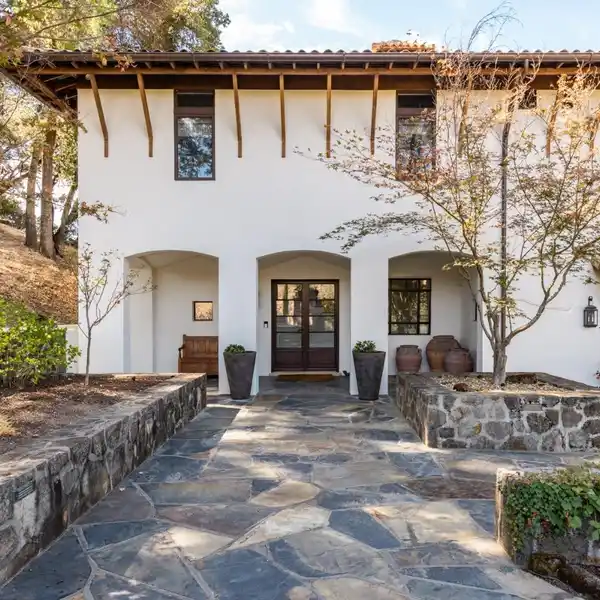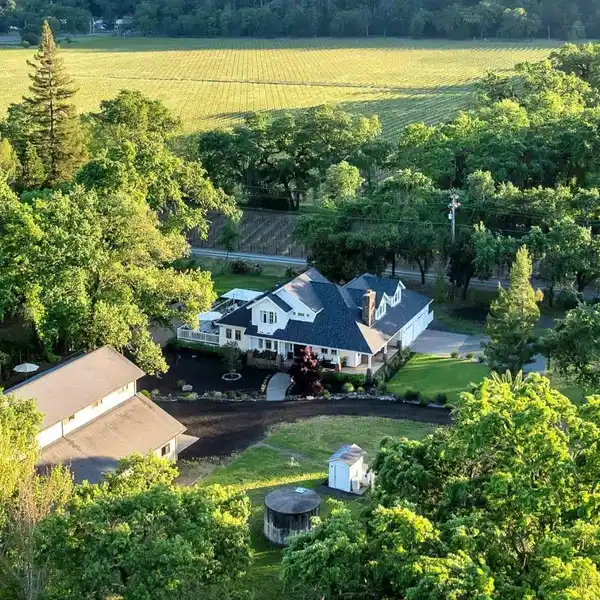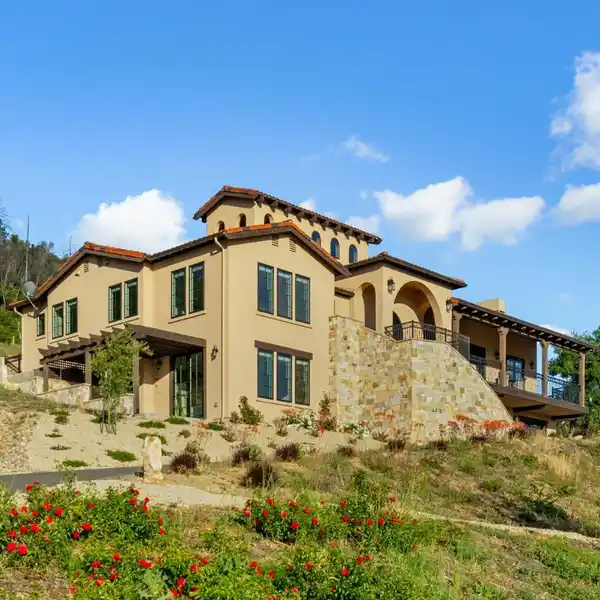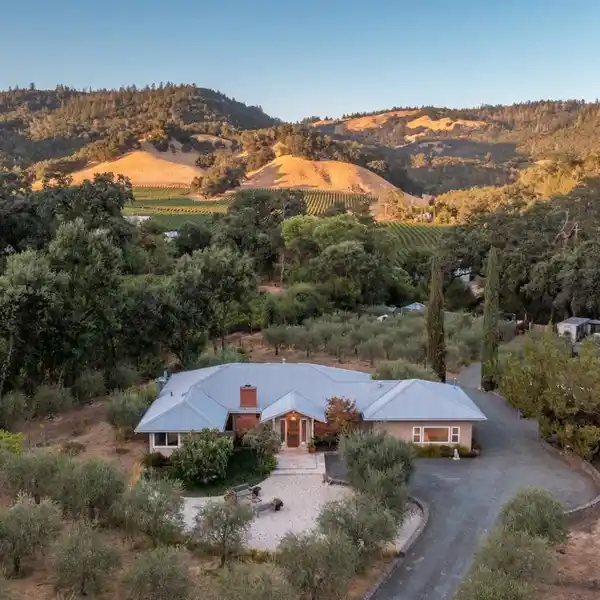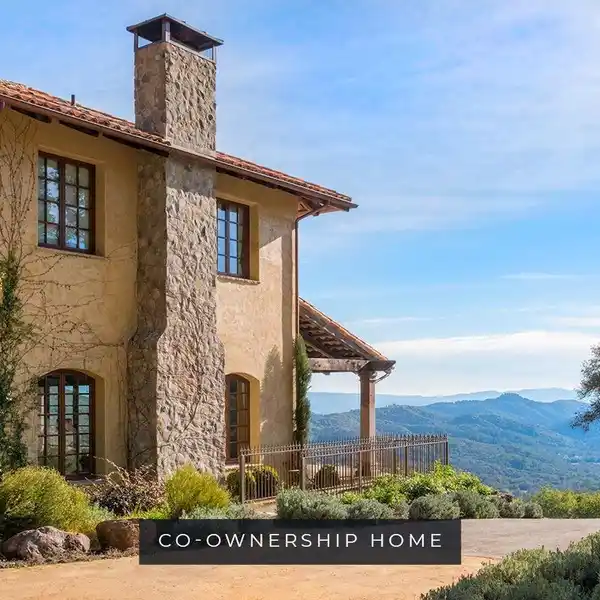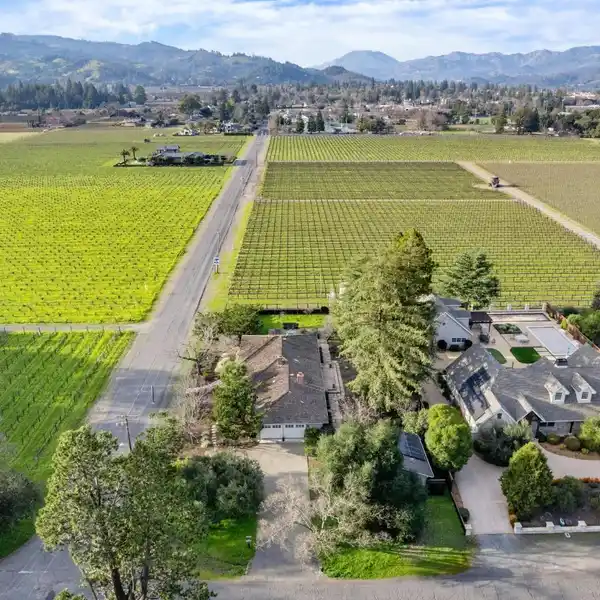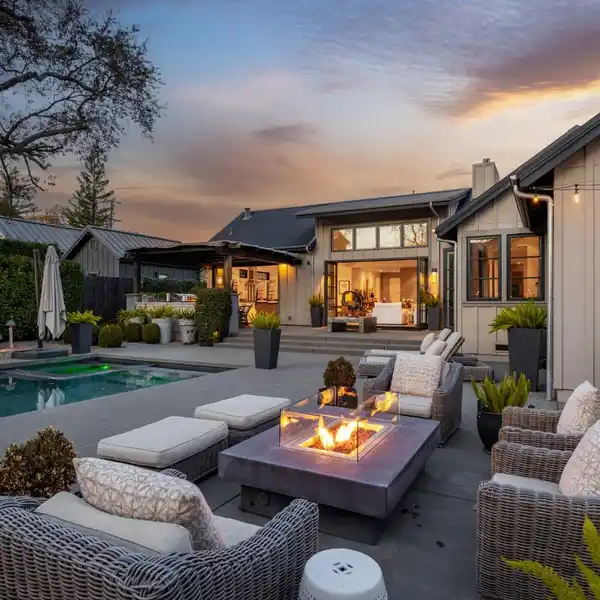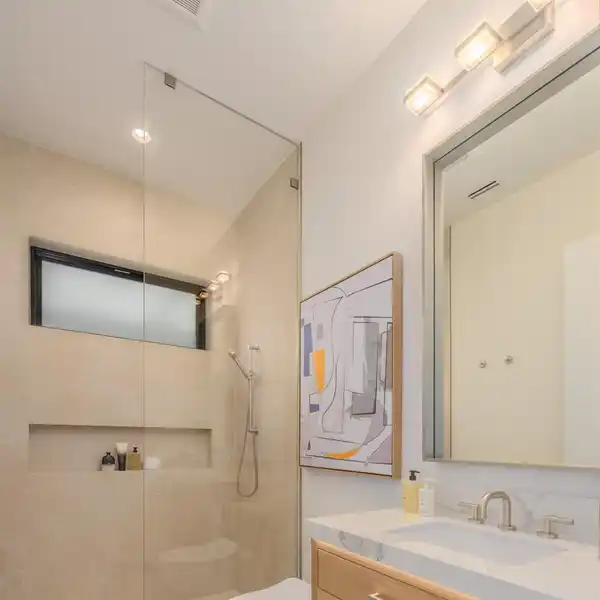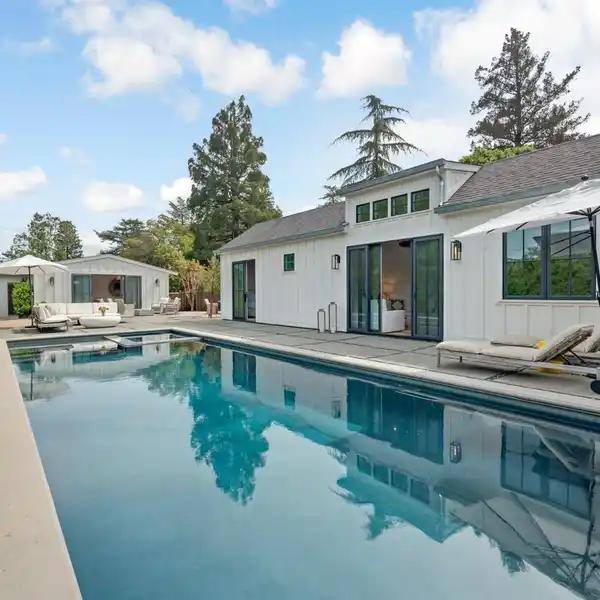Show-stopping Modern Transformation
A show-stopping modern transformation along the southern edge of St. Helena, where town meets vineyard. This property offers stunning sunrises and sunsets, a quiet private street, and direct access to restaurants, the farmers market, and Crane Park in charming downtown St. Helena. Completed in May 2025, this reimagined 3bd/3.5ba single-level home was designed by Joseph Farrell, built by Vine Homes, and includes inspired interiors by Vine Design. Offering 2,473 sq ft of refined living on .33 acres, this home boasts breathtaking vineyard and mountain views. Soaring vaulted ceilings, exposed beams, wide plank floors, and rich architectural detail, including fluted wood and arched accents, showcase the refined custom style. The chef's kitchen features Taj Mahal quartzite counters, Miele appliances, Kirk Brown cabinetry, and custom tile. 3 ensuite bedrooms include a luxurious primary retreat with heated marble floors, soaking tub, and custom dual vanity. Enjoy seamless indoor-outdoor living via Kolbe glass doors leading to three Batu wood decks, pool and spa, and lush, modern landscaping. Additional features included designer lighting, EV charger prewire, whole-house generator, and 2-car garage. This home defines turnkey luxury, with all the bells and whistles of a new build.
Highlights:
- Vaulted ceilings with exposed beams
- Chef's kitchen with Taj Mahal quartzite counters
- Luxurious primary retreat with heated marble floors
Highlights:
- Vaulted ceilings with exposed beams
- Chef's kitchen with Taj Mahal quartzite counters
- Luxurious primary retreat with heated marble floors
- Batu wood decks overlooking vineyard and mountain views
- Custom Kirk Brown cabinetry
- Soaking tub in primary bathroom
- Kolbe glass doors for seamless indoor-outdoor living
- Designer lighting throughout
- Pool and spa with modern landscaping
- Whole-house generator for added convenience
