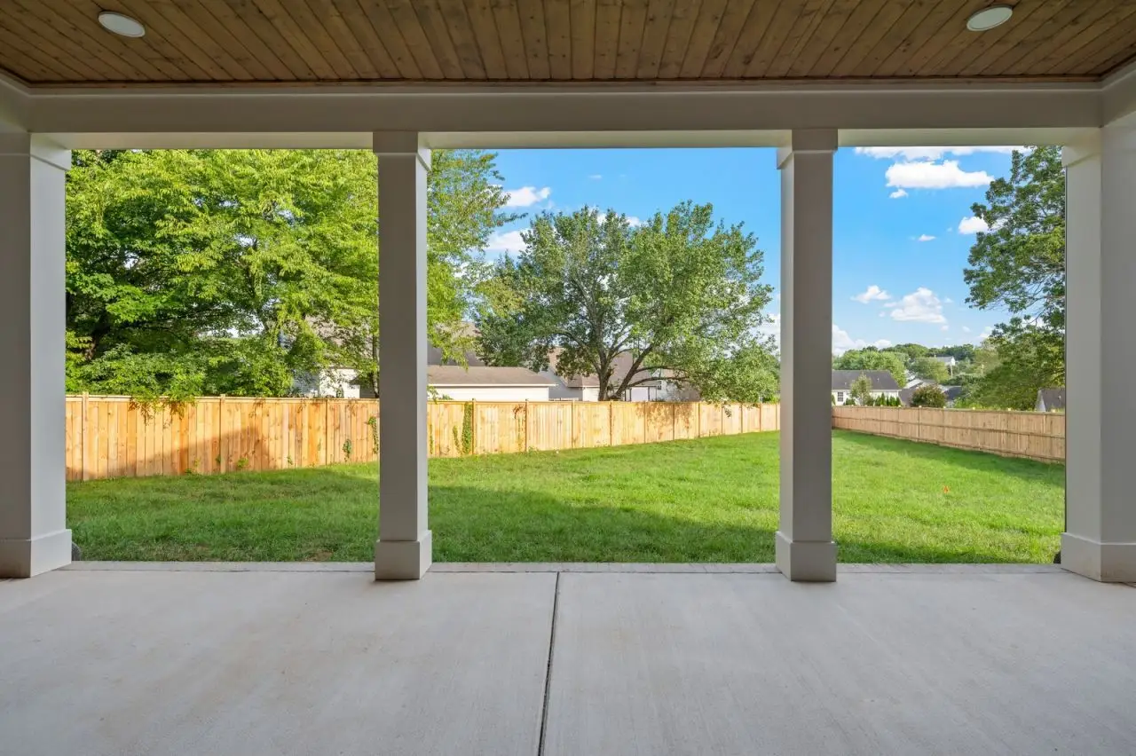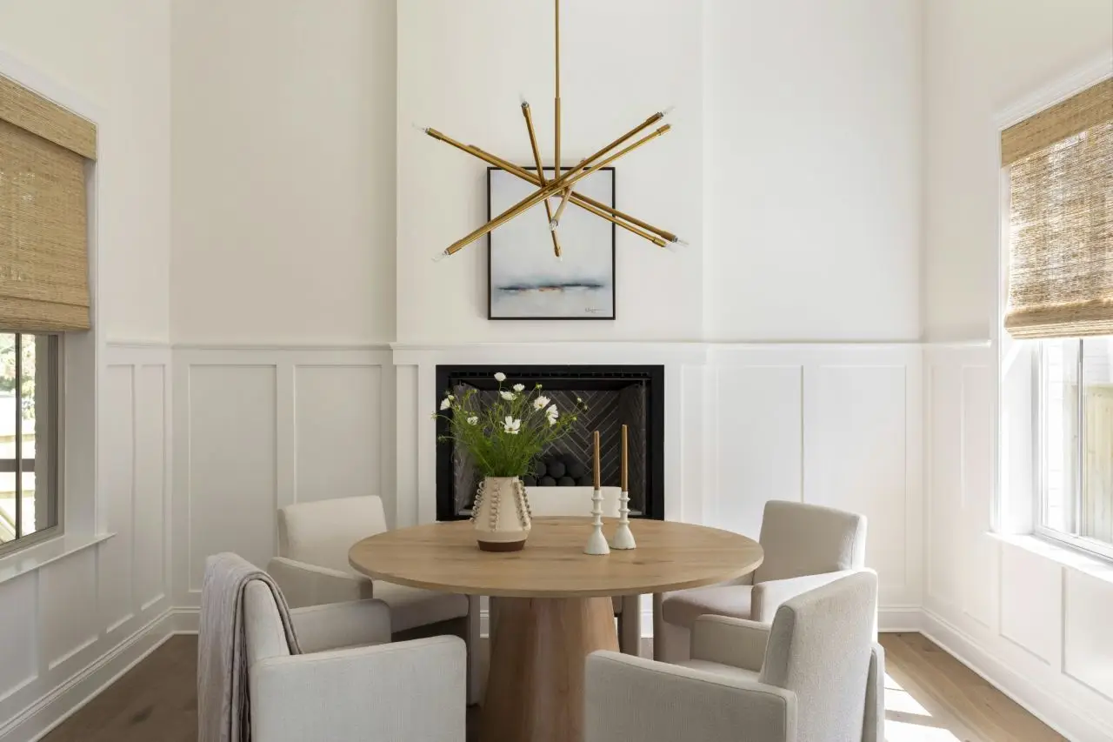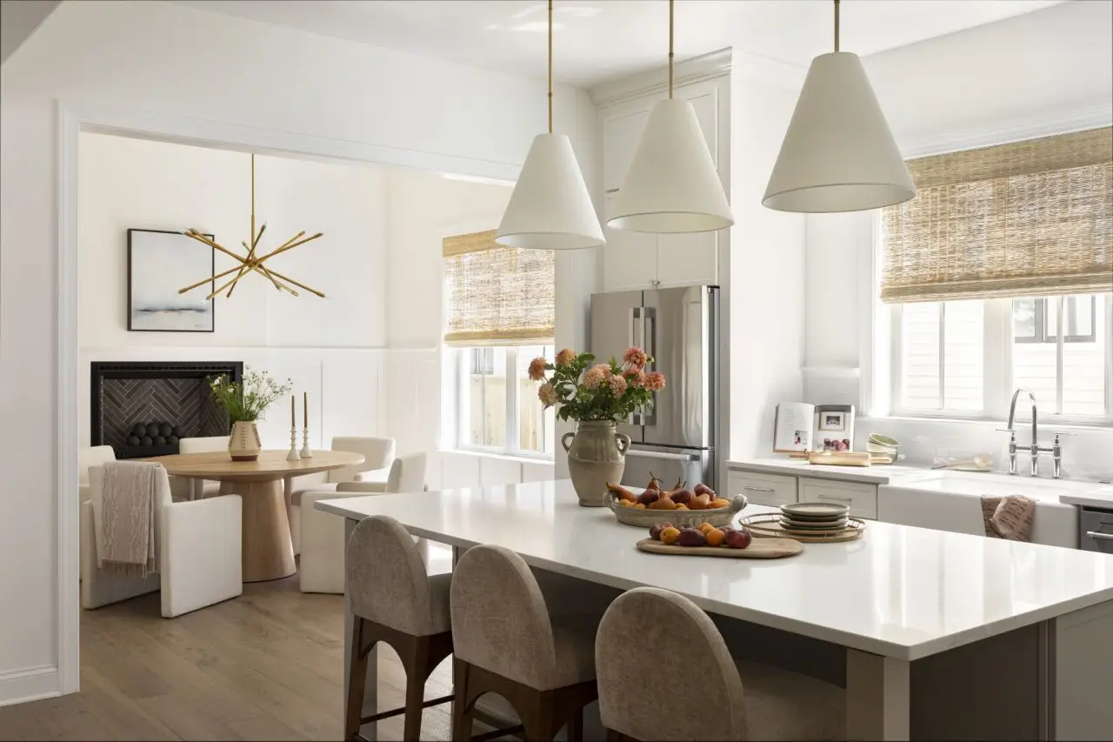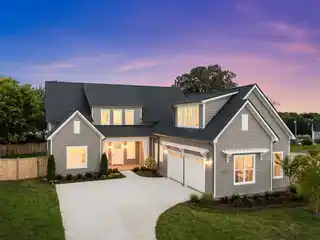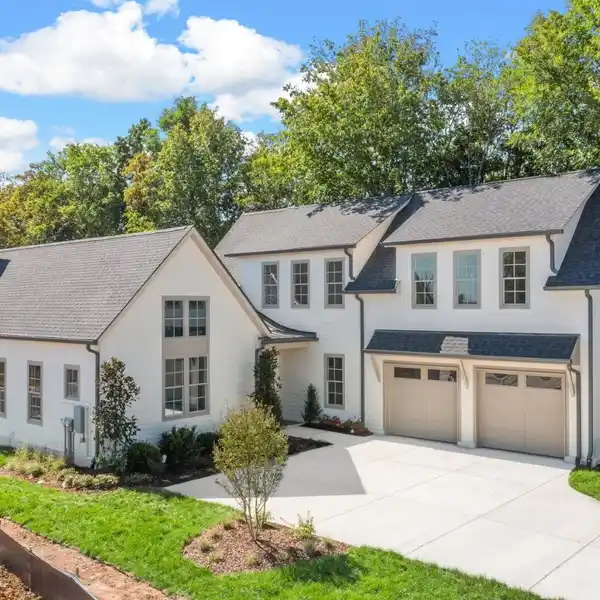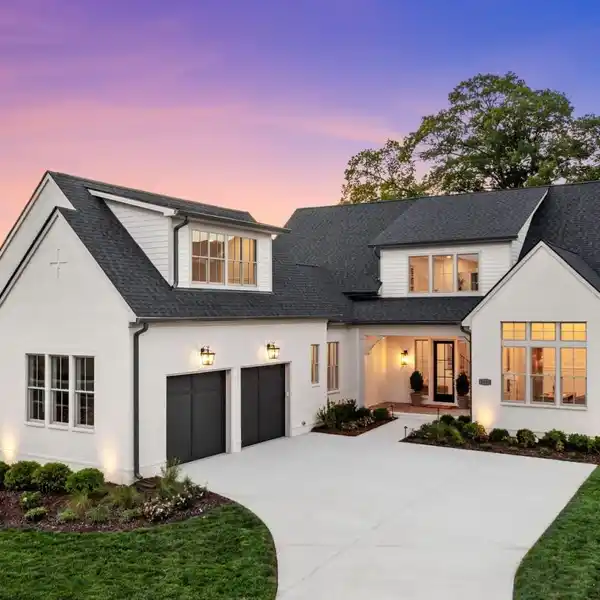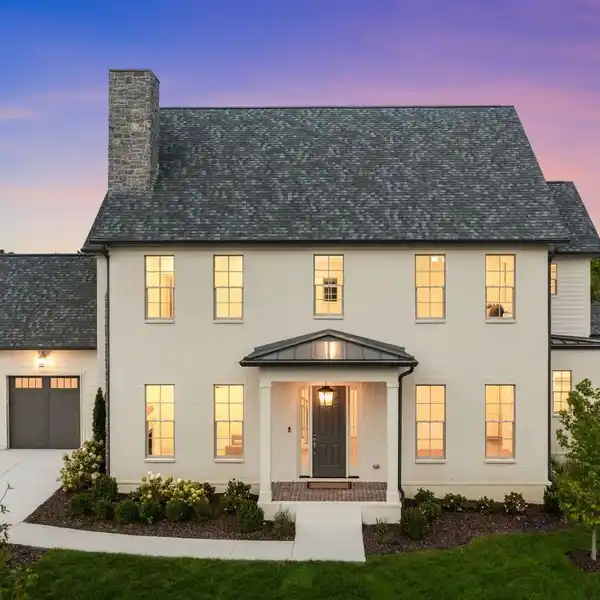Brand New Construction in a Desirable Community
2937 Torrence Trail, Spring Hill, Tennessee, 37174, USA
Listed by: Chris Fumia | CRYE-LEIKE Real Estate Services
This home has the same floor plan as 2934 Torrence Trl. Interior pictures listed here are of 2934 Torrence Trl, this home has slightly different finishes. Welcome to this brand-new luxury construction home in one of Spring Hills most desirable communities, featuring a functional layout with three bedrooms on the main level - including an owners suite with vaulted ceilings, a large walk-in closet, and a soaking tub - alongside an expansive open-concept living area that opens to a walk-out patio and backyard ideal for year-round entertaining. The kitchen is equipped with high-end KitchenAid appliances, double ovens, quartz and stone countertops, a 36-inch Kohler sink, custom cabinetry, and a walk-in pantry. A vaulted dining room with a built-in fireplace adds architectural interest and warmth. Upstairs, a central staircase leads to two additional bedrooms, an open retreat, and a large bonus room, with ensuite bathrooms finished in premium stone, tile, and fixtures. A spacious laundry room with additional cabinetry and a built-in cubby drop zone adds functionality and organization to the home’s daily flow. Theres additional staircase, next to laundry room that leads to a separate flex space above the garage, ideal for a home office, guest suite, gym, or studio. Additional features include built-in shelving throughout, a two-car garage, European white oak flooring, visual comfort light fixtures, and energy-efficient systems, all situated near Spring Hills growing June Lake and top-rated Williamson County schools.
Highlights:
Custom cabinetry
Stone countertops
Built-in fireplace
Listed by Chris Fumia | CRYE-LEIKE Real Estate Services
Highlights:
Custom cabinetry
Stone countertops
Built-in fireplace
Premium fixtures
European white oak flooring
Vaulted ceilings
Visual comfort light fixtures
Large walk-in closet
High-end KitchenAid appliances
Ensuite bathrooms with premium finishes

