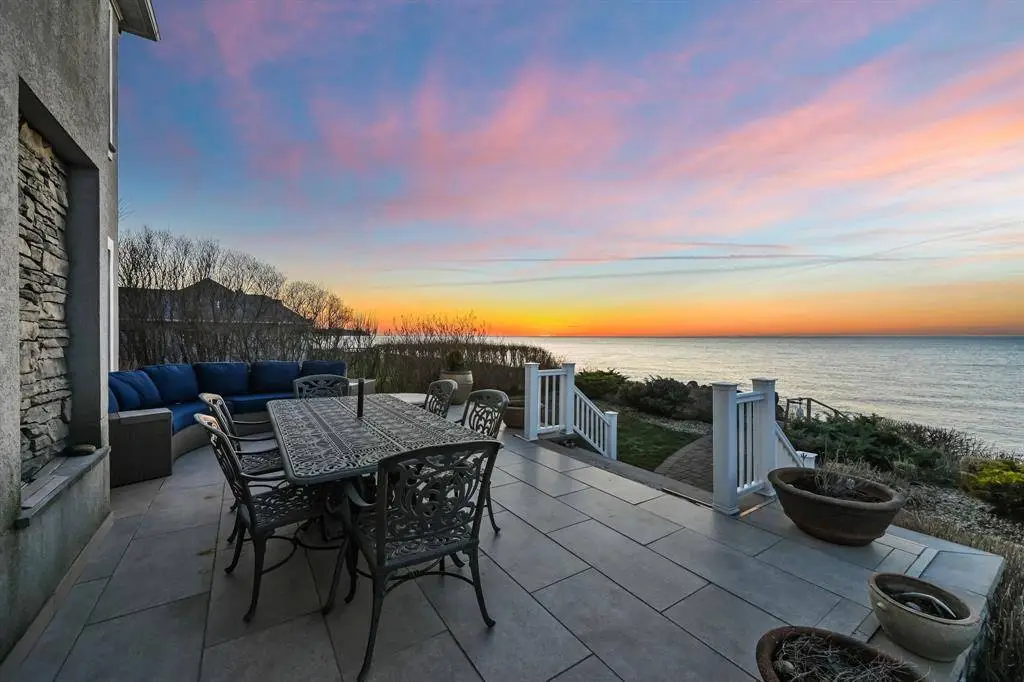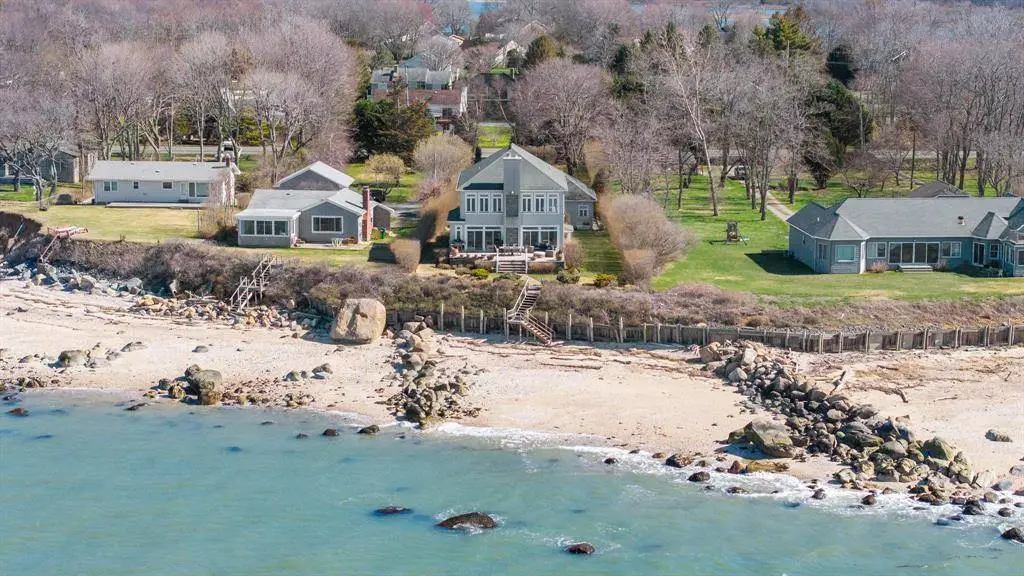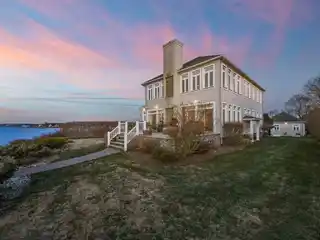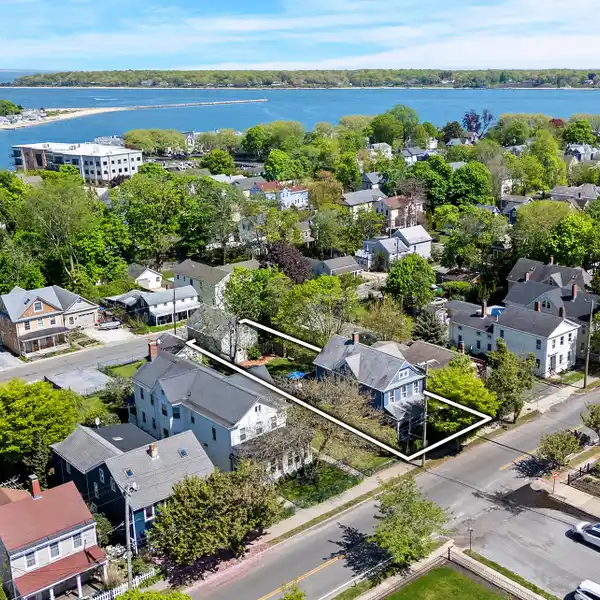Exceptional Waterfront Estate
54985 County Road 48, Southold, New York, 11971, USA
Listed by: William Raveis Real Estate
Southold, North Fork. This exceptional waterfront estate features a private beach on Long Island Sound and offers stunning sunsets that enhance its luxurious, resort-like atmosphere. Conveniently located between the vibrant maritime village of Greenport and the charming hamlet of Southold, .71 acres of level land designated as a FEMA safe zone (Zone X). With approximately 78 feet of bulkheaded waterfront, the residence is elevated on a promontory to capture breathtaking views of the beach and the Connecticut coastline. The open floor plan is perfect for entertaining, allowing every room to showcase spectacular vistas. A grand foyer greets guests, leading to a sunlit living room with fireplace and beachside terrace access, complemented by a spacious dining room and den. The gourmet kitchen is a chef's dream, featuring premium stainless-steel appliances, sleek stone countertops, and a mosaic backsplash. The main floor includes a stylish guest bathroom and an owner's suite with a full bath. Upstairs, the expansive second-floor owner's suite boasts a fireplace, a luxurious full bath, and a walk-in closet that doubles as an office, along with two additional en-suite bedrooms. Additional highlights include a large four-car garage, a long, gated driveway amidst lush lawns with room for a pool, and a secluded sandy beach, offering an idyllic retreat for those who appreciate waterfront living at its finest.
Highlights:
Private beach on Long Island Sound
Stunning sunsets from promontory
Spectacular water views throughout
Contact Agent | William Raveis Real Estate
Highlights:
Private beach on Long Island Sound
Stunning sunsets from promontory
Spectacular water views throughout
Gourmet chef's kitchen with premium appliances
Elegant fireplace in living room
Expansive second-floor owner's suite with fireplace
Walk-in closet doubling as office space
Large four-car garage
Secluded sandy beach retreat
Beachside terrace access with fireplace

















