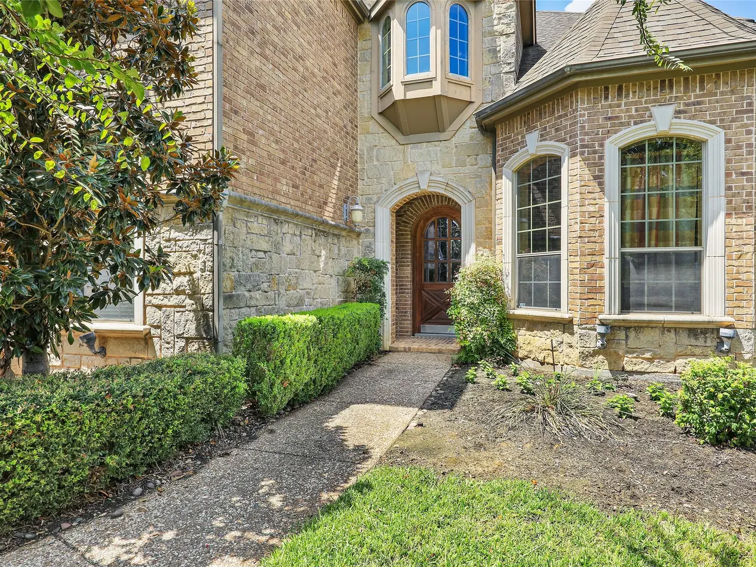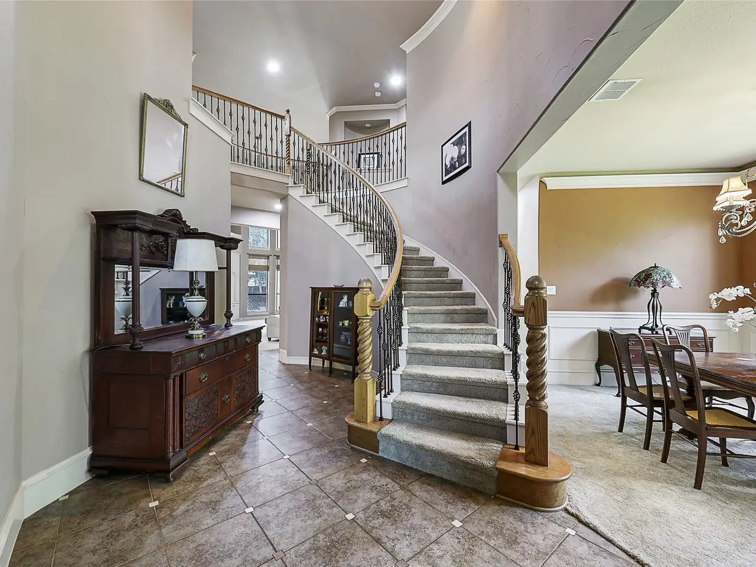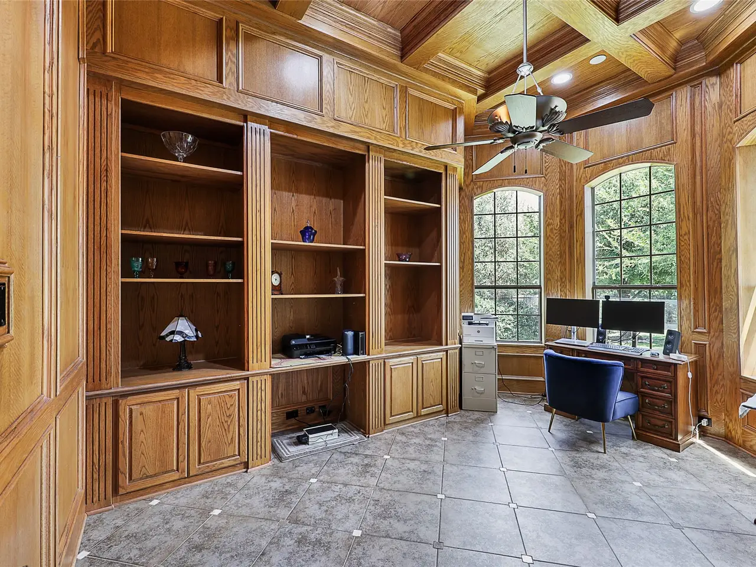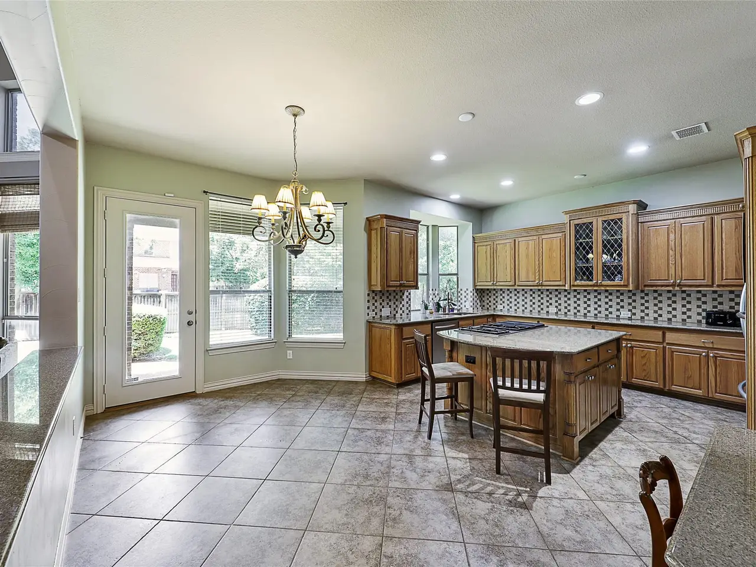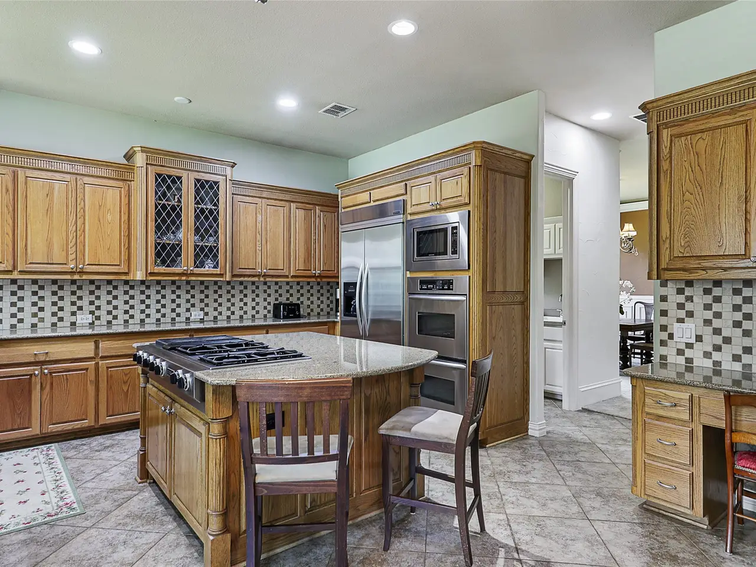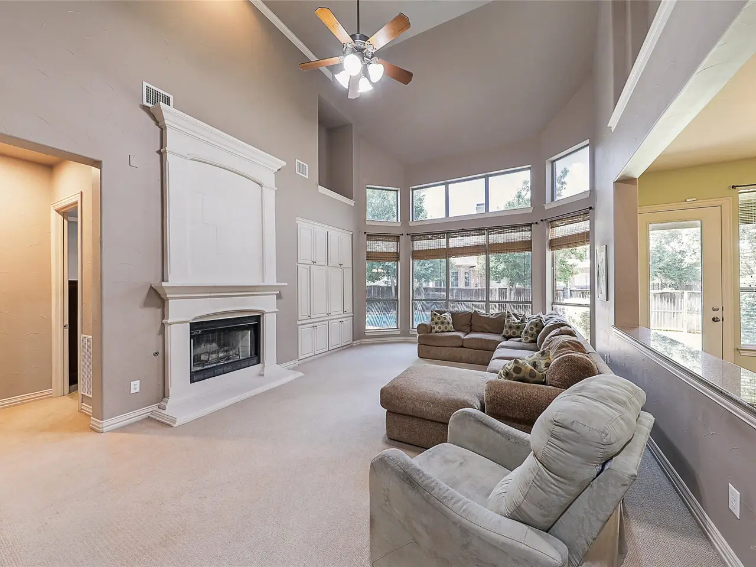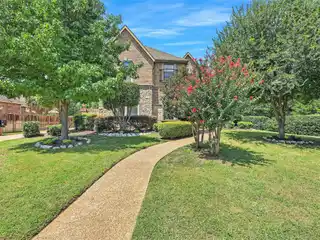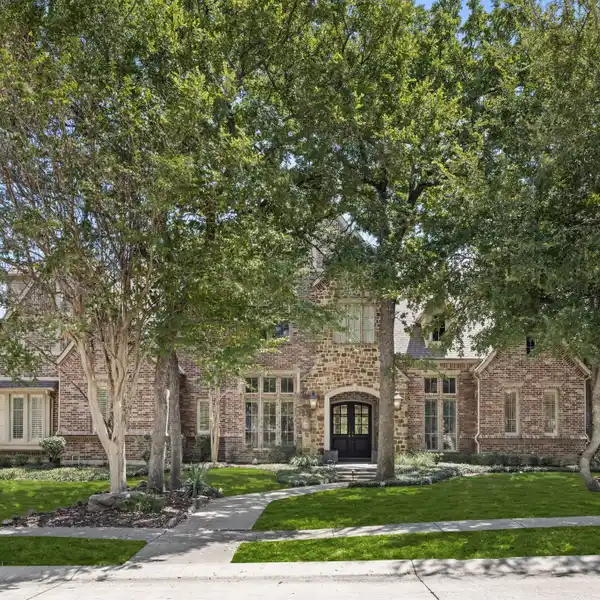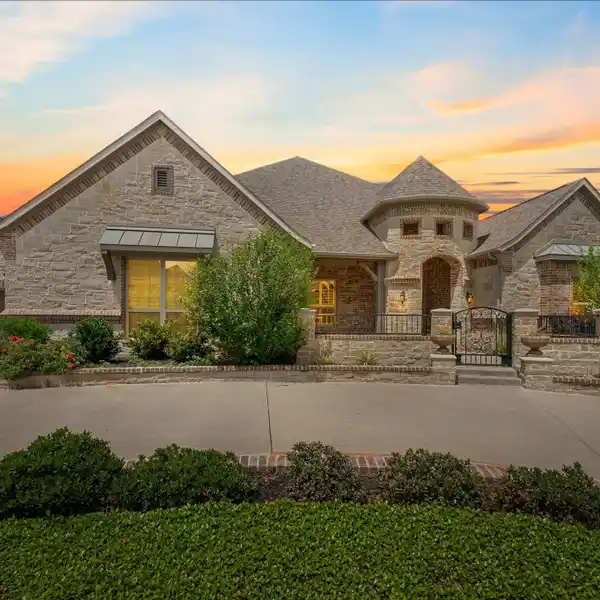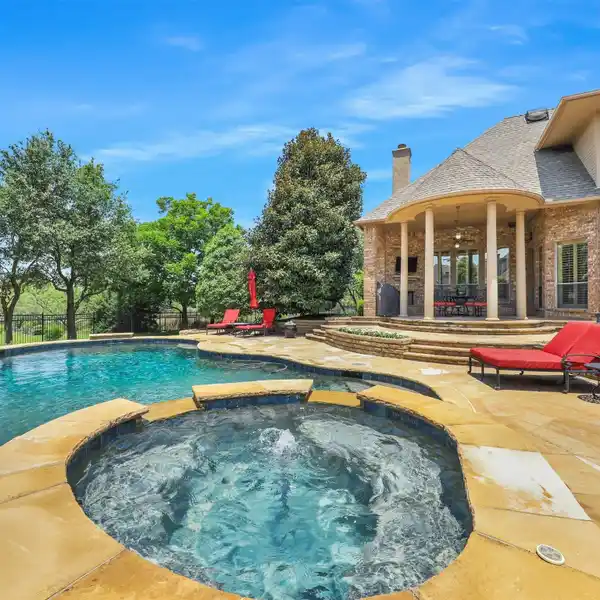Gracious Custom Home in Kirkwood Hollow
200 Stockton Drive, Southlake, Texas, 76092, USA
Listed by: Karen Marti Hale | Ebby Halliday Realtors
Gracious custom home in sought-after Kirkwood Hollow! A cul-de-sac lot offering .362 acres with a diving pool (refinished and updated in 2023) and a separate yard space for play and outdoor entertaining Create your own retreat! The grand foyer with 8-inch baseboards and moulding welcomes you home with an executive's office featuring 8-foot French doors, beautifully paneled walls, coffered ceilings, and built-in book cases! Lots of architectural details from crown moldings, sweeping staircase, custom built-ins, art niches with integrated lighting, and a dramatic two-story ceiling from entry to back living. Plenty of storage with walk-in closets in all bedrooms and two large linen closets! Timeless and spacious! The large living area offers a wall of windows with a view of your backyard and pool, and a double mantle cast stone gas start fireplace! The heart of your home is a chef’s kitchen featuring an island with Jenn-Air gas cooktop, stainless steel appliances, double ovens- convection, microwave, built-in KitchenAid fridge and a large walk-in storage pantry, along with beautiful wood cabinetry. The connected breakfast area features a built-in desk and is open to the large living room! The formal dining room is also easy for entertaining! Bedrooms are spacious with the owners suite on first level with three additional bedrooms upstairs! A generous four-car garage has built-in shelves and plenty of parking space, where your driveway could be an ideal sports court as well! Your entertainer's paradise on the second level! Fabulous game room 22 x 18 with built-in 8 ft wet bar and fridge. Adjacent, the large media room with light sconces and columns on two walls, is wired for surround sound and provides a great place to relax and create your own home theatre experiences! A 12-foot large storage closet is tucked behind the media room! Home warranty through First American offered for buyer! A smart investment to make your own!
Highlights:
Diving pool with updated finishes
Executive office with coffered ceilings
Wall of windows overlooking backyard
Listed by Karen Marti Hale | Ebby Halliday Realtors
Highlights:
Diving pool with updated finishes
Executive office with coffered ceilings
Wall of windows overlooking backyard
Chef's kitchen with Jennaire gas cooktop
Grand foyer with 8 inch baseboards
Walk-in closets in all bedrooms
Four car garage with built-in shelves
Game room with wet bar
Media room wired for surround sound
Home warranty included

