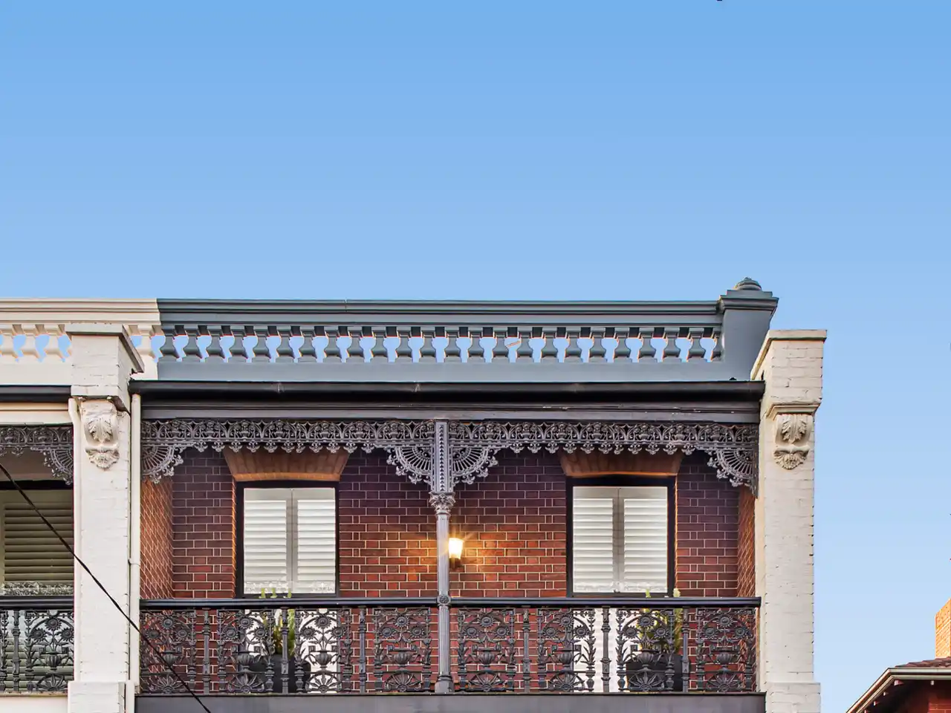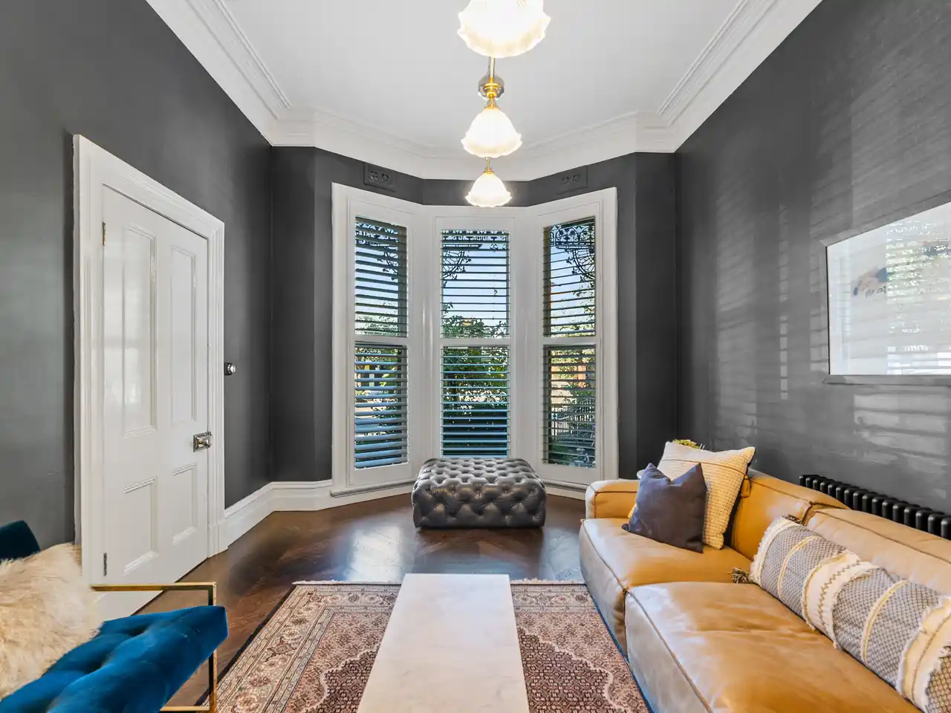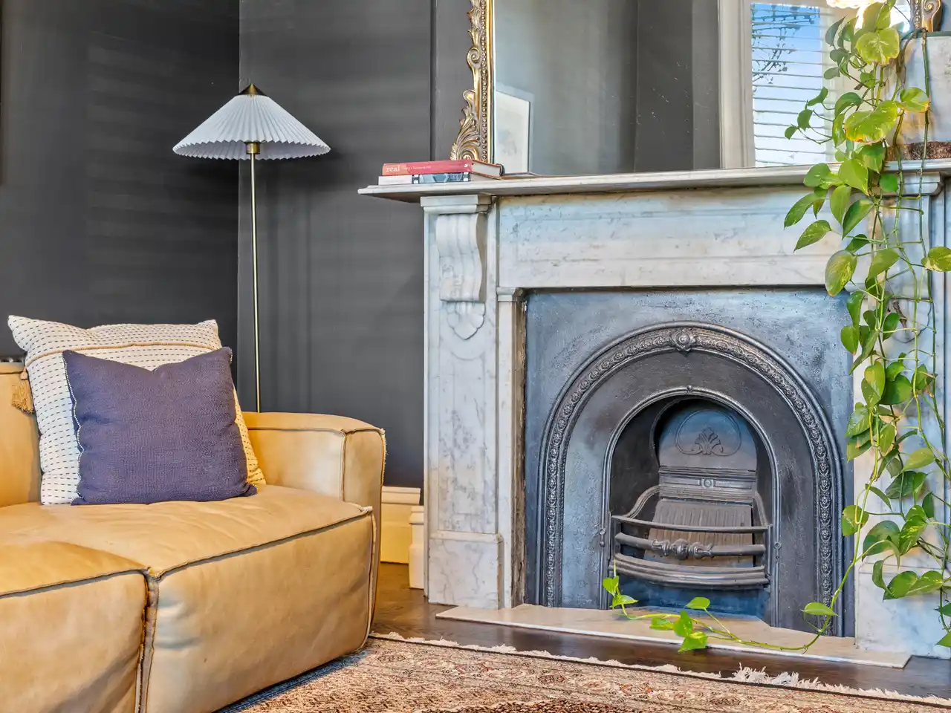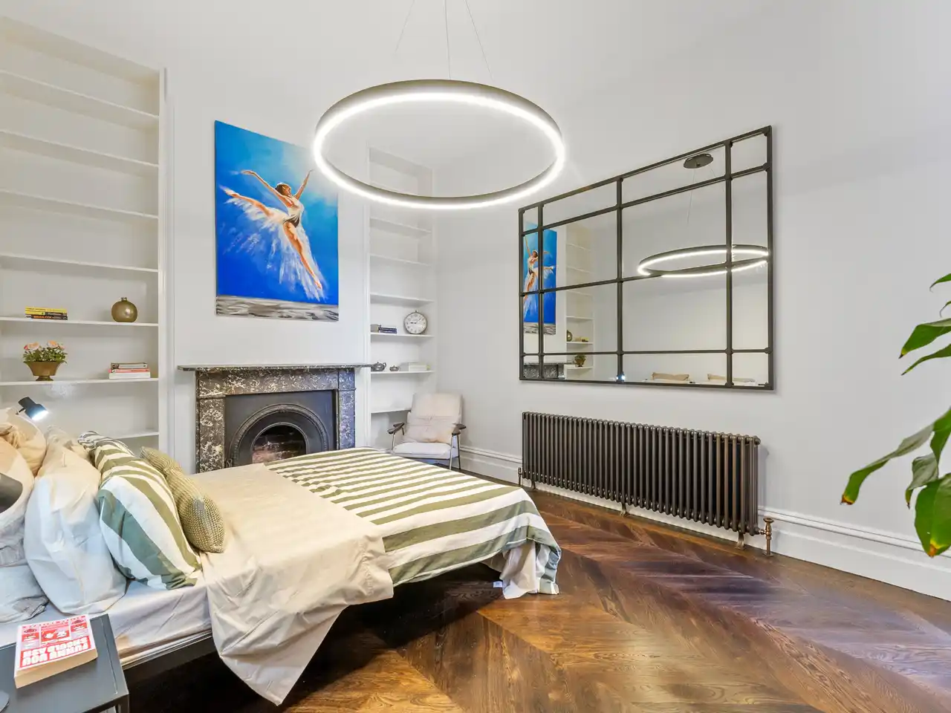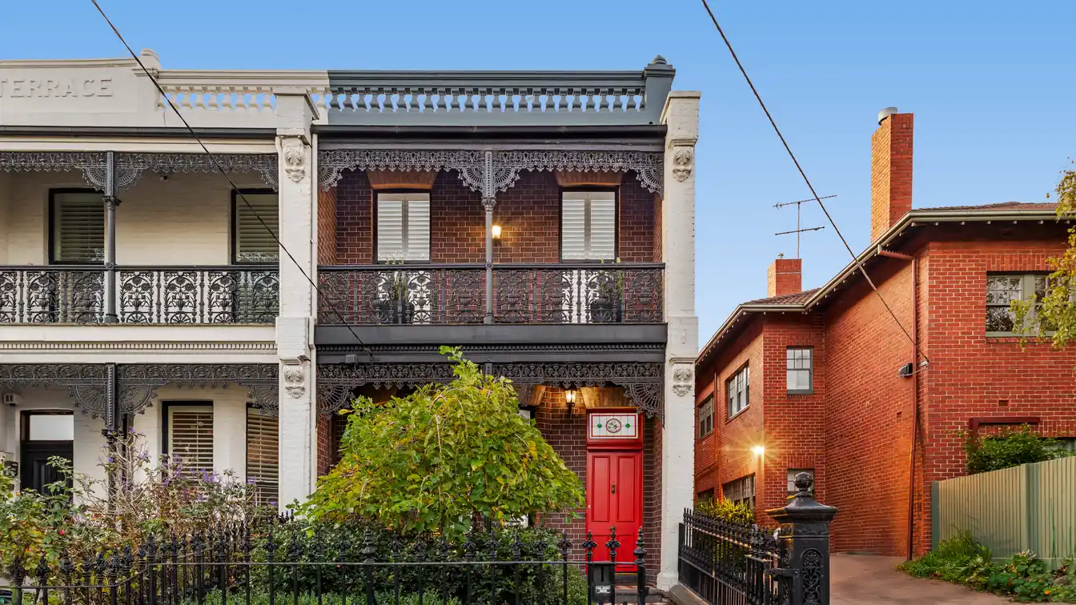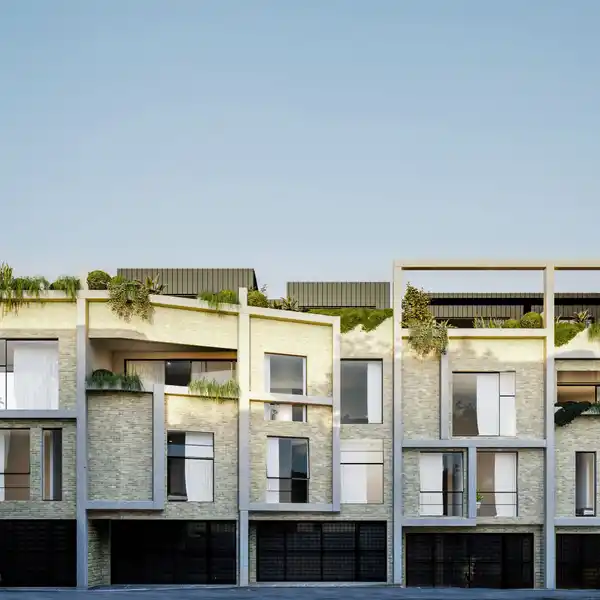Residential
Set on approximately 249m² of land and masterfully reimagined with an uncompromising commitment to craftsmanship and timeless design, this double-storey Victorian terrace stands proudly in one of South Melbourne's most exclusive and tightly held addresses. Enriched by its grand proportions, exquisite finishes and abundant northern light, this remarkable residence harmoniously unites period splendour with sophisticated contemporary luxury. From its stately tuck-pointed brown brick facade to the soaring ceilings and ornate plasterwork within, every detail of this home has been thoughtfully curated. The traditional layout has been elegantly preserved while subtly adapted for modern living, offering dual living zones, a flexible ground-floor bedroom option, and a sun-soaked North-facing pool that elevates everyday living to a resort-style experience. An arched hallway lined with impeccably laid French oak chevron-patterned hardwood floors welcomes you into a sequence of refined interiors. The formal lounge exudes elegance, while the spectacular conservatory-style family room invites natural light to pour through oversized glazing, offering tranquil views of the beautifully landscaped garden. A paved alfresco area with inbuilt seating, cloaked in lush vertical greenery, leads to the solar heated pool with frameless glass fencing and an indulgent outdoor shower accessed via a rear right of way for absolute convenience. At the heart of the home, a bespoke stone kitchen is both a culinary centrepiece and a design statement. Anchored by a joyful yellow AGA cooker, it is complemented by imported English tapware, a porcelain farmhouse sink, in-built Miele dishwasher, integrated wine fridge and double-door refrigerator, seamlessly blending classic charm with modern function. Adjacent to the main living spaces, the downstairs bedroom enjoys direct access to the courtyard, providing a private and serene retreat with garden outlooks-ideal for guests or multigenerational living. A ground-floor bathroom adorned with bold Italian printed tiles and a walk-in rainfall shower enhances both convenience and style. Upstairs, the master retreat exudes serenity and space, complete with built-in robes and large windows opening to a private balcony. Two additional oversized, light-filled bedrooms share a striking central bathroom featuring full-height monochrome tiling, an opulent clawfoot soaking tub original to the home and a rainfall walk-in shower. A separate study or fifth bedroom positioned at the rear completes this versatile upper level. Throughout the home, original Victorian joinery is complemented by hydronic heating and elegant plantation shutters. Restored iron fireplaces, some enhanced with marble mantels, add rich period character, while the meticulously landscaped garden provides a private, low-maintenance outdoor sanctuary. Occupying a blue-chip position between Albert Park Village, Clarendon Street, and the South Melbourne Market, this prized address offers a truly walkable lifestyle amidst Melbourne's most vibrant cultural and culinary scenes. Enjoy effortless proximity to MSAC, Albert Park Lake, St Vincent Gardens, Gasworks Arts Park, and a host of prestigious schools and parklands-making this a rare and refined offering of timeless prestige and contemporary excellence.
Highlights:
- French oak hardwood floors
- Solar heated North-facing pool
- Bespoke stone kitchen with AGA cooker
Highlights:
- French oak hardwood floors
- Solar heated North-facing pool
- Bespoke stone kitchen with AGA cooker
- Conservatory-style family room
- Restored iron fireplaces with marble mantels


